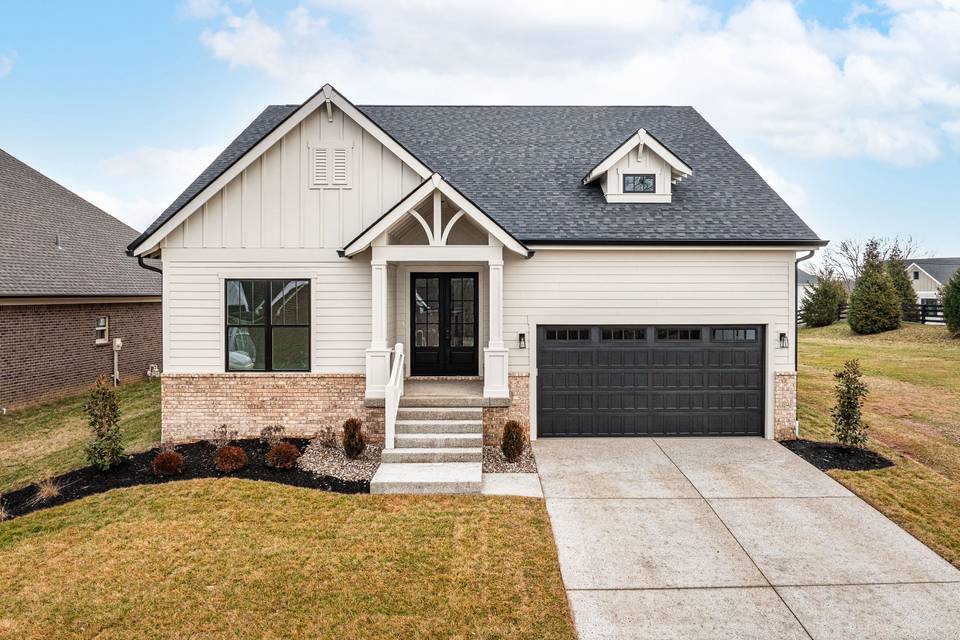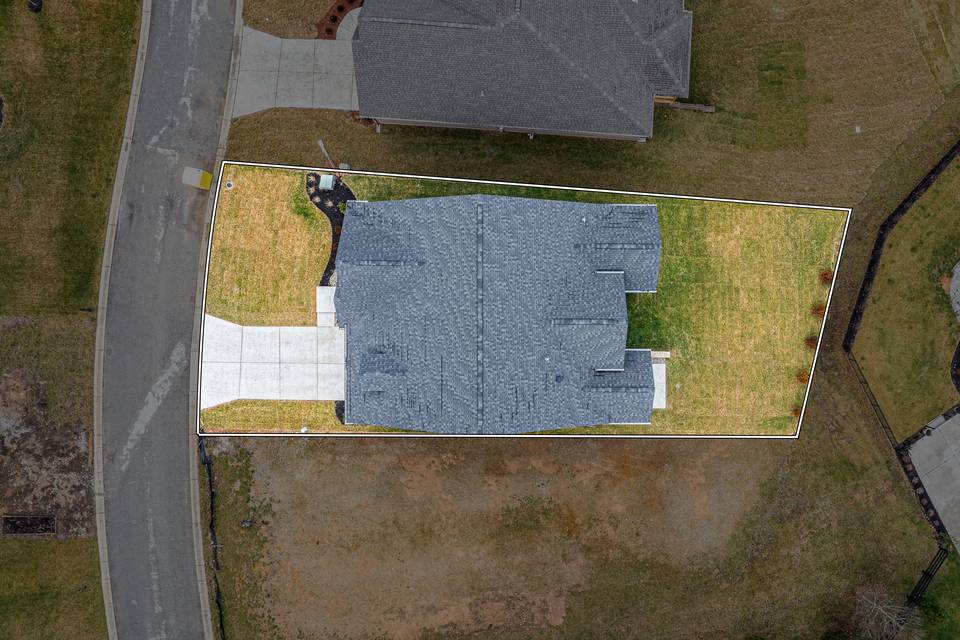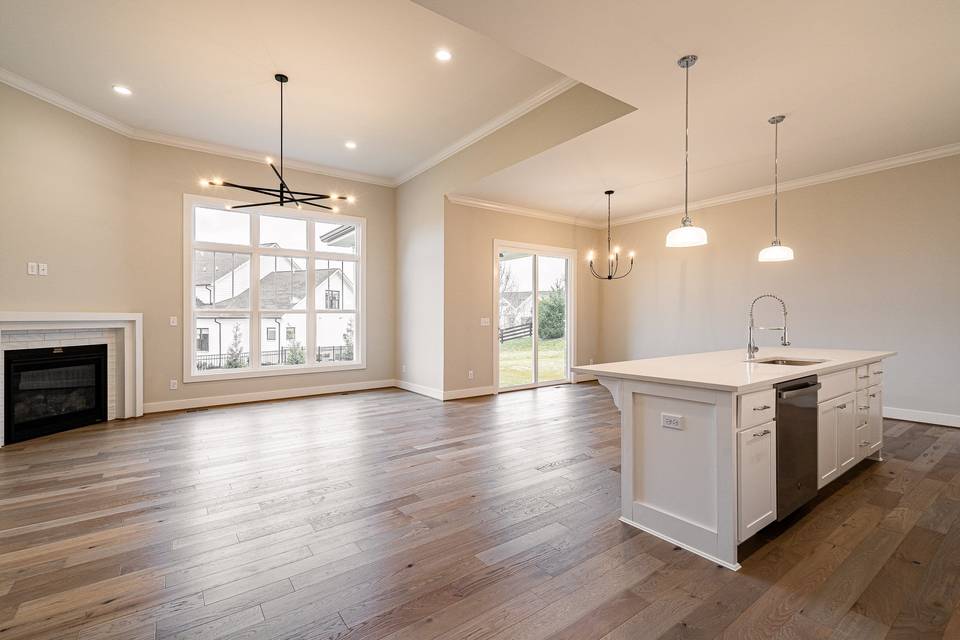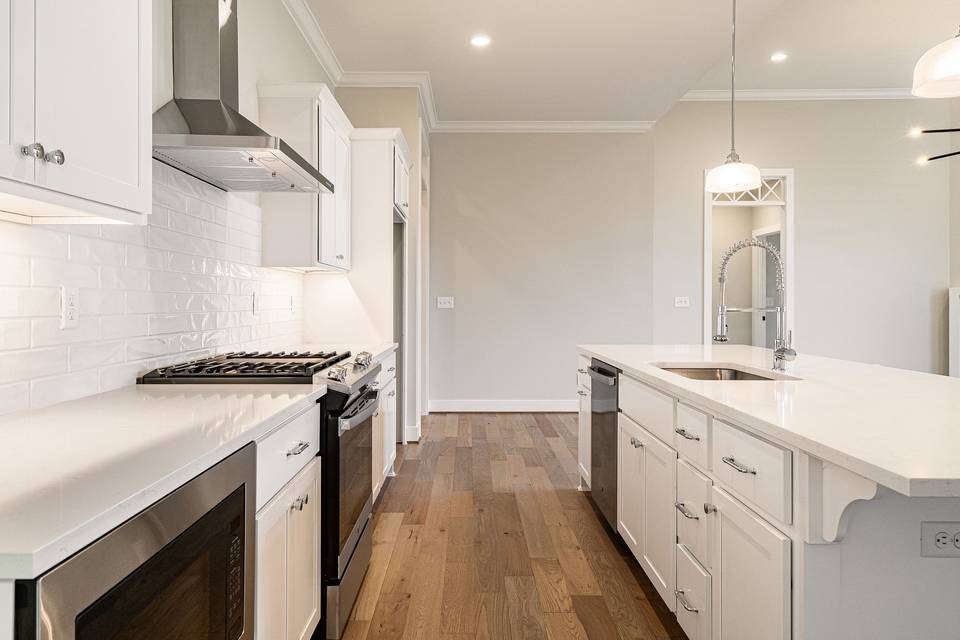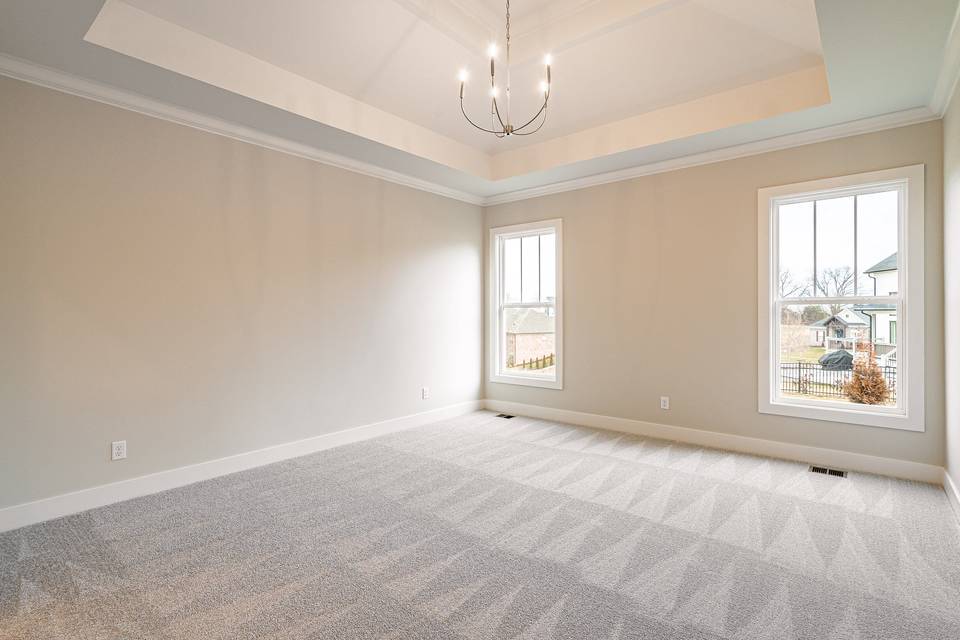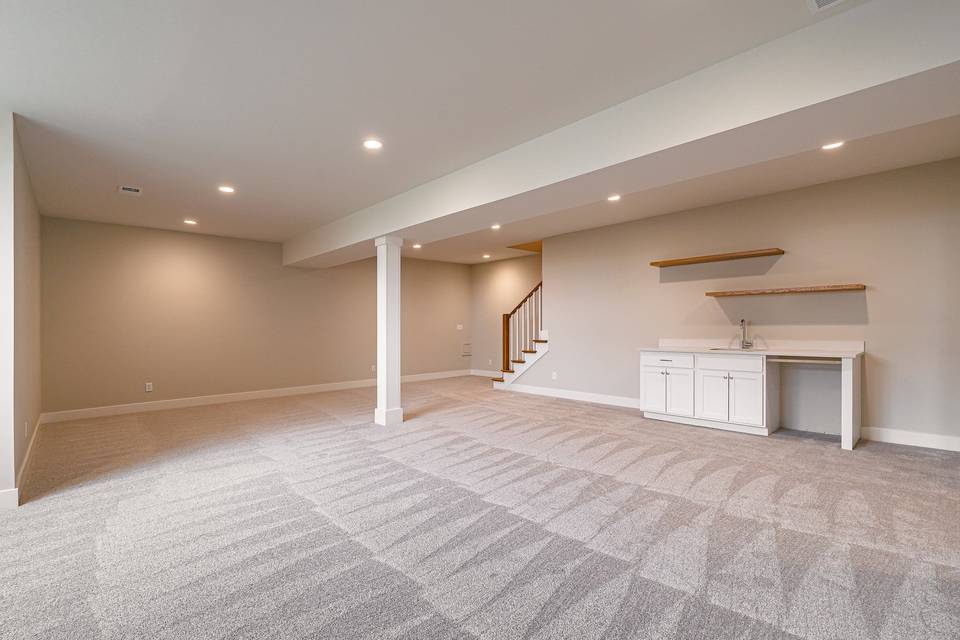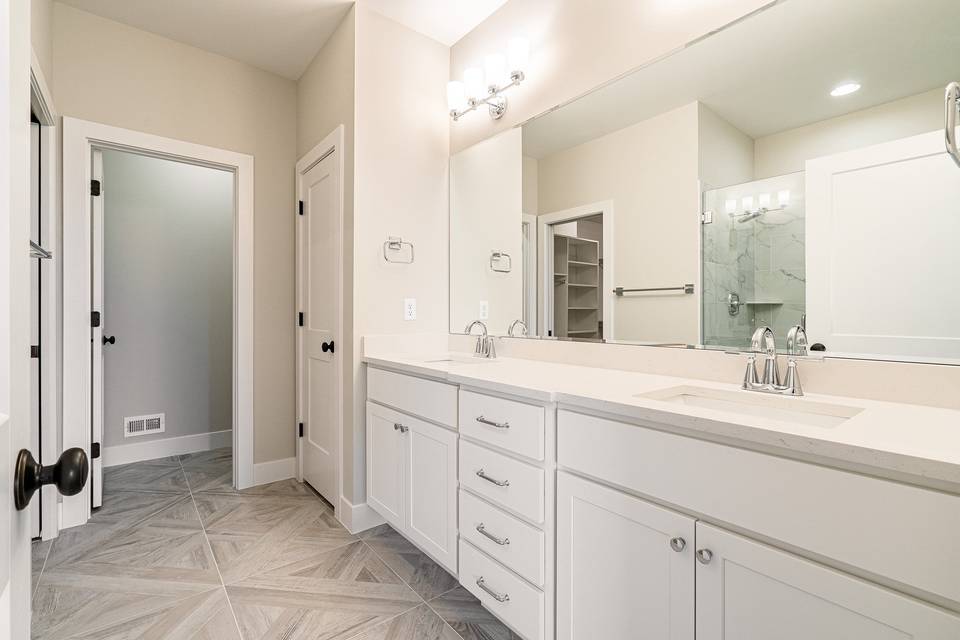

2905 Travis French Trail
Fisherville, KY 40023
in contract
Sale Price
$569,900
Property Type
Single-Family
Beds
4
Baths
3
Property Description
New construction is now complete! This inviting 1- story home at 2905 Travis French in the coveted Catalpa Farms subdivision features an expansive 3,163+/- finished square feet. The residence boasts 4 bedrooms and 3 full baths, offering a perfect blend of space and privacy. The home features a massive walk-in closet, a custom wood-shelved pantry, and an office workspace with cubbies providing organization and functionality. The kitchen boasts a spacious island and comes fully equipped with GE appliances, including a stainless-steel cabinet-depth French door refrigerator. The backyard offers endless possibilities, including a covered patio perfect for entertaining and space for your four-legged companion to roam. The property has an irrigation system, ensuring your lawn remains brilliant and lush green throughout the seasons. The finished basement, featuring a stylish bar, adds an extra layer of entertainment possibilities.
Crafted by Meridian Construction with exquisite design and superior construction puts this home in a class by itself. From sleek light fixture designs to meticulous landscaping, the home exudes a welcoming ambiance that complements its transitional architecture. Whether you're entertaining guests or enjoying quiet family moments, this residence provides the perfect backdrop for every occasion Located within the Conservation Community of Catalpa Farms, this home is fringed by over 200 acres of natural beauty, including gardens, tranquil lakes, and scenic trails.
Crafted by Meridian Construction with exquisite design and superior construction puts this home in a class by itself. From sleek light fixture designs to meticulous landscaping, the home exudes a welcoming ambiance that complements its transitional architecture. Whether you're entertaining guests or enjoying quiet family moments, this residence provides the perfect backdrop for every occasion Located within the Conservation Community of Catalpa Farms, this home is fringed by over 200 acres of natural beauty, including gardens, tranquil lakes, and scenic trails.
Agent Information

Property Specifics
Property Type:
Single-Family
Monthly Common Charges:
$63
Estimated Sq. Foot:
3,163
Lot Size:
6,970 sq. ft.
Price per Sq. Foot:
$180
Building Stories:
1
MLS ID:
1658421
Source Status:
Pending
Also Listed By:
connectagency: a0UUc000001zMSrMAM
Amenities
Forced Air
Central Air
Attached
Driveway
Finished
Basement
Parking
Attached Garage
Location & Transportation
Other Property Information
Summary
General Information
- Year Built: 2024
- Above Grade Finished Area: 1,963
- New Construction: Yes
School
- MLS Area Major: 07-FernCreek/Hikes Point/Jeffersontown
Parking
- Total Parking Spaces: 2
- Parking Features: Attached, Driveway
- Garage: Yes
- Attached Garage: Yes
- Garage Spaces: 2
HOA
- Association: Yes
- Association Fee: $750.00; Annually
- Association Fee 2: Annually
Interior and Exterior Features
Interior Features
- Living Area: 3,163 sq. ft.; source: Builder
- Total Bedrooms: 4
- Total Bathrooms: 3
- Full Bathrooms: 3
- Total Fireplaces: 1
Exterior Features
- Exterior Features: Patio, Porch
- Roof: Shingle
Structure
- Stories: 1
- Construction Materials: Brick
- Foundation Details: Poured Concrete
- Basement: Finished
Property Information
Lot Information
- Lot Features: Level, Sidewalk, Covt/Restr
- Lot Size: 6,969.6 sq. ft.
Utilities
- Utilities: {"Fuel:Natural": true, "Public Sewer": true, "Public Water": true}
- Cooling: Central Air
- Heating: Forced Air
Estimated Monthly Payments
Monthly Total
$2,796
Monthly Charges
$63
Monthly Taxes
N/A
Interest
6.00%
Down Payment
20.00%
Mortgage Calculator
Monthly Mortgage Cost
$2,733
Monthly Charges
$63
Total Monthly Payment
$2,796
Calculation based on:
Price:
$569,900
Charges:
$63
* Additional charges may apply
Similar Listings

Based on information from Greater Louisville Association of REALTORS. All data, including all measurements and calculations of area, is obtained from various sources and has not been, and will not be, verified by broker or MLS. All information should be independently reviewed and verified for accuracy. Copyright 2024 Greater Louisville Association of REALTORS. All rights reserved.
Last checked: May 16, 2024, 1:03 PM UTC
