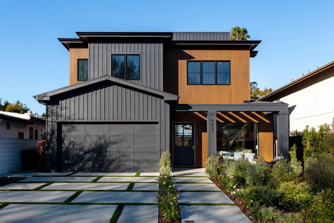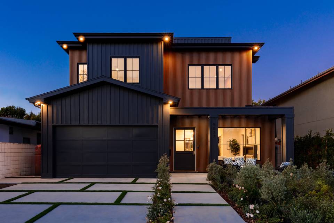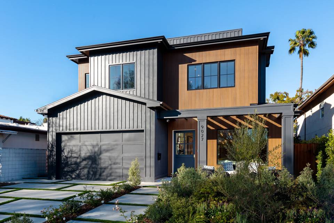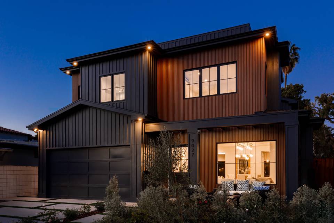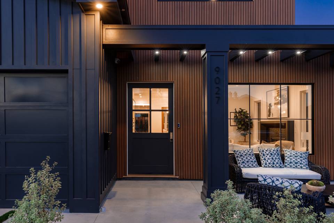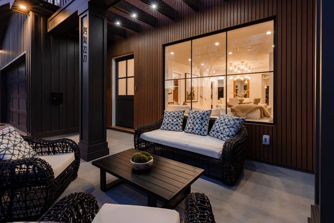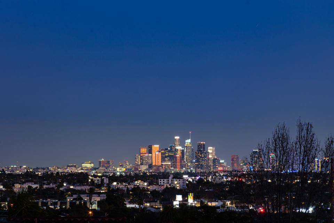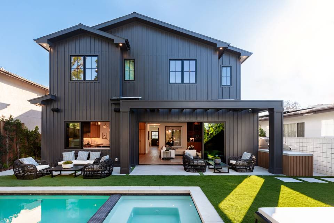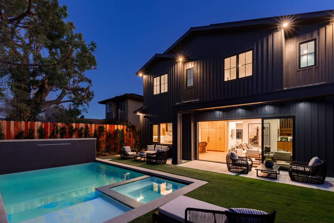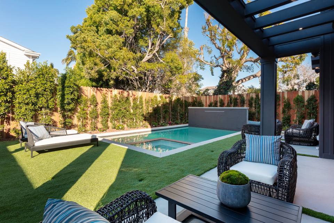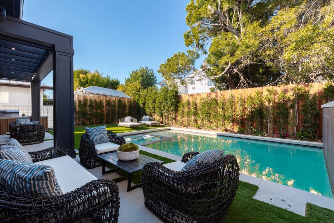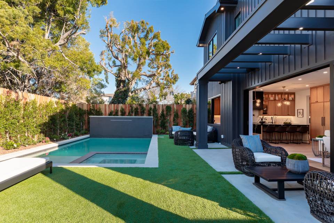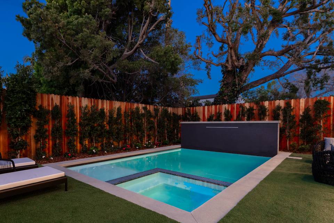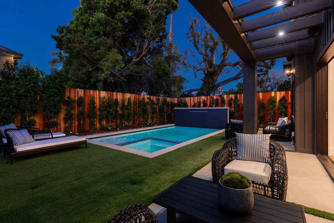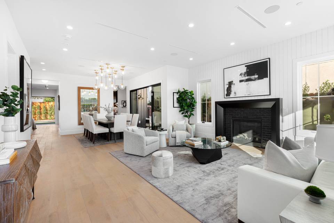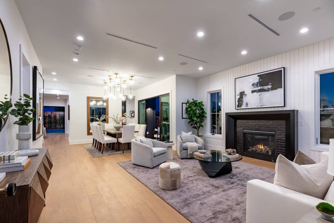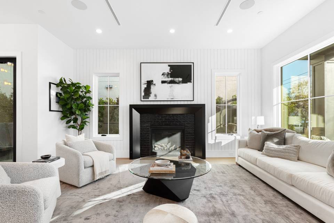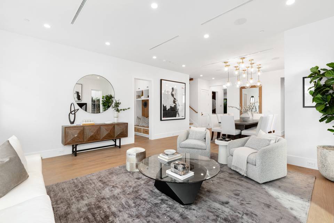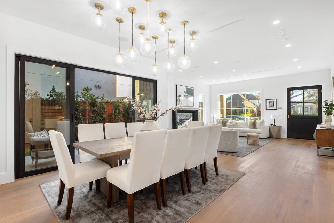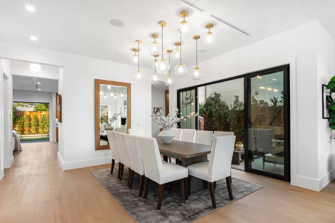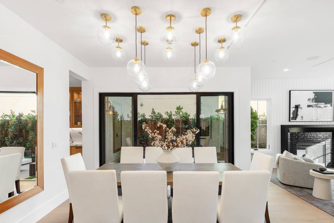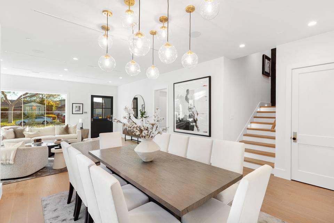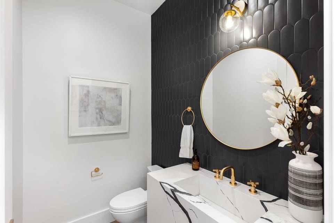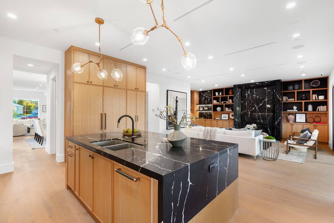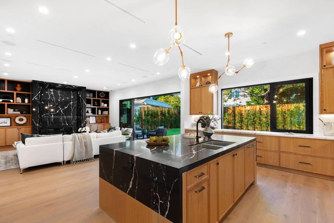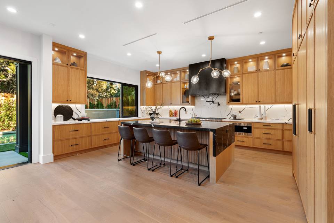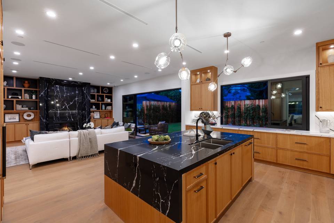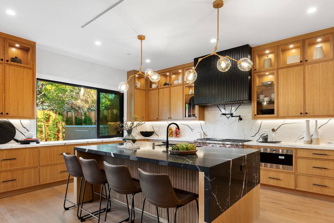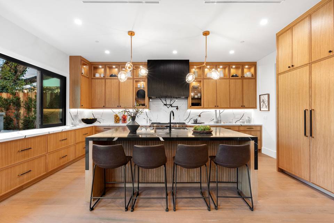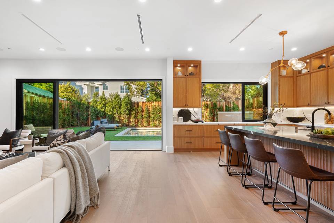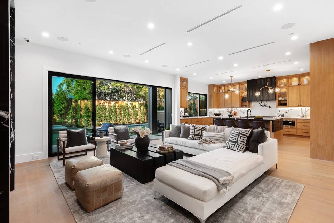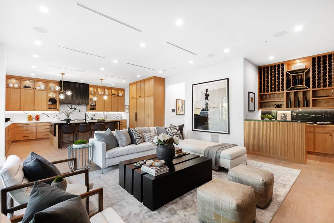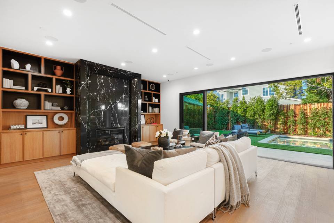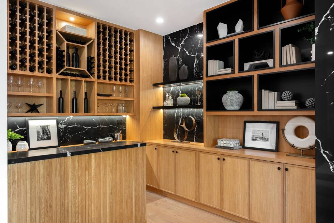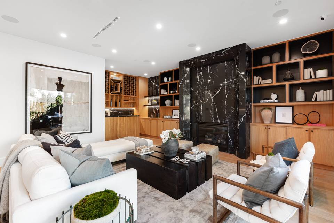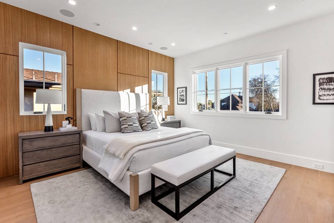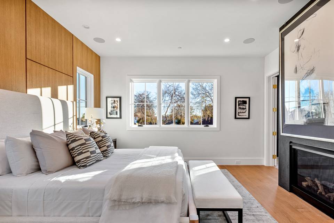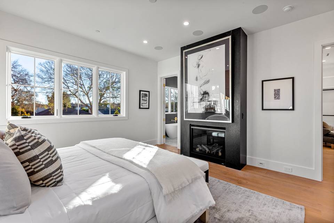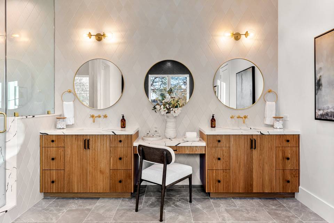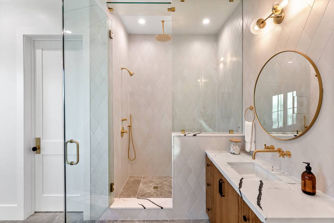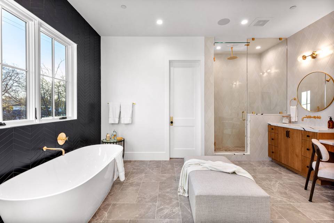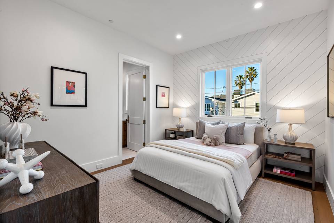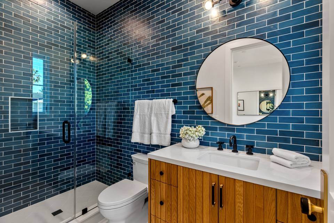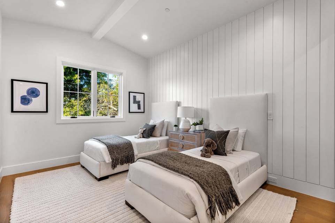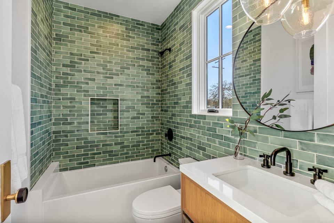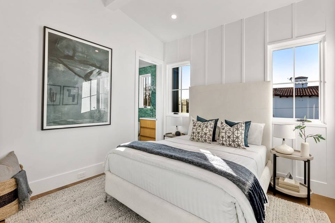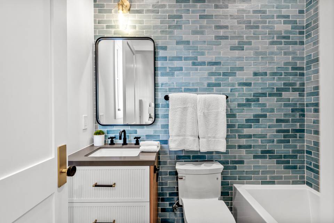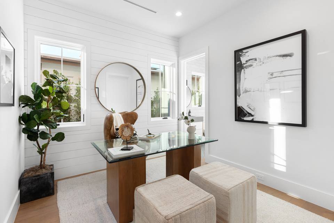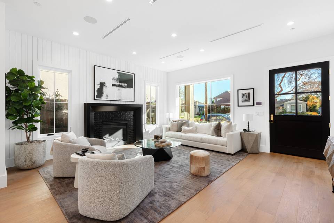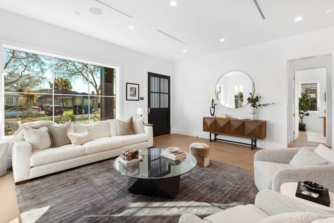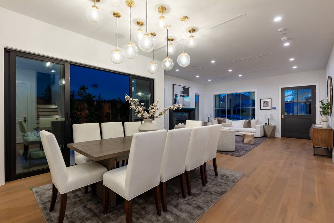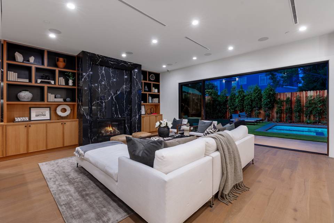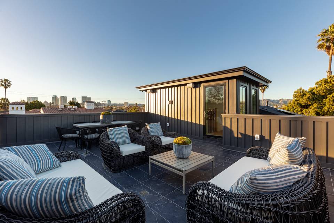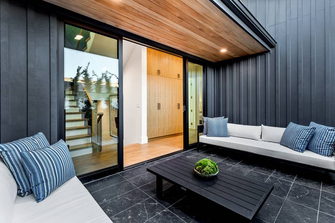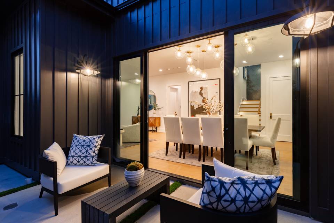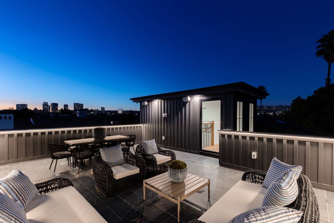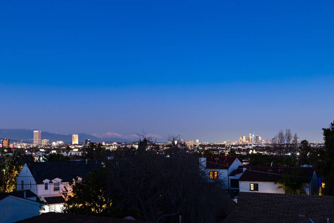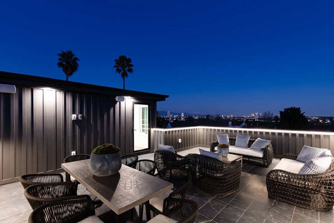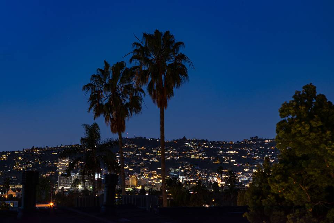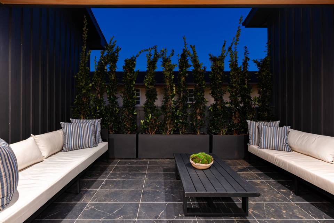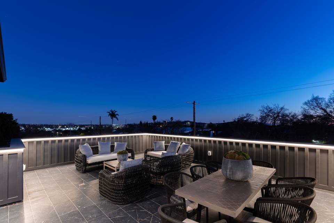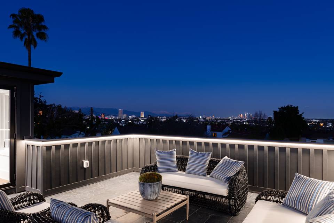

9027 Monte Mar Drive
Beverlywood, Los Angeles, CA 90035Sale Price
$4,299,000
Property Type
Single-Family
Beds
5
Full Baths
5
½ Baths
1
Property Description
Presenting a true masterpiece of modern luxury in the heart of Beverlywood, this stunning new construction offers a lifestyle second to none. Boasting 5 bedrooms and 5.5 baths, this property seamlessly blends immaculate design with the warmth of "home, " making it perfect for a growing family or professionals needing at-home office space. The main floor features a formal living room, dining room with a private patio, a gourmet kitchen with a walk-in pantry and Butler's pantry, complete with a second sink and dishwasher. The family room adjacent to the kitchen includes a built-in bar, creating a chic yet cozy ambiance that opens to the large yard. One en-suite bedroom is conveniently located on the main floor. The expansive gourmet chef's kitchen showcases high-end finishes, top-of-the-line SubZero/Wolf appliances, and an oversized island. Each bedroom is spacious and en-suite, with the primary bedroom featuring two large walk-in closets, a fireplace, and a luxurious bathroom with a freestanding soaking tub. Enjoy Friday night dinners under the stars with breathtaking views of Hollywood Hills, Century City, and Downtown LA. This smart home is equipped with a Control 4 sound system, allowing you to set your home to your comfort standards with a touch of a button, along with solar panels. The lush landscaping creates a private oasis with a pool/spa and an incredible water feature, providing an escape from the bustling city and an opportunity to soak up the serenity. No expense has been spared on this home, finished with exquisite and high-quality details and finishes throughout.
Agent Information

Property Specifics
Property Type:
Single-Family
Estimated Sq. Foot:
3,911
Lot Size:
6,000 sq. ft.
Price per Sq. Foot:
$1,099
Building Stories:
N/A
MLS ID:
a0UUc000001wyL0MAI
Source Status:
Active
Amenities
Pool/Spa
Location & Transportation
Other Property Information
Summary
General Information
- Year Built: 1936
- Architectural Style: Modern
Interior and Exterior Features
Interior Features
- Living Area: 3,911 sq. ft.
- Total Bedrooms: 5
- Full Bathrooms: 5
- Half Bathrooms: 1
Pool/Spa
- Pool Features: Pool/Spa
Structure
- Building Features: Prime Location, Open Floor Plan, Top-of-the-line Appliances, Views
Property Information
Lot Information
- Lot Size: 6,000 sq. ft.
Estimated Monthly Payments
Monthly Total
$20,620
Monthly Taxes
N/A
Interest
6.00%
Down Payment
20.00%
Mortgage Calculator
Monthly Mortgage Cost
$20,620
Monthly Charges
$0
Total Monthly Payment
$20,620
Calculation based on:
Price:
$4,299,000
Charges:
$0
* Additional charges may apply
Similar Listings
All information is deemed reliable but not guaranteed. Copyright 2024 The Agency. All rights reserved.
Last checked: Apr 29, 2024, 1:35 AM UTC
