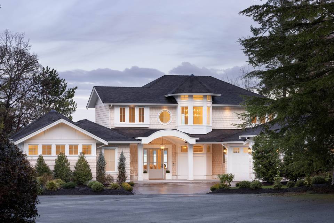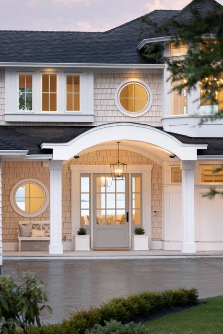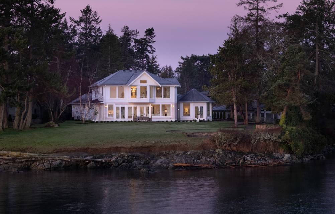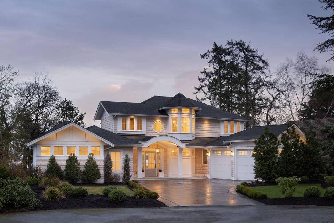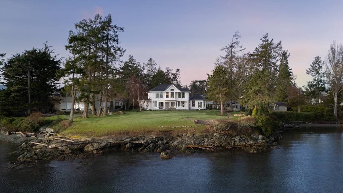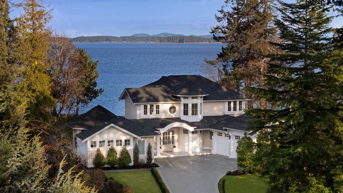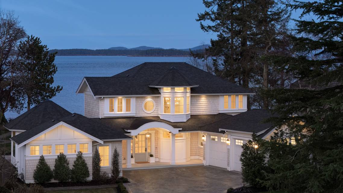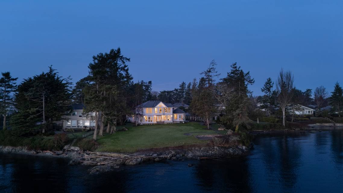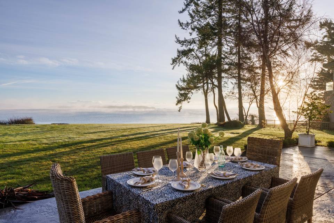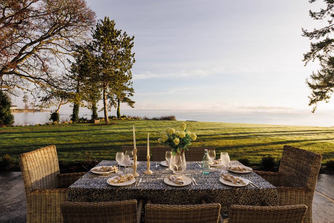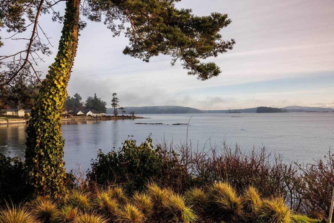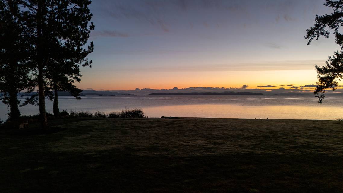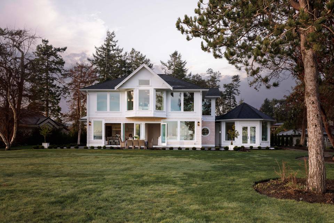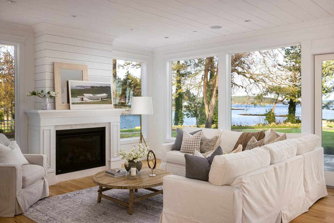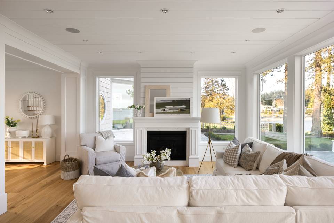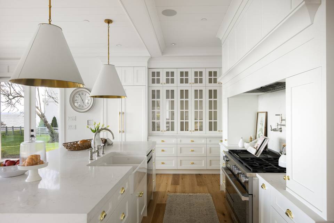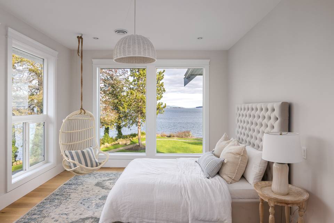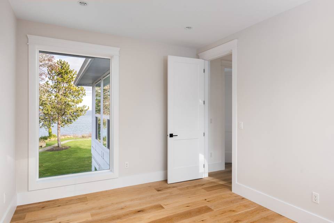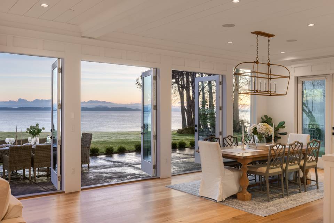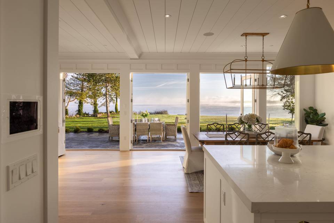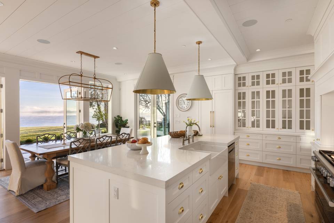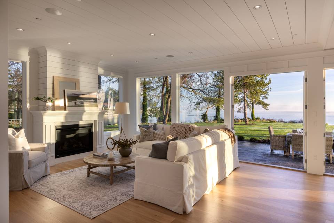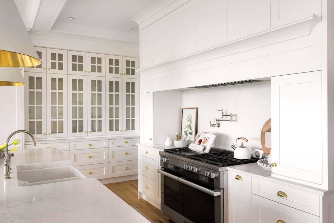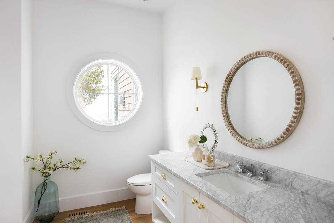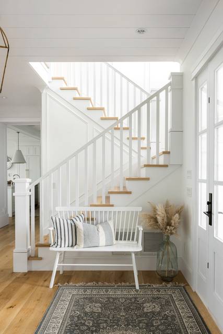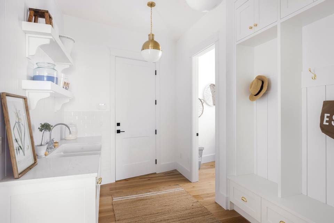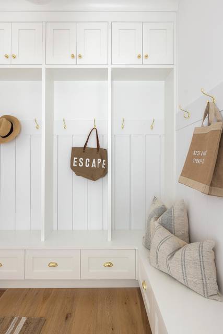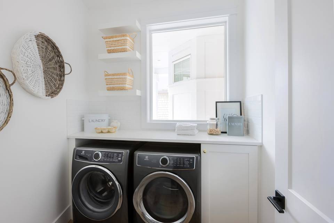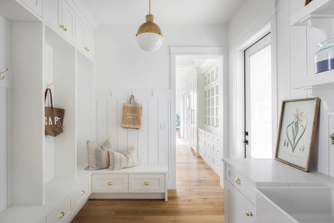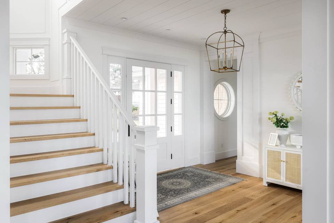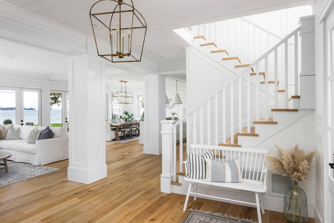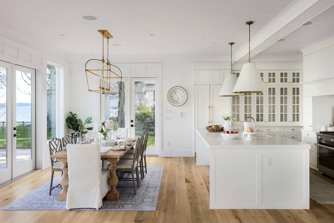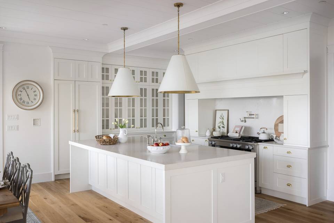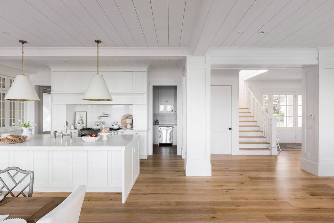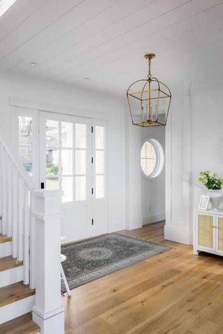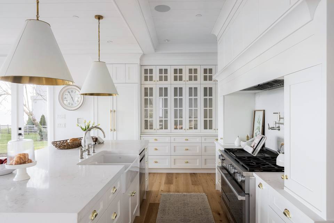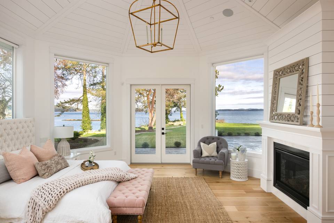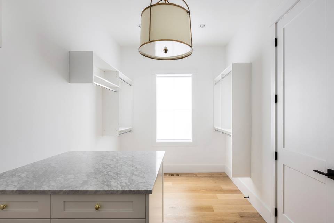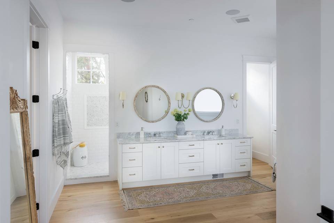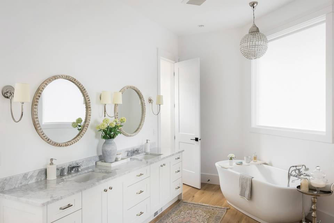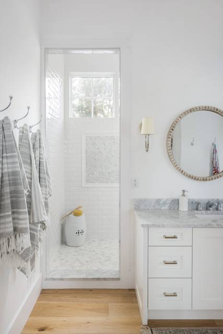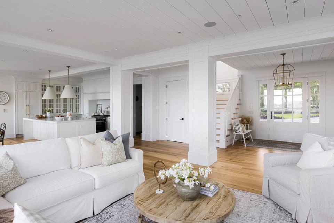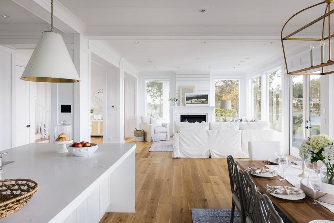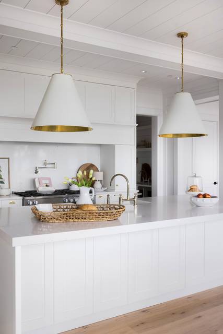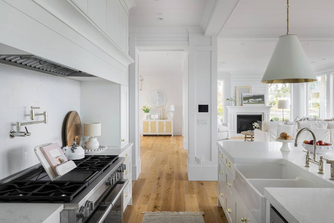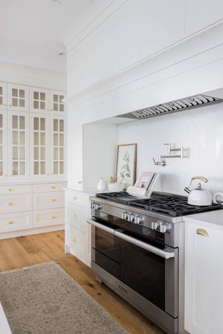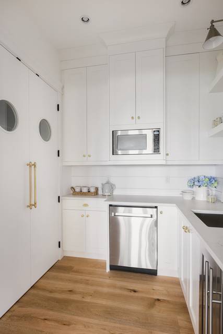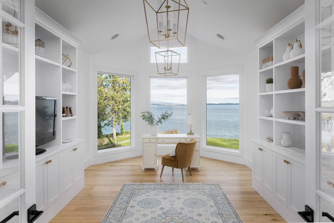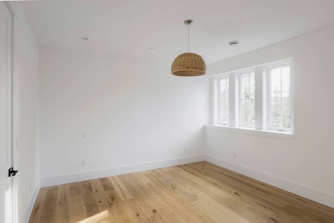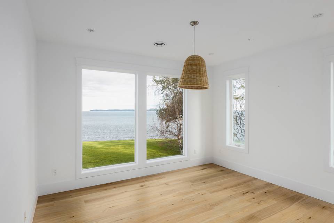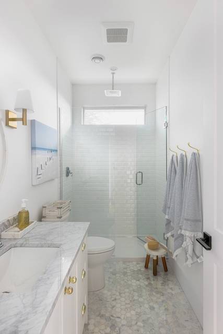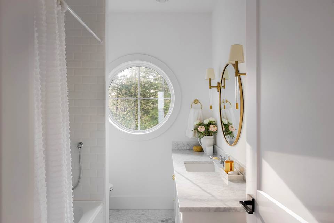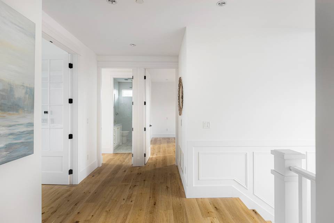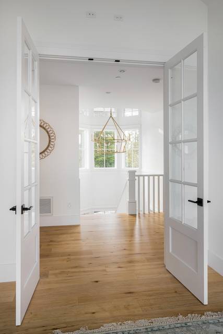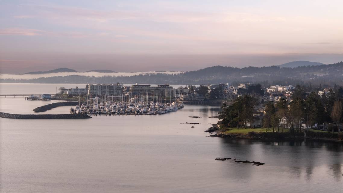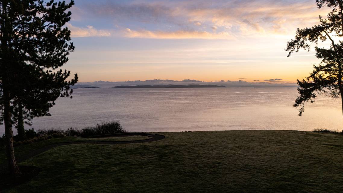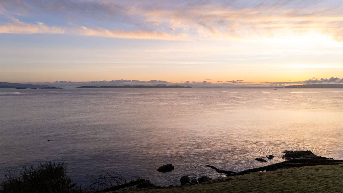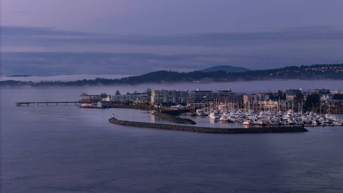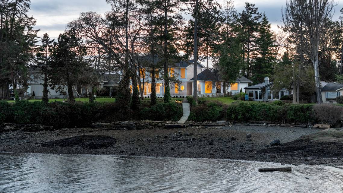

2518 Shoreacres Road
Sidney, BC V8L 2E2, CanadaSale Price
CA$5,995,000
Property Type
Single-Family
Beds
5
Baths
4
Property Description
Introducing a truly coveted property nestled at the end of a private cul-de-sac and poised on a park-like point. This Hamptons-inspired home exudes timeless elegance, charm and an unparalleled lifestyle on one of Sidney’s largest waterfront lots. Encompassing the essence of coastal living, this low-bank waterfront home awards walk-on access to Sidney’s finest beach via a private stairway, as well as 180-degree views to the south and east, with Mount Baker as a centrepiece. In addition, enjoy the convenience of a short walk to the charming shops and cafes of Beacon Ave, mere moments away. Crafted with meticulous attention to detail, this custom-designed home radiates sophisticated elegance, seamlessly blending indoor and outdoor living spaces. Soaring wooden plank ceilings invite natural light to dance throughout, while the warm southeast exposure bathes the interiors in a soft, inviting glow. The main floor features a thoughtfully designed layout, including a principal bedroom retreat with an elevated canopy ceiling, fireplace, a lavish 12-ft marble walk-in shower, free-standing soaker tub and spacious walk-in closet. Culinary enthusiasts will be enamoured with the gourmet kitchen featuring premium appliances, an entertainment-sized island, and a butler’s pantry, perfect for hosting gatherings with ease. The living room, dining, and kitchen areas invite expansive open views through 8-foot floor-to-ceiling windows and French doors to the outdoors, where manicured gardens meet the tranquil waters beyond. The upper floor boasts a stunning vaulted ceiling flex room, which doubles as an inspiring home office. Three bedrooms each have their own glorious private views and the media room is perfectly situated for comfortable evenings with the family. Embrace a lifestyle of serenity and sophistication in this unrivalled coastal sanctuary.
Agent Information
Property Specifics
Property Type:
Single-Family
Estimated Sq. Foot:
3,843
Lot Size:
0.70 ac.
Price per Sq. Foot:
Building Stories:
N/A
MLS® Number:
a0UUc000002qapTMAQ
Source Status:
Active
Also Listed By:
CREA: 953849, VIVA: 953849
Amenities
Canopy Ceiling Primary Bedroom
Luxurious White Kitchen
Location & Transportation
Other Property Information
Summary
General Information
- Year Built: 2022
- Architectural Style: 2 Storey - Main Lev Ent
Interior and Exterior Features
Interior Features
- Interior Features: Canopy Ceiling Primary Bedroom, Luxurious White Kitchen
- Living Area: 3,843 sq. ft.
- Total Bedrooms: 5
- Full Bathrooms: 4
Structure
- Building Features: 0.7 Acre Waterfront Lot, 180-Degree Views, Private cul-de-sac
Property Information
Lot Information
- Lot Size: 0.70 ac.
Estimated Monthly Payments
Monthly Total
$21,143
Monthly Taxes
N/A
Interest
6.00%
Down Payment
20.00%
Mortgage Calculator
Monthly Mortgage Cost
$21,143
Monthly Charges
Total Monthly Payment
$21,143
Calculation based on:
Price:
$4,408,088
Charges:
* Additional charges may apply
Similar Listings
All information is deemed reliable but not guaranteed. Copyright 2024 The Agency. All rights reserved.
Last checked: Apr 27, 2024, 10:19 AM UTC

