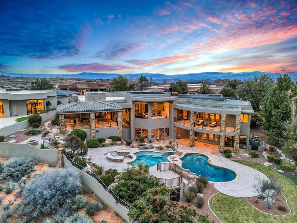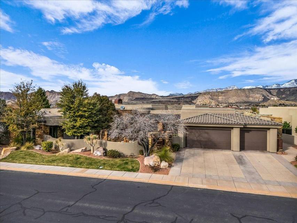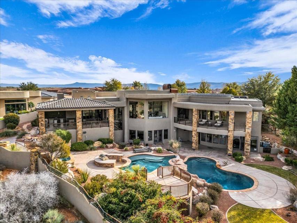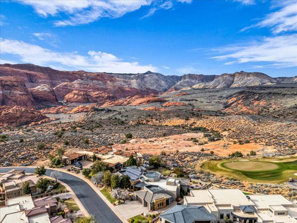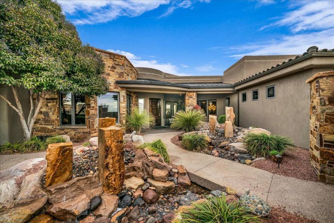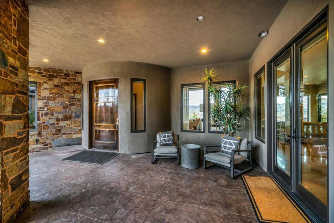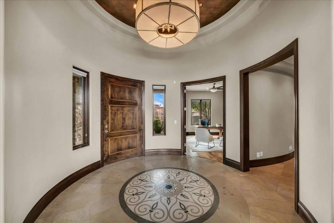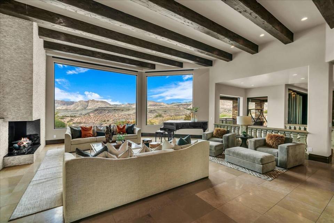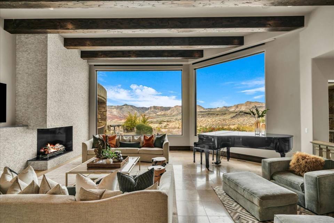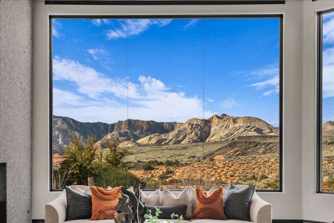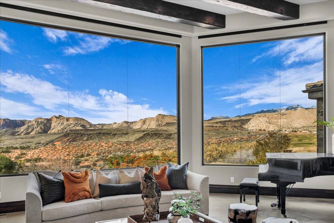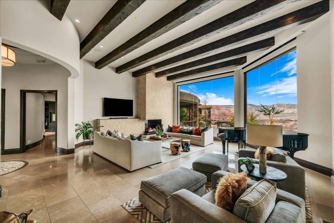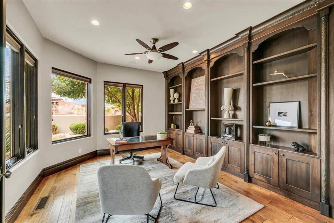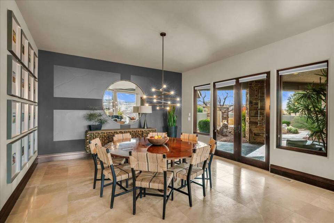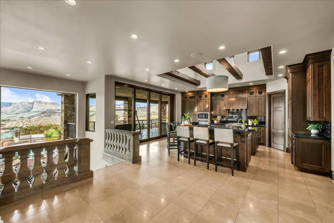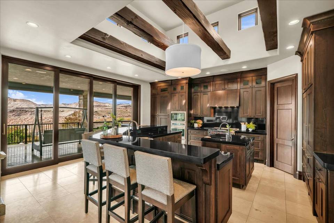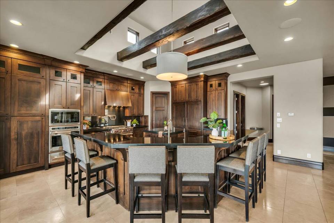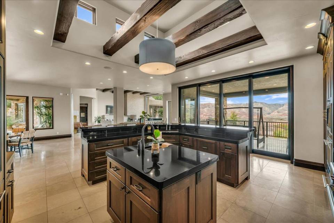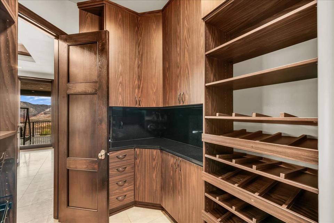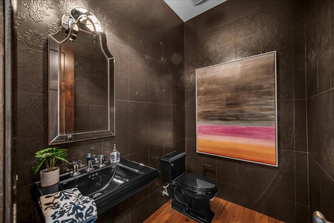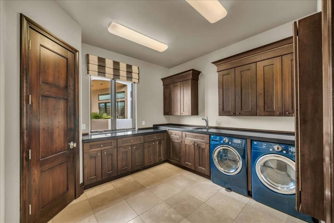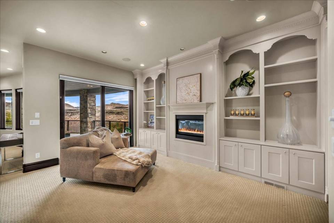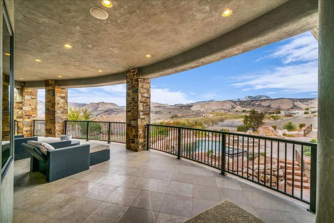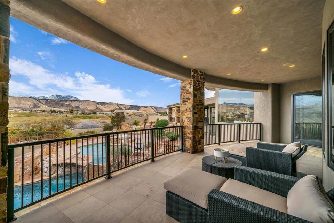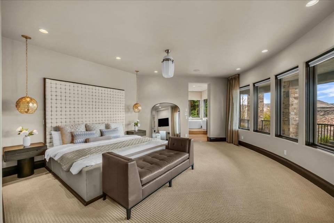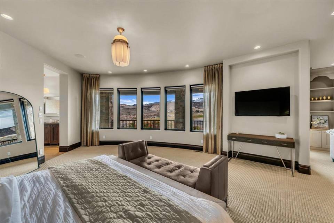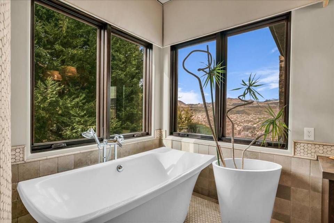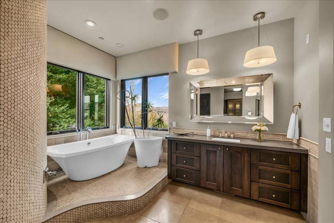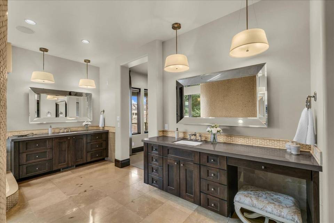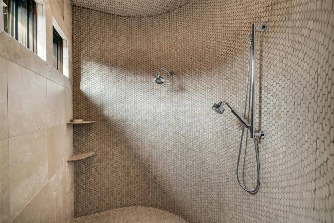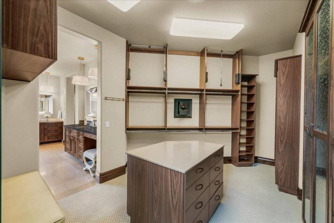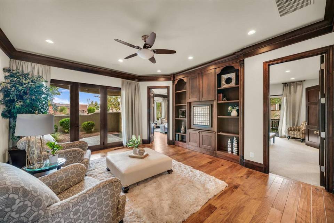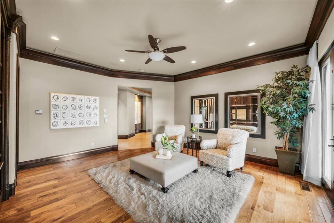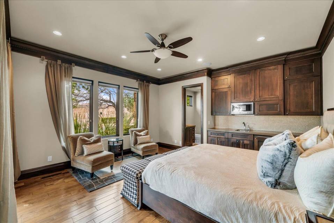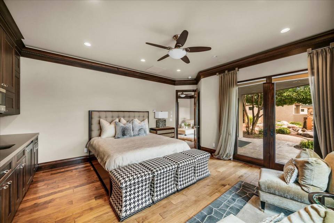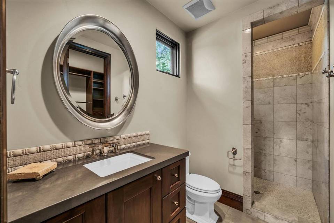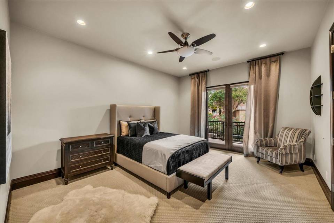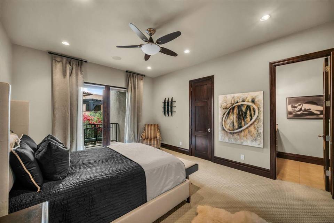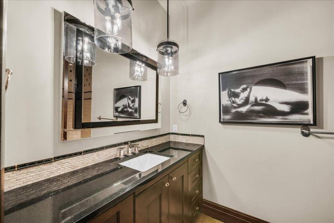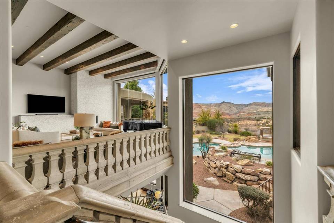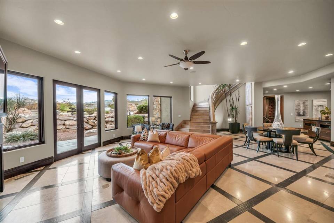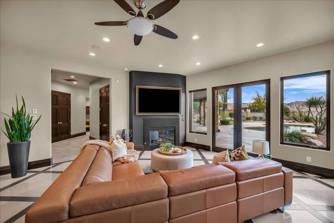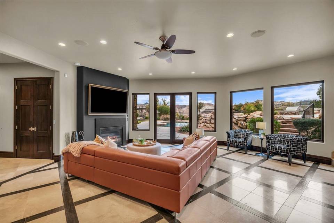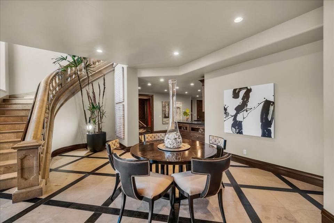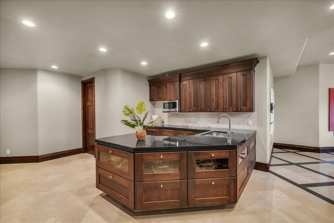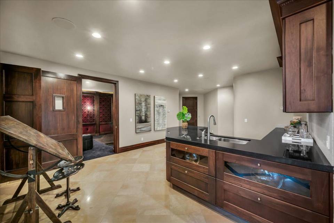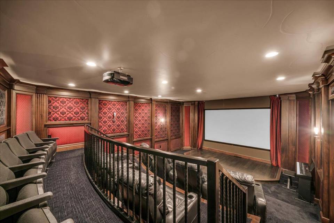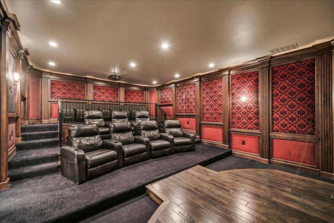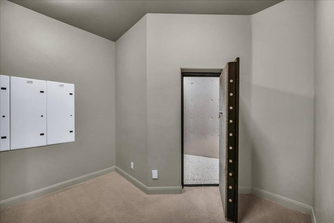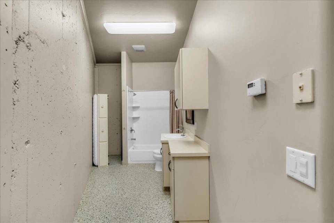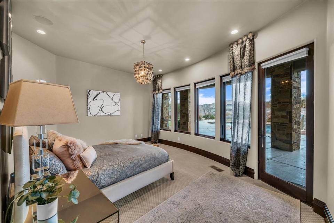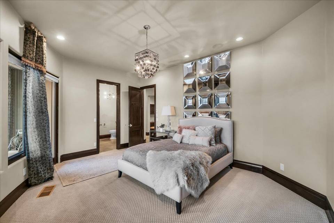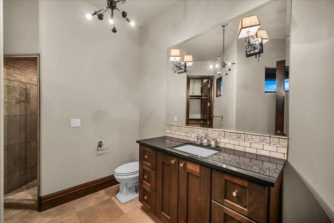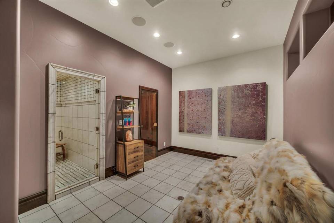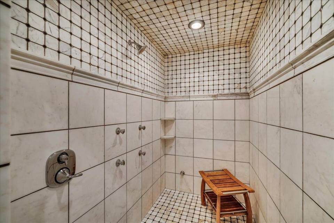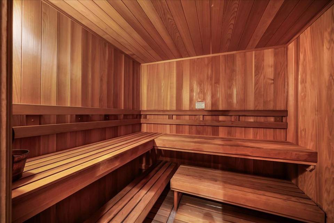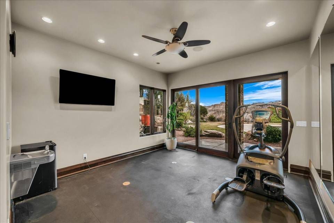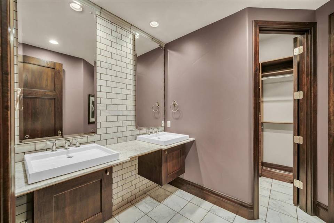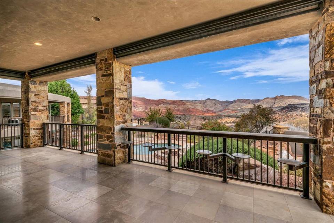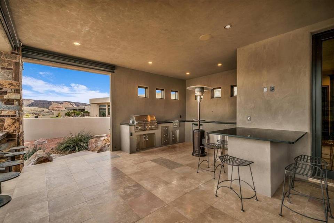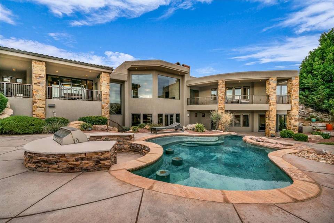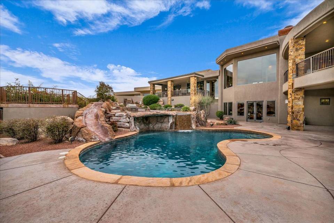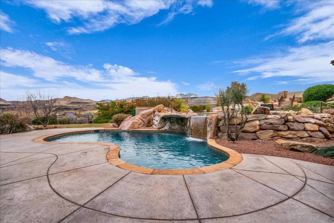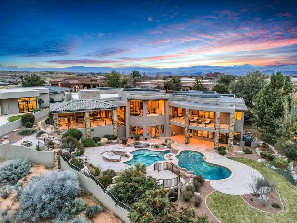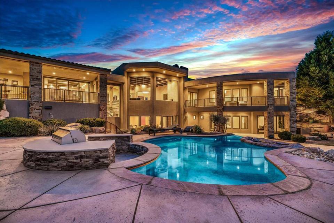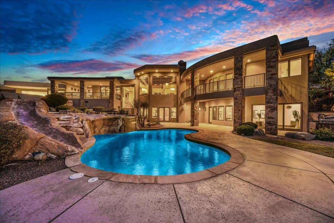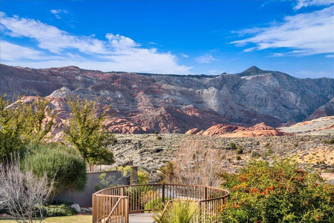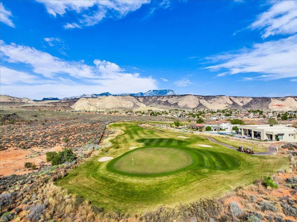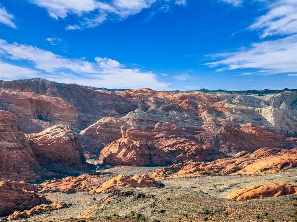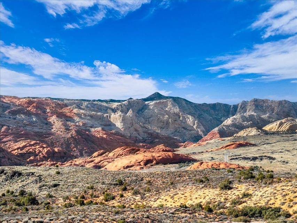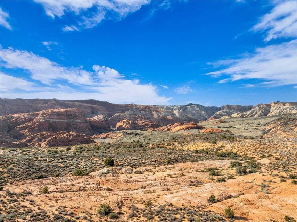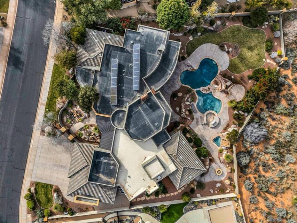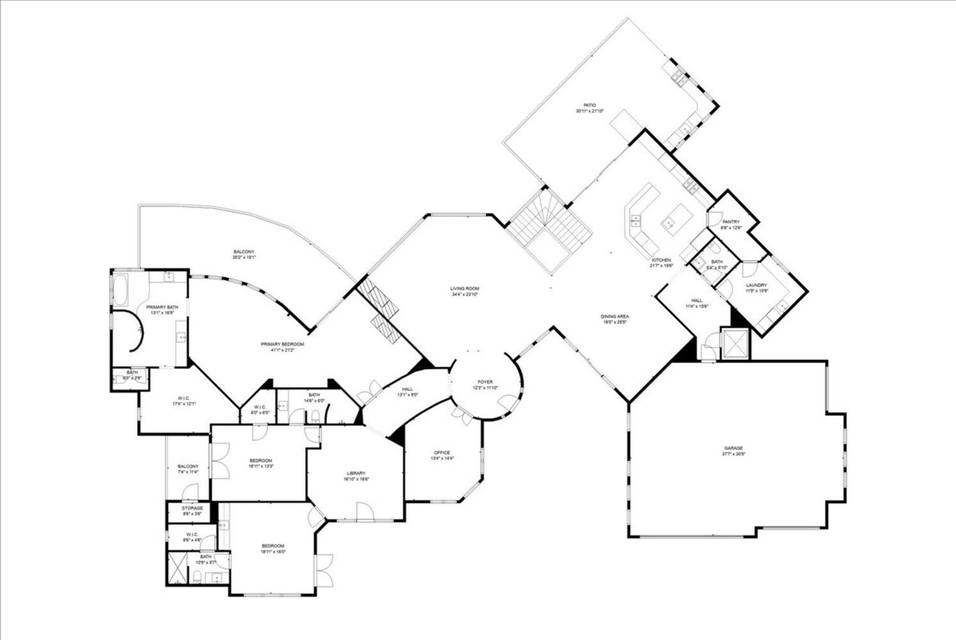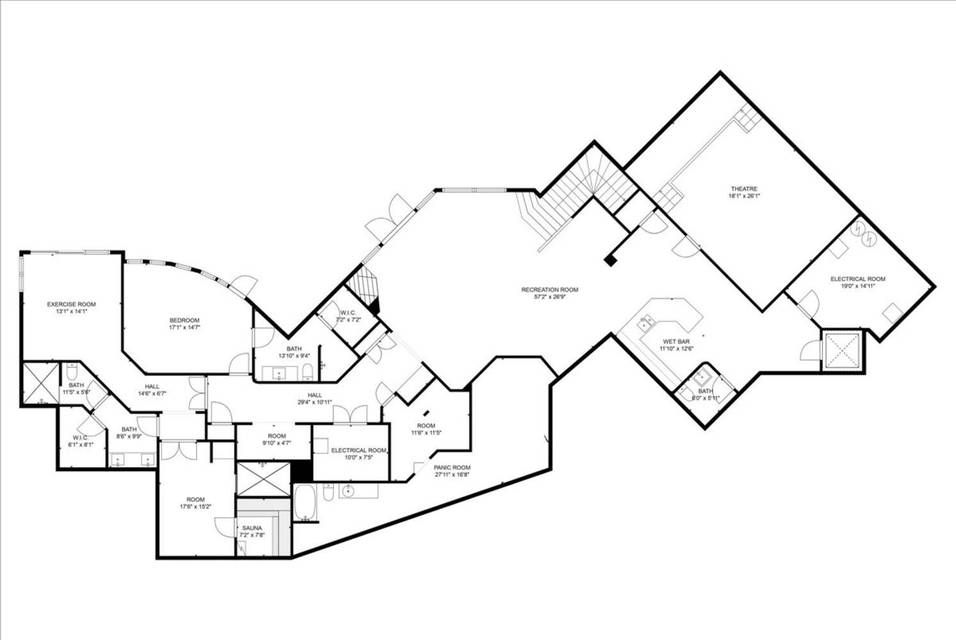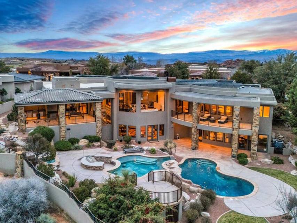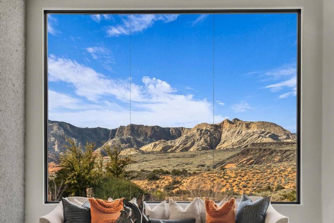

2196 W Long Sky Dr
St George, UT 84770Sale Price
$5,450,000
Property Type
Single-Family
Beds
4
Full Baths
5
½ Baths
2
¾ Baths
1
Property Description
Step into the epitome of modern luxury nestled on an exclusive rim lot in The Ledges, overlooking Snow Canyon State Park. This exquisite residence offers wide open views of Snow Canyon and The Ledges Golf Course. Originally showcased as a parade home, it exudes superior craftsmanship and opulent finishes at every turn. With sophistication and comfort seamlessly blended, you will feel right at home. The meticulously designed floor plan features thoughtful interior spaces and generous outdoor living areas...all perfect for entertaining. Inside, indulge in your own private spa with a steam room, sauna, and exercise room, or kick back in the comfortable theater. Outside, unwind with a refreshing swim in your private multi-tiered pool with grotto and waterslide.
Discover a gated front courtyard and a sprawling backyard oasis adorned with lush landscaping. Enjoy the covered patio complete with cooling misters and a built-in BBQ. Whether entertaining or enjoying serene moments, this outdoor haven provides the perfect setting.
Additionally, a furniture package is available for negotiation, offering the opportunity to effortlessly transition into your dream home.
Discover a gated front courtyard and a sprawling backyard oasis adorned with lush landscaping. Enjoy the covered patio complete with cooling misters and a built-in BBQ. Whether entertaining or enjoying serene moments, this outdoor haven provides the perfect setting.
Additionally, a furniture package is available for negotiation, offering the opportunity to effortlessly transition into your dream home.
Agent Information
Property Specifics
Property Type:
Single-Family
Monthly Common Charges:
$163
Yearly Taxes:
$16,105
Estimated Sq. Foot:
9,064
Lot Size:
0.59 ac.
Price per Sq. Foot:
$601
Building Stories:
N/A
MLS ID:
1982373
Source Status:
Active
Also Listed By:
connectagency: a0UUc000002hTGvMAM, Washington County Utah MLS: 24-248442
Amenities
Alarm: Security
Bath: Master
Bath: Sep. Tub/Shower
Central Vacuum
Den/Office
Disposal
Intercom
Kitchen: Second
Theater Room
Gas: Central
Central Air
Alarm System
Fireplace Insert
Hot Tub
Window Coverings
Daylight
Insert
Ceiling Fan
Dryer
Microwave
Range Hood
Refrigerator
Water Softener: Own
Gunite
Heated
In Ground
With Spa
Water Softener Owned
Covered
Basement
Parking
Attached Garage
Fireplace
Location & Transportation
Other Property Information
Summary
General Information
- Year Built: 2007
- Architectural Style: Southwest
- Above Grade Finished Area: 5,117
- Current Use: Single Family
School
- Elementary School: Diamond Valley
- High School: Dixie
- MLS Area Major: St. George; Santa Clara; Ivins
Parking
- Total Parking Spaces: 3
- Garage: Yes
- Attached Garage: Yes
- Garage Spaces: 3
- Covered Spaces: 3
HOA
- Association: Yes
- Association Fee: $163.00; Monthly
Mobile/Manufactured Home Information
- RV Parking Dimensions: 0.00
Interior and Exterior Features
Interior Features
- Interior Features: Alarm: Security, Bath: Master, Bath: Sep. Tub/Shower, Central Vacuum, Closet: Walk-In, Den/Office, Disposal, Intercom, Kitchen: Second, Mother-in-Law Apt., Range/Oven: Built-In, Theater Room
- Living Area: 9,064 sq. ft.
- Total Bedrooms: 4
- Total Bathrooms: 8
- Full Bathrooms: 5
- Three-Quarter Bathrooms: 1
- Half Bathrooms: 2
- Partial Bathrooms: 2
- Fireplace: Insert
- Appliances: Ceiling Fan, Dryer, Microwave, Range Hood, Refrigerator, Water Softener Owned
- Other Equipment: Alarm System, Fireplace Insert, Hot Tub, Window Coverings
Exterior Features
- Exterior Features: Lighting, Patio: Covered, Skylights
- Roof: Flat
Pool/Spa
- Pool Private: Yes
- Pool Features: Gunite, Heated, In Ground, With Spa
- Spa: Yes
Structure
- Building Area: 9,064
- Stories: 2
- Property Condition: Blt./Standing
- Construction Materials: Stone, Stucco
- Basement: Daylight, Walk-Out Access
- Patio and Porch Features: Covered
Property Information
Lot Information
- Zoning: Single-Family
- Lot Features: Curb & Gutter, Road: Paved, Sidewalks
- Lot Size: 0.59 ac.
- Lot Dimensions: 0.0x0.0x0.0
- Frontage Length: 0.0
- Topography: Curb & Gutter, Road: Paved, Sidewalks
Utilities
- Utilities: Natural Gas Connected, Electricity Connected, Sewer Connected, Sewer: Public, Water Connected
- Cooling: Central Air
- Heating: Gas: Central
- Water Source: Culinary
- Sewer: Sewer: Connected, Sewer: Public
Community
- Association Amenities: Other, Gated
Estimated Monthly Payments
Monthly Total
$27,645
Monthly Charges
$163
Monthly Taxes
$1,342
Interest
6.00%
Down Payment
20.00%
Mortgage Calculator
Monthly Mortgage Cost
$26,140
Monthly Charges
$1,505
Total Monthly Payment
$27,645
Calculation based on:
Price:
$5,450,000
Charges:
$1,505
* Additional charges may apply
Similar Listings
Based on information from WFRMLS and Utah Real Estate MLS. All data, including all measurements and calculations of area, is obtained from various sources and has not been, and will not be, verified by broker or MLS. All information should be independently reviewed and verified for accuracy. Copyright 2024 Utah Real Estate MLS. All rights reserved.
Last checked: Apr 29, 2024, 9:20 PM UTC

