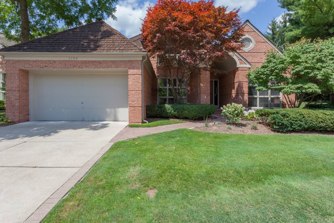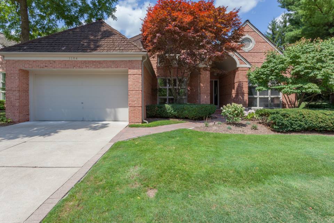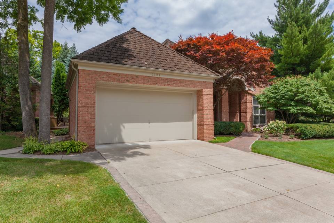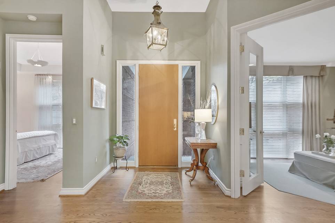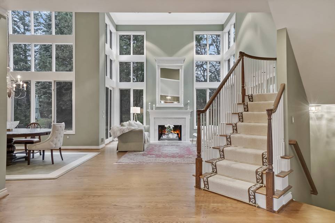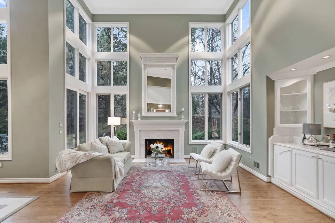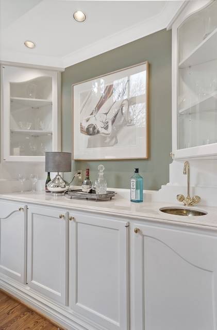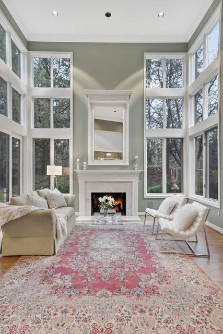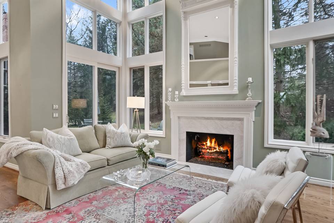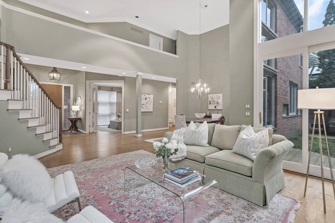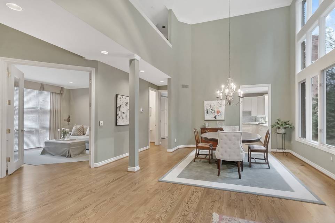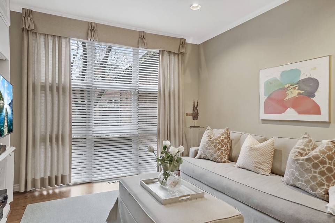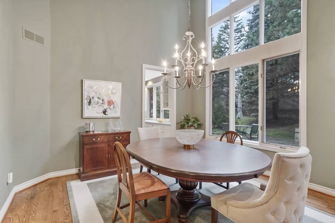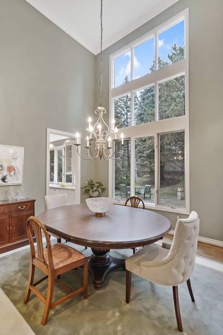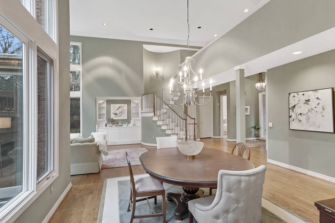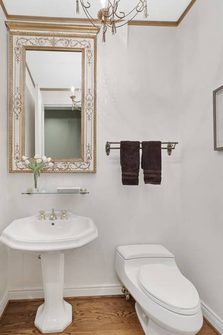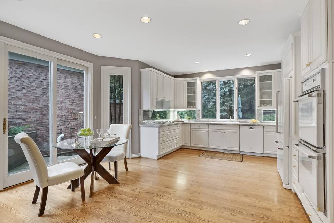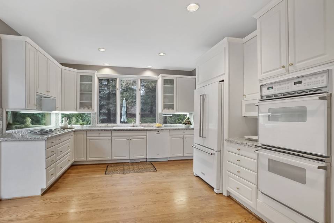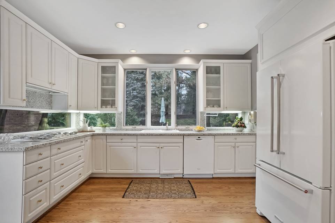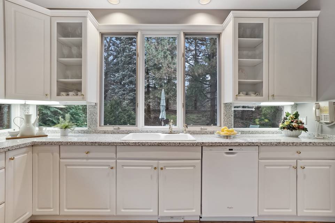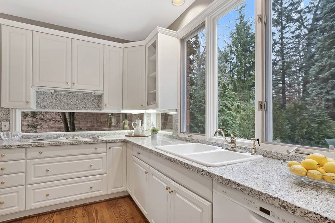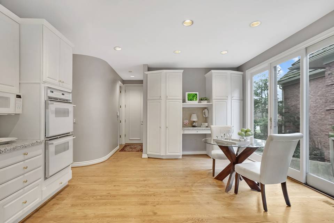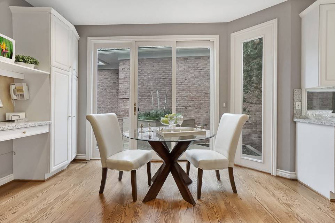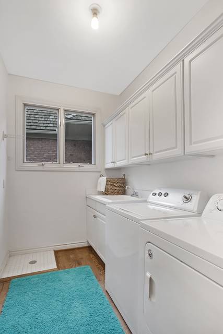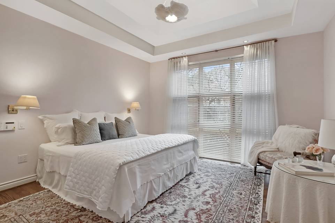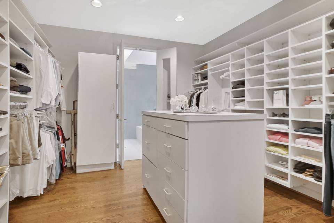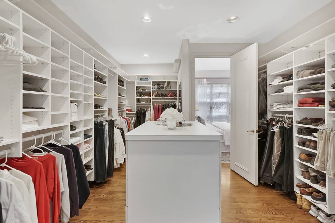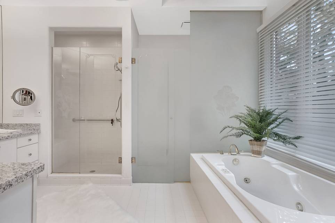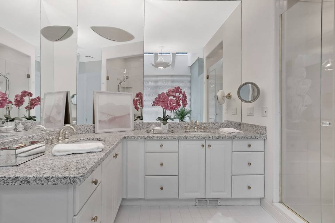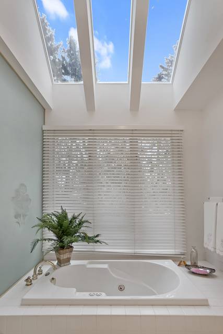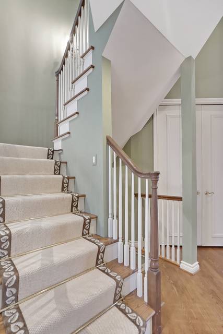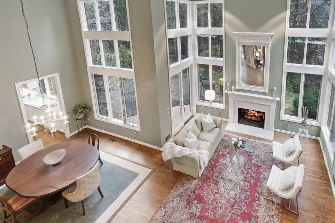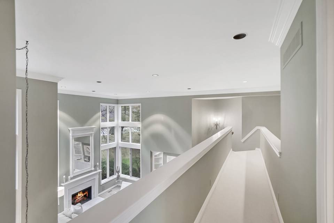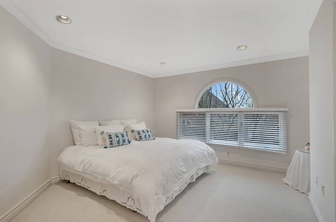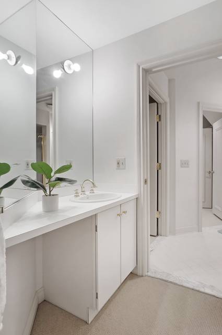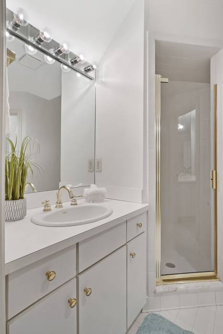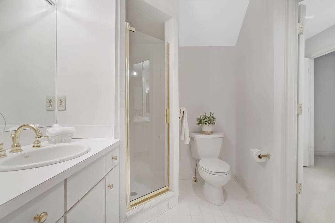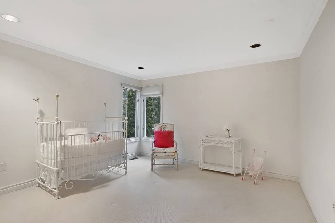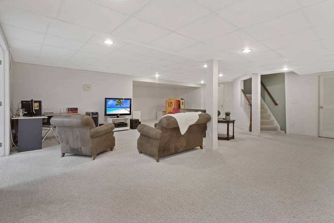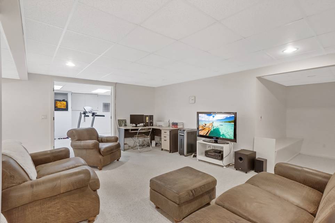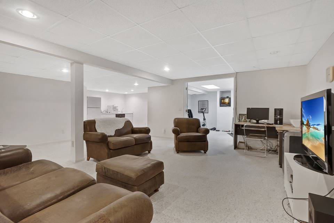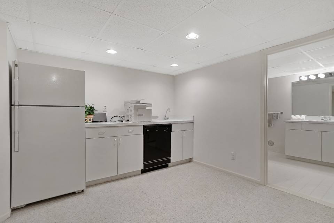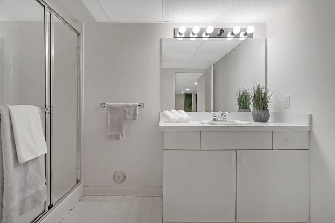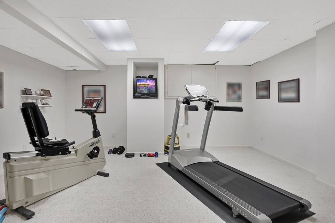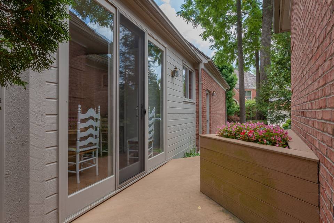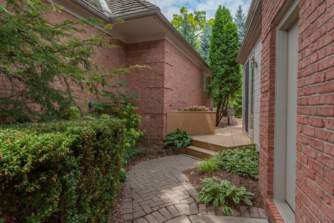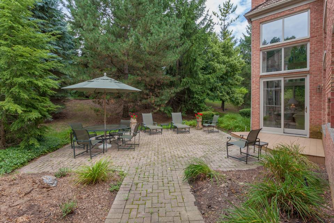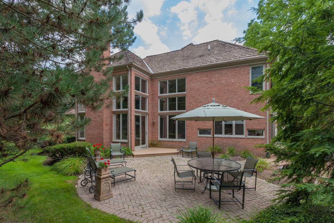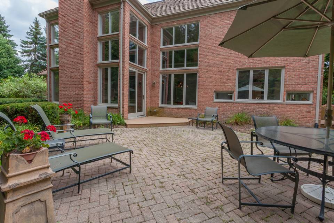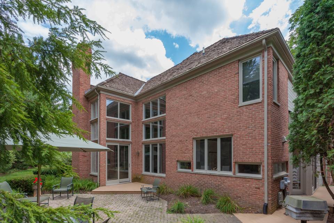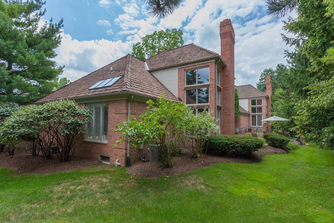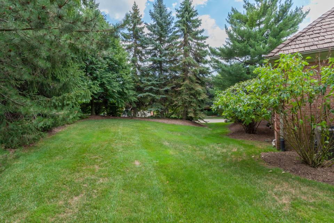

1164 Lone Pine Woods #3L
Bloomfield Township, MI 48302
sold
Last Listed Price
$620,000
Property Type
Condo
Beds
3
Full Baths
3
½ Baths
1
Property Description
This elegant condo is nestled in Lone Pine Woods on a private cul de sac. A new brick paver walkway and landscape lead to a covered entry. Gorgeous hardwood floors, natural light and an open floor plan add to the luxurious feel. The two-story living and dining rooms have floor-to-ceiling windows with picturesque views of the wooded grounds and brick paver patio. First floor primary bedroom with tray ceiling has an oversized (10x12) closet with island and custom shelving. The sky lit primary bath is accented by double vanities, granite counters, large shower and Jacuzzi tub. Cook's kitchen has a spacious informal dining area, granite counters, separate walk-in pantry, desk area and top-of-the-line appliances. A handsome spiral staircase leads to the upper level complete with two large bedrooms and a full bath. The finished lower level has an expansive recreation room and play area. complete with a kitchenette, exercise room and lots of storage. First floor laundry.
Agent Information
Property Specifics
Property Type:
Condo
Monthly Common Charges:
$6,225
Estimated Sq. Foot:
2,735
Lot Size:
N/A
Price per Sq. Foot:
$227
Building Units:
N/A
Building Stories:
2
Pet Policy:
N/A
MLS ID:
a0UUc000000rp4PMAQ
Building Amenities
Colonial
Spiral Staircase
Expansive Recreation Room
Private Cul De Sac
Unit Amenities
Forced Air
Natural Gas
Central
Parking Attached
Parking Direct Entrance
Parking Door Opener
Fireplace Living Room
Parking
Attached Garage
Fireplace
Floor To Ceiling Windows
Smoke Detector
Location & Transportation
Other Property Information
Summary
General Information
- Year Built: 1991
- Architectural Style: Colonial
Parking
- Total Parking Spaces: 2
- Parking Features: Parking Attached, Parking Direct Entrance, Parking Door Opener
- Attached Garage: Yes
HOA
- Association Fee: $6,225.00
Interior and Exterior Features
Interior Features
- Interior Features: Floor to ceiling windows
- Living Area: 2,735 sq. ft.
- Total Bedrooms: 3
- Full Bathrooms: 3
- Half Bathrooms: 1
- Fireplace: Fireplace Living room
- Total Fireplaces: 1
Exterior Features
- Window Features: Floor to ceiling windows
- Security Features: Smoke Detector
Structure
- Building Features: Private cul de sac, Spiral Staircase, Oversized walk-in closet, Expansive recreation room
- Stories: 2
Property Information
Lot Information
- Lot Size:
Utilities
- Cooling: Central
- Heating: Forced Air, Natural Gas
Estimated Monthly Payments
Monthly Total
$9,199
Monthly Charges
$6,225
Monthly Taxes
N/A
Interest
6.00%
Down Payment
20.00%
Mortgage Calculator
Monthly Mortgage Cost
$2,974
Monthly Charges
$6,225
Total Monthly Payment
$9,199
Calculation based on:
Price:
$620,000
Charges:
$6,225
* Additional charges may apply
Similar Listings
Building Information
Building Name:
N/A
Property Type:
Condo
Building Type:
N/A
Pet Policy:
N/A
Units:
N/A
Stories:
2
Built In:
1991
Sale Listings:
0
Rental Listings:
0
Land Lease:
No
All information is deemed reliable but not guaranteed. Copyright 2024 The Agency. All rights reserved.
Last checked: Apr 28, 2024, 10:15 AM UTC
