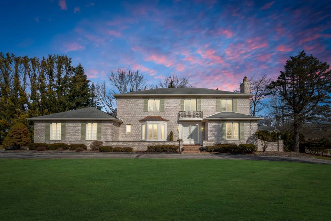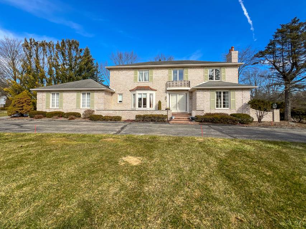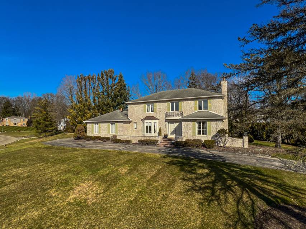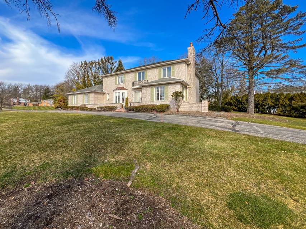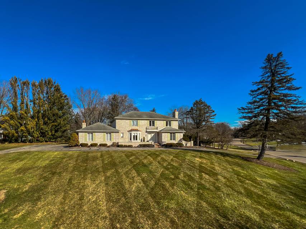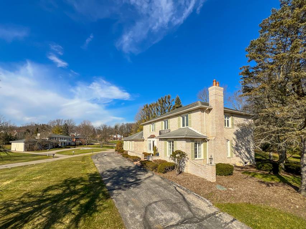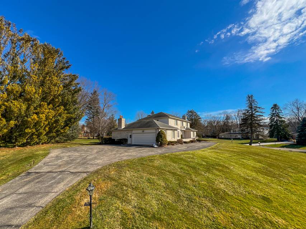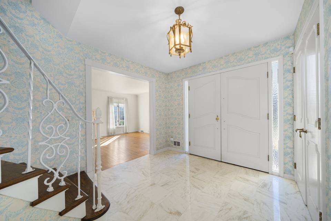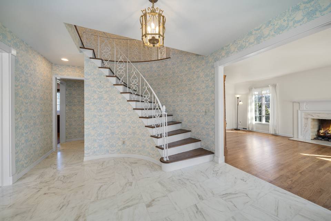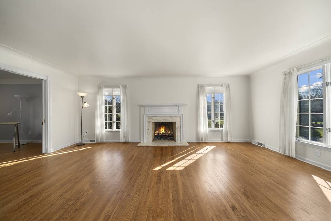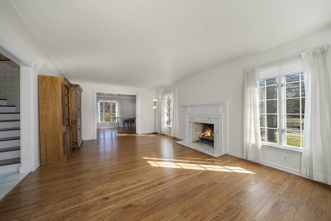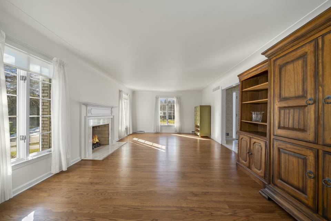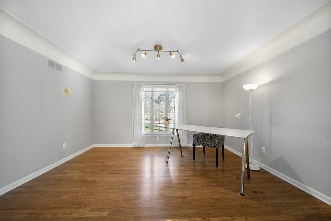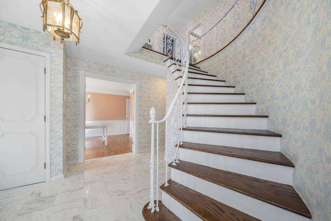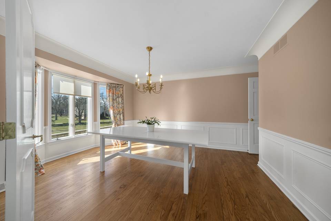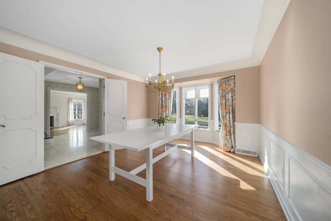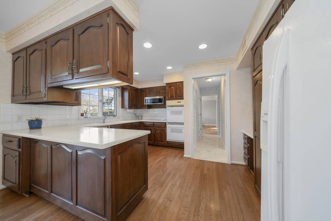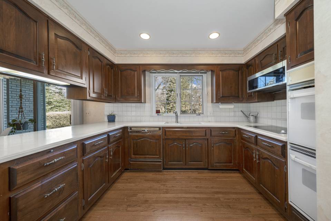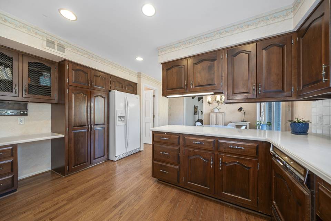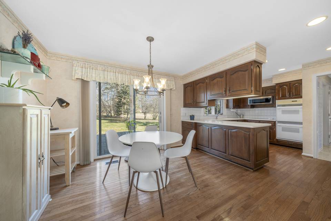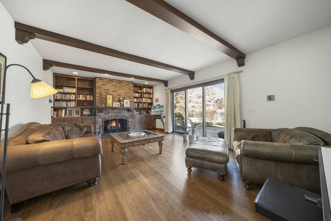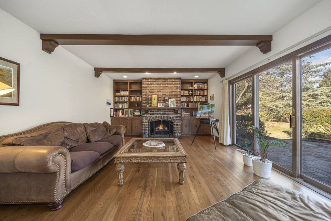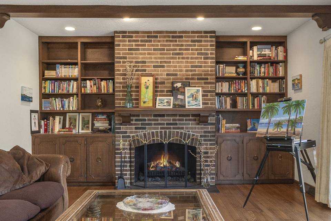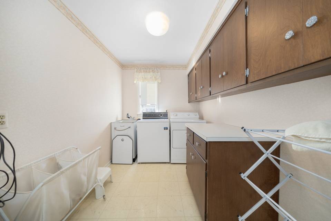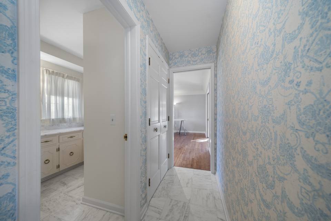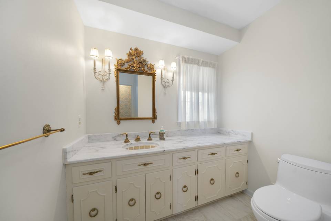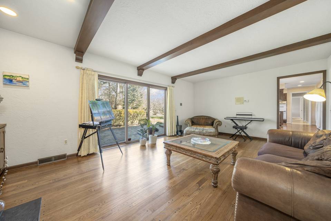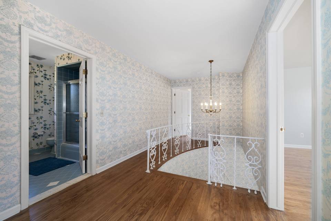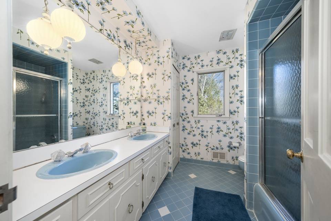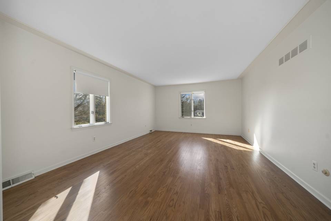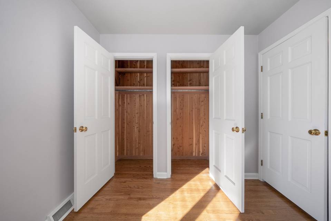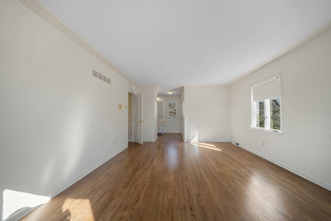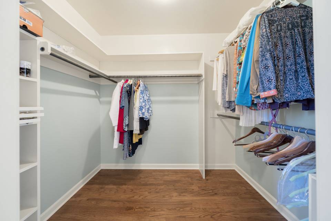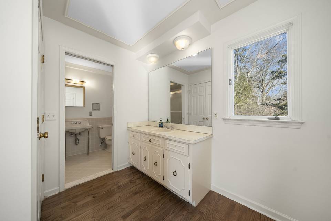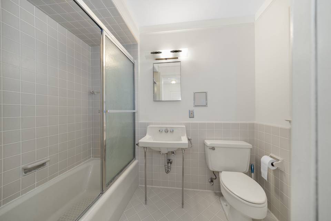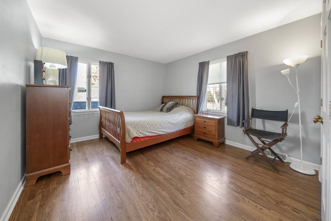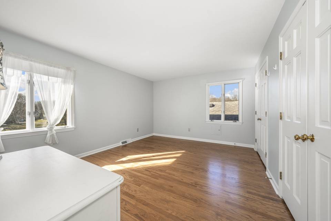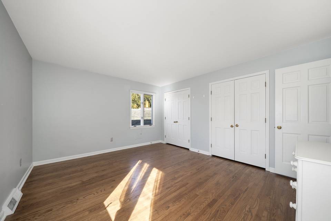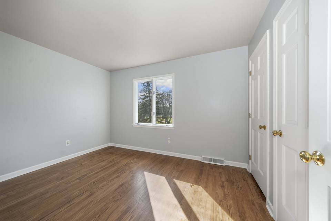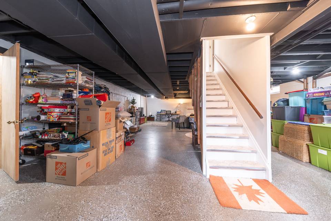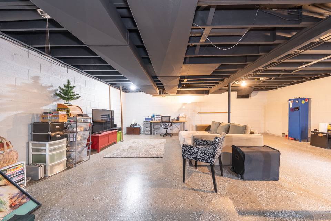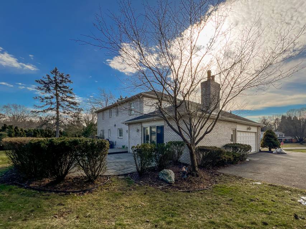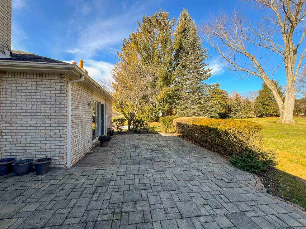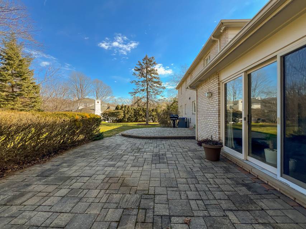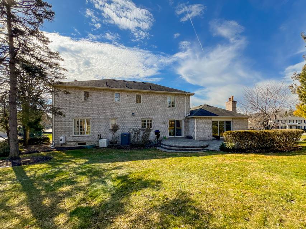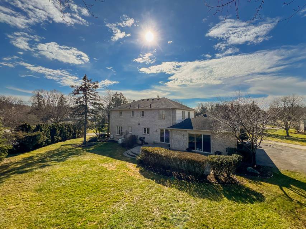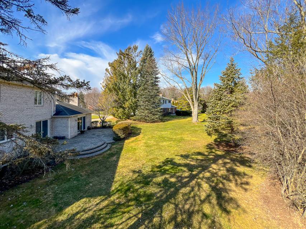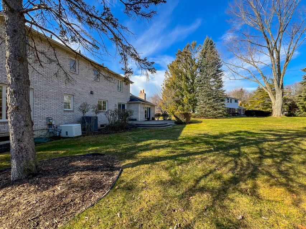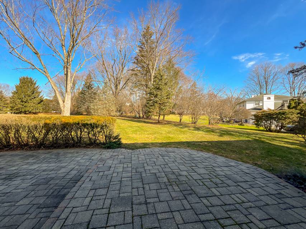

4385 Stoneleigh Road
Bloomfield Hills, MI 48302
sold
Last Listed Price
$714,900
Property Type
Single-Family
Beds
4
Full Baths
2
½ Baths
1
Property Description
Elegantly appointed, this stately brick colonial in sought-after Vernor Estates features a
stunning marble foyer and beautiful crown moldings throughout, adding a touch of sophistication
to this classic charmer! The abundant natural light throughout highlights the rich hardwood
floors that grace the well-designed, fluid floor plan. Spacious living room with marble surround
fireplace and gorgeous formal dining room, adorned with wainscoting and enhanced by crown
moldings, create an inviting atmosphere. Gracious kitchen, complete with a breakfast nook,
opens seamlessly to the outdoors through a door-wall, leading to a charming paver patio
creating an ideal setting for entertaining, complemented by a great yard that offers both space
and privacy. The large family room, featuring a fireplace, built-ins, and wood beams, serves as
a cozy retreat with an additional access point to the outdoor spaces. Four bedrooms and a
main hall bath boasting double sinks are found upstairs. The primary suite includes its own
bath and a spacious walk-in closet. The lower level of the home provides ample storage and is
awaiting your touch, making it a versatile space to suit your needs! All of this is complemented
by its excellent location within the renowned Bloomfield Hills School District, making this
residence an exceptional choice and one not to miss!
stunning marble foyer and beautiful crown moldings throughout, adding a touch of sophistication
to this classic charmer! The abundant natural light throughout highlights the rich hardwood
floors that grace the well-designed, fluid floor plan. Spacious living room with marble surround
fireplace and gorgeous formal dining room, adorned with wainscoting and enhanced by crown
moldings, create an inviting atmosphere. Gracious kitchen, complete with a breakfast nook,
opens seamlessly to the outdoors through a door-wall, leading to a charming paver patio
creating an ideal setting for entertaining, complemented by a great yard that offers both space
and privacy. The large family room, featuring a fireplace, built-ins, and wood beams, serves as
a cozy retreat with an additional access point to the outdoor spaces. Four bedrooms and a
main hall bath boasting double sinks are found upstairs. The primary suite includes its own
bath and a spacious walk-in closet. The lower level of the home provides ample storage and is
awaiting your touch, making it a versatile space to suit your needs! All of this is complemented
by its excellent location within the renowned Bloomfield Hills School District, making this
residence an exceptional choice and one not to miss!
Agent Information
Property Specifics
Property Type:
Single-Family
Monthly Common Charges:
$250
Estimated Sq. Foot:
2,980
Lot Size:
0.54 ac.
Price per Sq. Foot:
$240
Building Stories:
2
MLS ID:
a0UUc000002H2fNMAS
Amenities
Forced Air
Natural Gas
Central
Parking Attached
2 Fireplaces
Fireplace Gas
Fireplace Living Room
Parking
Attached Garage
Fireplace
Fireplace Family Room
Location & Transportation
Other Property Information
Summary
General Information
- Year Built: 1971
- Architectural Style: Colonial
Parking
- Total Parking Spaces: 2
- Parking Features: Parking Attached
- Attached Garage: Yes
HOA
- Association Fee: $250.00
Interior and Exterior Features
Interior Features
- Living Area: 2,980 sq. ft.
- Total Bedrooms: 4
- Full Bathrooms: 2
- Half Bathrooms: 1
- Fireplace: 2 fireplaces, Fireplace Family Room, Fireplace Gas, Fireplace Living room
- Total Fireplaces: 2
Structure
- Building Features: Natural light, Large back yard, Crown moldings, Ample storage
- Stories: 2
Property Information
Lot Information
- Lot Size: 0.54 ac.
- Lot Dimensions: Irregular
Utilities
- Cooling: Central
- Heating: Forced Air, Natural Gas
Estimated Monthly Payments
Monthly Total
$3,679
Monthly Charges
$250
Monthly Taxes
N/A
Interest
6.00%
Down Payment
20.00%
Mortgage Calculator
Monthly Mortgage Cost
$3,429
Monthly Charges
$250
Total Monthly Payment
$3,679
Calculation based on:
Price:
$714,900
Charges:
$250
* Additional charges may apply
Similar Listings
All information is deemed reliable but not guaranteed. Copyright 2024 The Agency. All rights reserved.
Last checked: May 4, 2024, 8:14 AM UTC
