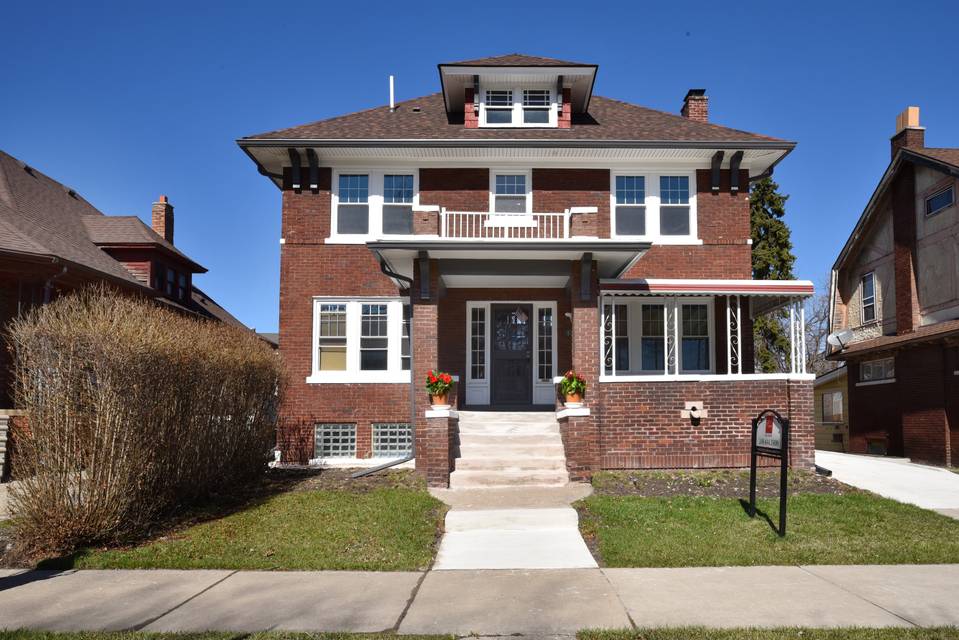

938 Webb Street
Detroit, MI 48202
in contract
Sale Price
$280,000
Property Type
Single-Family
Beds
4
Full Baths
2
½ Baths
1
Property Description
Absolutely gorgeously updated craftsman colonial in close proximity to Boston-Edison area with 4 bedrooms and 2.1 bathrooms. Very bright and airy home. The updates are; newer roof and gutters; kitchen with white cabinets, all 2.1 bathrooms; all newer windows and doors; electrical panel, water heater, AC ducts are installed, (needs the AC unit), all outside concrete works that include driveway, steps to balcony and parking pad for 2 car in the back of the house. Plenty of parking space. Finished basement and fenced-in backyard.
Agent Information
Property Specifics
Property Type:
Single-Family
Yearly Taxes:
$1,836
Estimated Sq. Foot:
1,802
Lot Size:
6,098 sq. ft.
Price per Sq. Foot:
$155
Building Stories:
N/A
MLS ID:
20240015887
Source Status:
Pending
Also Listed By:
connectagency: a0UUc000000SkzBMAS
Amenities
Circuit Breakers
Hot Water
Heating Natural Gas
Ceiling Fan(S)
Finished
Dishwasher
Disposal
Balcony
Patio
Porch
Basement
Fireplace
Location & Transportation
Other Property Information
Summary
General Information
- Structure Type: 3 Story
- Year Built: 1914
School
- MLS Area Major: Det: Livernois-I75 6-Gd River
Interior and Exterior Features
Interior Features
- Interior Features: Circuit Breakers
- Living Area: 1,802
- Total Bedrooms: 4
- Full Bathrooms: 2
- Half Bathrooms: 1
- Fireplace: Yes
- Appliances: Dishwasher, Disposal
- Furnished: Unfurnished
Exterior Features
- Exterior Features: Fenced
- Roof: Roof Asphalt
Structure
- Construction Materials: Brick
- Foundation Details: Foundation Material Block
- Basement: Finished
- Patio and Porch Features: Balcony, Patio, Porch
- Entry Location: Ground Level w/Steps
Property Information
Lot Information
- Lot Size: 6,098.4 sq. ft.
- Lot Dimensions: 50.00 x 120.00
- Fencing: Back Yard, Fenced
- Road Frontage Type: Paved, Pub. Sidewalk
Utilities
- Cooling: Ceiling Fan(s)
- Heating: Hot Water, Heating Natural Gas
- Water Source: Public (Municipal)
- Sewer: Public Sewer (Sewer-Sanitary)
Estimated Monthly Payments
Monthly Total
$1,496
Monthly Taxes
$153
Interest
6.00%
Down Payment
20.00%
Mortgage Calculator
Monthly Mortgage Cost
$1,343
Monthly Charges
$153
Total Monthly Payment
$1,496
Calculation based on:
Price:
$280,000
Charges:
$153
* Additional charges may apply
Similar Listings

IDX provided courtesy of Realcomp II Ltd. via The Agency and Ann Arbor Area BOR, Battle Creek Area AOR, Branch County AOR, Bay County AOR, Clare Gladwin BOR, Down River AOR, East Central AOR, Greater Kalamazoo AOR, Greater Lansing AOR, Greater Regional Alliance of REALTORS®, Greater Shiawassee AOR, Hillsdale County BOR, Jackson Area AOR, Lenawee County AOR, Midland BOR, Southeastern Border AOR, Montcalm County AOR, Mason Oceana Manistee BOR, Michigan Regional Information Center, Northern Great Lakes REALTORS® MLS, Saginaw BOR, St. Joseph County AOR, Southwestern Michigan AOR, West Central AOR, West Michigan Lakeshore AOR, ©2024 Realcomp II Ltd. Shareholders. The accuracy of all information, regardless of source, is not guaranteed or warranted. All information should be independently verified. Any use of search facilities of data on the site, other than by a consumer looking to purchase real estate, is prohibited. All rights reserved.
Last checked: Apr 29, 2024, 2:38 PM UTC

