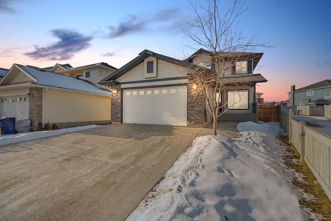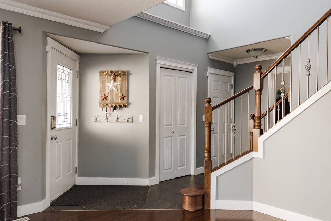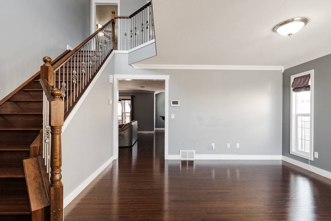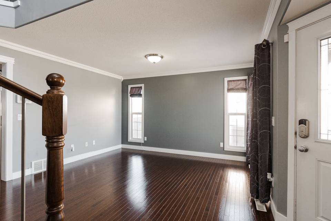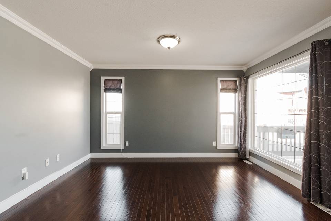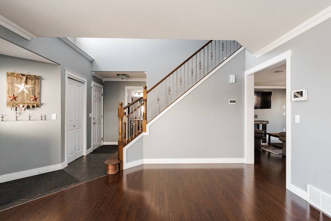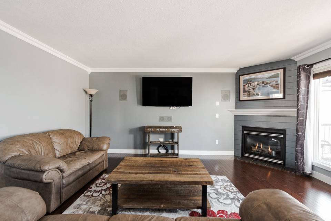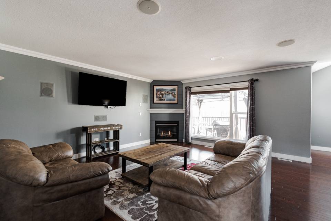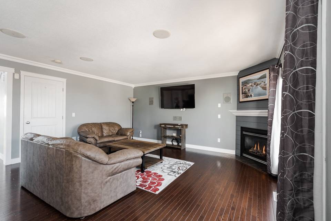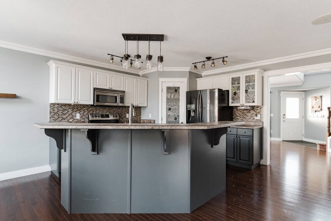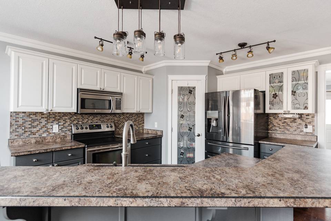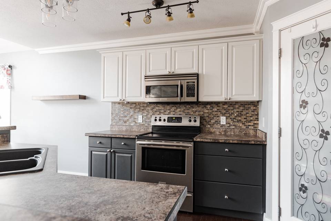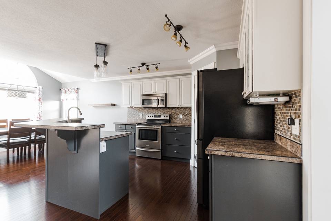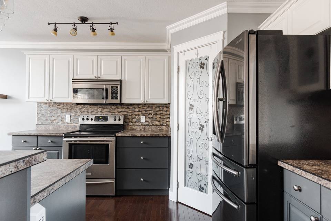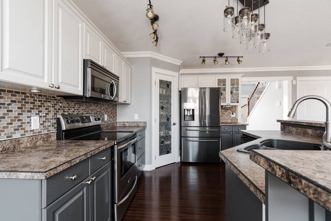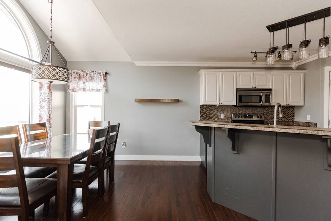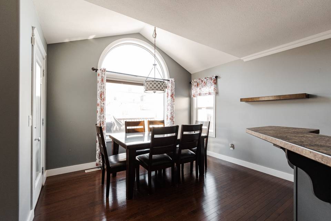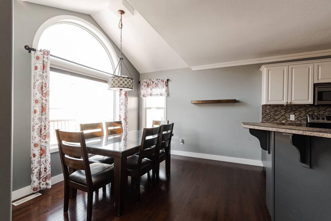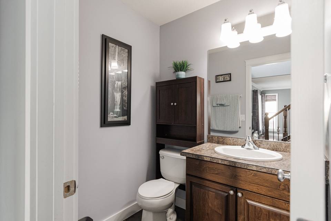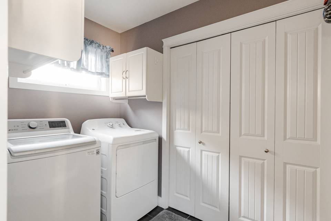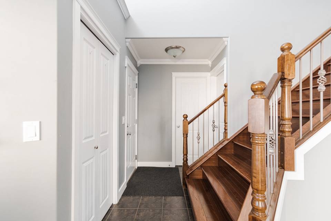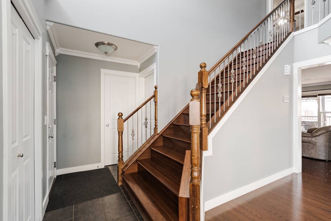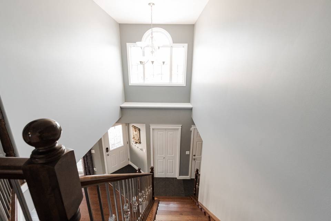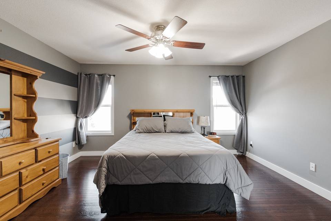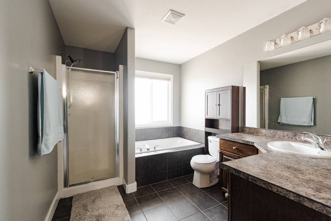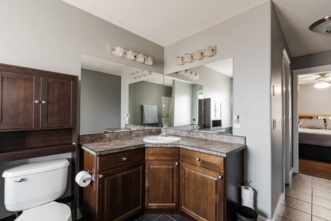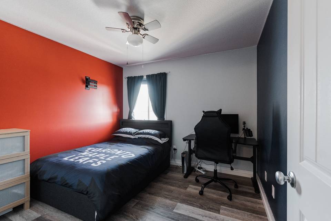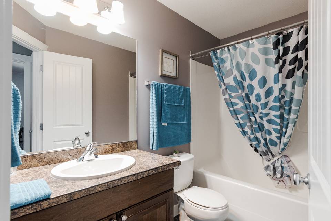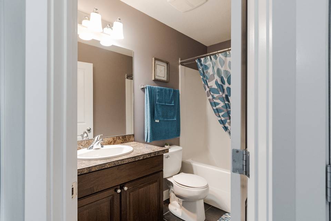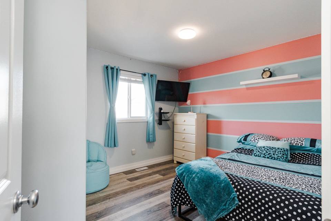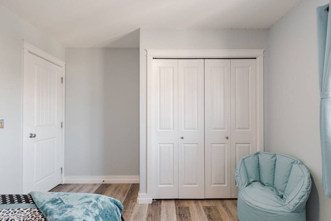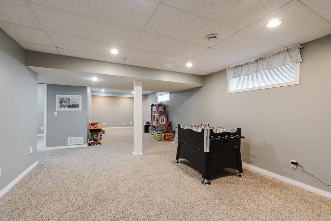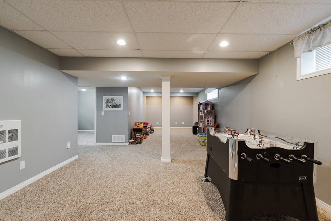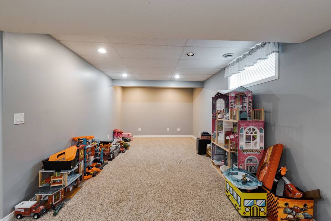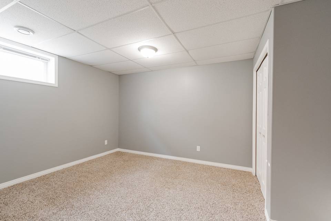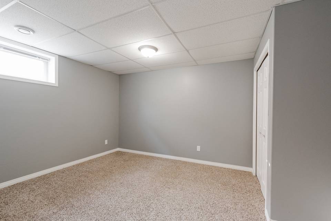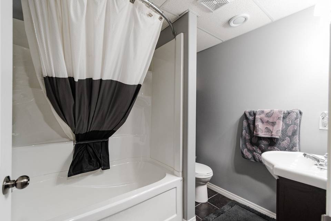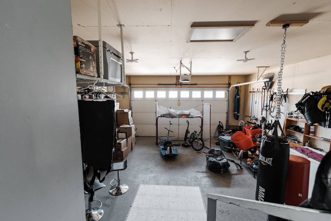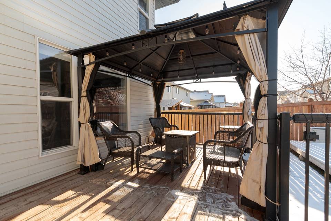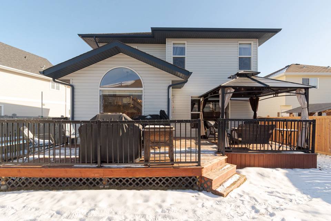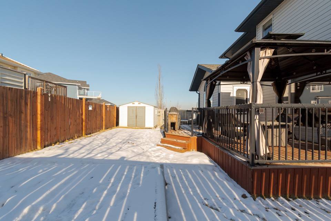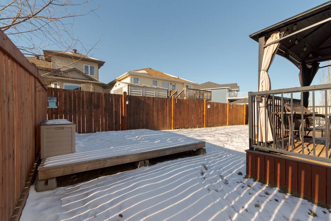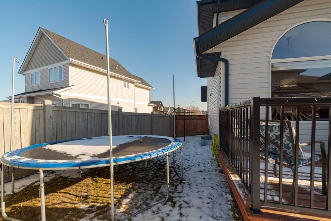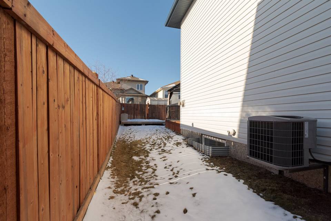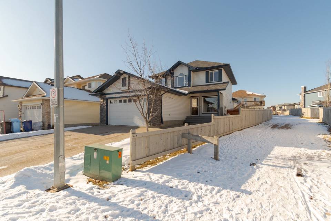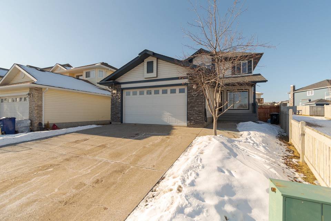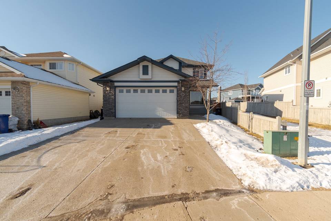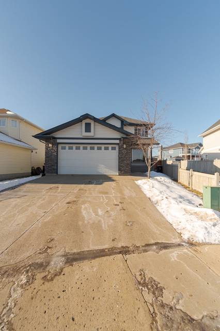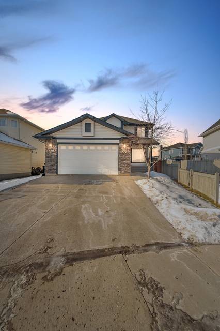

177 Trillium Road
Timberlea, Fort McMurray, AB T9K 0H4, CanadaSale Price
CA$588,900
Property Type
Single-Family
Beds
4
Full Baths
3
½ Baths
1
Property Description
Welcome to 177 Trillium Road: a hidden gem nestled next to scenic walking trails in Timberlea. This cherished family home, offered by its original owners, boasts countless desirable features awaiting its next owners. With a driveway accommodating up to four vehicles or recreational toys, a generously sized attached garage and a spacious back deck offering views of the green belt, this home epitomizes beautiful yet affordable home ownership. Upon entry, you're greeted by a welcoming foyer leading to a versatile front room, ideal for use as a sitting area, family room, dining room, office, or play space for children. Continuing into the main living area, hardwood flooring, crown mouldings and a fresh coat of grey paint create an inviting atmosphere. The kitchen showcases refinished two-toned cabinets, while the living room boasts a cozy natural gas fireplace. Vaulted ceilings enhance the dining room's charm, which overlooks the fully fenced backyard. Rounding out the main floor is a convenient two-piece powder room and a well-appointed laundry room with ample storage space. On the second level, you'll discover a tranquil retreat comprising three bedrooms and two bathrooms, including the primary ensuite featuring a large jetted soaker tub and stand-up shower. The main bedroom is expansive and the walk-in closet offers endless space for your clothes. The lower level of the home provides additional living space, with a spacious recreation room perfect for game nights or movie marathons, alongside a fourth bedroom and a four-piece bathroom, ideal for accommodating guests. Situated on a spacious pie-shaped lot with a wide backyard, this home invites outdoor enjoyment on the back deck during warmer months, while central air conditioning ensures comfort year-round. Don't miss the opportunity to make this exceptional property your own and create lasting memories in a home filled with warmth and character. Schedule your private tour today.
Agent Information
Property Specifics
Property Type:
Single-Family
Estimated Sq. Foot:
1,840
Lot Size:
5,118 sq. ft.
Price per Sq. Foot:
Building Stories:
N/A
MLS® Number:
a0UUc000002rY2QMAU
Source Status:
Active
Also Listed By:
Pillar 9: A2109100
Amenities
Forced Air
Air Conditioning
Central
Parking Door Opener
Parking Driveway
Parking Garage Is Attached
Parking Heated Garage
Parking Rv Access
Parking Side By Side
Fireplace Living Room
Parking
Attached Garage
Fireplace
Location & Transportation
Other Property Information
Summary
General Information
- Year Built: 2007
- Architectural Style: 2 Storey - Main Lev Ent
Parking
- Total Parking Spaces: 6
- Parking Features: Parking Door Opener, Parking Driveway, Parking Garage - 2 Car, Parking Garage Is Attached, Parking Heated Garage, Parking RV Access, Parking Side By Side
- Attached Garage: Yes
Interior and Exterior Features
Interior Features
- Living Area: 1,840 sq. ft.
- Total Bedrooms: 4
- Full Bathrooms: 3
- Half Bathrooms: 1
- Fireplace: Fireplace Living room
- Total Fireplaces: 1
Structure
- Building Features: Pride of Ownership, Green Belt Views, Spacious Pie-Shaped Lot, Driveway Parking for 4, Large Heated Attached Garage
- Stories: 2
Property Information
Lot Information
- Lot Size: 5,118 sq. ft.
- Lot Dimensions: 3.6M x10.49M
Utilities
- Cooling: Air Conditioning, Central
- Heating: Forced Air
Estimated Monthly Payments
Monthly Total
$2,077
Monthly Taxes
N/A
Interest
6.00%
Down Payment
20.00%
Mortgage Calculator
Monthly Mortgage Cost
$2,077
Monthly Charges
Total Monthly Payment
$2,077
Calculation based on:
Price:
$433,015
Charges:
* Additional charges may apply
Similar Listings
All information is deemed reliable but not guaranteed. Copyright 2024 The Agency. All rights reserved.
Last checked: Apr 29, 2024, 4:18 AM UTC

