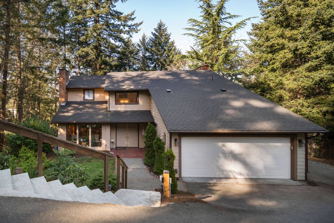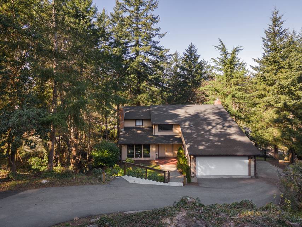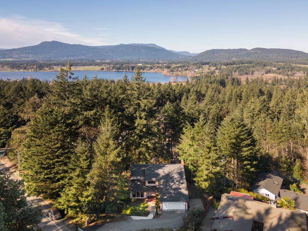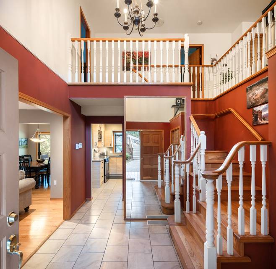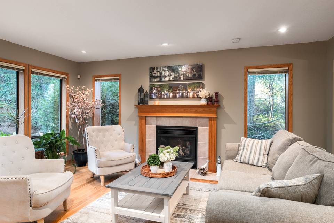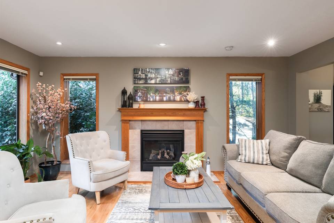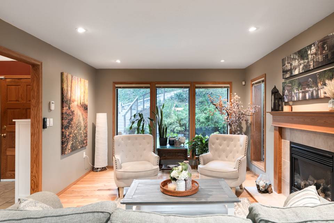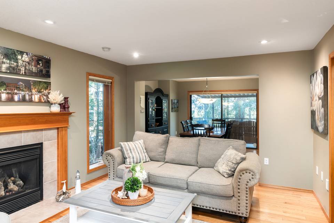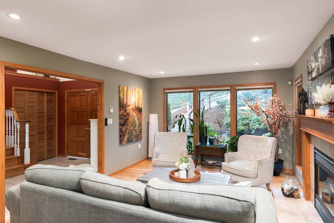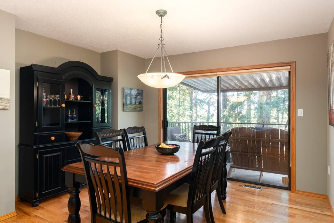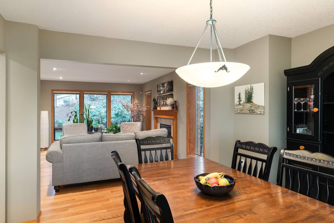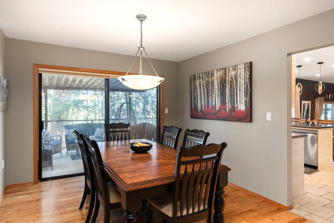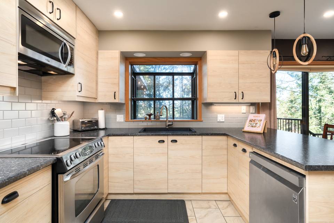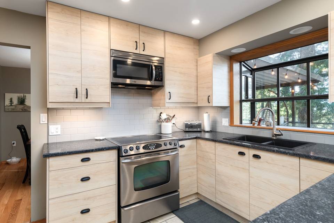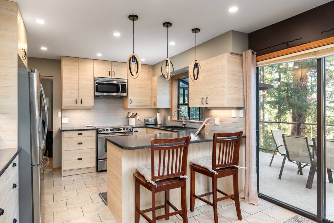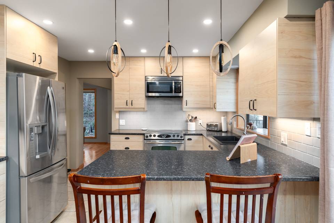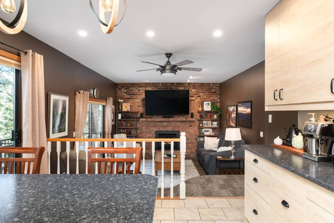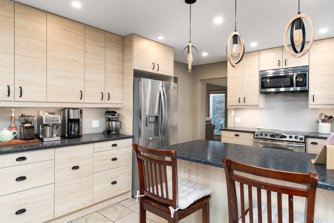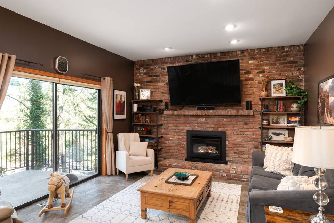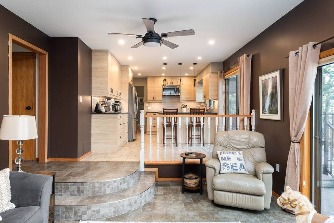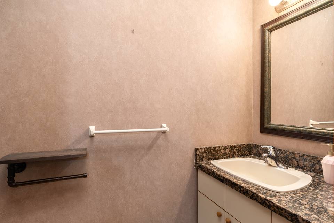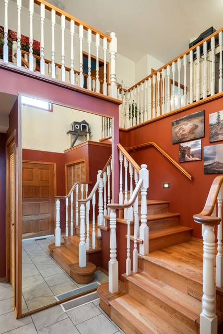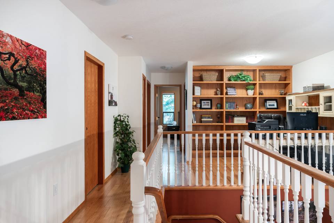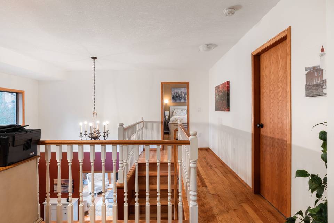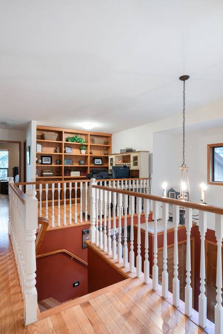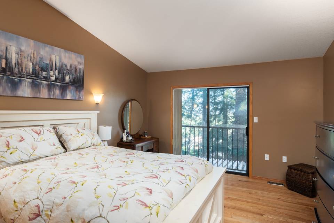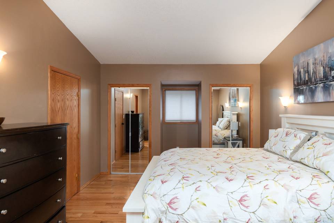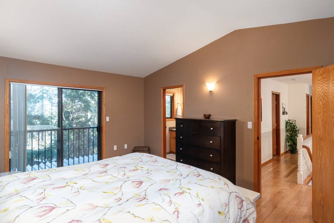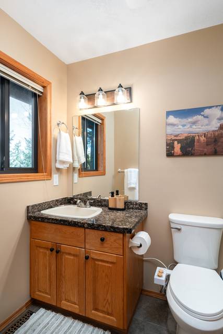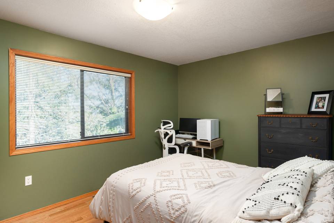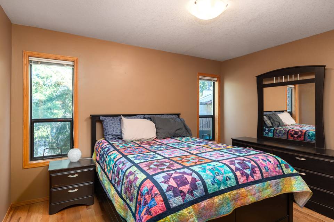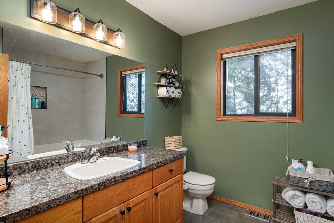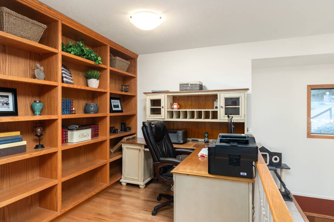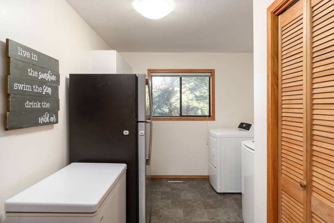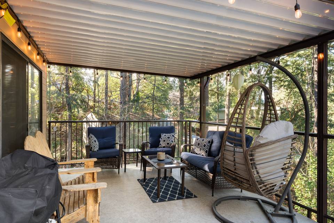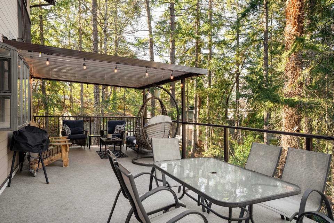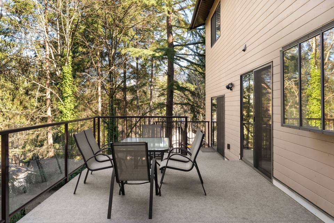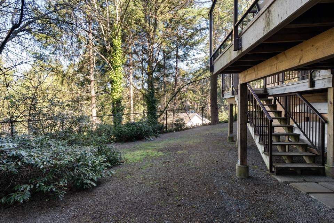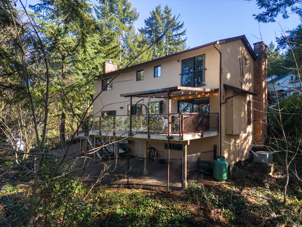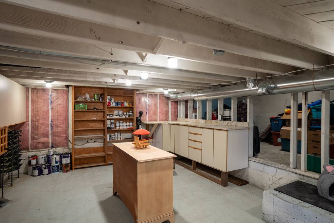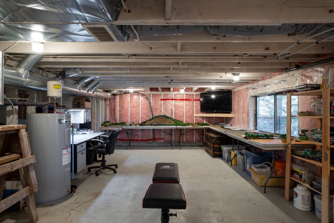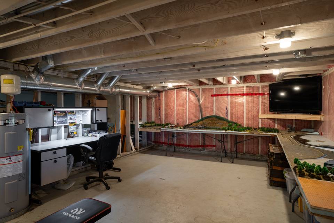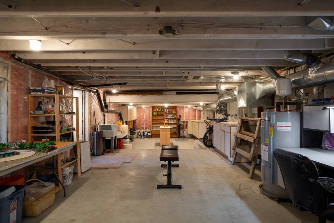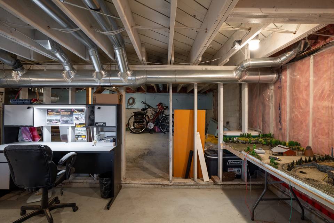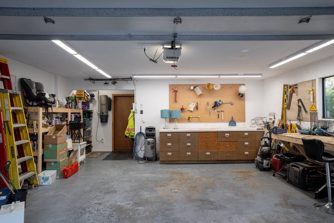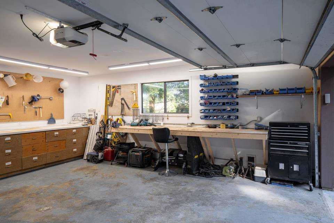

1397 Kingsview Road
Maple Bay, Duncan, BC V9L 5P1, CanadaSale Price
CA$939,000
Property Type
Single-Family
Beds
3
Baths
3
Property Description
Privacy in The Properties! Welcome to your new home nestled in the picturesque community of Maple Bay. This beautifully renovated 3BD, 3BA home offers the perfect blend of classic charm and modern convenience. Upon entering, you are greeted by an inviting living space that seamlessly combines comfort and style centred around a gas fireplace. The kitchen has been thoughtfully renovated with modern appliances, new countertops and cabinets, ideal for entertaining, as it opens up to a beautiful family room with a gas fireplace featured in a stunning brick wall. The deck off the back is an ideal spot for summer get-togethers, with a view down into the valley. The primary bedroom features an ensuite bathroom for added convenience. There is no shortage or work and storage space with a large 6’5” height workshop and a two car garage. Whether you're exploring the nearby hiking/biking trails or enjoying a day on the water, there's something for everyone to enjoy in this vibrant community.
Agent Information
Outside Listing Agent
Property Specifics
Property Type:
Single-Family
Estimated Sq. Foot:
2,724
Lot Size:
9,000 sq. ft.
Price per Sq. Foot:
Building Stories:
N/A
MLS® Number:
a0UUc000002rCJeMAM
Source Status:
Active
Also Listed By:
CREA: 959331, VIVA: 959331
Amenities
Heat Pump
Air Conditioning
Fireplace Electric
Fireplace Gas
Parking
Fireplace
Newly Updated Kitchen
Two Gas Fireplaces
Views & Exposures
LakeMountains
Location & Transportation
Other Property Information
Summary
General Information
- Year Built: 1981
- Architectural Style: Westcoast Contemp
School
- Elementary School: SD 79
- Middle or Junior School: SD 79
- High School: SD 79
Parking
- Total Parking Spaces: 2
- Parking Features: Parking Garage - 2 Car
Interior and Exterior Features
Interior Features
- Interior Features: Newly updated kitchen
- Living Area: 2,724 sq. ft.
- Total Bedrooms: 3
- Full Bathrooms: 3
- Fireplace: Two gas fireplaces, Fireplace Electric, Fireplace Gas
- Total Fireplaces: 2
Exterior Features
- View: Lake, Mountains
Structure
- Building Features: Two car garage, Heat pump with AC, Huge deck for entertaining
- Stories: 2
Property Information
Lot Information
- Lot Size: 9,000 sq. ft.
Utilities
- Cooling: Air Conditioning
- Heating: Heat Pump
Estimated Monthly Payments
Monthly Total
$3,312
Monthly Taxes
N/A
Interest
6.00%
Down Payment
20.00%
Mortgage Calculator
Monthly Mortgage Cost
$3,312
Monthly Charges
Total Monthly Payment
$3,312
Calculation based on:
Price:
$690,441
Charges:
* Additional charges may apply
Similar Listings
All information is deemed reliable but not guaranteed. Copyright 2024 The Agency. All rights reserved.
Last checked: Apr 28, 2024, 6:53 PM UTC

