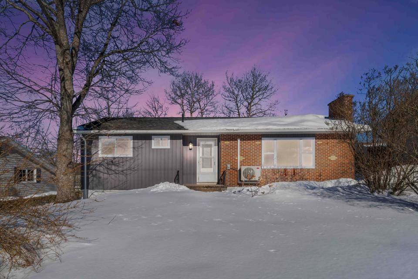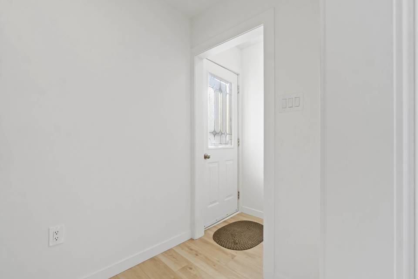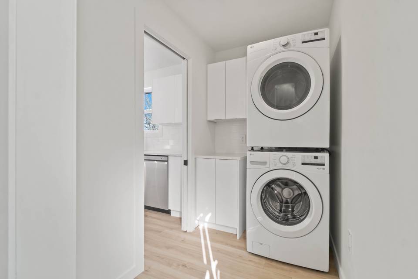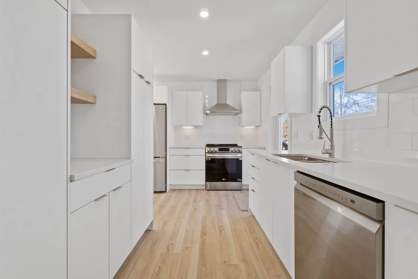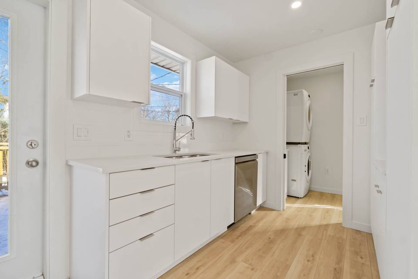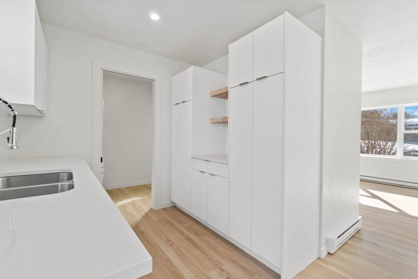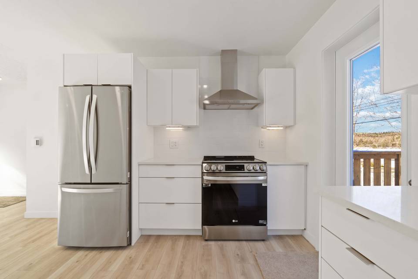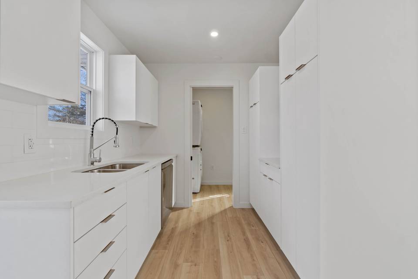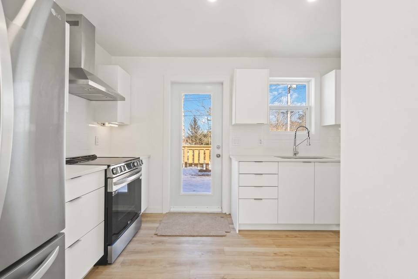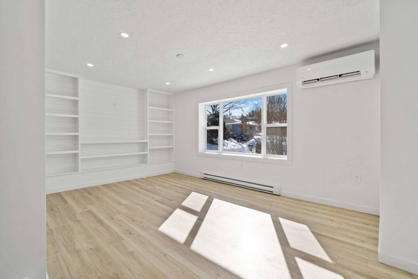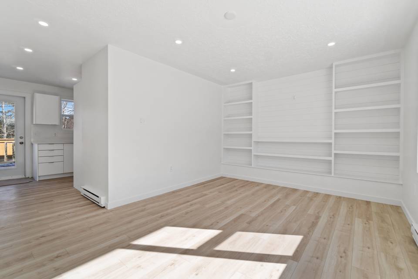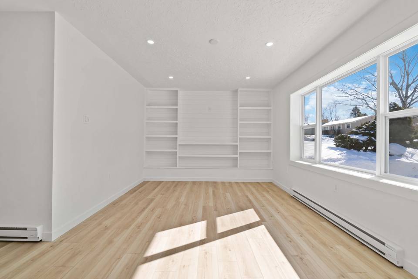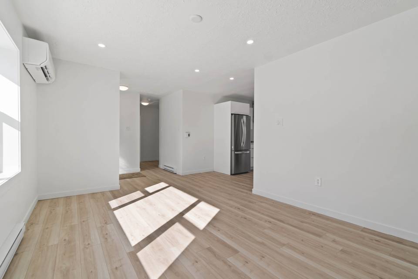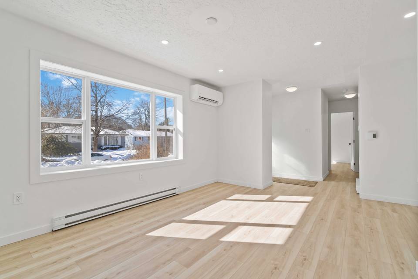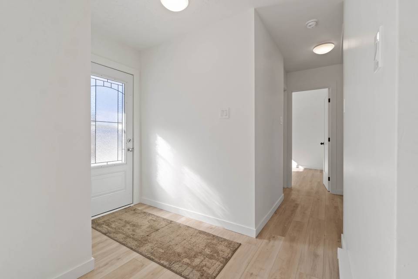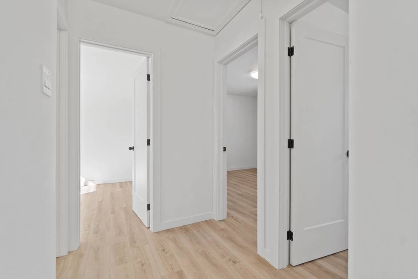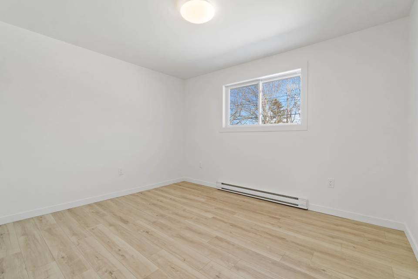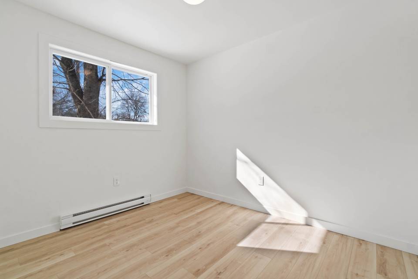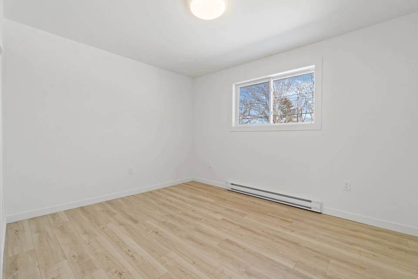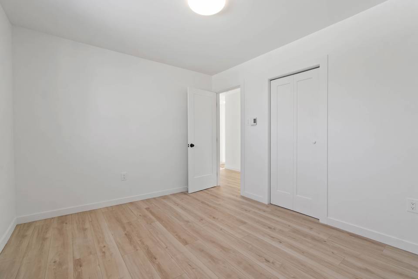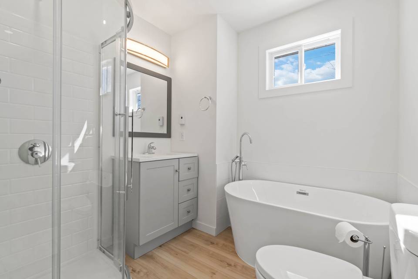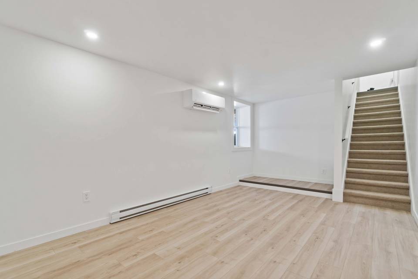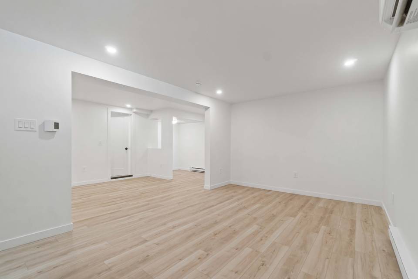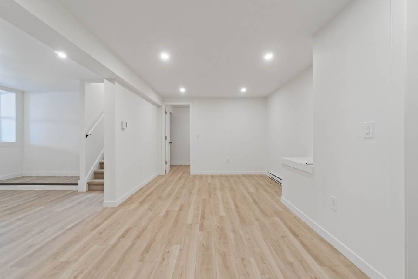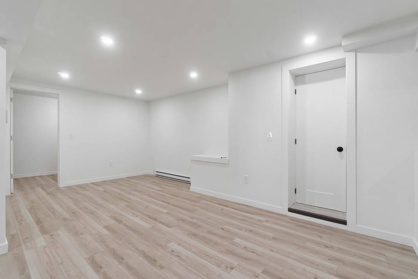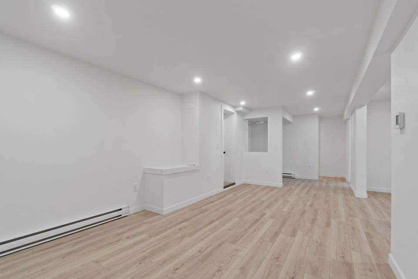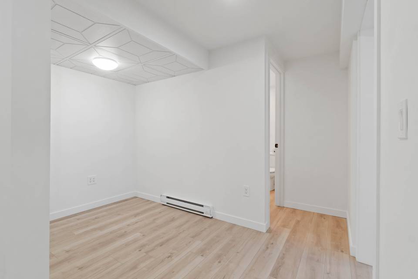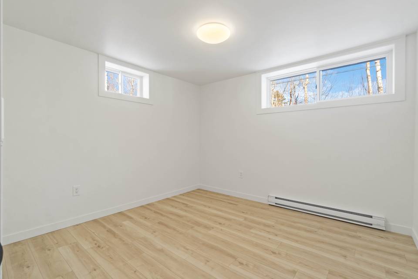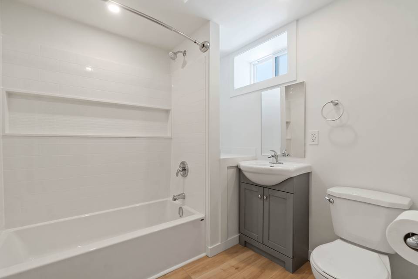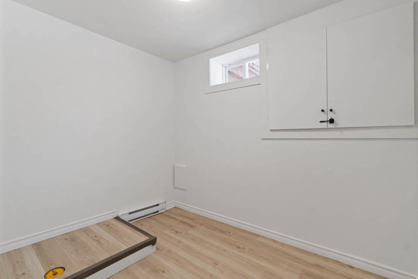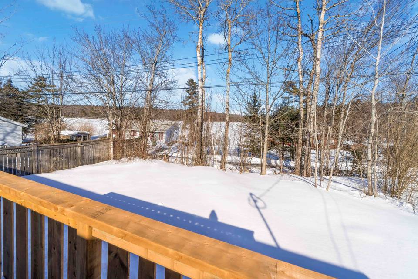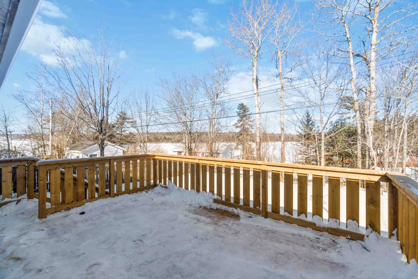

71 Mowat Crescent
Lower Sackville, NS B4C2A4, CanadaSale Price
CA$519,000
Property Type
Single-Family
Beds
4
Baths
2
Property Description
Welcome to 71 Mowat Crescent in Lower Sackville, nestled in a quiet neighbourhood with picturesque lake views, this home boasts a thoughtful layout that includes 3 bedrooms and 1 bathroom on the main level, along with an additional bedroom and bathroom downstairs. offering potential for an in-law suite.
All windows have been updated to welcome natural light, complemented by a new back deck, new flooring and a fresh coat of paint to provide a blank canvas for your personal touch. The kitchen boasts brand-new appliances, showcasing the owner's commitment to improving functionality and efficiency. Upgrades include a new 200-amp electrical panel and the replacement of the furnace with 12000 BTU heat pumps, ensuring comfort and cost savings year-round.
Outside, nature lovers will delight in the home's proximity to First Lake, just seconds away. The First Lake Greenway Trail system offers approximately 7 kilometers of fully accessible trails, ideal for leisurely strolls, adventurous hikes, or biking excursions. Whether you're snowshoeing in winter or walking your furry friends in summer, this trail system provides endless opportunities for outdoor enjoyment.
Convenience is key at 71 Mowat Crescent, with all amenities, schools, and highway access just minutes away.
Don't miss out on the opportunity to make this stunning home yours. Schedule a viewing today and discover the perfect blend of comfort, convenience, and style in Lower Sackville!
All windows have been updated to welcome natural light, complemented by a new back deck, new flooring and a fresh coat of paint to provide a blank canvas for your personal touch. The kitchen boasts brand-new appliances, showcasing the owner's commitment to improving functionality and efficiency. Upgrades include a new 200-amp electrical panel and the replacement of the furnace with 12000 BTU heat pumps, ensuring comfort and cost savings year-round.
Outside, nature lovers will delight in the home's proximity to First Lake, just seconds away. The First Lake Greenway Trail system offers approximately 7 kilometers of fully accessible trails, ideal for leisurely strolls, adventurous hikes, or biking excursions. Whether you're snowshoeing in winter or walking your furry friends in summer, this trail system provides endless opportunities for outdoor enjoyment.
Convenience is key at 71 Mowat Crescent, with all amenities, schools, and highway access just minutes away.
Don't miss out on the opportunity to make this stunning home yours. Schedule a viewing today and discover the perfect blend of comfort, convenience, and style in Lower Sackville!
Agent Information
Property Specifics
Property Type:
Single-Family
Estimated Sq. Foot:
N/A
Lot Size:
7,000 sq. ft.
Price per Sq. Foot:
N/A
Building Stories:
N/A
MLS® Number:
202403218
Source Status:
Active
Also Listed By:
connectagency: a0UUc000002guUUMAY
Amenities
Heat Pump
Carpeted
Vinyl Plank
School Bus
Recreational Facilities
Washer
Refrigerator
Dishwasher
Stove
Dryer
Views & Exposures
Lake View
Location & Transportation
Other Property Information
Summary
General Information
- Structure Type: House
- Year Built: 1972
- Architectural Style: Character
- Above Grade Finished Area: 1,880 sq. ft.
Interior and Exterior Features
Interior Features
- Total Bedrooms: 4
- Total Bathrooms: 2
- Full Bathrooms: 2
- Flooring: Carpeted, Vinyl Plank
- Appliances: Washer, Refrigerator, Dishwasher, Stove, Dryer
Exterior Features
- Exterior Features: Brick, Vinyl
- View: Lake view
Structure
- Stories: 1
- Foundation Details: Poured Concrete
Property Information
Lot Information
- Lot Size: 7,000.09 sq. ft.
- Lot Dimensions: 0.1607
Utilities
- Cooling: Heat Pump
- Water Source: Municipal water
- Sewer: Municipal sewage system
Community
- Community Features: School Bus, Recreational Facilities
Estimated Monthly Payments
Monthly Total
$1,830
Monthly Taxes
N/A
Interest
6.00%
Down Payment
20.00%
Mortgage Calculator
Monthly Mortgage Cost
$1,830
Monthly Charges
Total Monthly Payment
$1,830
Calculation based on:
Price:
$381,618
Charges:
* Additional charges may apply
Similar Listings

The MLS® mark and associated logos identify professional services rendered by REALTOR® members of CREA to effect the purchase, sale and lease of real estate as part of a cooperative selling system. Powered by REALTOR.ca. Copyright 2024 The Canadian Real Estate Association. All rights reserved. The trademarks REALTOR®, REALTORS® and the REALTOR® logo are controlled by CREA and identify real estate professionals who are members of CREA.
Last checked: May 16, 2024, 11:03 PM UTC

