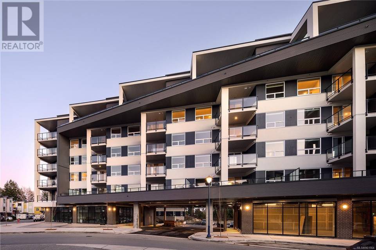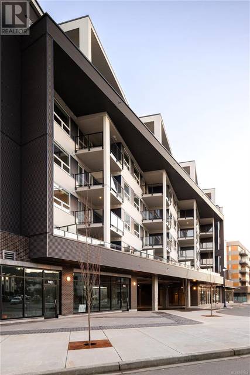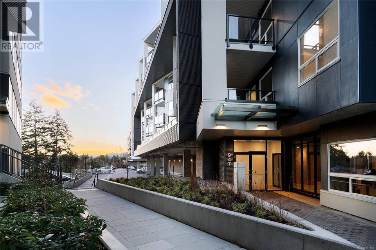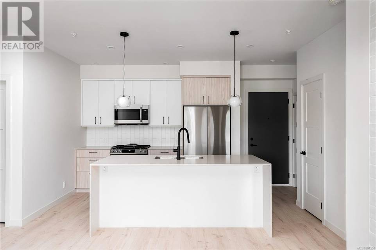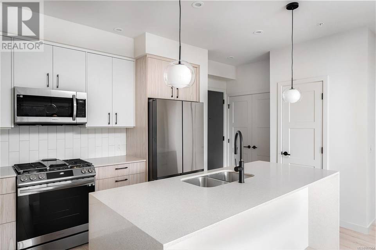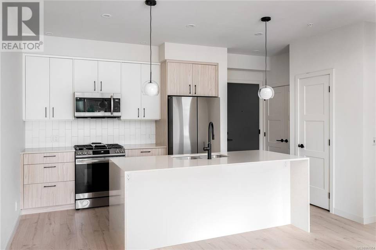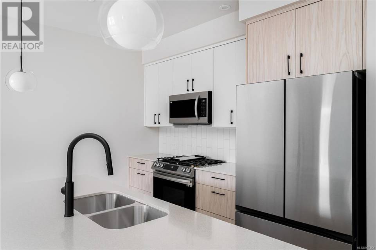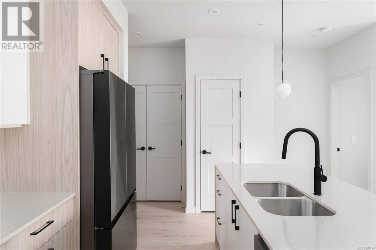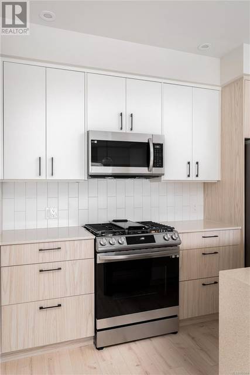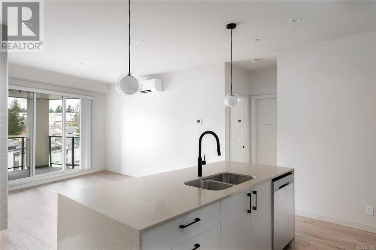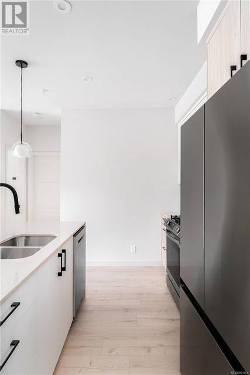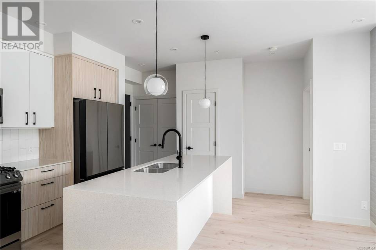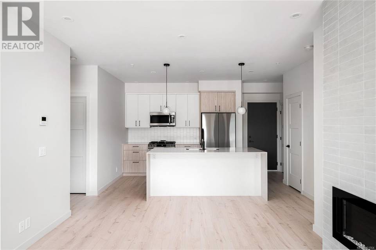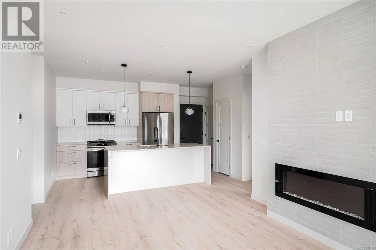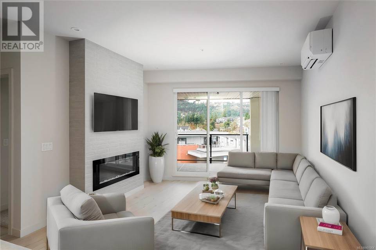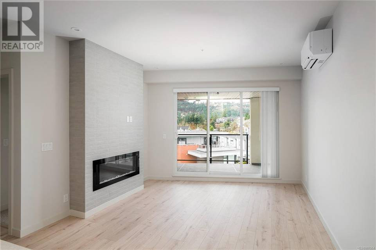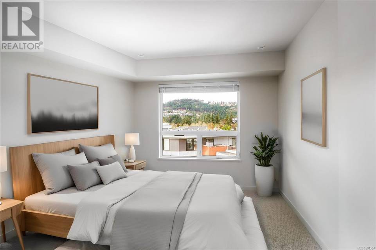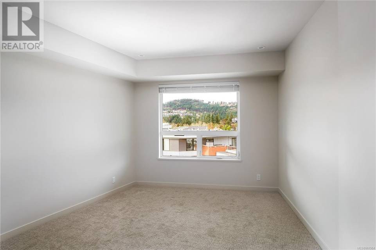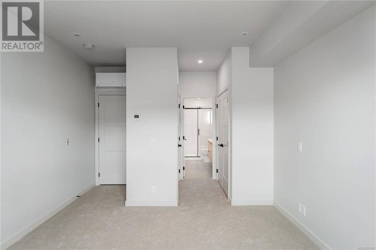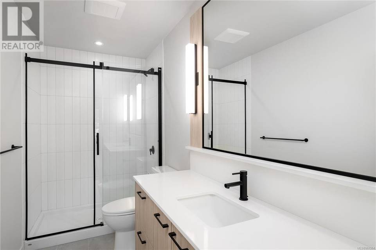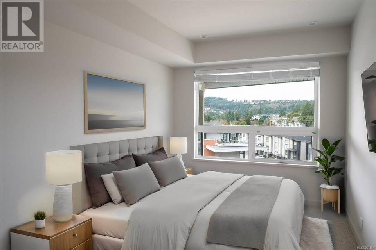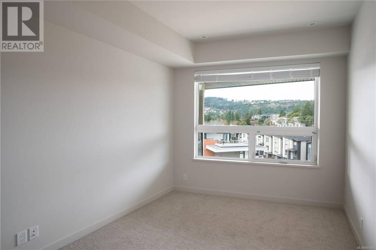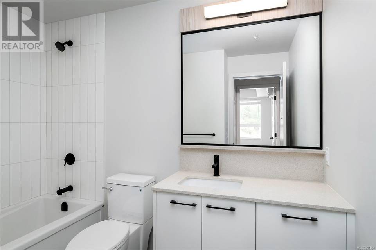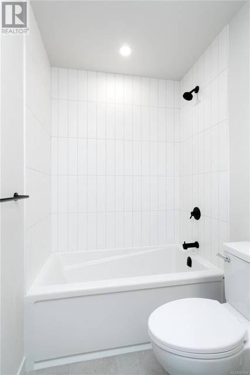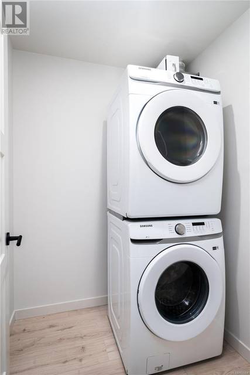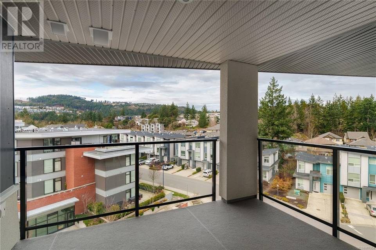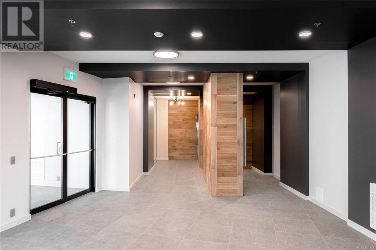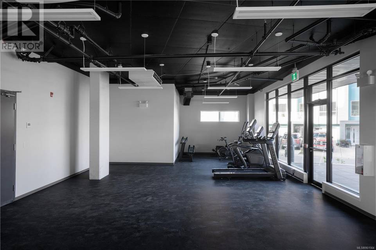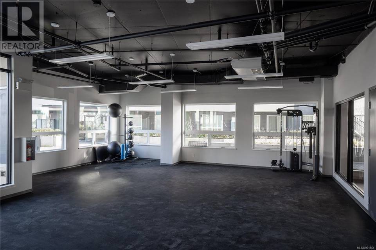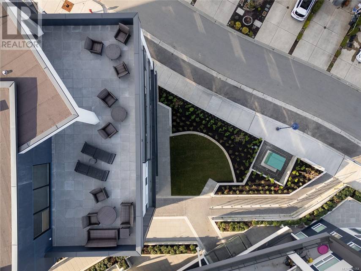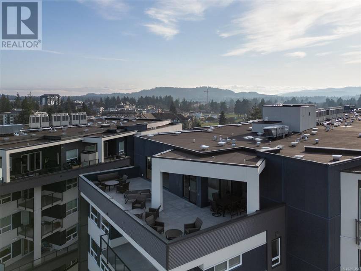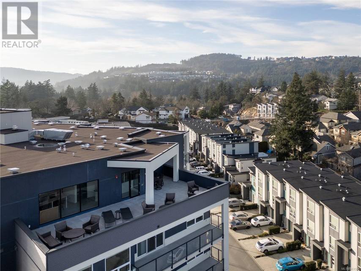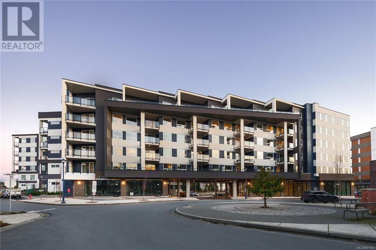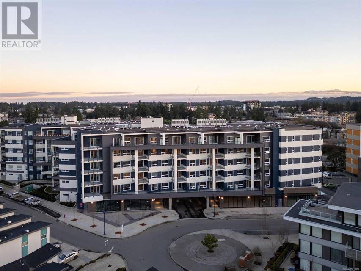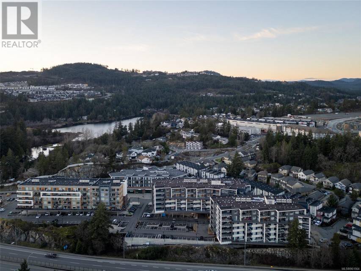

508 947 Whirlaway Cres #508
Langford, BC V9B6W6, CanadaSale Price
CA$589,000
Property Type
Single-Family
Beds
2
Baths
2
Property Description
Brand-new two-bedroom, two-bathroom condo in Triple Crown's Residence III building with modern features like ductless split heat pumps, quartz counters, GAS RANGE, and Samsung stainless appliance package w/ water/ice. This contemporary home has VIEWS and includes premium details such as tiled backsplashes, shower/tub surrounds, and a sleek linear fireplace feature wall. Enjoy the convenience of secure parking, a storage locker, and common bike storage in a pet-friendly and smoke-free environment. Bonus amenities include a shared rooftop patio, lounge area, and 1000SQFT ground-level fitness gym. This private, quiet side unit with 9FT ceilings offers a spacious floor plan w/ large bedrooms, GAS BIB, and a generous balcony with mountain and sunset views. This condo is an exceptional opportunity located 2mins to Costco and Millstream Shopping Centre. (id:48757)
Agent Information
Property Specifics
Property Type:
Single-Family
Monthly Common Charges:
Yearly Taxes:
Estimated Sq. Foot:
1,038
Lot Size:
926 sq. ft.
Price per Sq. Foot:
Building Stories:
N/A
MLS® Number:
961564
Source Status:
Active
Also Listed By:
VIVA: 961564
Amenities
Heat Pump
Air Conditioned
Underground
Family Oriented
Pets Allowed
Parking
Fireplace
Location & Transportation
Other Property Information
Summary
General Information
- Structure Type: Apartment
- Year Built: 2024
- Above Grade Finished Area: 931 sq. ft.
- Pets Allowed: Yes
- New Construction: Yes
Parking
- Total Parking Spaces: 1
- Parking Features: Underground
HOA
- Association Fee: $256.36; Monthly
Interior and Exterior Features
Interior Features
- Living Area: 1,038 sq. ft.
- Total Bedrooms: 2
- Total Bathrooms: 2
- Full Bathrooms: 2
- Fireplace: Yes
- Total Fireplaces: 1
Structure
- Property Attached: Yes
Property Information
Lot Information
- Zoning: Residential
- Lot Size: 926 sq. ft.
- Lot Dimensions: 926
Utilities
- Cooling: Air Conditioned
- Heating: Heat Pump
Community
- Community Features: Family Oriented, Pets Allowed
Estimated Monthly Payments
Monthly Total
$2,409
Monthly Charges
Monthly Taxes
Interest
6.00%
Down Payment
20.00%
Mortgage Calculator
Monthly Mortgage Cost
$2,077
Monthly Charges
Total Monthly Payment
$2,409
Calculation based on:
Price:
$433,088
Charges:
* Additional charges may apply
Similar Listings
Other Sale Listings in Building

The MLS® mark and associated logos identify professional services rendered by REALTOR® members of CREA to effect the purchase, sale and lease of real estate as part of a cooperative selling system. Powered by REALTOR.ca. Copyright 2024 The Canadian Real Estate Association. All rights reserved. The trademarks REALTOR®, REALTORS® and the REALTOR® logo are controlled by CREA and identify real estate professionals who are members of CREA.
Last checked: May 6, 2024, 9:24 AM UTC
