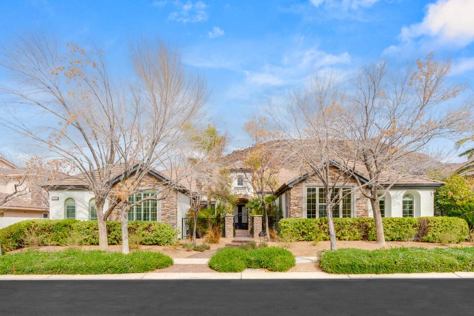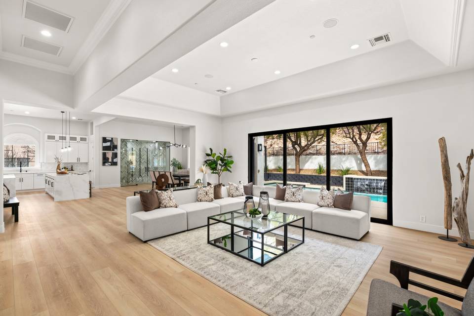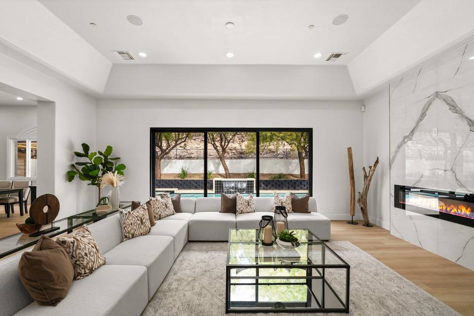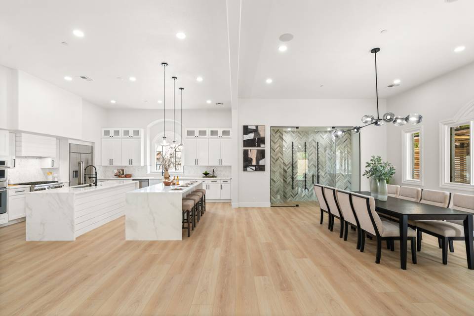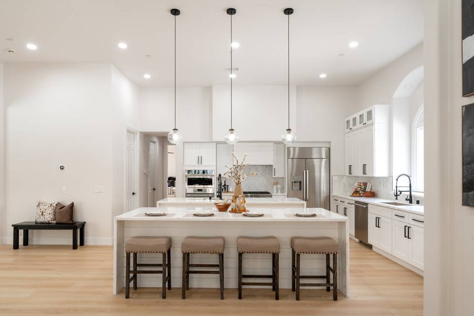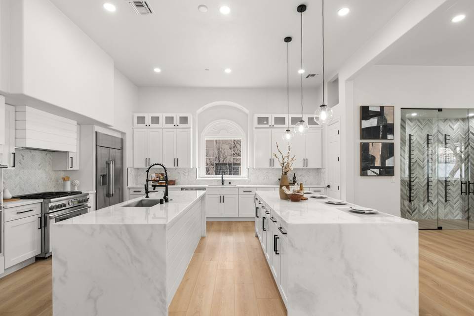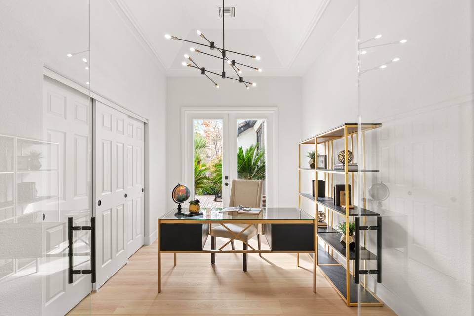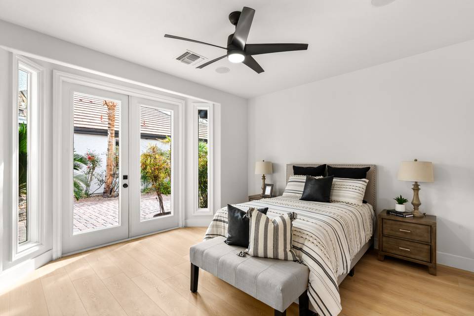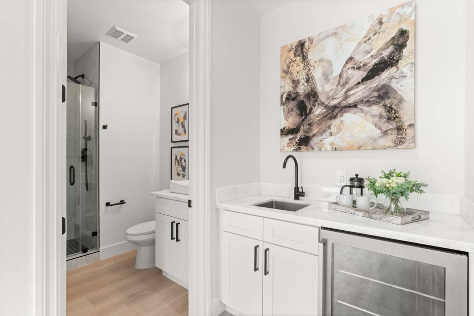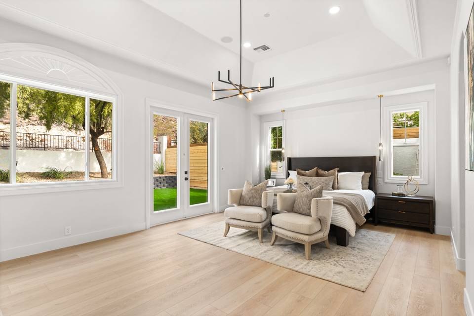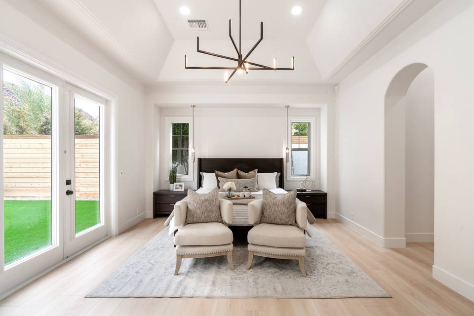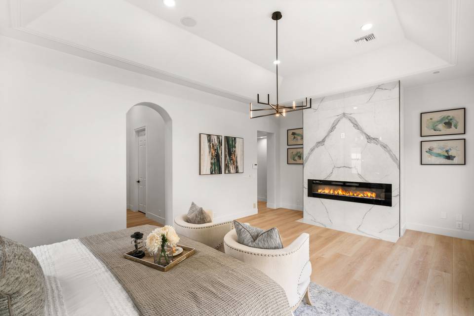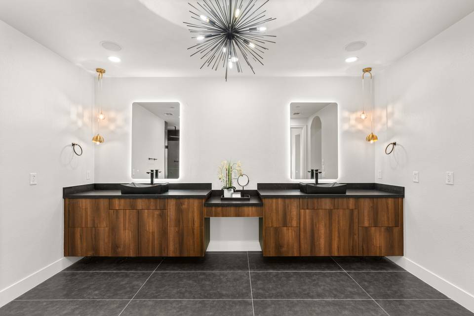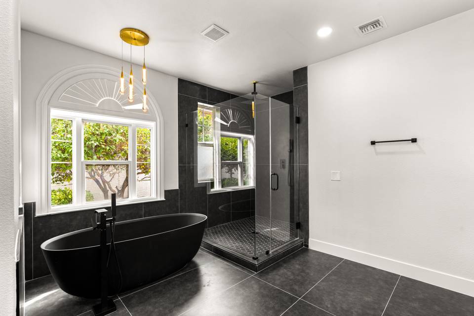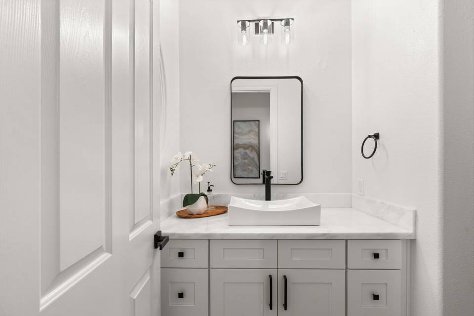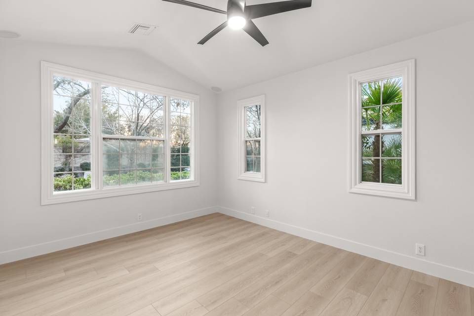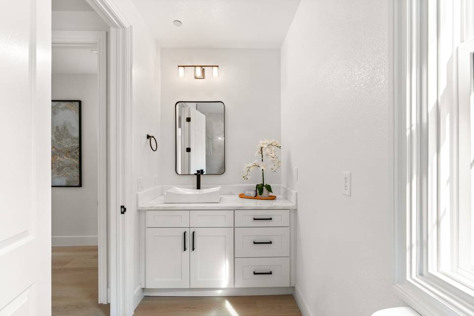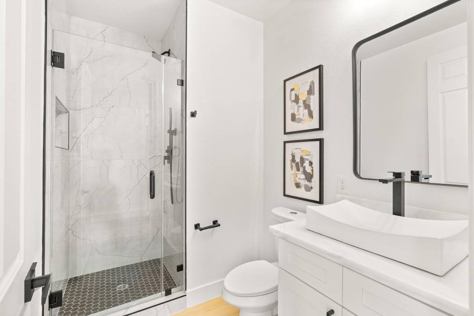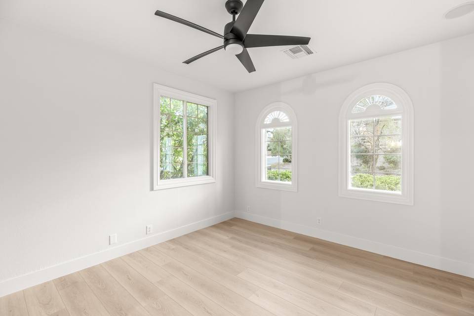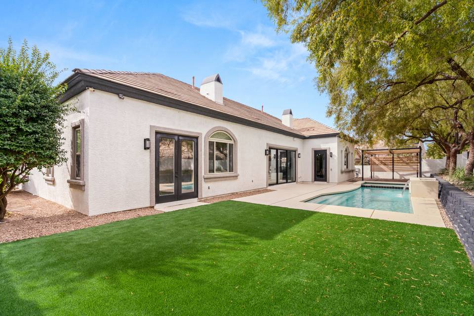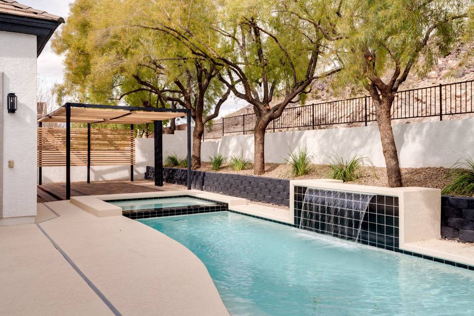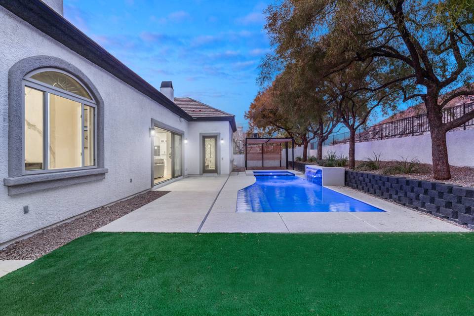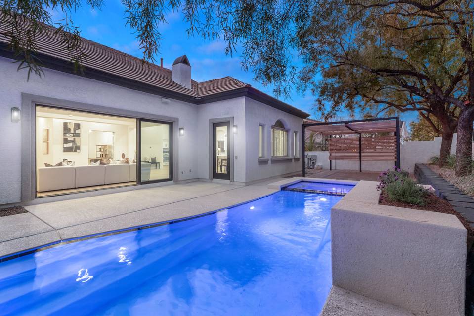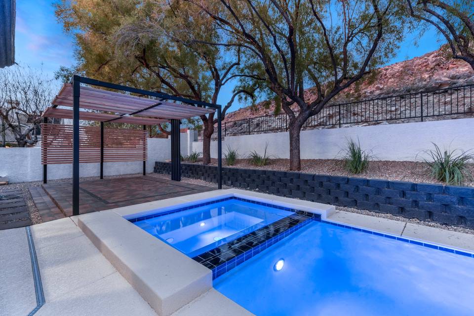

1792 Amarone Way
Henderson, NV 89012Sale Price
⬇︎
$1,999,888
Property Type
Single-Family
Beds
4
Full Baths
3
½ Baths
2
¾ Baths
1
Property Description
Luminously remodeled throughout, the open living space, offers sleek fireplace & floor-to ceiling retractable glass walls. Other features: gourmet kitchen, primary suite, three en-suite bedrooms and more!
Agent Information
Property Specifics
Property Type:
Single-Family
Monthly Common Charges:
$225
Yearly Taxes:
$7,197
Estimated Sq. Foot:
4,151
Lot Size:
0.29 ac.
Price per Sq. Foot:
$482
Building Stories:
1
MLS ID:
2561931
Source Status:
Active
Also Listed By:
connectagency: a0UUc000002uv5hMAA
Amenities
Bedroom On Main Level
Ceiling Fan(S)
Primary Downstairs
Central
Gas
Central Air
Electric
Attached
Garage
Private
Family Room
Primary Bedroom
Luxury Vinyl Plank
Gas Dryer Hookup
Laundry Room
Gated Community
In Ground
Pool/Spa Combo
Dishwasher
Gas Cooktop
Disposal
Microwave
Refrigerator
Parking
Attached Garage
Fireplace
Location & Transportation
Other Property Information
Summary
General Information
- Year Built: 2000
- Year Built Details: RESALE
- Architectural Style: One Story
School
- Elementary School: Brown, Hannah Marie, Brown, Hannah Marie
- Middle or Junior School: Miller Bob
- High School: Foothill
Parking
- Total Parking Spaces: 3
- Parking Features: Attached, Garage, Private
- Garage: Yes
- Attached Garage: Yes
- Garage Spaces: 3
HOA
- Association: Yes
- Association Name: Roma Hills
- Association Phone: (702) 222-2391
- Association Fee: $225.00; Monthly
Interior and Exterior Features
Interior Features
- Interior Features: Bedroom on Main Level, Ceiling Fan(s), Primary Downstairs
- Living Area: 4,151 sq. ft.
- Total Bedrooms: 4
- Total Bathrooms: 6
- Full Bathrooms: 3
- Three-Quarter Bathrooms: 1
- Half Bathrooms: 2
- Fireplace: Electric, Family Room, Primary Bedroom
- Total Fireplaces: 2
- Flooring: Luxury Vinyl Plank
- Appliances: Built-In Gas Oven, Dishwasher, Gas Cooktop, Disposal, Microwave, Refrigerator
- Laundry Features: Gas Dryer Hookup, Laundry Room
- Furnished: Unfurnished
Exterior Features
- Exterior Features: Patio, Private Yard
- Roof: Tile
- Window Features: Low-Emissivity Windows
- Security Features: Gated Community
Pool/Spa
- Pool Private: Yes
- Pool Features: In Ground, Private, Pool/Spa Combo
- Spa: In Ground
Structure
- Building Area: 4,151
- Stories: 1
- Property Condition: Resale
- Construction Materials: Frame, Stucco
Property Information
Lot Information
- Zoning: Single Family
- Lot Features: Desert Landscaping, Landscaped, Rocks, Synthetic Grass, < 1/4 Acre
- Lot Size: 0.29 ac.
Utilities
- Utilities: Underground Utilities
- Cooling: Central Air, Electric
- Heating: Central, Gas
- Electric: Photovoltaics None
- Water Source: Public
- Sewer: Public Sewer
Community
- Association Amenities: Gated, Park, Guard, Security
Estimated Monthly Payments
Monthly Total
$10,417
Monthly Charges
$225
Monthly Taxes
$600
Interest
6.00%
Down Payment
20.00%
Mortgage Calculator
Monthly Mortgage Cost
$9,592
Monthly Charges
$825
Total Monthly Payment
$10,417
Calculation based on:
Price:
$1,999,888
Charges:
$825
* Additional charges may apply
Similar Listings

The data relating to real estate for sale on this web site comes in part from the Broker Reciprocity Program of Greater Las Vegas Association of Realtors MLS. All information is deemed reliable but not guaranteed. Copyright 2024 Greater Las Vegas Association of Realtors MLS. All rights reserved.
Last checked: May 4, 2024, 9:33 PM UTC
