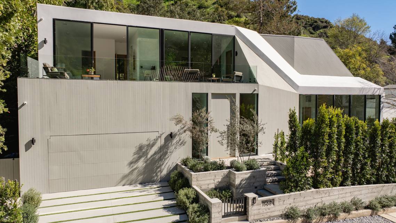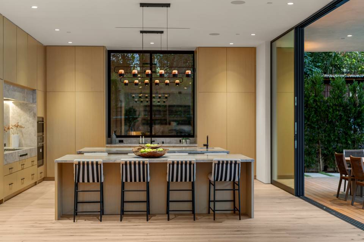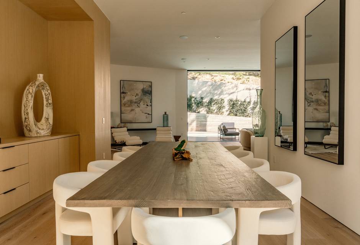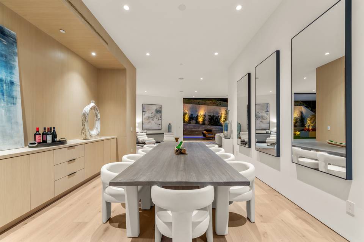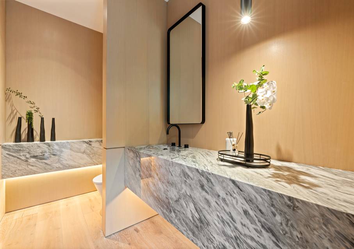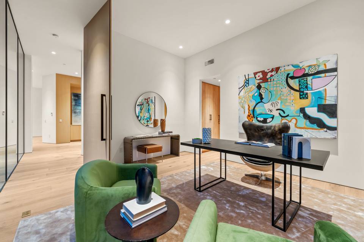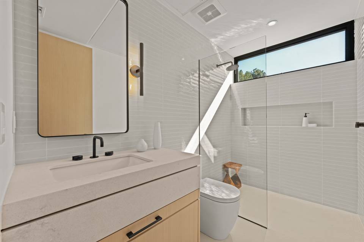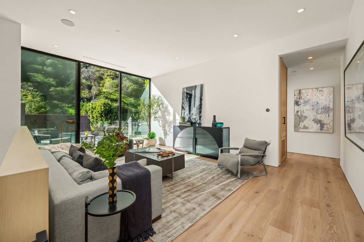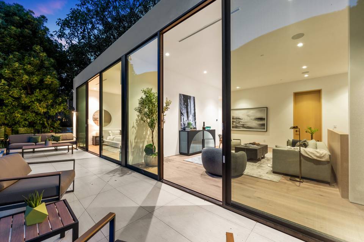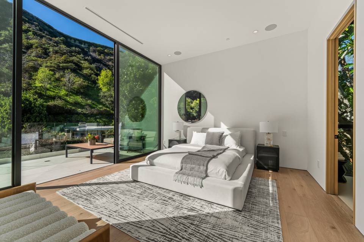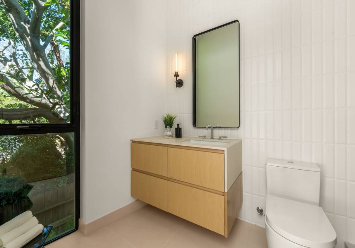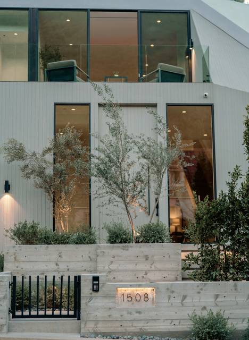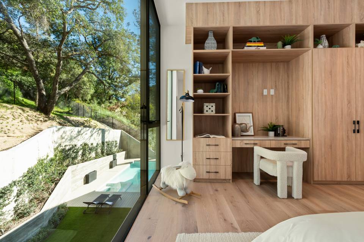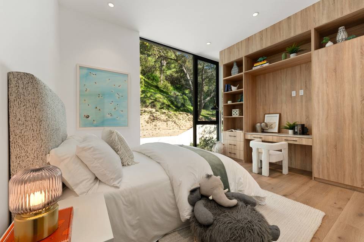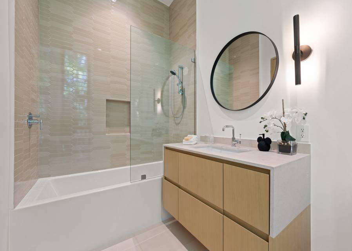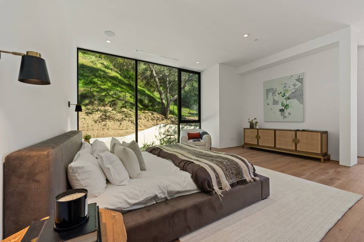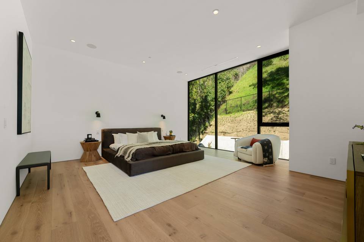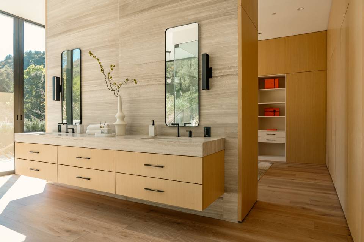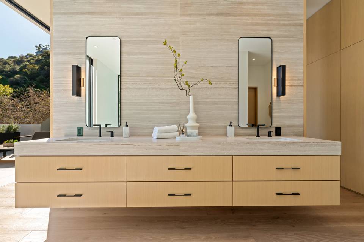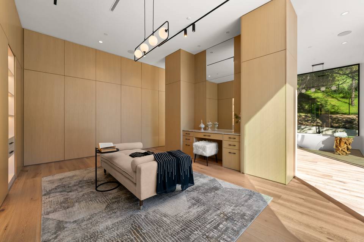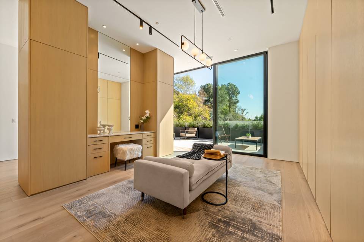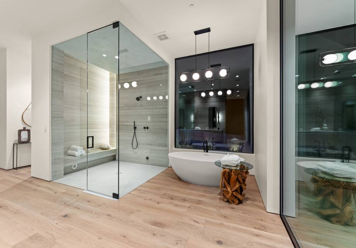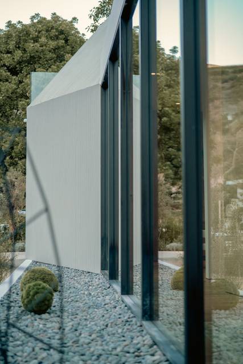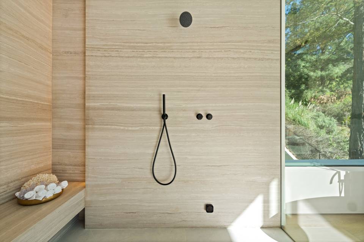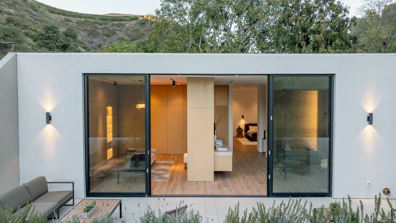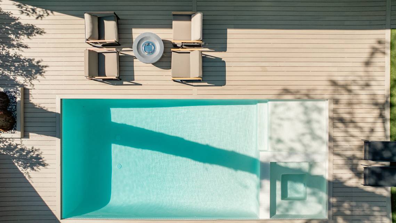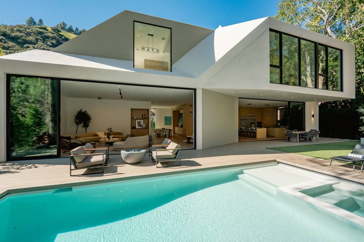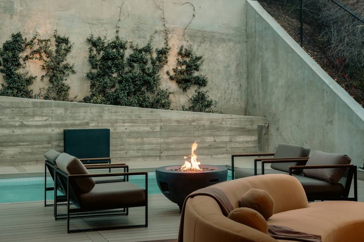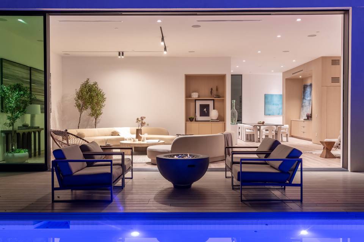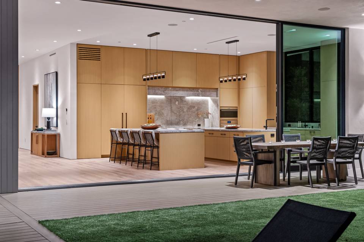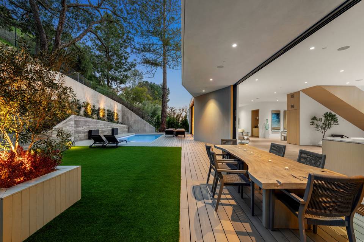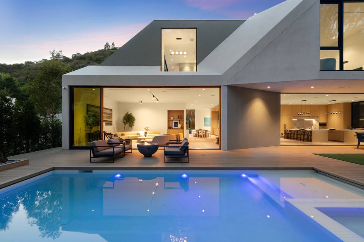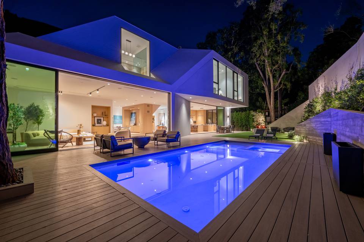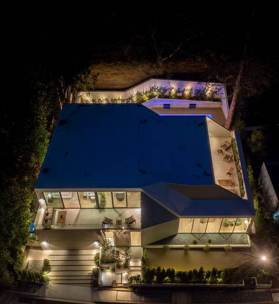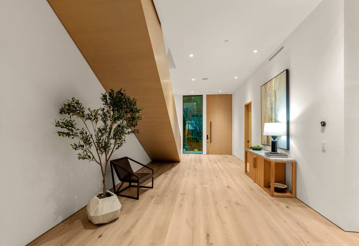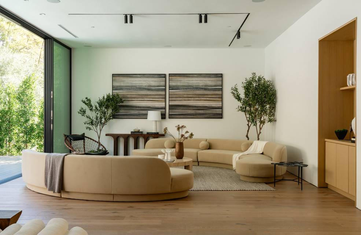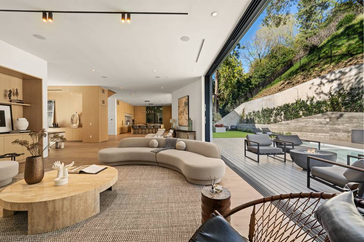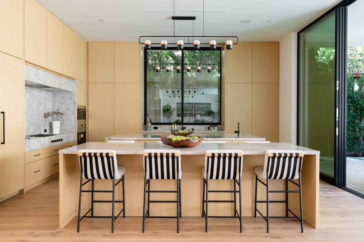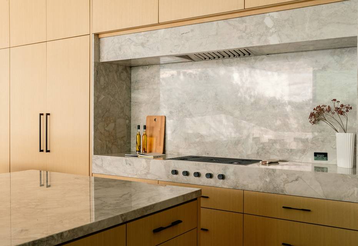

1508 Roscomare Rd
Los Angeles, CA 90077Sale Price
$6,998,000
Property Type
Single-Family
Beds
4
Full Baths
4
½ Baths
1
Open Houses
Apr 28, 2:00 – 5:00 PM
Sunday
Property Description
Introducing 1508 Roscomare Rd in Bel Air, a masterpiece of modern architecture designed by the renowned Arshia Architects in collaboration with Greystone Development. This luxurious two-story residence offers an expansive layout with four bedrooms, five bathrooms, and an embodiment of architectural excellence.
Upon entering through the grand 12-foot pivot entry door, crafted from solid engineered wood with a white oak finish, you are welcomed into an open-concept living space. The home’s design emphasizes seamless indoor-outdoor living, highlighted by 12-foot ceiling heights and floor-to-ceiling Fleetwood windows, inviting an abundance of natural light and a deep connection to the surrounding natural beauty.
At the heart of the home, the double island kitchen stands as a beacon of functionality and elegance. It features natural stone countertops, complemented by cabinets of rift white oak, setting the stage for culinary excellence and social gatherings. The space flows effortlessly into the dining and family room areas, extending further to an outdoor oasis, complete with a meticulously landscaped garden, pool, and spa.
Additionally downstairs features a versatile office/ guest quarters- a modern blend of style and functionality. Embrace the natural light pouring through the floor to ceiling glass windows, and make a grand entrance through the impressive pivot door. With its sleek design and the attached ensuite bathroom, this space effortlessly caters to both work and relaxation.
The second floor is dedicated to personal retreats, including a grand primary bedroom suite that redefines luxury. The suite boasts a primary bathroom equipped with a steam shower, Floating double vanity and finishes of White Oak Marble natural stone, creating a spa-like atmosphere. The spacious walk-in closet features full-height cabinets of rift white oak, offering ample storage with sophistication and a built in makeup vanity. The suite opens to a private balcony, providing serene treetop views and an ideal space for relaxation.
In addition to the primary suite, the second floor houses a dynamic living space that effortlessly transforms to meet your every mood and need. Two other en-suite secondary bedrooms offer privacy and comfort for family members or guests, each with floor to ceiling windows that enhances the home's connection to its natural setting.
The residence is equipped with a fully wired smart system by Control 4, integrating technology and convenience into every aspect of the home, from security to entertainment and climate control, offering a truly modern living experience.
This property stands as a testament to high-quality finishes and attention to detail, blending aesthetic appeal with functional design. 1508 Roscomare Rd is not just a home but a masterpiece of modern luxury, offering a living experience unparalleled in one of Los Angeles’s most prestigious neighborhoods.
Upon entering through the grand 12-foot pivot entry door, crafted from solid engineered wood with a white oak finish, you are welcomed into an open-concept living space. The home’s design emphasizes seamless indoor-outdoor living, highlighted by 12-foot ceiling heights and floor-to-ceiling Fleetwood windows, inviting an abundance of natural light and a deep connection to the surrounding natural beauty.
At the heart of the home, the double island kitchen stands as a beacon of functionality and elegance. It features natural stone countertops, complemented by cabinets of rift white oak, setting the stage for culinary excellence and social gatherings. The space flows effortlessly into the dining and family room areas, extending further to an outdoor oasis, complete with a meticulously landscaped garden, pool, and spa.
Additionally downstairs features a versatile office/ guest quarters- a modern blend of style and functionality. Embrace the natural light pouring through the floor to ceiling glass windows, and make a grand entrance through the impressive pivot door. With its sleek design and the attached ensuite bathroom, this space effortlessly caters to both work and relaxation.
The second floor is dedicated to personal retreats, including a grand primary bedroom suite that redefines luxury. The suite boasts a primary bathroom equipped with a steam shower, Floating double vanity and finishes of White Oak Marble natural stone, creating a spa-like atmosphere. The spacious walk-in closet features full-height cabinets of rift white oak, offering ample storage with sophistication and a built in makeup vanity. The suite opens to a private balcony, providing serene treetop views and an ideal space for relaxation.
In addition to the primary suite, the second floor houses a dynamic living space that effortlessly transforms to meet your every mood and need. Two other en-suite secondary bedrooms offer privacy and comfort for family members or guests, each with floor to ceiling windows that enhances the home's connection to its natural setting.
The residence is equipped with a fully wired smart system by Control 4, integrating technology and convenience into every aspect of the home, from security to entertainment and climate control, offering a truly modern living experience.
This property stands as a testament to high-quality finishes and attention to detail, blending aesthetic appeal with functional design. 1508 Roscomare Rd is not just a home but a masterpiece of modern luxury, offering a living experience unparalleled in one of Los Angeles’s most prestigious neighborhoods.
Agent Information


Property Specifics
Property Type:
Single-Family
Estimated Sq. Foot:
6,000
Lot Size:
0.42 ac.
Price per Sq. Foot:
$1,166
Building Stories:
2
MLS ID:
24-362671
Source Status:
Active
Also Listed By:
connectagency: a0UUc000002i2TBMAY
Amenities
Open Floor Plan
Home Automation System
High Ceilings (9 Feet+)
Recessed Lighting
Turnkey
Central
Dishwasher
Dryer
Garbage Disposal
Washer
Refrigerator
Freezer
Driveway
Hardwood
Garage
Heated
In Ground
Private
Oven
Double Oven
Parking
High Ceilings (9 Feet+)
Views & Exposures
Tree Top
Location & Transportation
Other Property Information
Summary
General Information
- Architectural Style: Architectural
Parking
- Total Parking Spaces: 2
- Parking Features: Garage - 2 Car, Driveway
- Garage: Yes
- Garage Spaces: 2
Interior and Exterior Features
Interior Features
- Interior Features: Built-Ins, Open Floor Plan, Home Automation System, High Ceilings (9 Feet+), Recessed Lighting, Turnkey
- Living Area: 6,000 sq. ft.; source: Owner
- Total Bedrooms: 4
- Full Bathrooms: 4
- Half Bathrooms: 1
- Flooring: Hardwood
- Appliances: Oven, Double Oven, Cooktop - Gas
- Laundry Features: Garage
- Other Equipment: Built-Ins, Dishwasher, Dryer, Garbage Disposal, Washer, Refrigerator, Freezer
- Furnished: Unfurnished
Exterior Features
- Exterior Features: Balcony, High Ceilings (9 Feet+), Sliding Glass Doors
- View: Tree Top
Pool/Spa
- Pool Features: Heated, In Ground, Private
- Spa: Heated, In Ground, Private
Structure
- Property Condition: New Construction
Property Information
Lot Information
- Zoning: LARE15
- Lot Size: 0.42 ac.; source: Assessor
- Lot Dimensions: 81x225
- Waterfront: None
Utilities
- Cooling: Central
Estimated Monthly Payments
Monthly Total
$33,565
Monthly Taxes
N/A
Interest
6.00%
Down Payment
20.00%
Mortgage Calculator
Monthly Mortgage Cost
$33,565
Monthly Charges
$0
Total Monthly Payment
$33,565
Calculation based on:
Price:
$6,998,000
Charges:
$0
* Additional charges may apply
Similar Listings

Listing information provided by the Combined LA/Westside Multiple Listing Service, Inc.. All information is deemed reliable but not guaranteed. Copyright 2024 Combined LA/Westside Multiple Listing Service, Inc., Los Angeles, California. All rights reserved.
Last checked: Apr 27, 2024, 4:48 AM UTC
