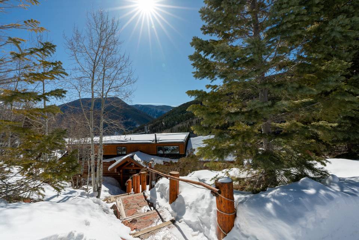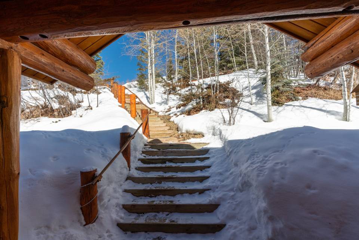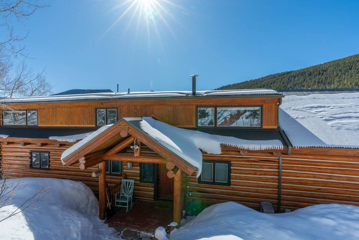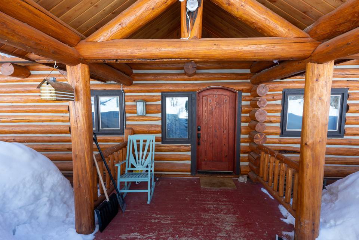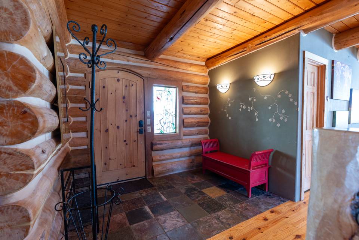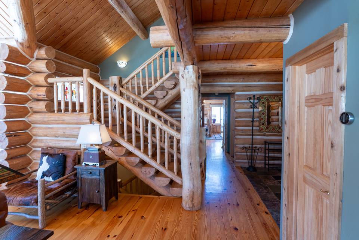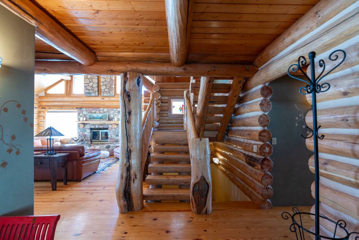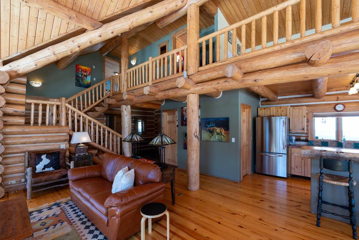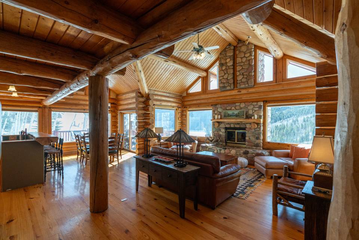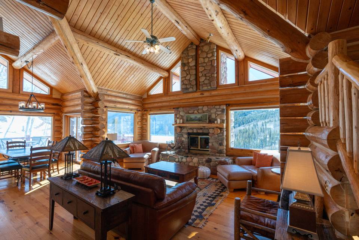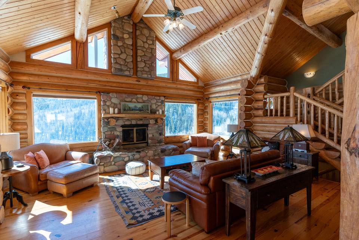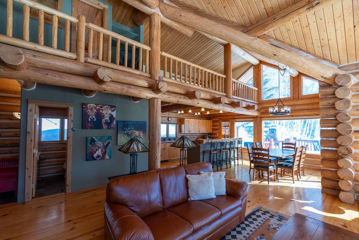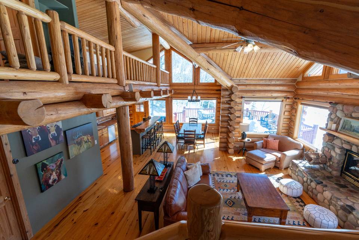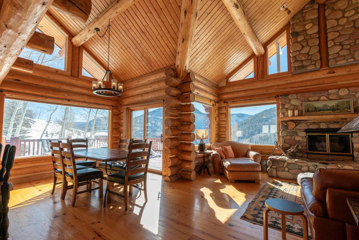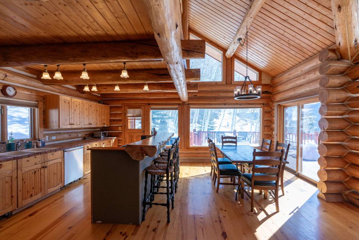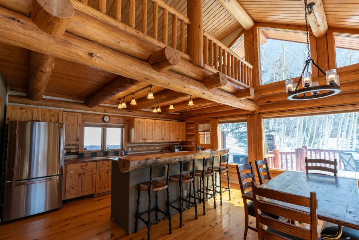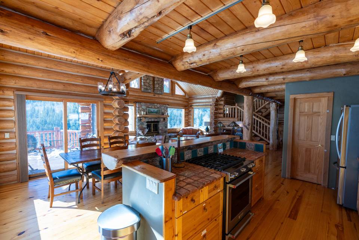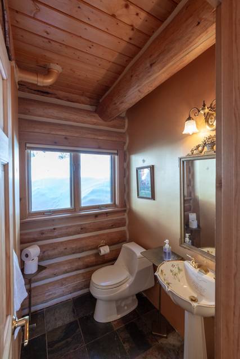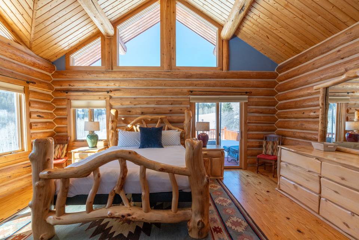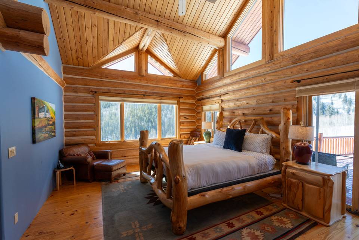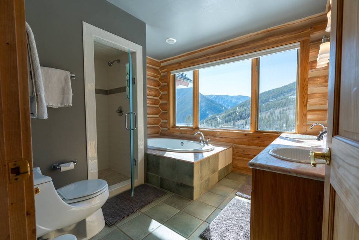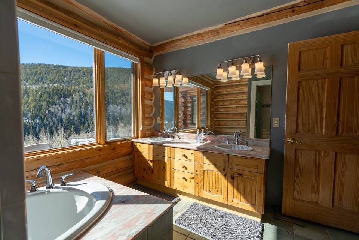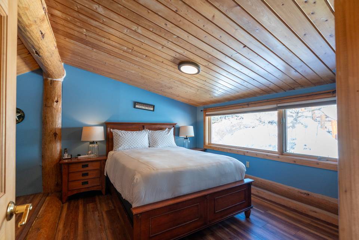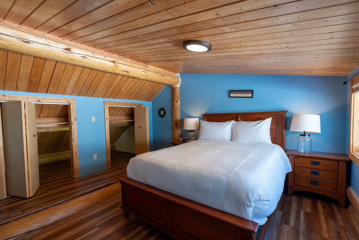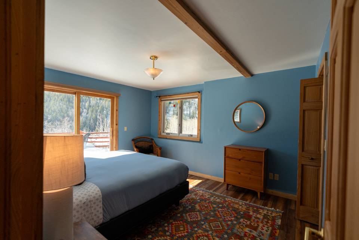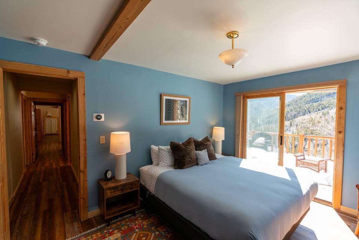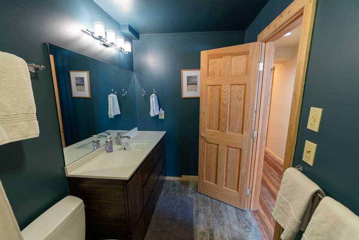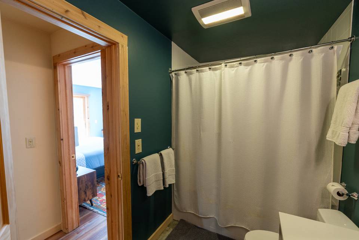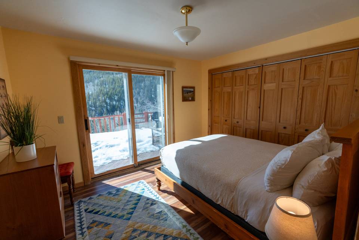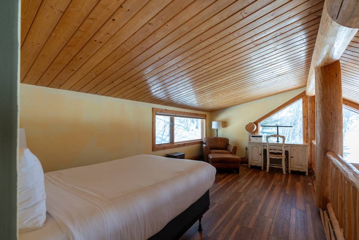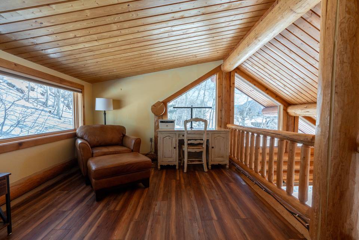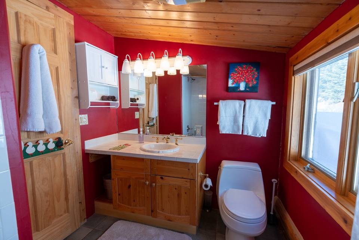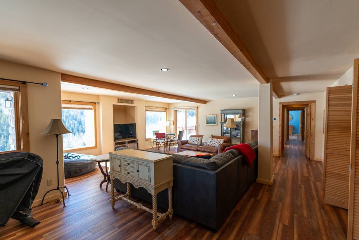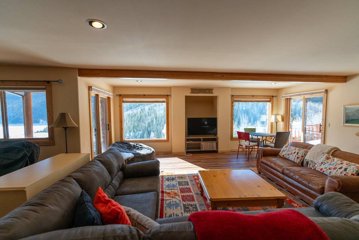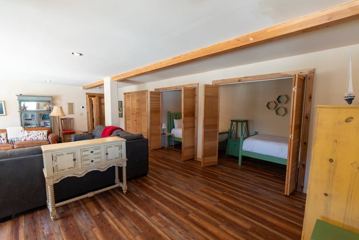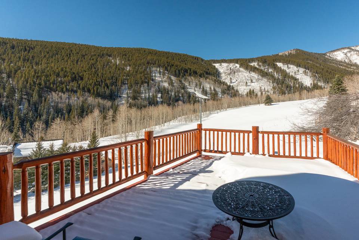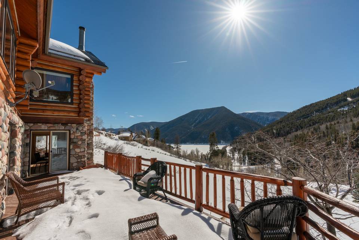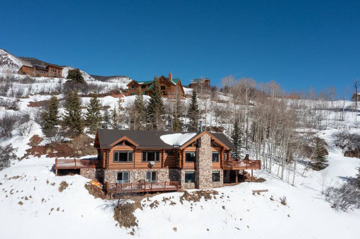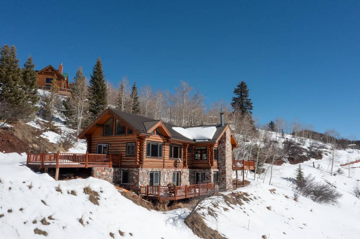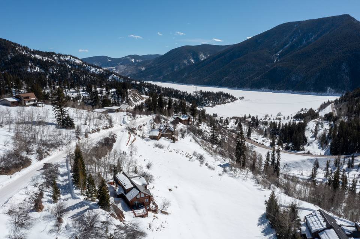

491 McLaughlin Lane
Basalt, CO 81621Sale Price
$1,500,000
Property Type
Single-Family
Beds
4
Full Baths
3
½ Baths
1
Property Description
This beautiful 4 bedroom, 3.5 bath custom log cabin sits in a beautiful meadow with views from every window. The cabin is appointed with cast iron bath tubs, custom hand hewn logs from Montana, light dimmers on every switch, radiant heat and much more. Enjoy this magical setting only steps away from Ruedi Reservoir and one mile from the Frying Pan River. Soak in the views in privacy. Go fishing, mountain bike riding, road bike riding, snowmobiling and any other outdoor activity you can think of from the steps of your front door.
Agent Information
Property Specifics
Property Type:
Single-Family
Monthly Common Charges:
$110
Yearly Taxes:
$10,151
Estimated Sq. Foot:
4,112
Lot Size:
1.27 ac.
Price per Sq. Foot:
$365
Building Stories:
3
MLS ID:
182804
Source Status:
Active
Also Listed By:
connectagency: a0UUc000000Pt9NMAS
Amenities
Radiant
Hot Water
2 Car
Dryer
Freezer
Oven
Refrigerator
Washer
Window Coverings
Stove Top
Range
Microwave
Dishwasher
Furnished
Basement
Parking
Location & Transportation
Other Property Information
Summary
General Information
- Year Built: 1996
- Architectural Style: Cabin
School
- MLS Area Major: Basalt
Parking
- Total Parking Spaces: 2
- Parking Features: 2 Car
HOA
- Association: Yes
- Association Fee: $440.00; Quarterly
- Association Fee Includes: Trash, Contingency Fund, Maintenance Grounds
Interior and Exterior Features
Interior Features
- Living Area: 4,112 sq. ft.; source: Estimated
- Total Bedrooms: 4
- Full Bathrooms: 3
- Half Bathrooms: 1
- Total Fireplaces: 2
- Furnished: Furnished
Exterior Features
- Roof: Shake
Structure
- Construction Materials: Log, Frame, Wood Siding
- Basement: Walk-Out Access
Property Information
Lot Information
- Lot Size: 1.27 ac.
Utilities
- Utilities: {"Propane": true}
- Heating: Radiant, Hot Water
- Electric: Yes
- Water Source: Well, Community
- Sewer: Septic Tank
Community
- Association Amenities: Pets Allowed/Owner, Pets Allowed/Renter
Estimated Monthly Payments
Monthly Total
$8,151
Monthly Charges
$110
Monthly Taxes
$846
Interest
6.00%
Down Payment
20.00%
Mortgage Calculator
Monthly Mortgage Cost
$7,195
Monthly Charges
$956
Total Monthly Payment
$8,151
Calculation based on:
Price:
$1,500,000
Charges:
$956
* Additional charges may apply
Similar Listings

Listing information provided in part by the Aspen Glenwood MLS for personal, non-commercial use by viewers of this site and may not be reproduced or redistributed. All information is deemed reliable but not guaranteed. Copyright © Aspen Glenwood MLS 2024. All rights reserved.
Last checked: May 8, 2024, 4:17 AM UTC
