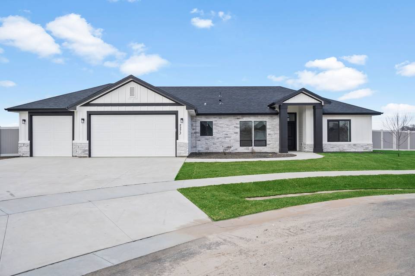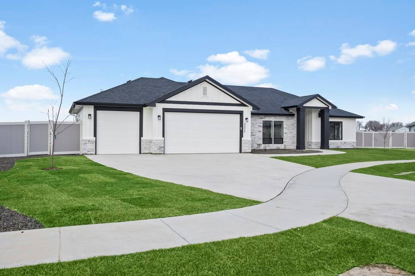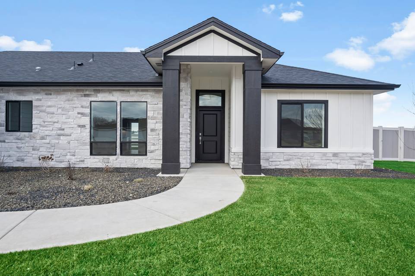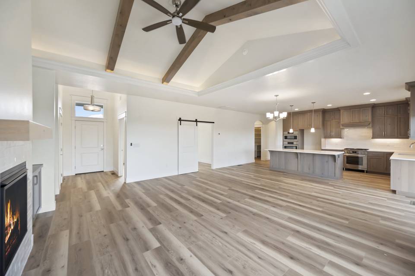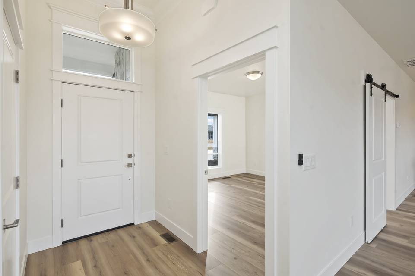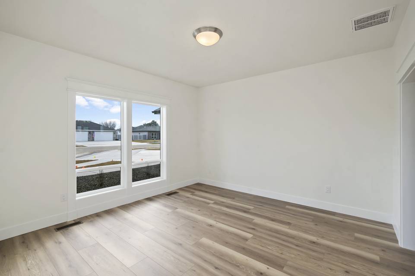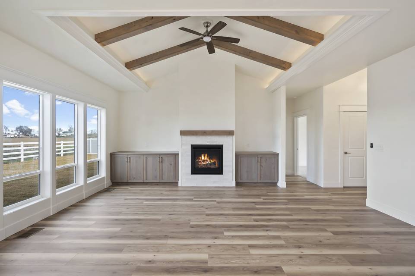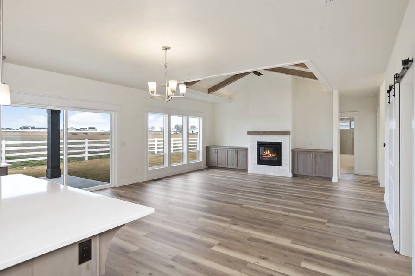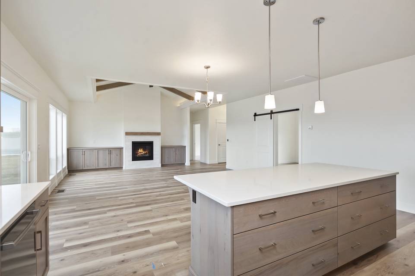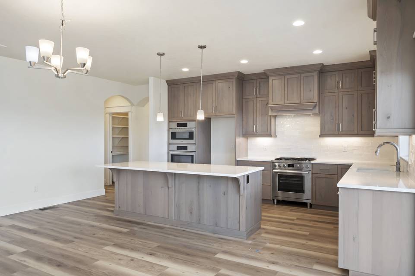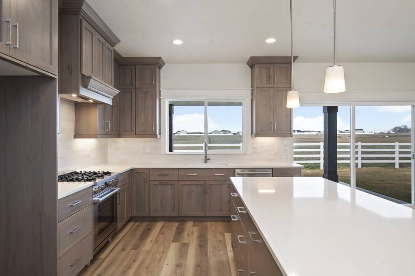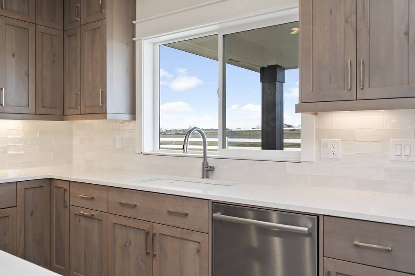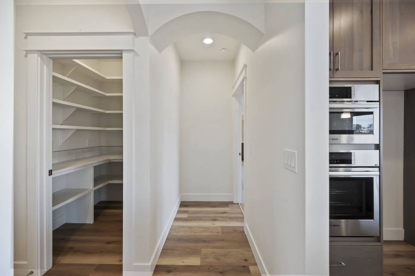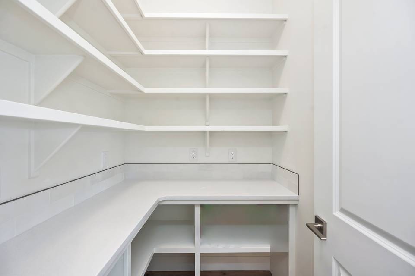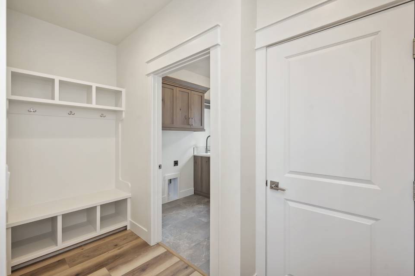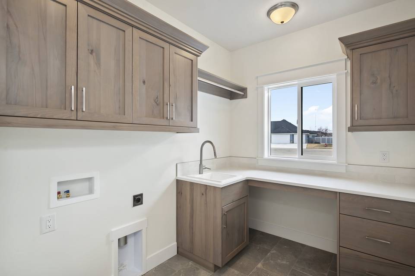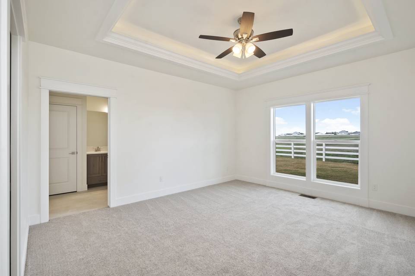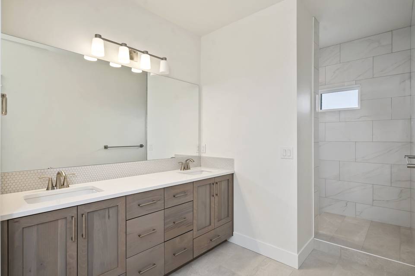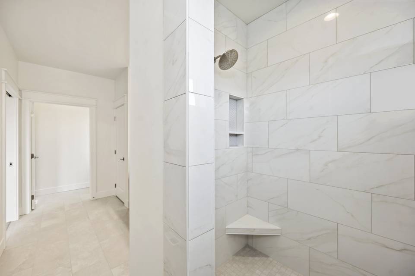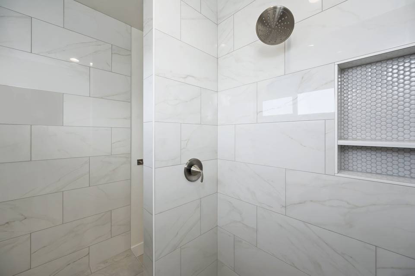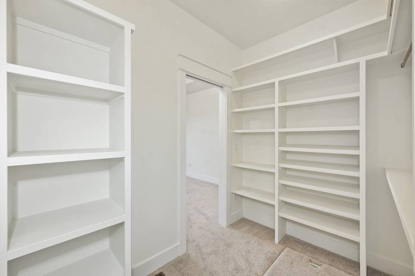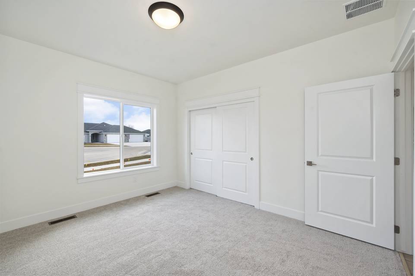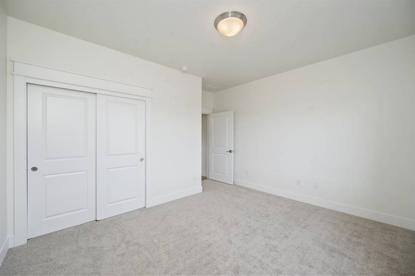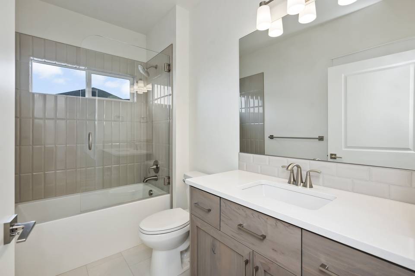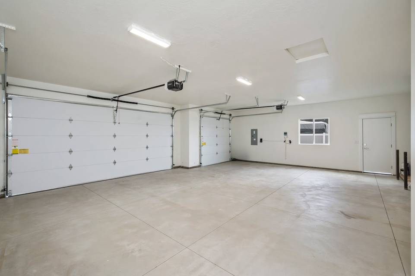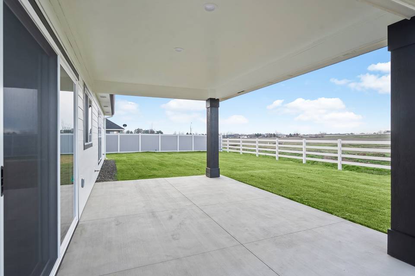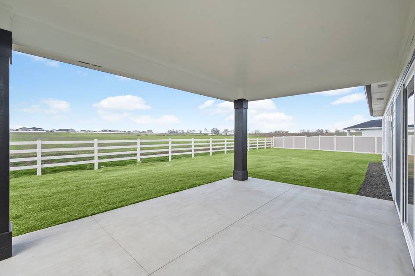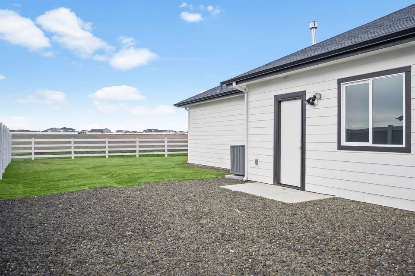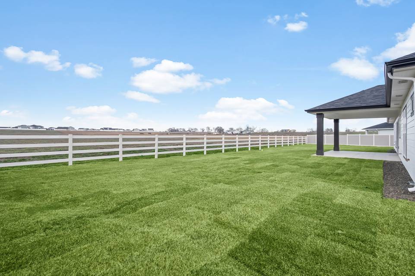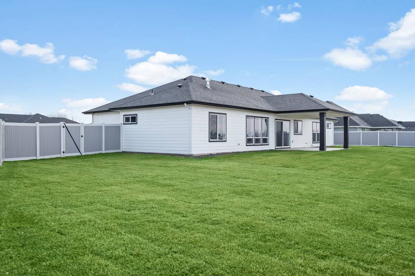

2273 Seafarer Ct
Middleton, ID 83644Sale Price
$725,000
Property Type
Single-Family
Beds
3
Baths
2
Property Description
The newest version of the Landonsboro by Heinz Built Homes brings the sought-after contemporary feel of today's trends together with custom craftsmanship. A simple yet elegantly designed floor plan offers everything needed without any wasted space. Vaulted ceilings tower above in the great room with two perfectly placed stained wood beams. The Bosch appliance package found in the kitchen pairs nicely with the luxurious quartz countertops and full height backsplash. The primary suite offers privacy as it is set away from the other two bedrooms and office. Don't miss the three-car garage finished with hand textured walls, perfect for storing what's needed to enjoy the Idaho lifestyle. The large 0.3-acre lot allows for enjoyment of all that rural Treasure Valley has to offer, right in the backyard. Come visit our onsite model home at 561 Gunnar Court, Saturdays and Sundays from 1-4 p.m.
Agent Information
Property Specifics
Property Type:
Single-Family
Monthly Common Charges:
$40
Yearly Taxes:
$1,095
Estimated Sq. Foot:
2,113
Lot Size:
0.33 ac.
Price per Sq. Foot:
$343
Building Stories:
N/A
MLS ID:
98901288
Source Status:
Active
Also Listed By:
connectagency: a0UUc000002n9NaMAI
Amenities
Split Bedroom
Den/Office
Breakfast Bar
Pantry
Kitchen Island
Granite Counters
Quartz Counters
Forced Air
Natural Gas
Central Air
Parking Attached
Parking Rv Access/Parking
One
Gas
Insert
Gas Water Heater
Tank Water Heater
Dishwasher
Disposal
Double Oven
Microwave
Oven/Range Freestanding
Parking
Attached Garage
Fireplace
Location & Transportation
Other Property Information
Summary
General Information
- Year Built: 2024
- Above Grade Finished Area: 2,113 sq. ft.; source: Plans
- Builder Name: Heinz Built Homes, LLC
- New Construction: Yes
- Current Use: Single Family
School
- Elementary School: Heights
- Elementary School District: Middleton School District #134
- Middle or Junior School: Middleton Jr
- Middle or Junior School District: Middleton School District #134
- High School: Middleton
- High School District: Middleton School District #134
- MLS Area Major: Middleton - 1285
Parking
- Total Parking Spaces: 3
- Parking Features: Parking Attached, Parking RV Access/Parking
- Garage: Yes
- Attached Garage: Yes
- Garage Spaces: 3
- Covered Spaces: 3
HOA
- Association: Yes
- Association Fee: $485.00; Annually
Interior and Exterior Features
Interior Features
- Interior Features: Bath-Master, Bed-Master Main Level, Split Bedroom, Den/Office, Walk-In Closet(s), Breakfast Bar, Pantry, Kitchen Island, Granite Counters, Quartz Counters
- Living Area: 2,113 sq. ft.
- Total Bedrooms: 3
- Bedrooms on Main Level: 3
- Total Bathrooms: 2
- Full Bathrooms: 2
- Bathrooms on Main Level: 2
- Fireplace: One, Gas, Insert
- Appliances: Gas Water Heater, Tank Water Heater, Dishwasher, Disposal, Double Oven, Microwave, Oven/Range Freestanding, Oven/Range Built-In
Exterior Features
- Roof: Architectural Style
Structure
- Building Area: 2,113 sq. ft.; source: Plans
- Levels: One
- Construction Materials: Frame, Masonry, Stucco, HardiPlank Type
- Foundation Details: Foundation Crawl Space
Property Information
Lot Information
- Lot Features: 10000 SF - .49 AC, Irrigation Available, R.V. Parking, Auto Sprinkler System, Drip Sprinkler System, Full Sprinkler System, Pressurized Irrigation Sprinkler System
- Lots: 1
- Buildings: 1
- Lot Size: 0.33 ac.
- Fencing: Fencing Full
Utilities
- Utilities: Sewer Connected, Cable Connected, Broadband Internet
- Cooling: Central Air
- Heating: Forced Air, Natural Gas
- Water Source: Water Source City Service
Estimated Monthly Payments
Monthly Total
$3,609
Monthly Charges
$40
Monthly Taxes
$91
Interest
6.00%
Down Payment
20.00%
Mortgage Calculator
Monthly Mortgage Cost
$3,477
Monthly Charges
$132
Total Monthly Payment
$3,609
Calculation based on:
Price:
$725,000
Charges:
$132
* Additional charges may apply
Similar Listings
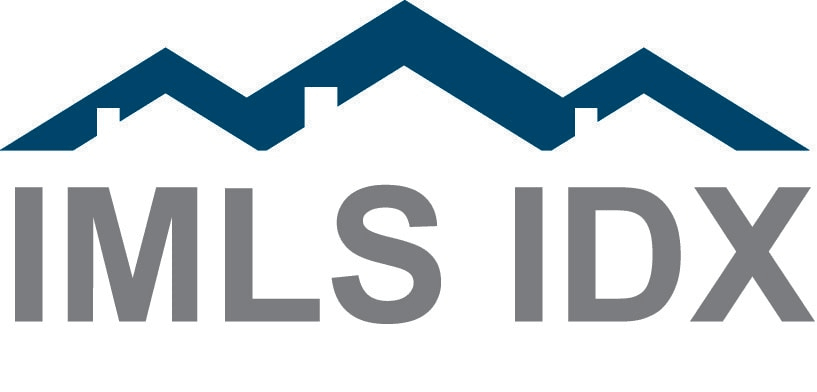
Based on information from Intermountain MLS. All data, including all measurements and calculations of area, is obtained from various sources and has not been, and will not be, verified by broker or MLS. All information should be independently reviewed and verified for accuracy. Copyright 2024 Intermountain MLS. All rights reserved.
Last checked: May 16, 2024, 4:33 AM UTC
