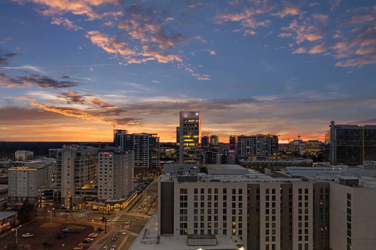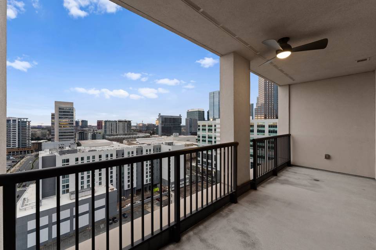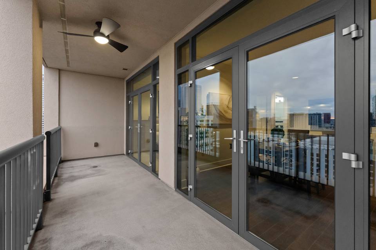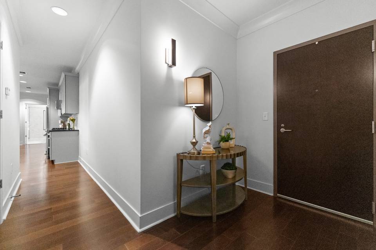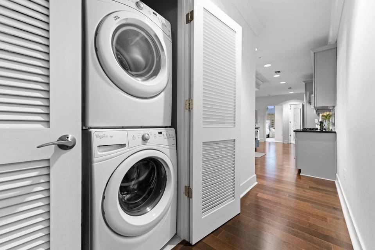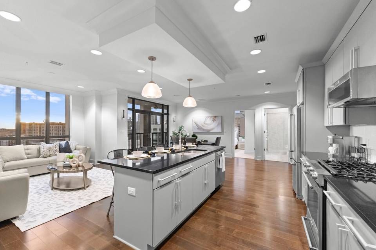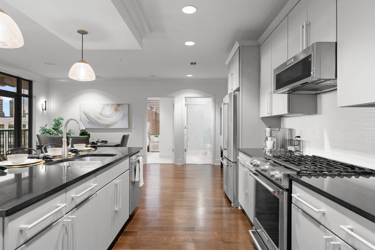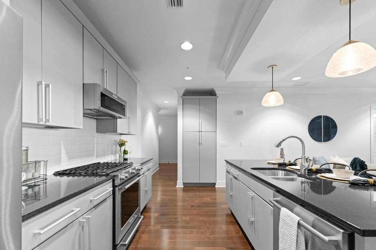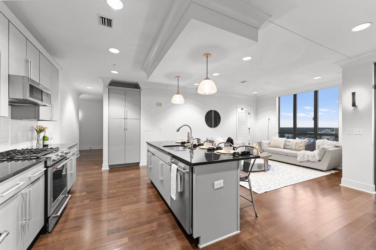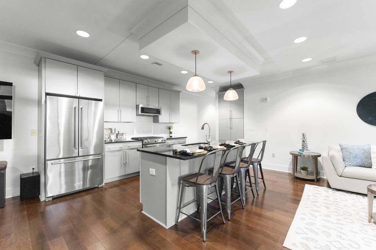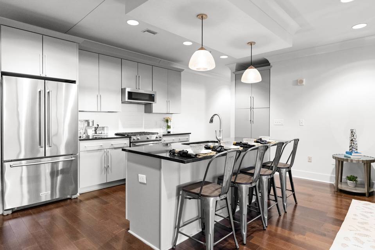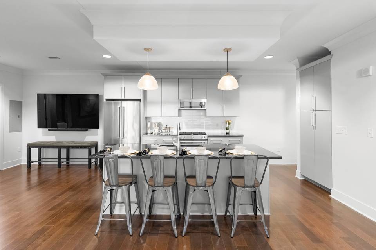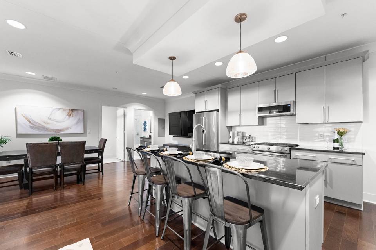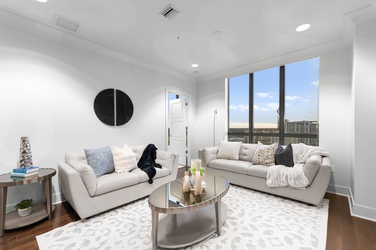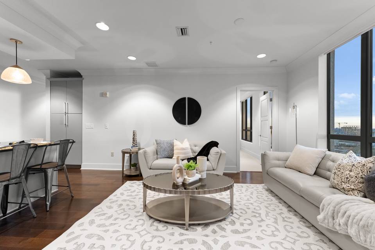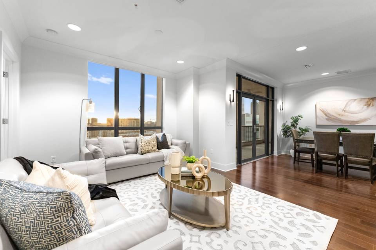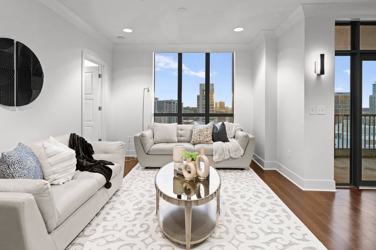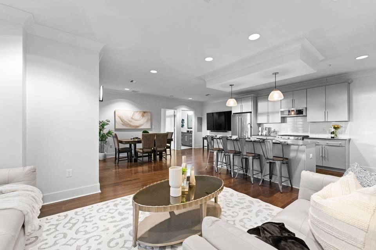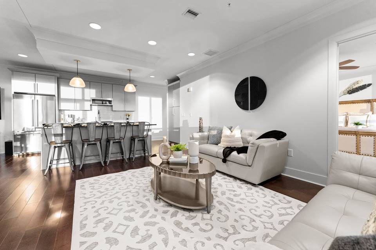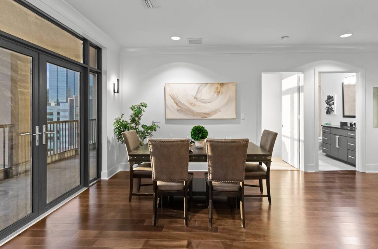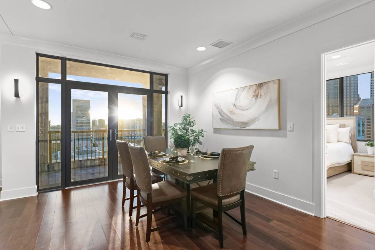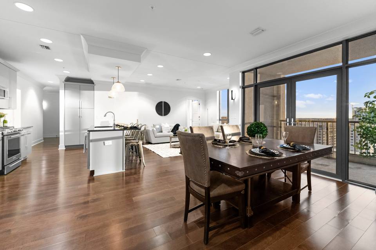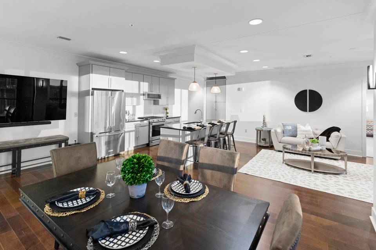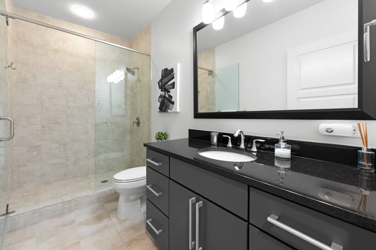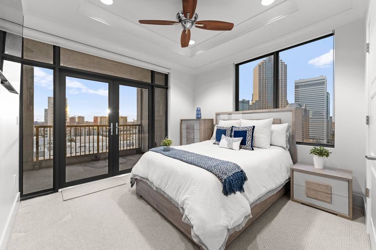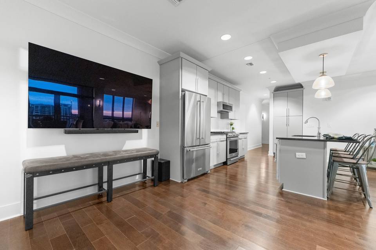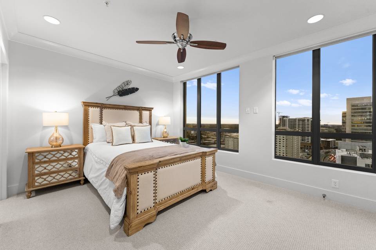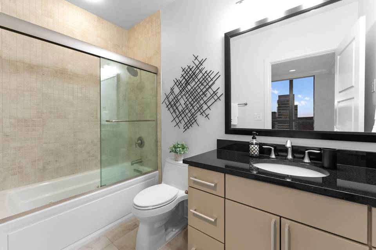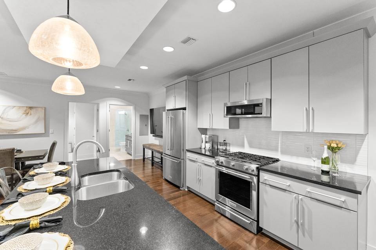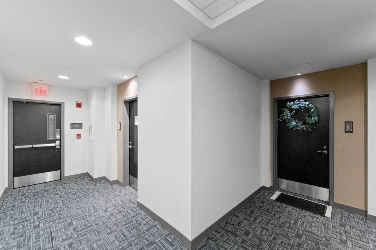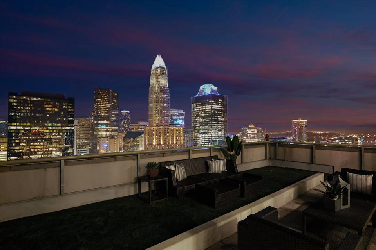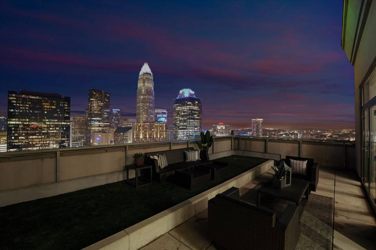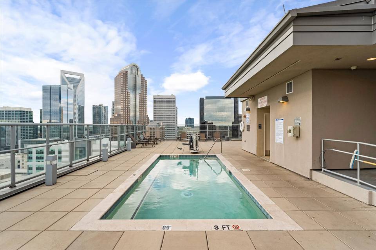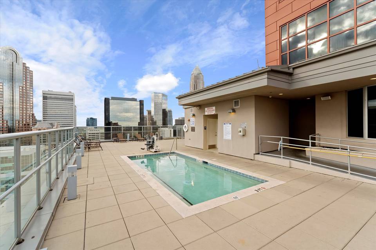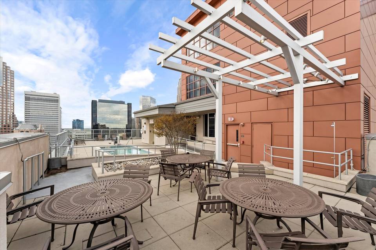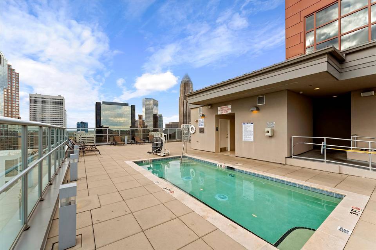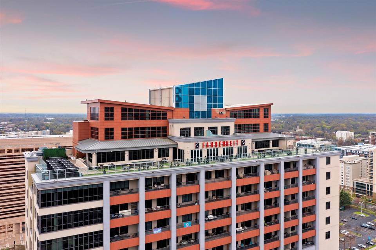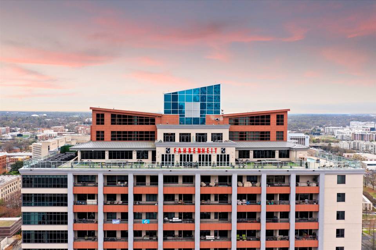

222 S Caldwell Street #1603
Charlotte, NC 28202Sale Price
$659,900
Property Type
Condo
Beds
2
Baths
2
Property Description
Welcome to this spectacular corner unit condo with amazing Queen City & Sunset views! Located on the 16th floor, this condo features an open floor plan with 2 bedroom and 2 bathroom. Enjoy all the amazing amenities including- secure 24 hr concierge, package delivery, valet service, rooftop pool, fitness center, theater room, game room, access to rooftop restaurant, and more! 2 deeded parking spaces in secure garage.
Agent Information
Property Specifics
Property Type:
Condo
Monthly Common Charges:
$623
Estimated Sq. Foot:
1,195
Lot Size:
N/A
Price per Sq. Foot:
$552
Building Units:
N/A
Building Stories:
N/A
Pet Policy:
Pets Allowed
MLS ID:
4099613
Source Status:
Active
Also Listed By:
connectagency: a0UUc000001anw5MAA
Building Amenities
Elevator
Elevator
Modern
Concrete Block
Glass
Views
Private Outdoor Space
Additional Storage
Elevator
Views
Modern
Stone
Contemporary
Corner Lot
Glass
Metal
Synthetic Stucco
Concrete Block
In Ground Pool
Transitional
Brick Partial
Hard Stucco
Unit Amenities
Cable Prewire
Kitchen Island
Open Floorplan
Pantry
Tray Ceiling(S)
Whirlpool
Electric
Heat Pump
Central Air
Assigned
Garage Faces Rear
Parking Deck
Insulated Window(S)
Carpet
Hardwood
Tile
Electric Dryer Hookup
In Unit
Concierge
Elevator
Fitness Center
Outdoor Pool
Rooftop Terrace
Dishwasher
Disposal
Electric Water Heater
Exhaust Fan
Gas Range
Microwave
Balcony
Covered
Terrace
Parking
Elevator
Elevator
Views & Exposures
City
Location & Transportation
Other Property Information
Summary
General Information
- Year Built: 2013
- Architectural Style: Modern
- Pets Allowed: Yes
School
- Elementary School: First Ward
- Middle or Junior School: Sedgefield
- High School: Myers Park
Parking
- Total Parking Spaces: 2
- Parking Features: Assigned, Garage Faces Rear, Parking Deck
- Garage: Yes
- Garage Spaces: 2
HOA
- Association Name: CAMS
- Association Phone: (704) 731-5560
- Association Fee: $623.08; Monthly
Interior and Exterior Features
Interior Features
- Interior Features: Cable Prewire, Kitchen Island, Open Floorplan, Pantry, Tray Ceiling(s), Walk-In Closet(s), Whirlpool
- Living Area: 1,195
- Total Bedrooms: 2
- Total Bathrooms: 2
- Full Bathrooms: 2
- Flooring: Carpet, Hardwood, Tile
- Appliances: Dishwasher, Disposal, Electric Water Heater, Exhaust Fan, Gas Range, Microwave
- Laundry Features: Electric Dryer Hookup, In Unit
Exterior Features
- Exterior Features: Elevator
- Window Features: Insulated Window(s)
- View: City
Structure
- Levels: One
- Construction Materials: Concrete Block, Glass
- Foundation Details: Slab
- Patio and Porch Features: Balcony, Covered, Terrace
- Door Features: French Doors, Insulated Door(s)
Property Information
Lot Information
- Zoning: UMUD
- Lot Features: Views
- Road Surface Type: Concrete
Utilities
- Utilities: Cable Connected, Electricity Connected, Gas, Underground Utilities
- Cooling: Central Air
- Heating: Electric, Heat Pump
- Water Source: City
- Sewer: Public Sewer
Community
- Community Features: Concierge, Elevator, Fitness Center, Outdoor Pool, Rooftop Terrace
Estimated Monthly Payments
Monthly Total
$3,788
Monthly Charges
$623
Monthly Taxes
N/A
Interest
6.00%
Down Payment
20.00%
Mortgage Calculator
Monthly Mortgage Cost
$3,165
Monthly Charges
$623
Total Monthly Payment
$3,788
Calculation based on:
Price:
$659,900
Charges:
$623
* Additional charges may apply
Similar Listings
Building Information
Building Name:
N/A
Property Type:
Condo
Building Type:
N/A
Pet Policy:
N/A
Units:
N/A
Stories:
N/A
Built In:
2013
Sale Listings:
2
Rental Listings:
0
Land Lease:
No
Other Sale Listings in Building

Based on information from Canopy MLS. All data, including all measurements and calculations of area, is obtained from various sources and has not been, and will not be, verified by broker or MLS. All information should be independently reviewed and verified for accuracy. Copyright 2024 Canopy Association. All rights reserved. Distributed by MLS GRID.
Last checked: May 16, 2024, 4:47 AM UTC

