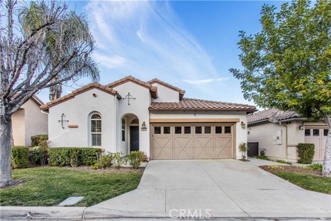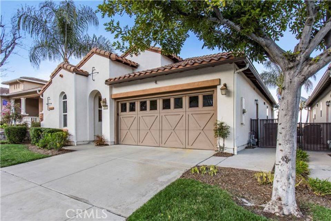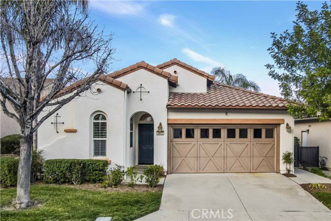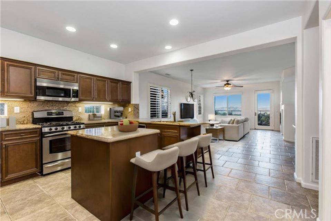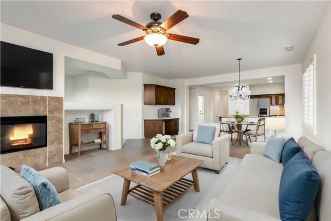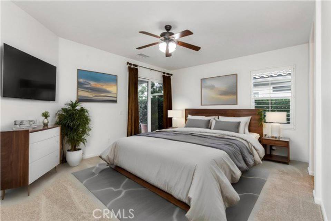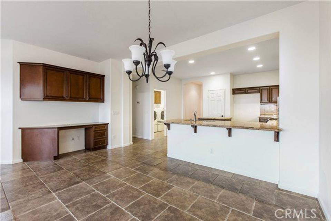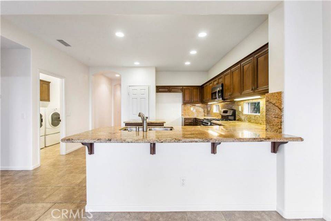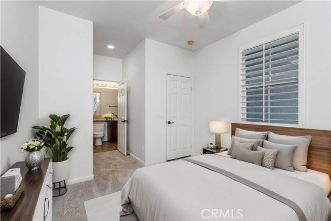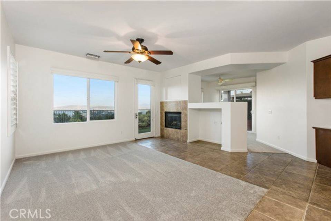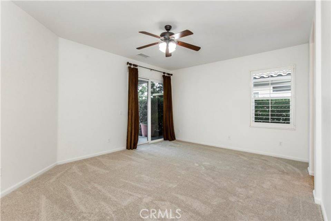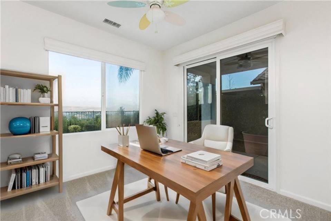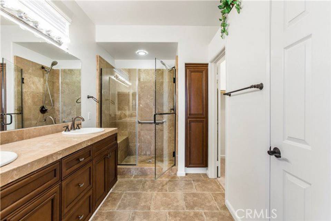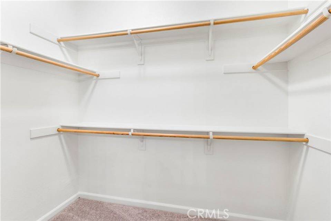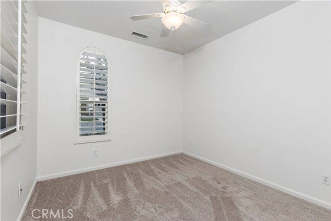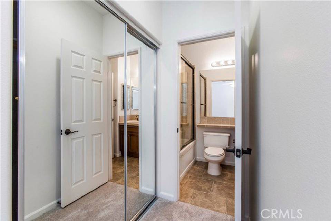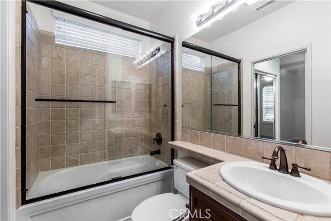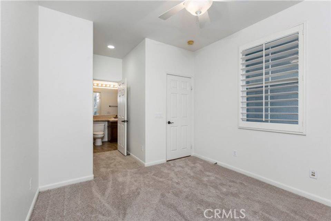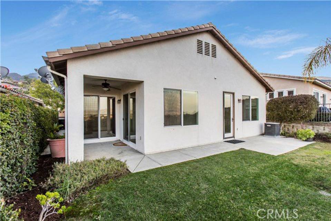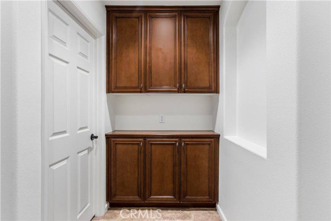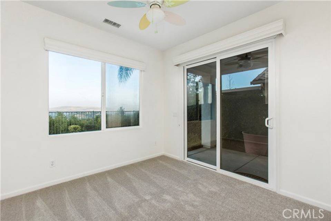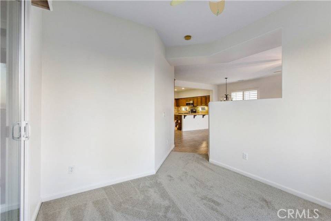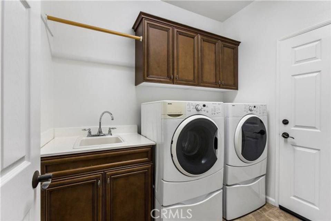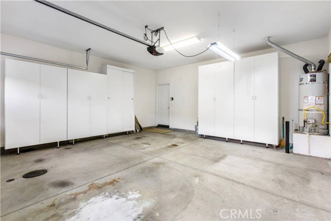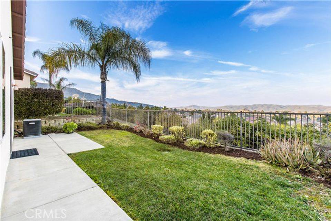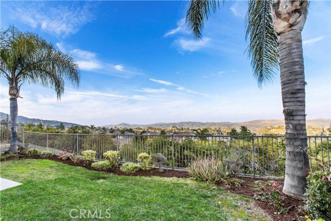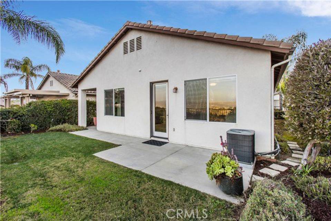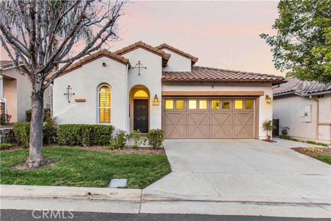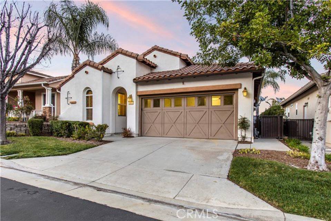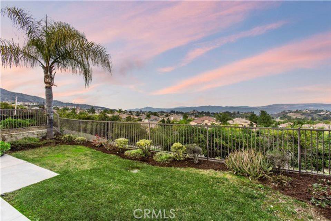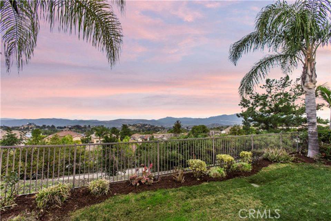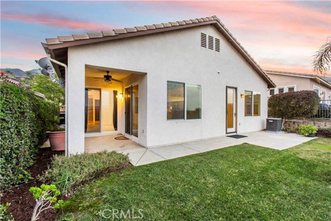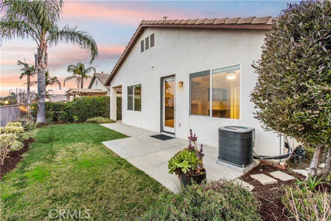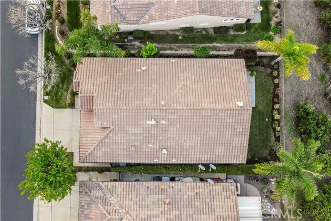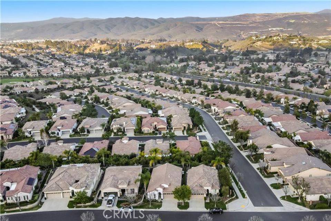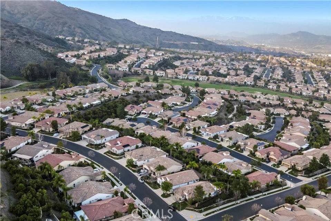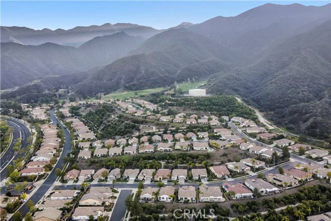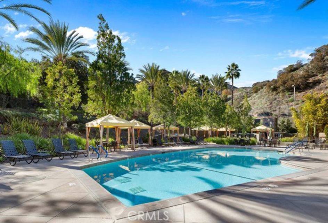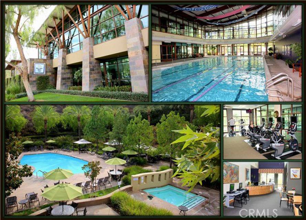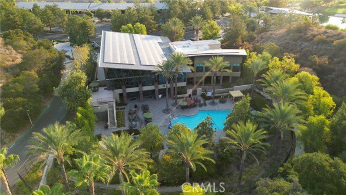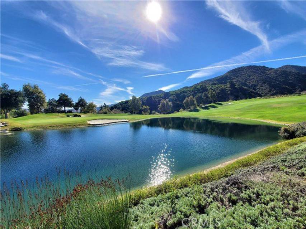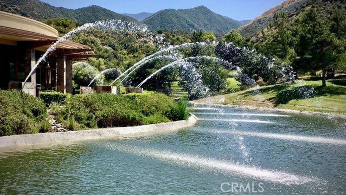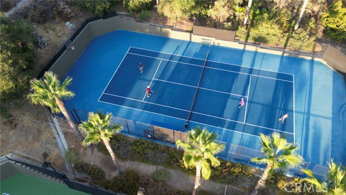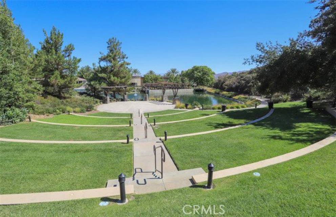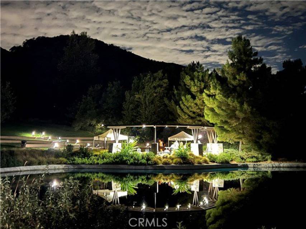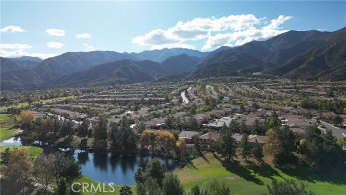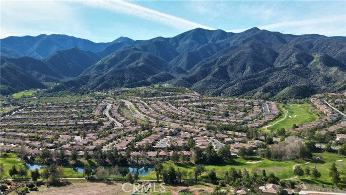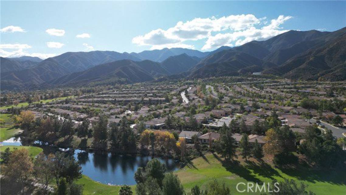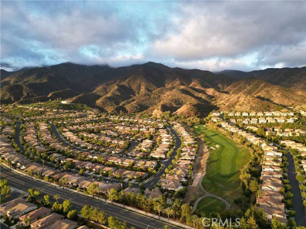

8832 Larkspur Drive
Corona, CA 92883Sale Price
⬇︎
$669,000
Property Type
Single-Family
Beds
2
Baths
2
Property Description
Welcome to Trilogy at Glen Ivy, a luxurious 55+ gated community by Shea homes. This highly sought after community is nestled in the hills of Saddleback Canyon, surrounded by the majestic views of the Cleveland National Forest. Beautifully upgraded single-story sits on a premium lot with a heart-opening panoramic view that will take your breath away. 2 bedrooms, 2 bathrooms, and a flex room for an office, dining area, or creative space. As you step inside, you will be immediately greeted by the raised ceiling and the stunning backyard view seen through the living room windows. Fresh paint and newly installed carpet, open layout with natural lights. The upgraded kitchen features recessed lighting, ceramic tile flooring, timeless mahogany wood cabinets with pull-out drawers, granite countertops and a backsplash. The stainless steel appliances, charming island, and expansive breakfast bar connects to the living space with built-in desks and cabinets, a cozy fireplace, entertainment center nook. The primary bedroom offers a stunning view and an en-suite bathroom with a walk-in closet, double vanity sink, cabinet and direct access to the backyard. The second bedroom with a gorgeously upgraded bathtub with a sliding door, perfect for accommodating guests with privacy. The flex room, wit
Agent Information

Property Specifics
Property Type:
Single-Family
Monthly Common Charges:
$316
Estimated Sq. Foot:
1,501
Lot Size:
4,356 sq. ft.
Price per Sq. Foot:
$446
Building Stories:
N/A
MLS ID:
CROC24030305
Source Status:
Active
Also Listed By:
California Regional MLS: OC24030305
Amenities
Den
Kitchen/Family Combo
Breakfast Bar
Stone Counters
Kitchen Island
Pantry
Updated Kitchen
Central
Fireplace(S)
Ceiling Fan(S)
Central Air
Whole House Fan
Parking Attached
Parking Int Access From Garage
Parking Garage Faces Front
Living Room
Floor Tile
Floor Carpet
Dryer
Gas Dryer Hookup
Laundry Room
Washer
Inside
Pool Spa
Dishwasher
Disposal
Gas Range
Microwave
Gas Water Heater
Parking
Attached Garage
Fireplace
Pool Indoor
Views & Exposures
View CanyonView HillsView Mountain(s)View Panoramic
Location & Transportation
Other Property Information
Summary
General Information
- Year Built: 2005
School
- High School District: Corona-Norco Unified
Parking
- Total Parking Spaces: 2
- Parking Features: Parking Attached, Parking Int Access From Garage, Parking Garage Faces Front
- Garage: Yes
- Attached Garage: Yes
- Garage Spaces: 2
HOA
- Association: Yes
- Association Name: 316
- Association Phone: (951) 603-3820
- Association Fee: $316.00; Monthly
Interior and Exterior Features
Interior Features
- Interior Features: Den, Kitchen/Family Combo, Breakfast Bar, Stone Counters, Kitchen Island, Pantry, Updated Kitchen
- Living Area: 1,501
- Total Bedrooms: 2
- Total Bathrooms: 2
- Full Bathrooms: 2
- Fireplace: Living Room
- Flooring: Floor Tile, Floor Carpet
- Appliances: Dishwasher, Disposal, Gas Range, Microwave, Gas Water Heater
- Laundry Features: Dryer, Gas Dryer Hookup, Laundry Room, Washer, Inside
Exterior Features
- Roof: Roof Tile
- View: View Canyon, View Hills, View Mountain(s), View Panoramic
Pool/Spa
- Pool Features: Pool Spa, Pool Indoor
Structure
- Stories: 1
Property Information
Lot Information
- Zoning: SP Z
- Lot Features: Street Light(s), Storm Drain
- Lots: 1
- Buildings: 1
- Lot Size: 4,356 sq. ft.
Utilities
- Cooling: Ceiling Fan(s), Central Air, Whole House Fan
- Heating: Central, Fireplace(s)
- Water Source: Water Source Public
- Sewer: Sewer Public Sewer
Community
- Association Amenities: Clubhouse, Golf Course, Fitness Center, Pool, Gated, Spa/Hot Tub, Tennis Court(s), Barbecue, BBQ Area, Picnic Area, Trail(s)
Estimated Monthly Payments
Monthly Total
$3,525
Monthly Charges
$316
Monthly Taxes
N/A
Interest
6.00%
Down Payment
20.00%
Mortgage Calculator
Monthly Mortgage Cost
$3,209
Monthly Charges
$316
Total Monthly Payment
$3,525
Calculation based on:
Price:
$669,000
Charges:
$316
* Additional charges may apply
Similar Listings

Listing information provided by the Bay East Association of REALTORS® MLS and the Contra Costa Association of REALTORS®. All information is deemed reliable but not guaranteed. Copyright 2024 Bay East Association of REALTORS® and Contra Costa Association of REALTORS®. All rights reserved.
Last checked: May 7, 2024, 7:25 PM UTC
