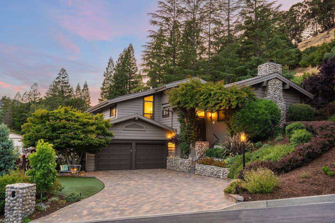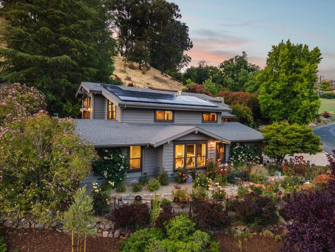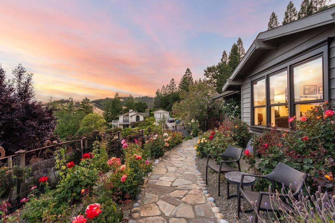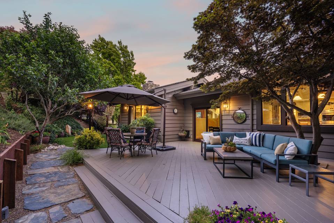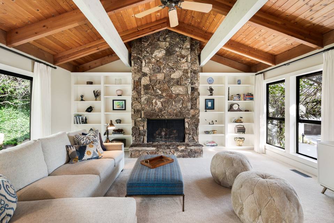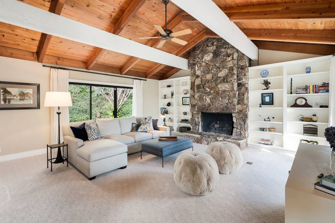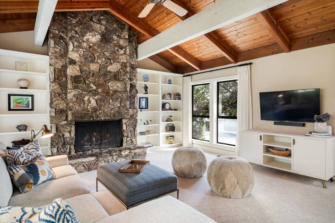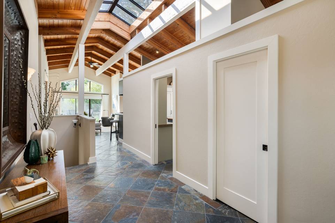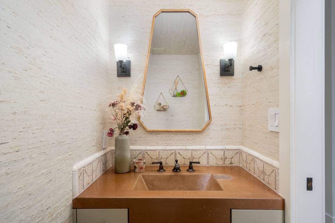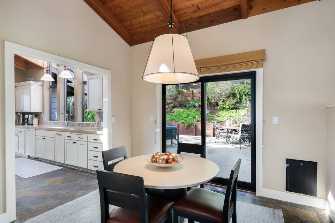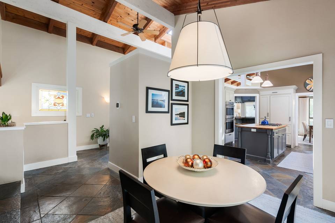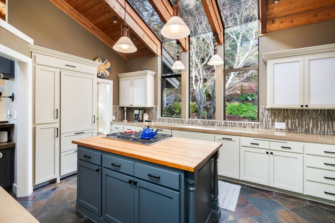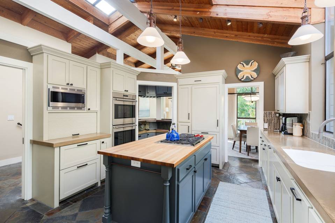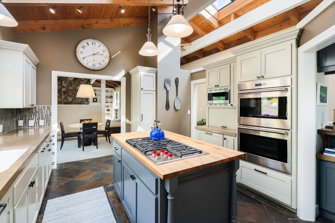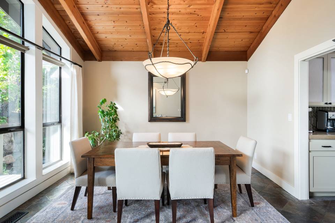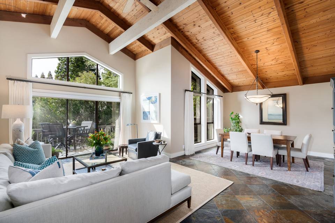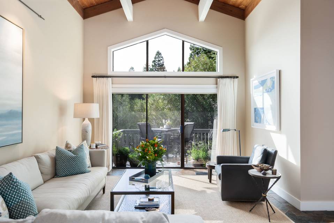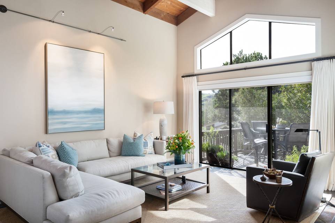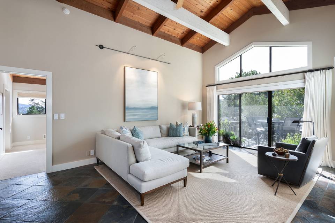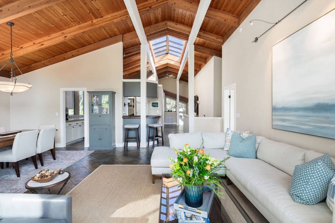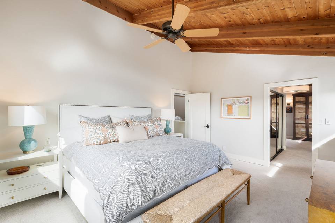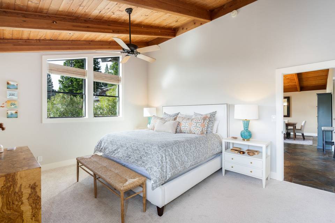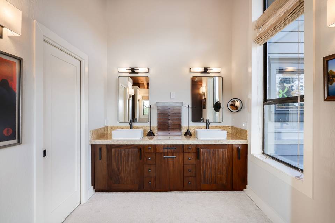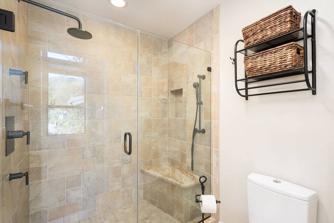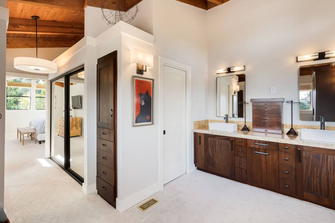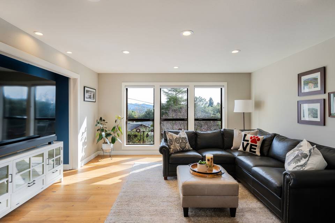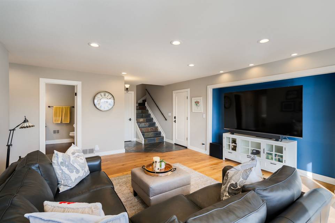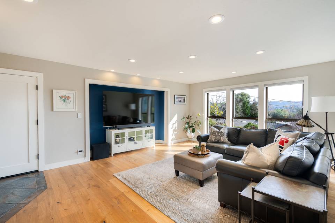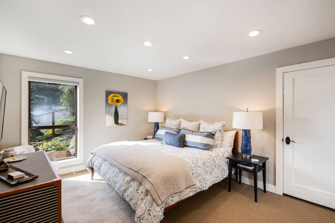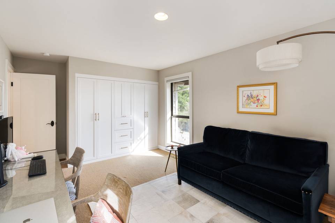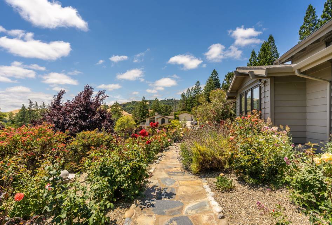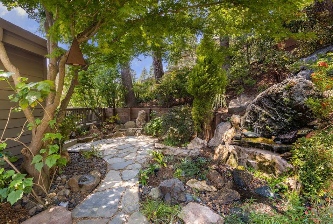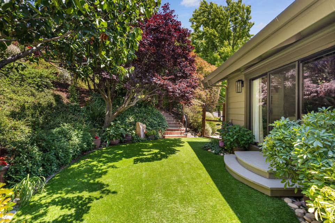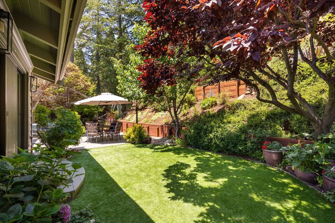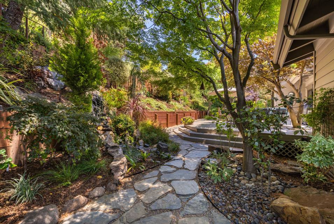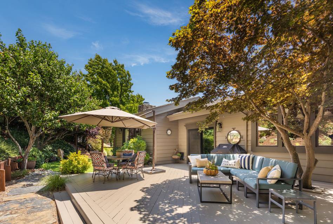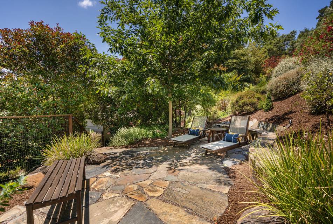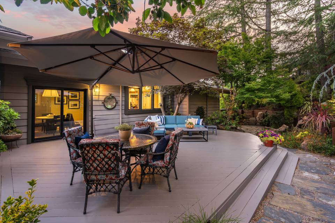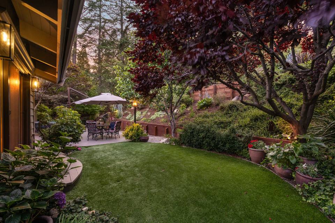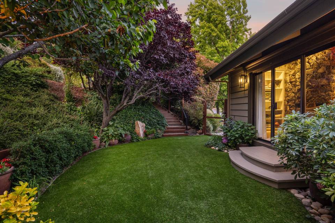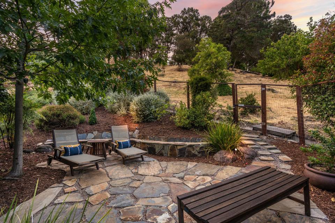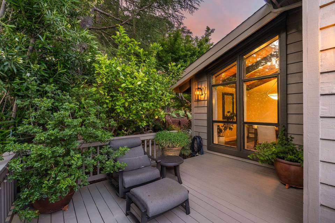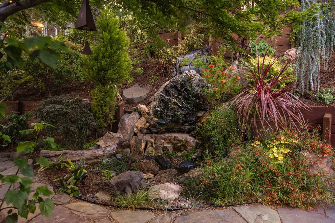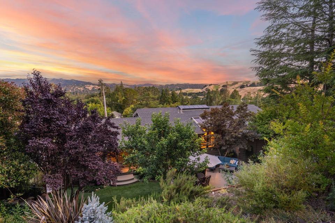

1280 Summit Road
Lafayette, CA 94549
in contract
Sale Price
$2,649,000
Property Type
Single-Family
Beds
3
Full Baths
2
¾ Baths
1
Property Description
Nestled amidst the pristine rolling hills of Lafayette, 1280 Summit Road invites you into a world of refined luxury and tranquility. This meticulous residence spans 2,939 square feet, offering three spacious bedrooms, two and a half baths, all within the privacy of 1.4 acres. Approaching the property, you're greeted by lush landscaping that sets the tone for sophistication found within. The freshly painted exterior echoes the rich colors of the surrounding views of Mount Diablo. Step inside to discover a home that blends modern updates with luxurious finishes. The open main level is filled with natural light, creating an ambiance perfect for daily living or entertaining. The chef's kitchen is equipped with premium Subzero and Wolf appliances and the adjacent bar area make this space a haven for aspiring chefs and gourmets alike. The lower level offers an additional family room along with a secondary bedroom wing providing optimal living space and privacy. Minutes away you’ll find downtown Lafayette and Walnut Creek, top-ranked Springhill Elementary and Acalanes High School, BART, and Briones Park. Whether relaxing indoors or enjoying the outdoor patios and fountain, 1280 Summit Road offers a lifestyle of unparalleled comfort and sophistication.
Agent Information

Property Specifics
Property Type:
Single-Family
Estimated Sq. Foot:
2,939
Lot Size:
1.40 ac.
Price per Sq. Foot:
$901
Building Stories:
2
MLS ID:
41050871
Source Status:
Pending Show for Backups
Also Listed By:
connectagency: a0UUc000002rDkLMAU
Amenities
Bonus/Plus Room
Dining Area
Family Room
Storage
Kitchen Island
Updated Kitchen
Zoned
Fireplace(S)
Ceiling Fan(S)
Parking Attached
Gas
Living Room
Raised Hearth
Stone
Windows Skylight(S)
Windows Window Coverings
Floor Laminate
Floor Tile
Floor Carpet
Dryer
Laundry Room
Washer
Cabinets
Dishwasher
Double Oven
Disposal
Gas Range
Microwave
Oven
Refrigerator
Gas Water Heater
Parking
Attached Garage
Fireplace
Formal Dining Room
Self Cleaning Oven
Floor Hardwood
Location & Transportation
Other Property Information
Summary
General Information
- Year Built: 1983
- Architectural Style: Contemporary
Parking
- Total Parking Spaces: 2
- Parking Features: Parking Attached
- Garage: Yes
- Attached Garage: Yes
- Garage Spaces: 2
Interior and Exterior Features
Interior Features
- Interior Features: Bonus/Plus Room, Dining Area, Family Room, Formal Dining Room, Storage, Counter - Solid Surface, Kitchen Island, Updated Kitchen
- Living Area: 2,939
- Total Bedrooms: 3
- Total Bathrooms: 3
- Full Bathrooms: 2
- Three-Quarter Bathrooms: 1
- Fireplace: Gas, Living Room, Raised Hearth, Stone
- Flooring: Floor Hardwood, Floor Laminate, Floor Tile, Floor Carpet
- Appliances: Dishwasher, Double Oven, Disposal, Gas Range, Microwave, Oven, Refrigerator, Self Cleaning Oven, Dryer, Washer, Gas Water Heater
- Laundry Features: Dryer, Laundry Room, Washer, Cabinets
Exterior Features
- Exterior Features: Backyard, Back Yard, Front Yard, Sprinklers Automatic, Sprinklers Back, Sprinklers Front, Sprinklers Side, Landscape Back, Landscape Front, Landscape Misc
- Roof: Roof Composition Shingles
- Window Features: Windows Skylight(s), Windows Window Coverings
Structure
- Property Condition: Property Condition Existing
- Construction Materials: Wood Siding
Property Information
Lot Information
- Lot Features: Sloped Up, Landscape Back, Landscape Front, Private
- Lots: 1
- Buildings: 1
- Lot Size: 1.40 ac.
Utilities
- Utilities: All Public Utilities, Individual Electric Meter, Individual Gas Meter
- Cooling: Ceiling Fan(s), Zoned
- Heating: Zoned, Fireplace(s)
- Water Source: Water Source Public
- Sewer: Sewer Public Sewer
Estimated Monthly Payments
Monthly Total
$12,706
Monthly Taxes
N/A
Interest
6.00%
Down Payment
20.00%
Mortgage Calculator
Monthly Mortgage Cost
$12,706
Monthly Charges
$0
Total Monthly Payment
$12,706
Calculation based on:
Price:
$2,649,000
Charges:
$0
* Additional charges may apply
Similar Listings

Listing information provided by the Bay East Association of REALTORS® MLS and the Contra Costa Association of REALTORS®. All information is deemed reliable but not guaranteed. Copyright 2024 Bay East Association of REALTORS® and Contra Costa Association of REALTORS®. All rights reserved.
Last checked: Apr 29, 2024, 2:55 PM UTC

