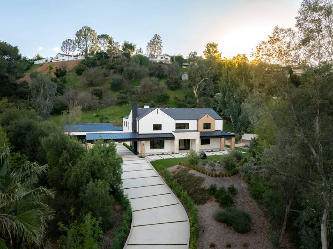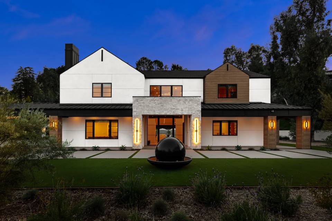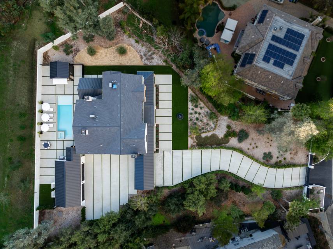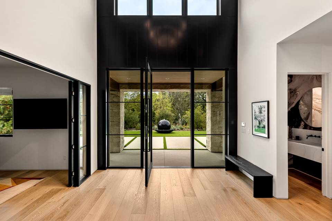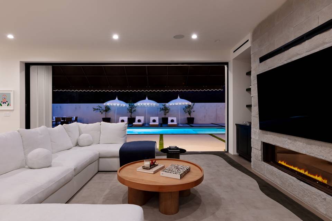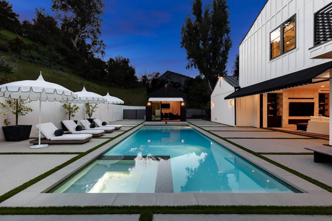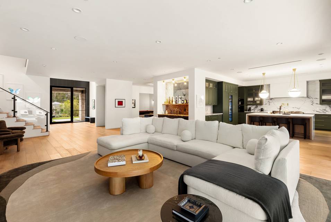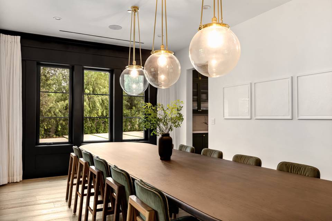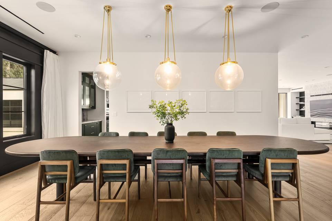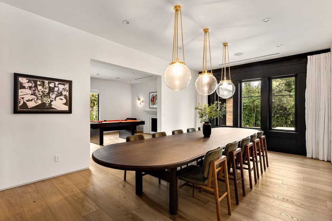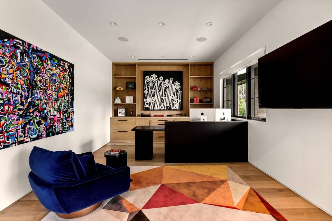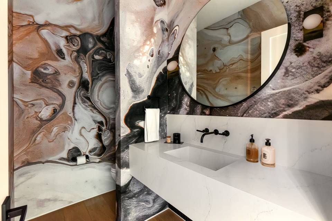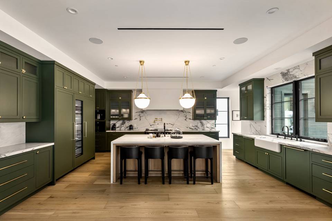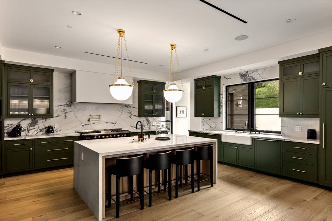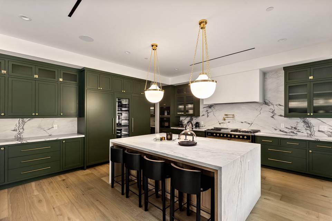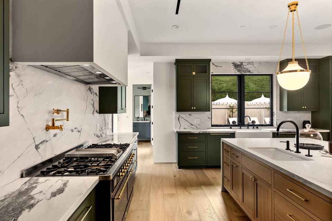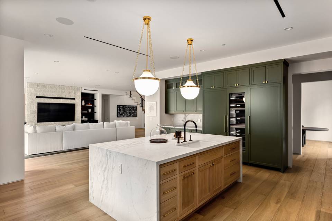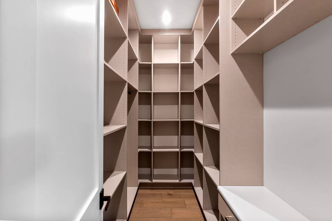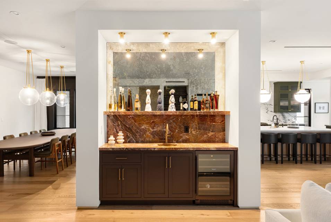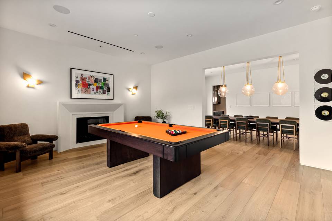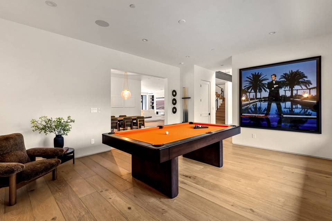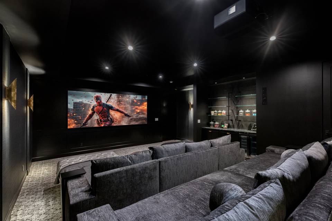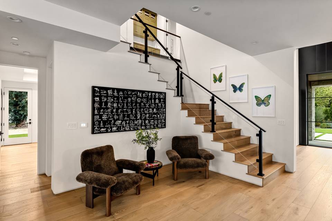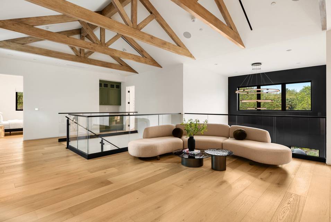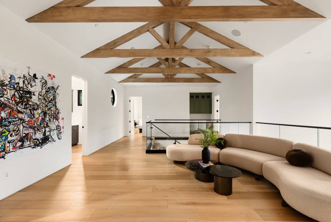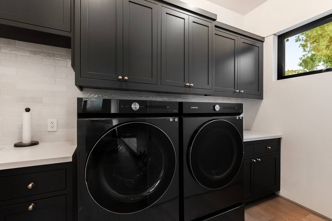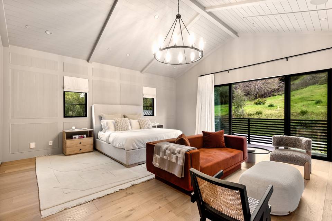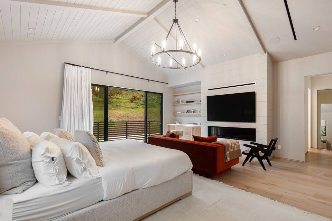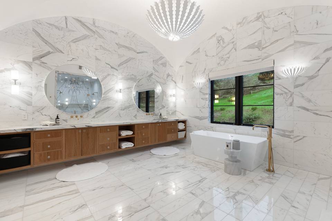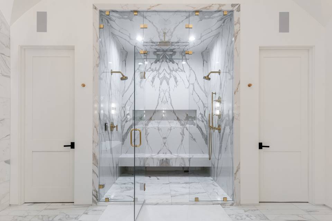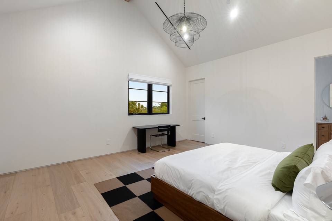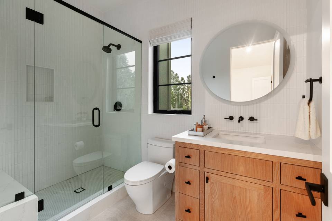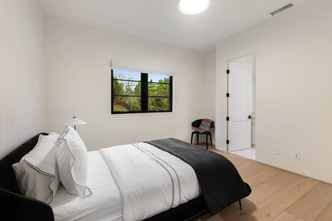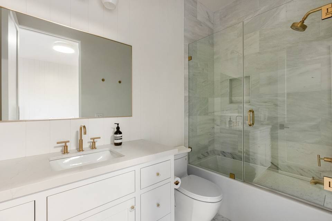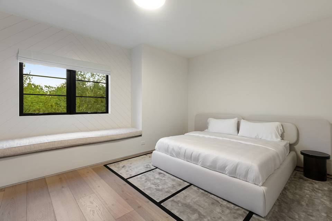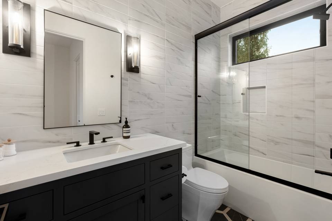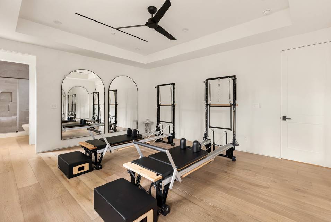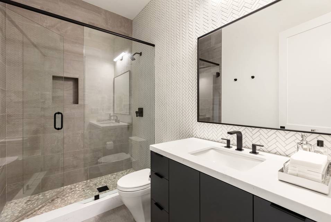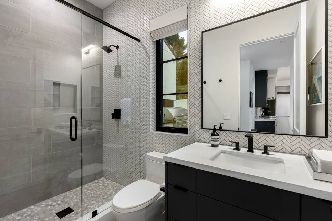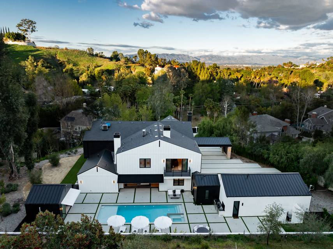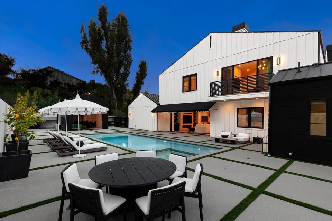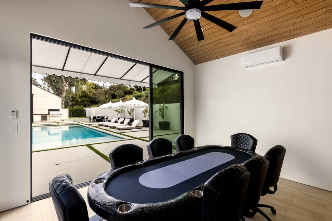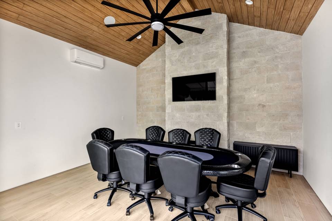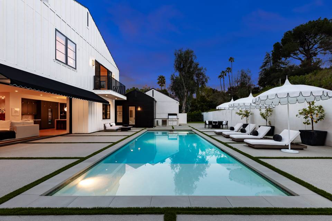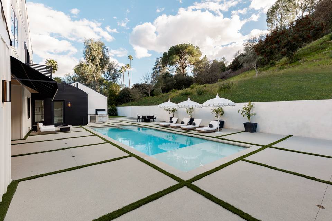

19460 Rosita Street
Tarzana, CA 91356Sale Price
$5,999,950
Property Type
Single-Family
Beds
6
Full Baths
6
½ Baths
1
Property Description
Nestled along a lush hillside in Tarzana, this custom-built trophy estate is located on a sprawling 1.5-acre lot with peek-a-boo views of the Valley. The home itself is situated towards the rear of the property, away from the street, giving you the utmost privacy. A culinary enthusiast's dream, the gourmet chef’s kitchen is equipped with top-of-the-line Miele appliances, a waterfall island with seating, butlers pantry and walk-in pantry. Adjacent is a spacious family room that features a wet bar, fireplace surrounded by built-ins and Fleetwood pocket door that opens for indoor/outdoor living. Completing the open concept main level is a formal living and dining room, large state-of-the-art home theater with a snack bar, office and en-suite bedroom. On the upper level there are four en-suite bedrooms, a loft and laundry room. The primary retreat is unlike no other, it boasts a private balcony, massive walk-in closet and spa-like bathroom with a soaking tub, steam shower and double vanity. Outside you will find lushly landscaped grounds and a serene backyard oasis that features a 32’ pool with a spa and baja shelf, pool house, expansive patio and built-in BBQ. Top-notch amenities include a Creston smart home system, high ceilings throughout, security system, four-car garage with electric vehicle charging and large gated motor court. Excellent South of the Boulevard location, enjoy easy access to everything the Valley has to offer.
Agent Information

Property Specifics
Property Type:
Single-Family
Estimated Sq. Foot:
7,344
Lot Size:
1.52 ac.
Price per Sq. Foot:
$817
Building Stories:
N/A
MLS ID:
a0UUc0000025vR8MAI
Source Status:
Active
Amenities
High Ceilings
Pool/Spa
Location & Transportation
Other Property Information
Summary
General Information
- Year Built: 1946
- Architectural Style: Contemporary
Interior and Exterior Features
Interior Features
- Interior Features: High Ceilings
- Living Area: 7,344 sq. ft.
- Total Bedrooms: 6
- Full Bathrooms: 6
- Half Bathrooms: 1
Pool/Spa
- Pool Features: Pool/Spa
Structure
- Building Features: Prime Location, Large Lot, Open Floor Plan
Property Information
Lot Information
- Lot Size: 1.52 ac.
Estimated Monthly Payments
Monthly Total
$28,778
Monthly Taxes
N/A
Interest
6.00%
Down Payment
20.00%
Mortgage Calculator
Monthly Mortgage Cost
$28,778
Monthly Charges
$0
Total Monthly Payment
$28,778
Calculation based on:
Price:
$5,999,950
Charges:
$0
* Additional charges may apply
Similar Listings
All information is deemed reliable but not guaranteed. Copyright 2024 The Agency. All rights reserved.
Last checked: Apr 29, 2024, 1:54 AM UTC
