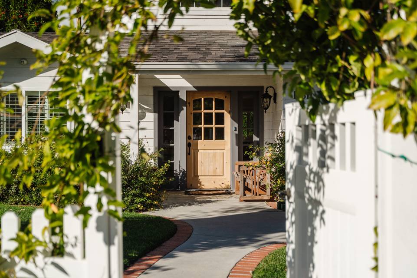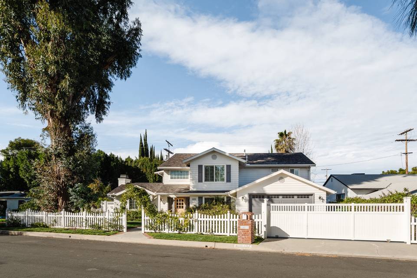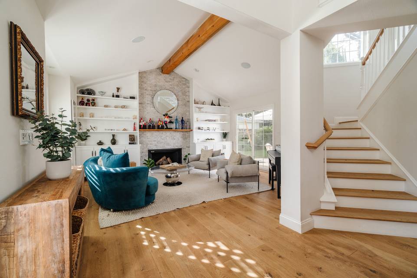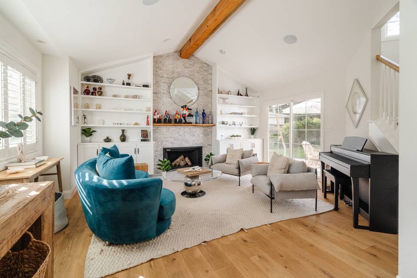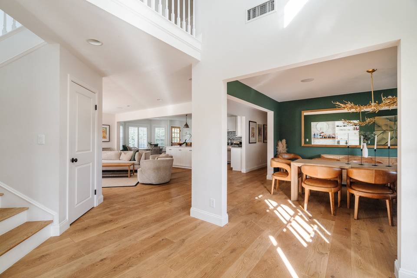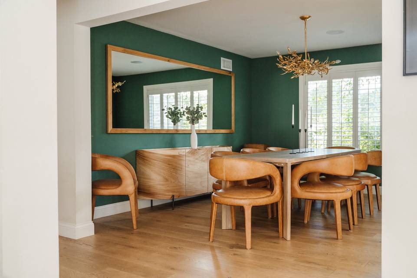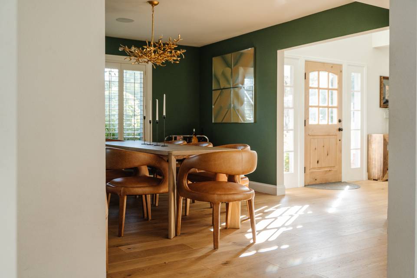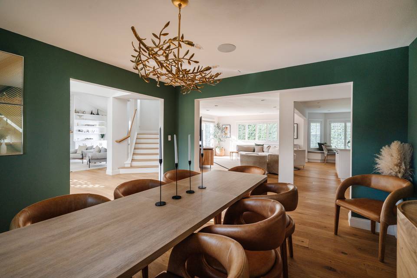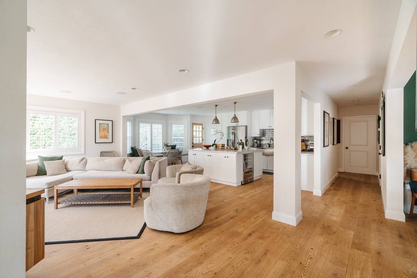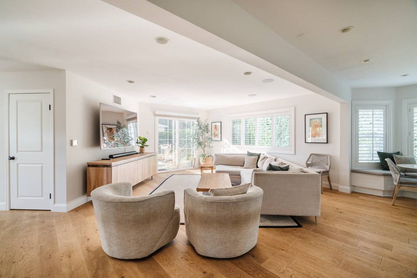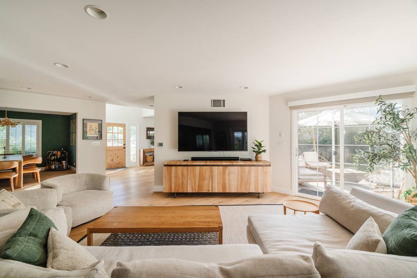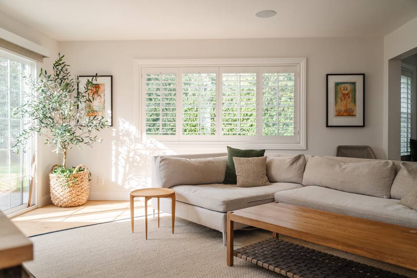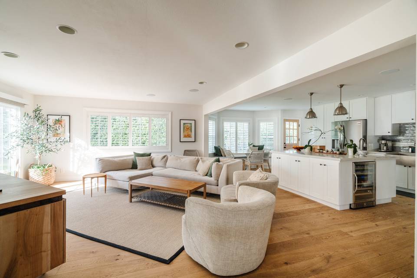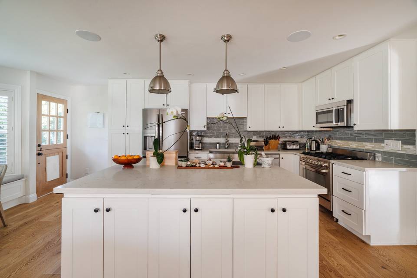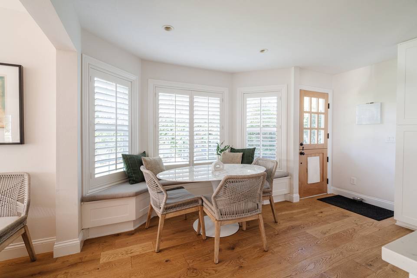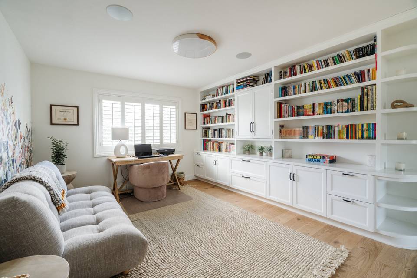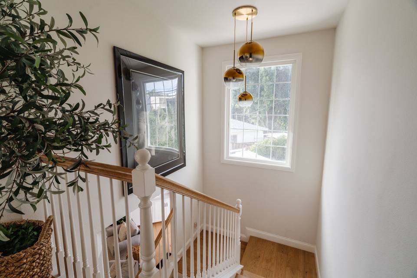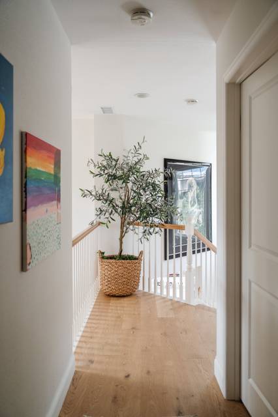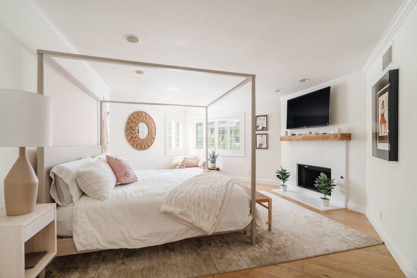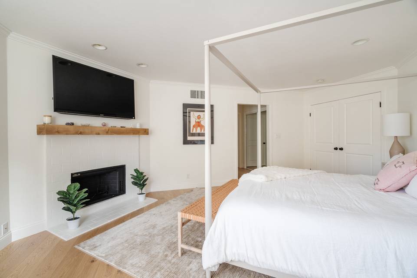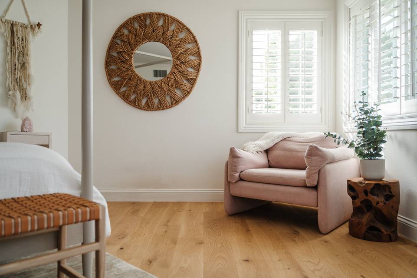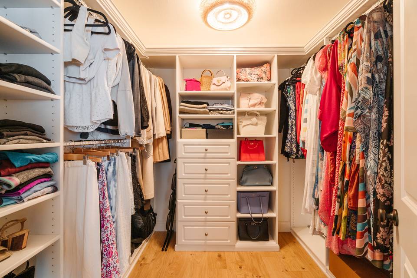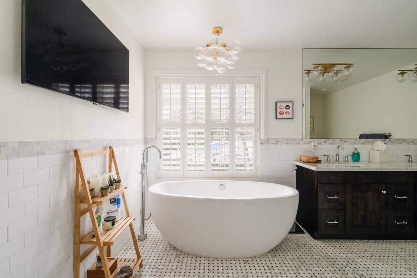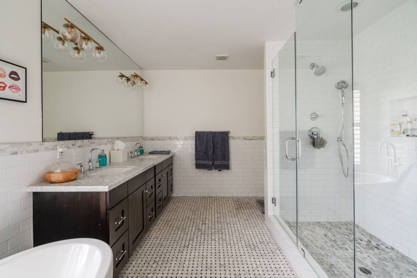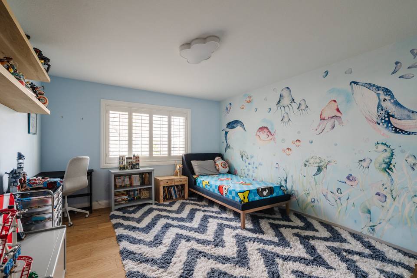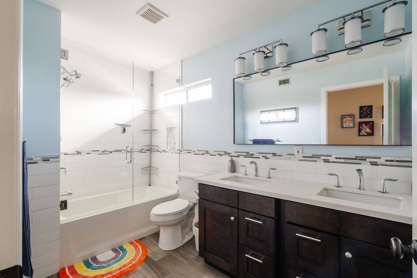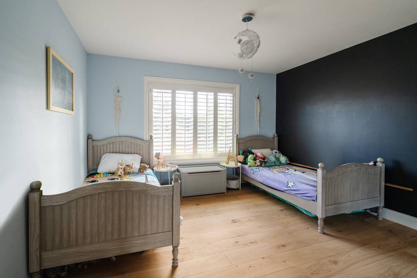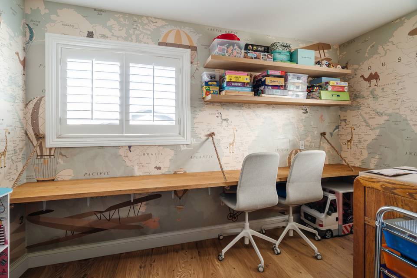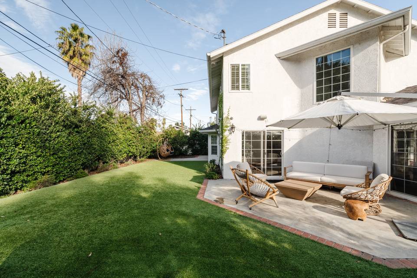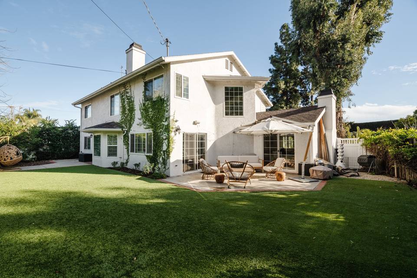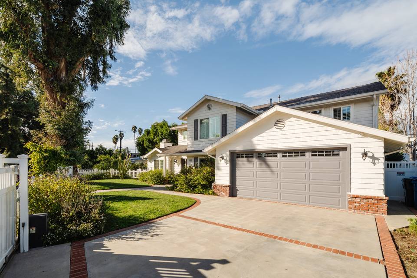

14811 Valleyheart Dr
Sherman Oaks, CA 91403Sale Price
$2,089,000
Property Type
Single-Family
Beds
4
Baths
3
Property Description
This storybook traditional is done up and ready for move in with the latest and greatest design features for functional modern living. Tucked behind a white picket fence, enjoy the curb appeal of lush landscaping and mature fruit trees as you walk in. Upon entering, the entry opens up to a formal living room with stunning vaulted ceilings and exposed beams, custom built-ins and a stone-faced fireplace. The large chefs kitchen flows into the dining and family rooms, and showcases a two-tier center island, stainless steel appliances, farmhouse sink and a breakfast nook with built-in seating. Completing the main level is one bedroom with custom built-ins, a full bathroom and direct access to the garage. The main level is equipped with multiple sets of doors that flow to the backyard that is fit with a seating area, covered patio and plenty of grassy space. Upstairs, enjoy winding down in the spacious primary retreat fit it’s own en-suite bathroom and oversized closet. Two additional bedrooms and a full bath are just down the hallway, with a bonus crafts room for kids or hobbies. Additional upgrades since purchasing include new windows, floors, doors, closet build outs, added cabinetry and wine fridge to the kitchen island, turfed backyard, new water heater, irrigation drip system, 8 security cameras, and garage door motor. Located within close proximity to the best Sherman Oaks has to offer and in Kester Avenue Elementary School District.
Agent Information

Managing Partner, Sherman Oaks, Studio City & Calabasas
(424) 230-3716
mschwartz@theagencyre.com
License: California DRE #1889141
The Agency

Property Specifics
Property Type:
Single-Family
Estimated Sq. Foot:
2,807
Lot Size:
6,146 sq. ft.
Price per Sq. Foot:
$744
Building Stories:
N/A
MLS ID:
24-362257
Source Status:
Active
Also Listed By:
connectagency: a0UUc000002RylJMAS
Amenities
Central
Dishwasher
Freezer
Range/Oven
Refrigerator
Driveway
Hardwood
Tile
Garage
Room
Gated
Parking
Location & Transportation
Other Property Information
Summary
General Information
- Year Built: 1993
- Year Built Source: Vendor Enhanced
- Architectural Style: Traditional
Parking
- Total Parking Spaces: 4
- Parking Features: Driveway, Garage - 2 Car
- Garage: Yes
- Garage Spaces: 2
Interior and Exterior Features
Interior Features
- Living Area: 2,807 sq. ft.; source: Vendor Enhanced
- Total Bedrooms: 4
- Full Bathrooms: 3
- Flooring: Hardwood, Tile
- Laundry Features: Garage, Room
- Other Equipment: Built-Ins, Dishwasher, Freezer, Range/Oven, Refrigerator
- Furnished: Unfurnished
Exterior Features
- View: None
- Security Features: Gated
Pool/Spa
- Pool Features: None
- Spa: None
Structure
- Property Condition: Updated/Remodeled
Property Information
Lot Information
- Zoning: LAR1
- Lot Size: 6,146.32 sq. ft.; source: Vendor Enhanced
- Lot Dimensions: 72x87
Utilities
- Cooling: Central
Estimated Monthly Payments
Monthly Total
$10,020
Monthly Taxes
N/A
Interest
6.00%
Down Payment
20.00%
Mortgage Calculator
Monthly Mortgage Cost
$10,020
Monthly Charges
$0
Total Monthly Payment
$10,020
Calculation based on:
Price:
$2,089,000
Charges:
$0
* Additional charges may apply
Similar Listings

Listing information provided by the Combined LA/Westside Multiple Listing Service, Inc.. All information is deemed reliable but not guaranteed. Copyright 2024 Combined LA/Westside Multiple Listing Service, Inc., Los Angeles, California. All rights reserved.
Last checked: Apr 27, 2024, 7:18 PM UTC

