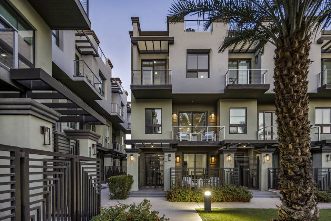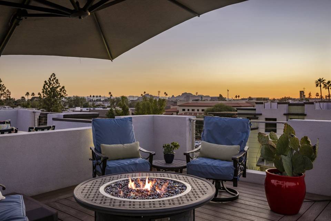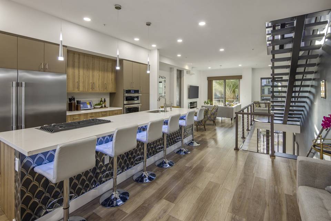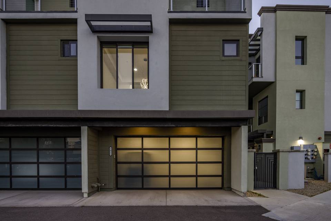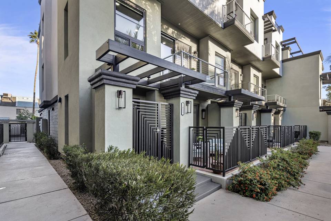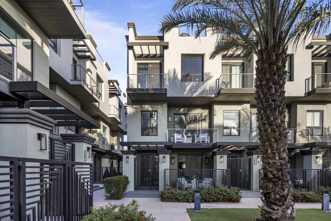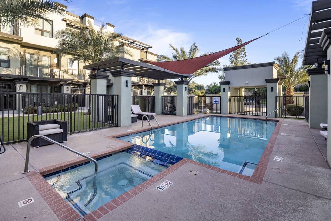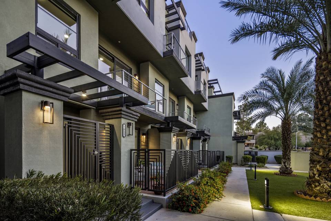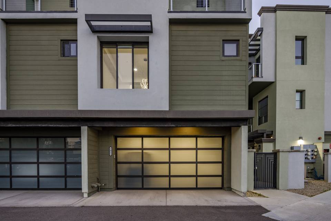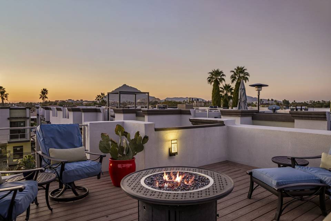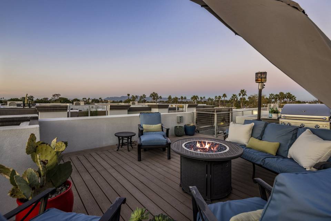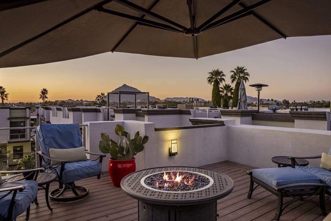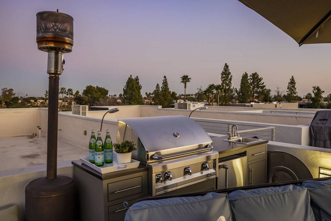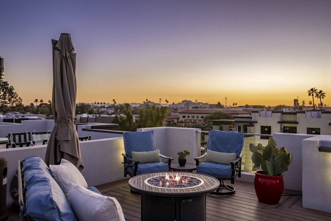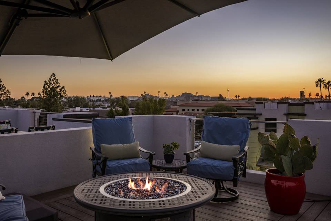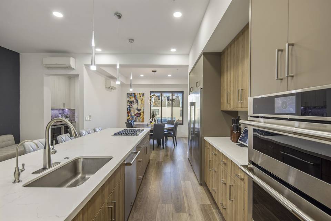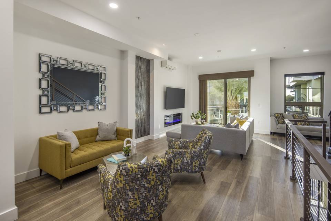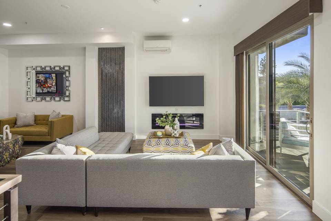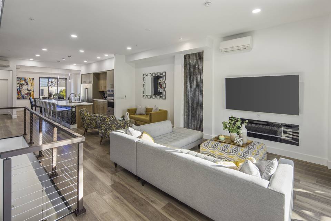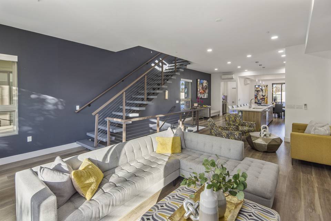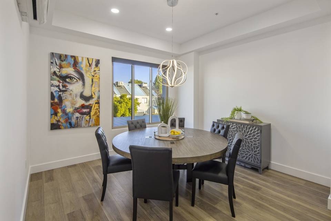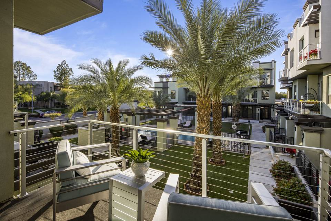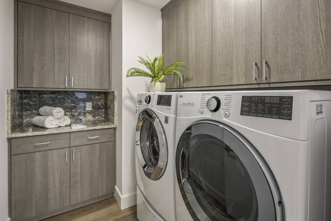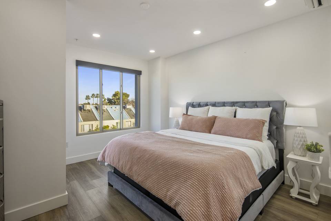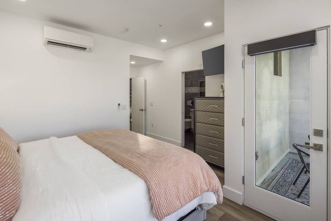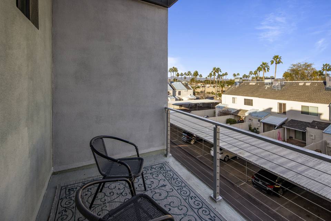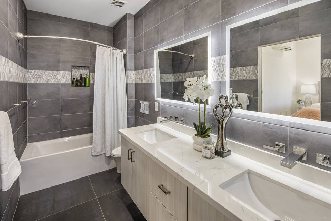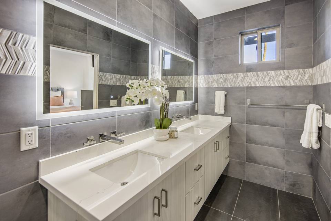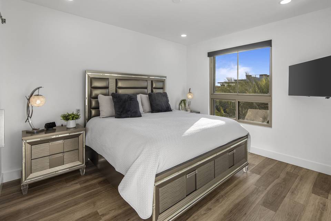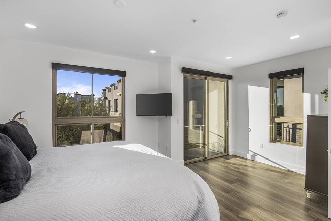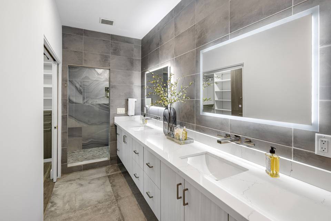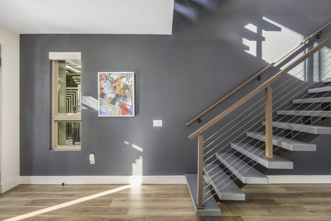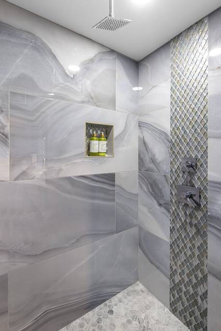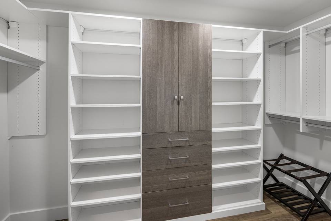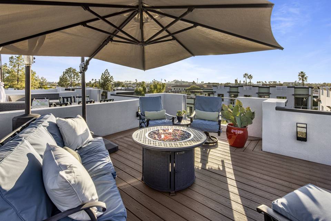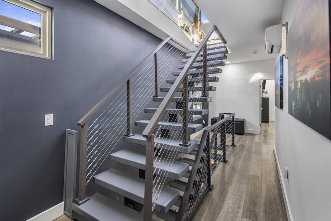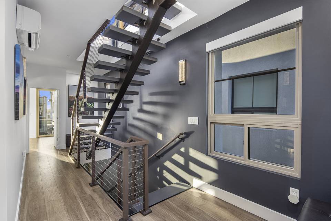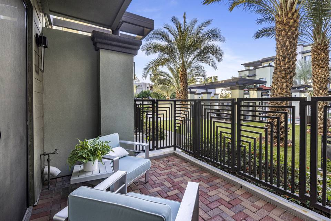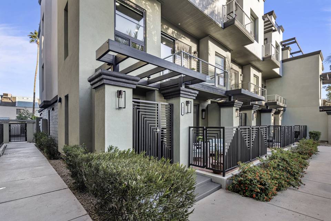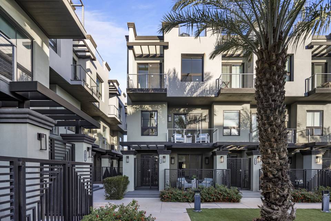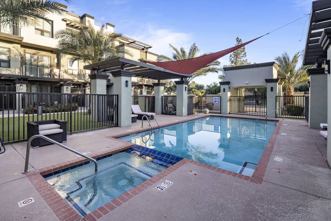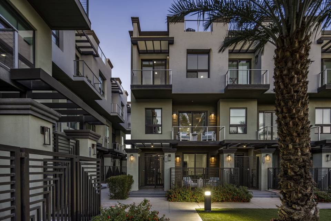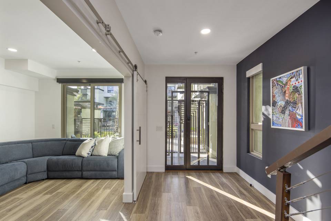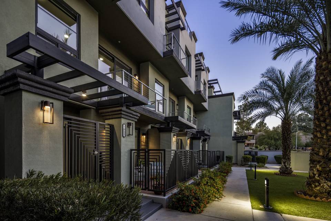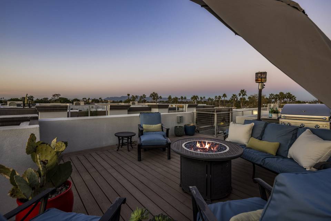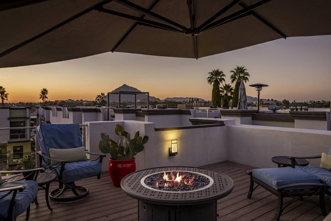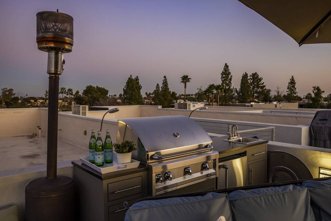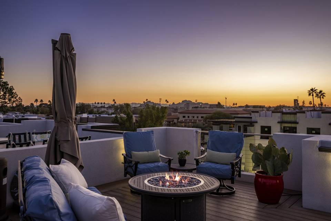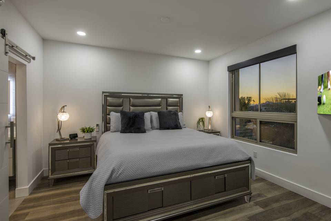

7788 E Main Street #1011
Scottsdale, AZ 85251Scottsdale Rd And Indian School Rd
Sale Price
$1,149,000
Property Type
Townhouse
Beds
3
Baths
0
Property Description
Located in the heart of Old Town Scottsdale, this contemporary property is perfect for those wanting the best of modern luxury living. Upon entering this home, you will be greeted by a newly renovated first floor- complete with a bedroom and full bathroom. The main level features large windows, filling the space with an abundance of natural light. The kitchen features an oversized island with a gas cooktop, quartz countertops, stainless appliances, and bar. This opens to the spacious family room with an electric fireplace and patio. Upstairs, there are two primary suites with their ensuite bathrooms and private patios each, offering views of the McDowell Mountains, sparking community pool, and spa. A unique skylight leads to an exclusive fourth floor roof-top deck. Entertain guests with ease with the outdoor kitchen, featuring a water and gas line. The 360-degree views of Papago Park, Camelback Mountain, and the McDowell Mountain Range are unparalleled. Other exclusive features of this property include remote window treatments throughout, a spacious two-car garage with car charging, and close proximity to the Scottsdale Bike Path, Civic Center, and Fashion Square.
Agent Information
Property Specifics
Property Type:
Townhouse
Monthly Common Charges:
$440
Yearly Taxes:
$4,438
Estimated Sq. Foot:
2,463
Lot Size:
989 sq. ft.
Price per Sq. Foot:
$467
Building Units:
N/A
Building Stories:
N/A
Pet Policy:
N/A
MLS ID:
6667297
Source Status:
Active
Also Listed By:
connectagency: a0UUc000002O3QFMA0
Building Amenities
Balcony
Patio
Private Yard
Balcony
Patio
Private Yard
Contemporary
Painted
Stucco
Stone
Icfs (Insulated Concrete Forms)
Desert Front
Private Outdoor Space
Private Yard
Stucco
Block
Stone
Contemporary
Icfs (Insulated Concrete Forms)
Painted
Desert Front
Pvt Yrd(S)/Crtyrd(S)
Gazebo/Ramada
Mountain Views
Direct Entry From Garage
Unit Amenities
Upstairs
Breakfast Bar
9+ Flat Ceilings
Furnished(See Rmrks)
Fire Sprinklers
Roller Shields
Vaulted Ceiling(S)
Kitchen Island
Pantry
2 Master Baths
Double Vanity
Full Bth Master Bdrm
Separate Shwr & Tub
High Speed Internet
Natural Gas
Refrigeration
Programmable Thmstat
Parking Dir Entry Frm Garage
Parking Electric Door Opener
Parking Shared Driveway
Parking Electric Vehicle Charging Station(S)
1 Fireplace
Family Room
Windows Mechanical Sun Shds
Windows Skylight(S)
Windows Energy Star Qualified Windows
Windows Double Pane Windows
Windows Low Emissivity Windows
Floor Laminate
Floor Stone
Floor Tile
Floor Wood
Engy Star (See Rmks)
Gated Community
Community Spa Htd
Community Spa
Community Pool Htd
Community Pool
Near Bus Stop
Biking/Walking Path
Balcony
Patio
Private Yard
Parking
Fireplace
Balcony
Patio
Private Yard
Private Yard
Views & Exposures
View Mountain(s)
Location & Transportation
Other Property Information
Summary
General Information
- Year Built: 2018
- Architectural Style: Contemporary
- Builder Name: Seneca
- New Construction: Yes
School
- Elementary School District: Scottsdale Unified District
- High School District: Scottsdale Unified District
Parking
- Total Parking Spaces: 2
- Parking Features: Parking Dir Entry frm Garage, Parking Electric Door Opener, Parking Shared Driveway, Parking Electric Vehicle Charging Station(s)
- Garage: Yes
- Garage Spaces: 2
HOA
- Association: Yes
- Association Name: Seneca HOA
- Association Phone: (480) 737-7942
- Association Fee: $440.00; Monthly
- Association Fee Includes: Insurance, Sewer, Trash, Water, Maintenance Exterior
Interior and Exterior Features
Interior Features
- Interior Features: Upstairs, Eat-in Kitchen, Breakfast Bar, 9+ Flat Ceilings, Furnished(See Rmrks), Fire Sprinklers, Roller Shields, Vaulted Ceiling(s), Kitchen Island, Pantry, 2 Master Baths, Double Vanity, Full Bth Master Bdrm, Separate Shwr & Tub, High Speed Internet
- Living Area: 2,463 sq. ft.
- Total Bedrooms: 3
- Total Bathrooms: 4
- Fireplace: 1 Fireplace, Family Room
- Flooring: Floor Laminate, Floor Stone, Floor Tile, Floor Wood
- Laundry Features: Engy Star (See Rmks)
Exterior Features
- Exterior Features: Balcony, Patio, Private Yard, Built-in Barbecue
- Roof: Roof Reflective Coating, Roof Built-Up
- Window Features: Windows Mechanical Sun Shds, Windows Skylight(s), Windows ENERGY STAR Qualified Windows, Windows Double Pane Windows, Windows Low Emissivity Windows
- View: View Mountain(s)
Structure
- Property Condition: Property Condition Under Construction
- Construction Materials: Painted, Stucco, Stone, Frame - Metal, Frame - Wood, ICFs (Insulated Concrete Forms)
- Patio and Porch Features: Balcony, Patio, Private Yard, Built-in Barbecue
Property Information
Lot Information
- Lot Features: Desert Front
- Lots: 1
- Buildings: 1
- Lot Size: 989 sq. ft.
- Fencing: Fencing Wrought Iron
Utilities
- Cooling: Refrigeration, Programmable Thmstat
- Heating: Natural Gas
- Water Source: Water Source City Water
- Sewer: Sewer Public Sewer
Community
- Community Features: Gated Community, Community Spa Htd, Community Spa, Community Pool Htd, Community Pool, Near Bus Stop, Biking/Walking Path
Estimated Monthly Payments
Monthly Total
$6,321
Monthly Charges
$440
Monthly Taxes
$370
Interest
6.00%
Down Payment
20.00%
Mortgage Calculator
Monthly Mortgage Cost
$5,511
Monthly Charges
$810
Total Monthly Payment
$6,321
Calculation based on:
Price:
$1,149,000
Charges:
$810
* Additional charges may apply
Similar Listings
Building Information
Building Name:
N/A
Property Type:
Townhouse
Building Type:
N/A
Pet Policy:
N/A
Units:
N/A
Stories:
N/A
Built In:
2017
Sale Listings:
4
Rental Listings:
0
Land Lease:
No
Other Sale Listings in Building

All information should be verified by the recipient and none is guaranteed as accurate by ARMLS. The data relating to real estate for sale on this web site comes in part from the Broker Reciprocity Program of ARMLS. All information is deemed reliable but not guaranteed. Copyright 2024 ARMLS. All rights reserved.
Last checked: May 2, 2024, 6:18 AM UTC
