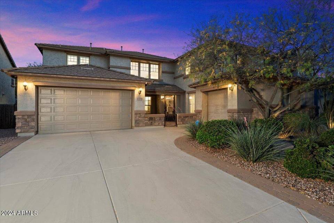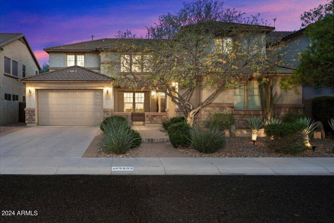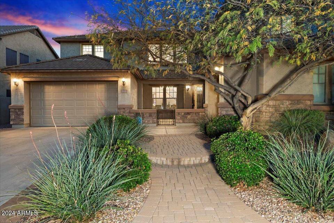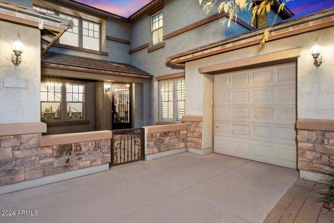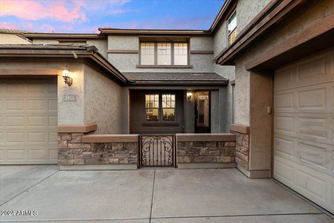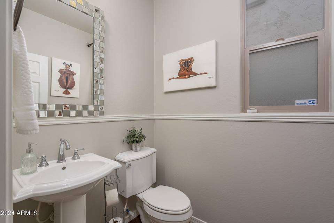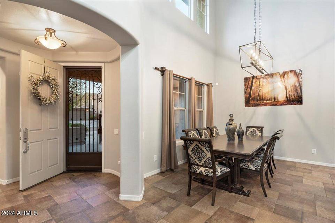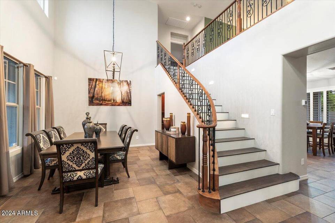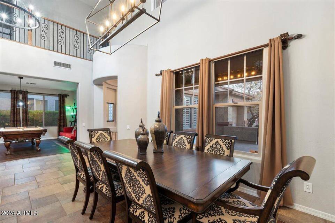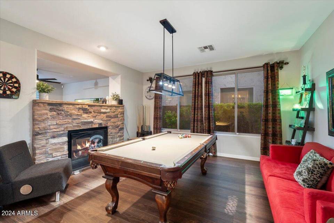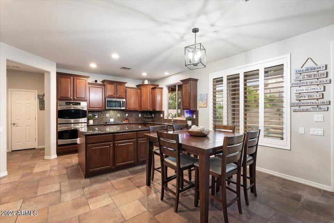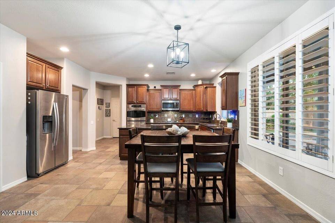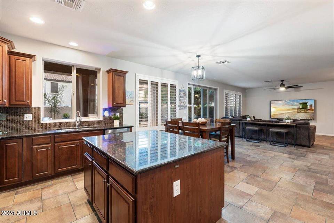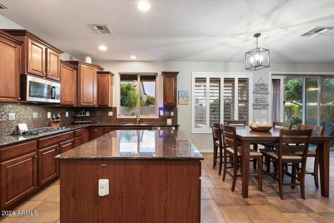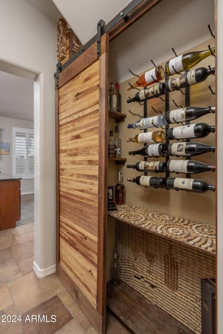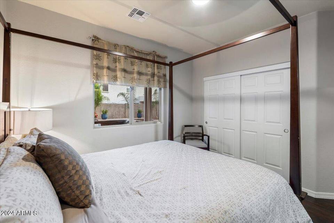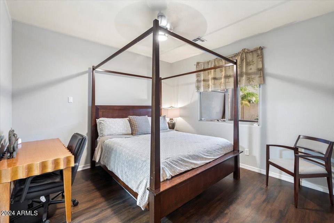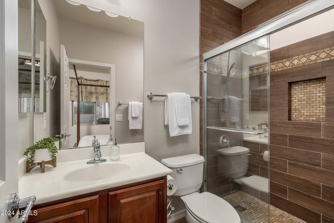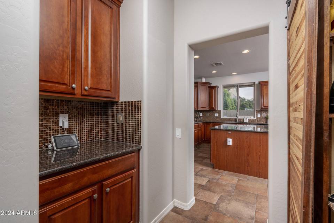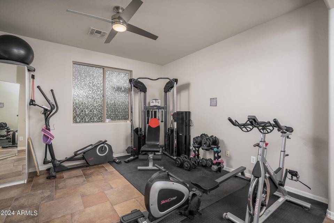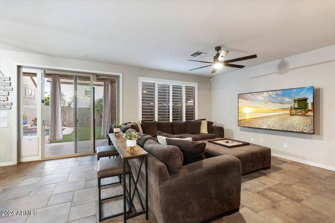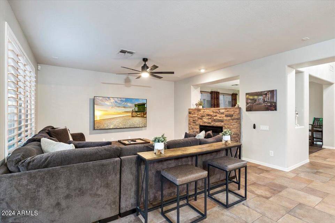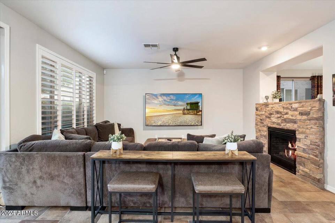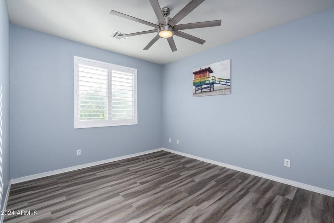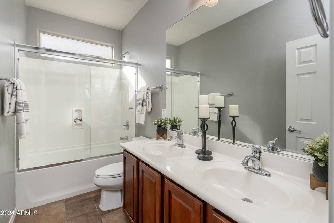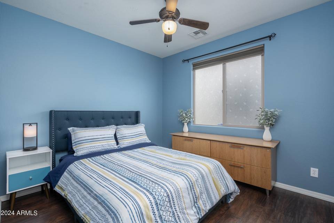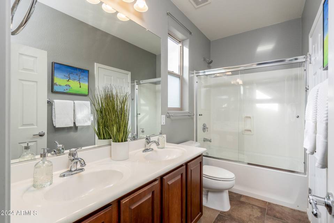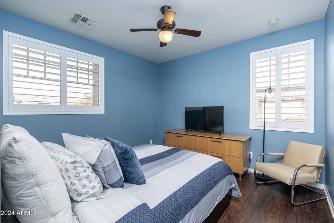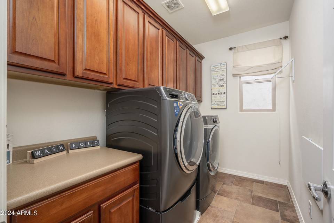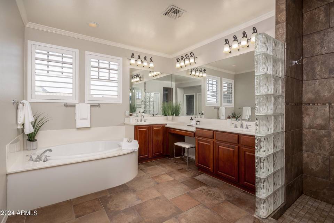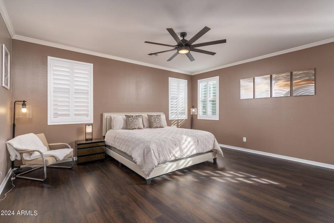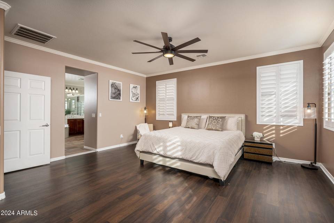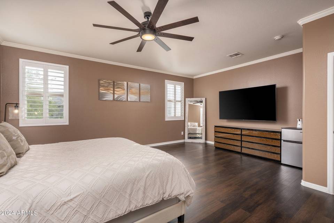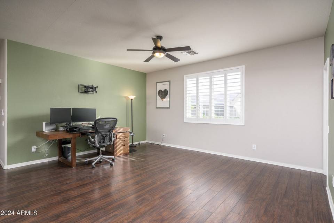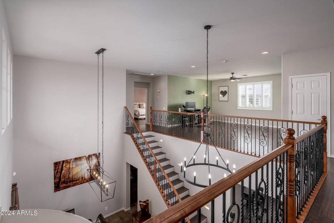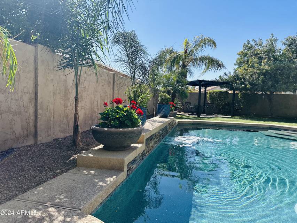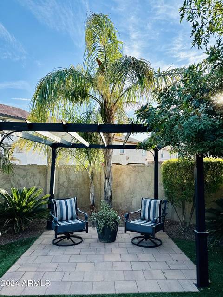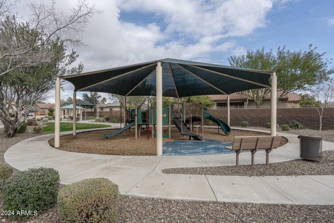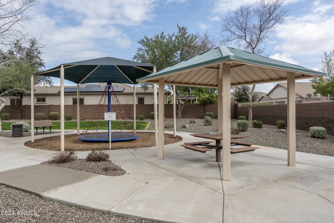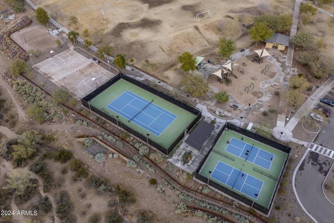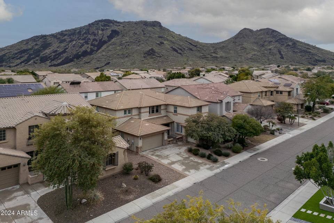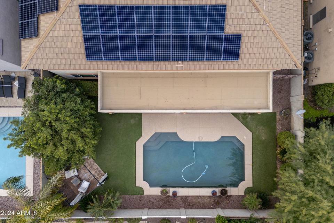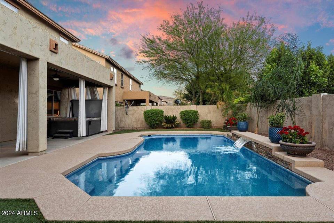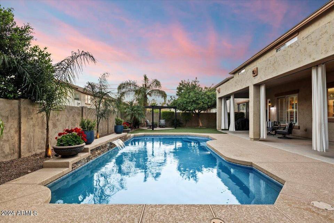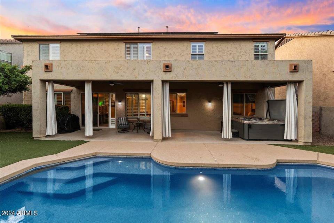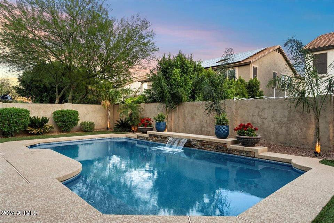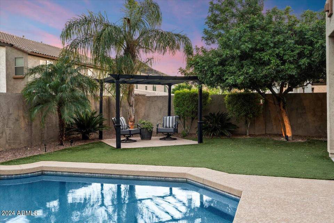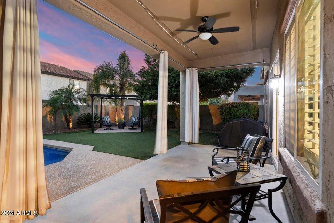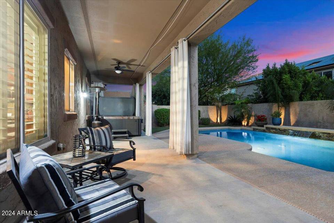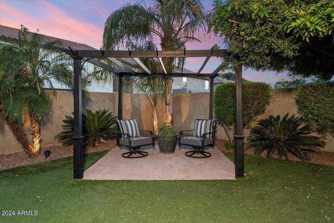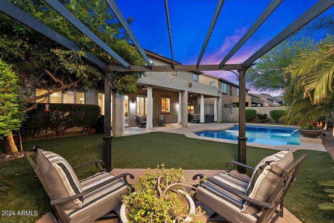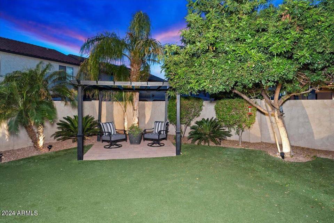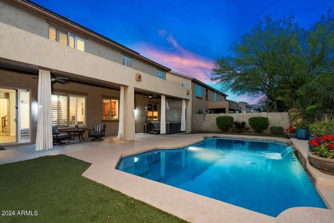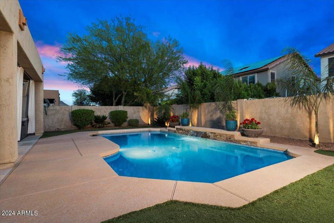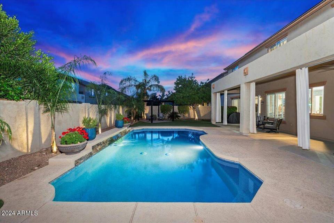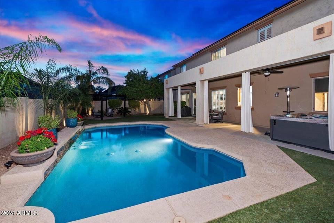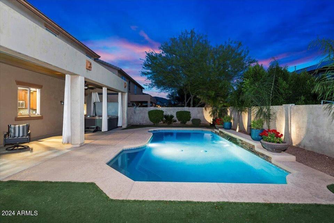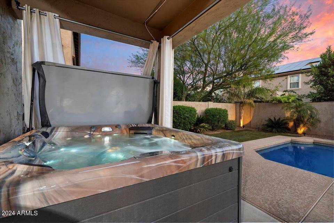

5605 W Molly Lane
Phoenix, AZ 8508355th Ave & Happy Valley Rd
Sale Price
$969,000
Property Type
Single-Family
Beds
5
Baths
0
Property Description
This stunning two-story home in Stetson Valley checks all the boxes! Featuring 5 bedrooms, 4.5 baths, a loft, 4 car garage with a mini split, a pool, solar and an EV car charger and hookup! Newer interior paint throughout, new shutters, new LVP flooring all upstairs along with the game room and bedroom downstairs. The kitchen has granite countertops and has been updated with new stainless steel appliances and has a butlers/wine closet. Step outside into the beautiful back yard with artificial grass, pool and a spa. This Home is a must see!!
Agent Information
Property Specifics
Property Type:
Single-Family
Monthly Common Charges:
$70
Yearly Taxes:
$2,023
Estimated Sq. Foot:
3,940
Lot Size:
8,400 sq. ft.
Price per Sq. Foot:
$246
Building Stories:
N/A
MLS ID:
6669873
Source Status:
Active
Amenities
Upstairs
9+ Flat Ceilings
Soft Water Loop
Vaulted Ceiling(S)
Pantry
Double Vanity
Full Bth Master Bdrm
Separate Shwr & Tub
High Speed Internet
Granite Counters
Mini Split
Natural Gas
Refrigeration
Ceiling Fan(S)
Parking Dir Entry Frm Garage
Parking Electric Door Opener
Parking Extnded Lngth Garage
Parking Side Vehicle Entry
1 Fireplace
Two Way Fireplace
Family Room
Living Room
Gas
Windows Vinyl Frame
Windows Double Pane Windows
Windows Low Emissivity Windows
Floor Laminate
Floor Tile
Wshr/Dry Hookup Only
Pickleball Court(S)
Playground
Biking/Walking Path
Pool Private
Covered Patio(S)
Gazebo/Ramada
Private Yard
Parking
Fireplace
Covered Patio(S)
Gazebo/Ramada
Private Yard
Private Yard
Covered Patio(S)
Gazebo/Ramada
Views & Exposures
View Mountain(s)
Location & Transportation
Other Property Information
Summary
General Information
- Year Built: 2008
- Builder Name: Pulte Homes
School
- Elementary School District: Deer Valley Unified District
- High School District: Deer Valley Unified District
Parking
- Total Parking Spaces: 4
- Parking Features: Parking Dir Entry frm Garage, Parking Electric Door Opener, Parking Extnded Lngth Garage, Parking Side Vehicle Entry
- Garage: Yes
- Garage Spaces: 4
- Open Parking: Yes
HOA
- Association: Yes
- Association Name: CCMC
- Association Phone: (480) 921-7500
- Association Fee: $279.00; Quarterly
- Association Fee Includes: Maintenance Grounds
Interior and Exterior Features
Interior Features
- Interior Features: Upstairs, Eat-in Kitchen, 9+ Flat Ceilings, Soft Water Loop, Vaulted Ceiling(s), Pantry, Double Vanity, Full Bth Master Bdrm, Separate Shwr & Tub, High Speed Internet, Granite Counters
- Living Area: 3,940 sq. ft.
- Total Bedrooms: 5
- Total Bathrooms: 5
- Fireplace: 1 Fireplace, Two Way Fireplace, Family Room, Living Room, Gas
- Flooring: Floor Laminate, Floor Tile
- Laundry Features: Wshr/Dry HookUp Only
Exterior Features
- Exterior Features: Covered Patio(s), Gazebo/Ramada, Private Yard
- Roof: Roof Tile
- Window Features: Windows Vinyl Frame, Windows Double Pane Windows, Windows Low Emissivity Windows
- View: View Mountain(s)
Pool/Spa
- Pool Private: Yes
- Pool Features: Pool Private
Structure
- Construction Materials: Painted, Stucco, Stone, Frame - Wood
- Patio and Porch Features: Covered Patio(s), Gazebo/Ramada, Private Yard
Property Information
Lot Information
- Lot Features: Sprinklers In Rear, Sprinklers In Front, Desert Back, Desert Front, Synthetic Grass Back, Auto Timer H2O Front, Auto Timer H2O Back
- Lots: 1
- Buildings: 1
- Lot Size: 8,400 sq. ft.
- Fencing: Fencing Block
Utilities
- Cooling: Refrigeration, Ceiling Fan(s)
- Heating: Mini Split, Natural Gas
- Water Source: Water Source City Water
- Sewer: Sewer Public Sewer
Community
- Association Amenities: Management, Rental OK (See Rmks)
- Community Features: Pickleball Court(s), Playground, Biking/Walking Path
Estimated Monthly Payments
Monthly Total
$4,886
Monthly Charges
$70
Monthly Taxes
$169
Interest
6.00%
Down Payment
20.00%
Mortgage Calculator
Monthly Mortgage Cost
$4,648
Monthly Charges
$238
Total Monthly Payment
$4,886
Calculation based on:
Price:
$969,000
Charges:
$238
* Additional charges may apply
Similar Listings

All information should be verified by the recipient and none is guaranteed as accurate by ARMLS. The data relating to real estate for sale on this web site comes in part from the Broker Reciprocity Program of ARMLS. All information is deemed reliable but not guaranteed. Copyright 2024 ARMLS. All rights reserved.
Last checked: May 4, 2024, 4:06 PM UTC
