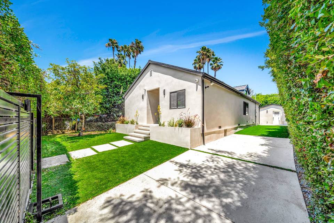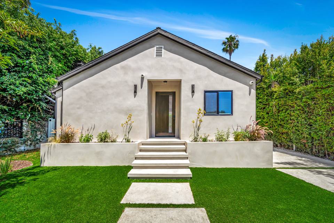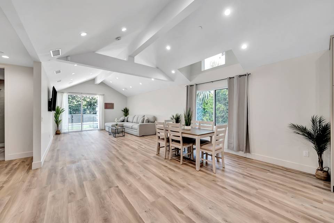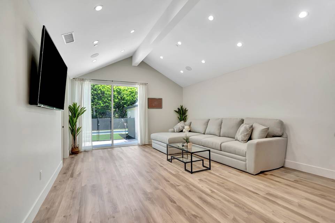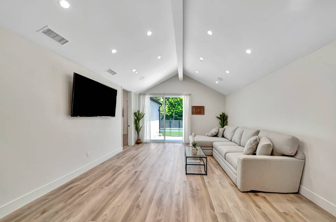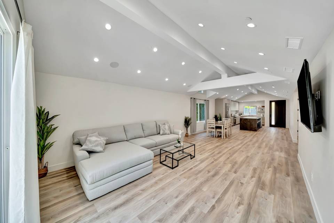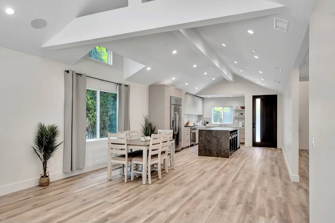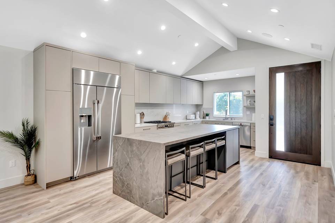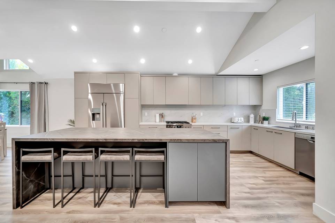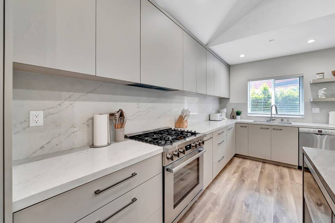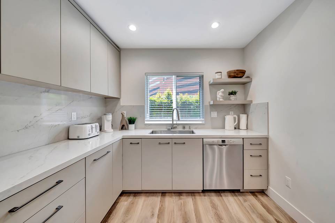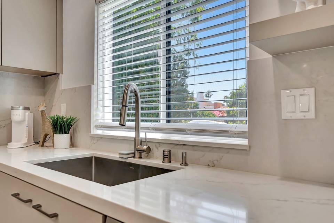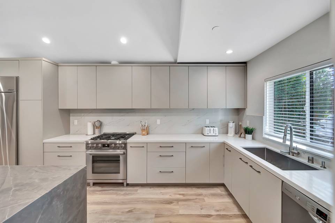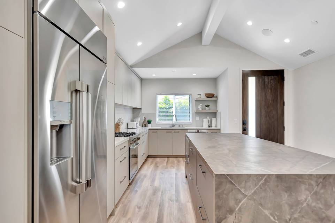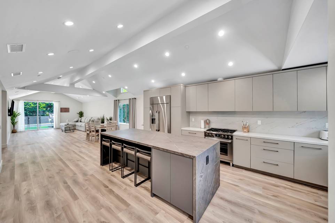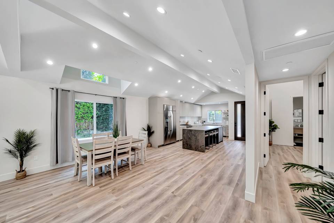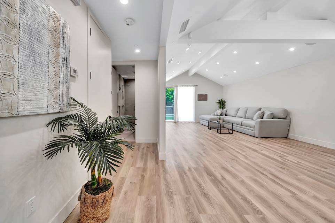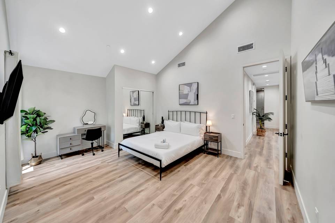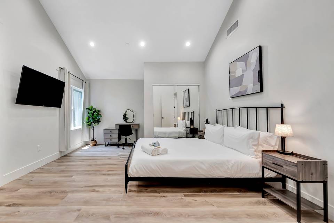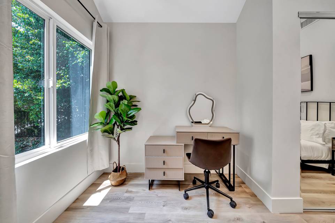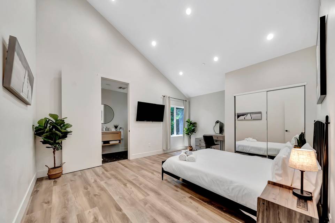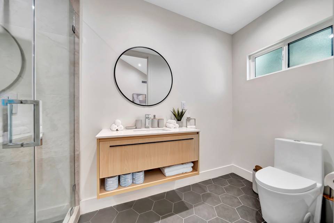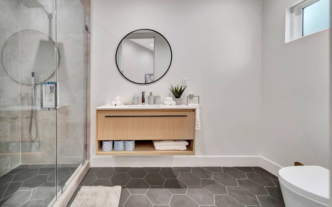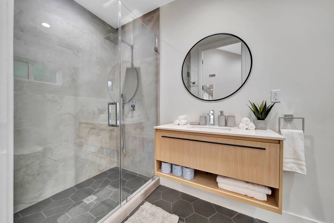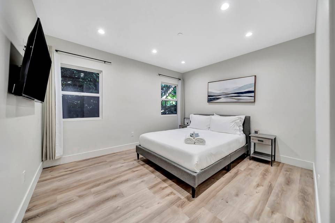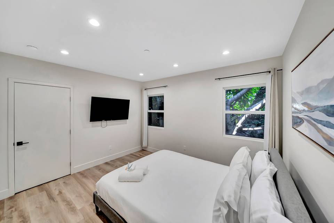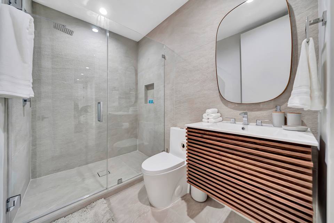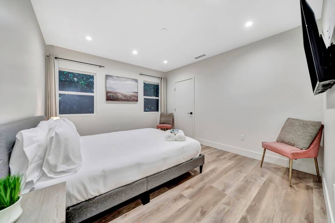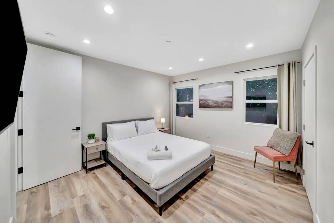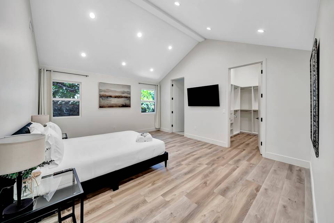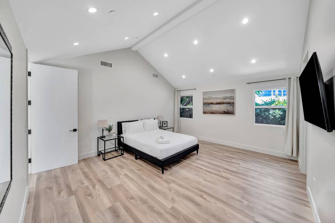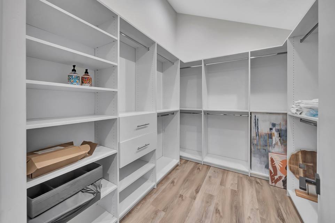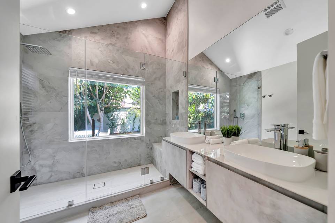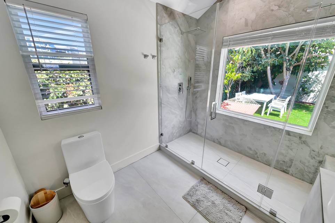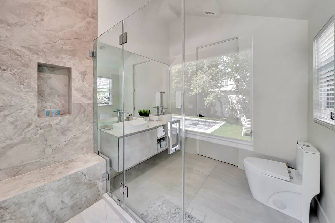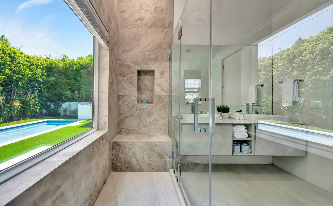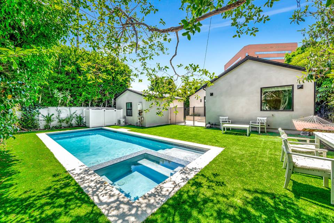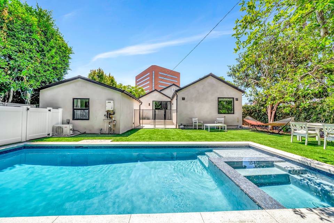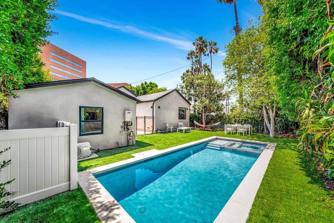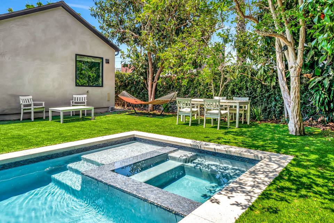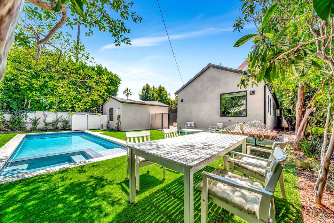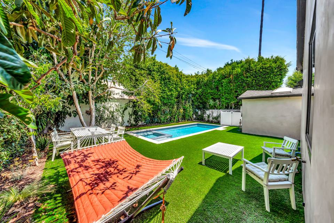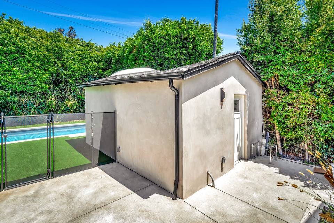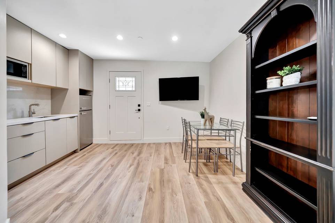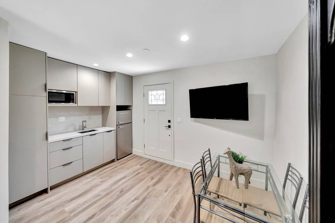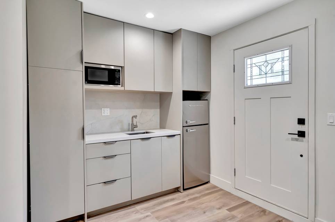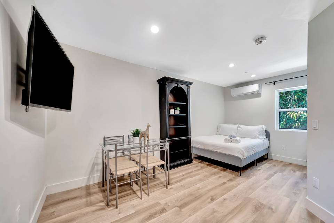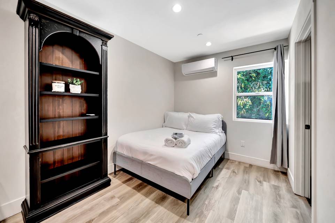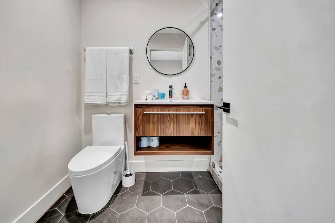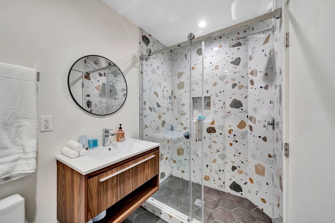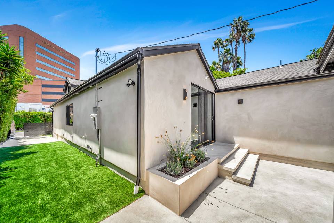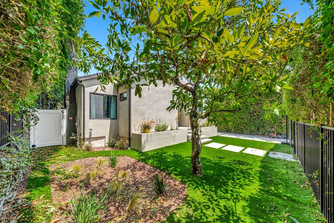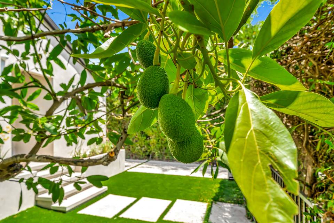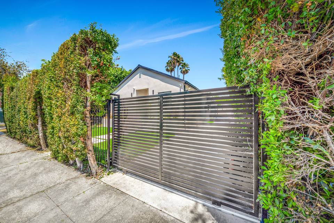

6743 Colgate Avenue
Beverly Grove, Los Angeles, CA 90048Sale Price
$2,950,000
Property Type
Single-Family
Beds
5
Baths
4
Property Description
Discover this beautifully renovated home where contemporary elegance meets cozy warmth. Located in a serene neighborhood, this single-floor residence boasts an abundance of natural light and thoughtful design elements throughout.
As you enter, you'll be greeted by an inviting open floor plan, perfect for entertaining guests or simply enjoying family time. The spacious living area features large windows that flood the space with natural light, creating a bright and airy atmosphere.
The kitchen is a chef's dream, complete with sleek quartz countertops, custom cabinetry, and high-end stainless steel appliances. Whether you're whipping up a quick breakfast or preparing a gourmet feast, this kitchen has everything you need to unleash your culinary creativity.
Adjacent to the main house is a modern ADU (Accessory Dwelling Unit), ideal for guests, in-laws, or rental income potential. With its own private entrance, kitchenette, and bathroom, the ADU offers versatility and convenience without sacrificing privacy.
Move outside into the backyard oasis, where entertaining is a breeze. The beautifully landscaped yard features a spacious patio area, perfect for al fresco dining or hosting summer BBQs. Picture yourself lounging in the sun or gathering around the fire pit with friends and family, creating memories that will last a lifetime.
Additional features of this stunning home include hardwood floors throughout, recessed lighting, and a stylishly updated bathroom with designer finishes.
Conveniently located near shopping, dining, parks, and top-rated schools, this modern home offers the perfect blend of luxury, comfort, and functionality. Don't miss your opportunity to make this dream home yours.
As you enter, you'll be greeted by an inviting open floor plan, perfect for entertaining guests or simply enjoying family time. The spacious living area features large windows that flood the space with natural light, creating a bright and airy atmosphere.
The kitchen is a chef's dream, complete with sleek quartz countertops, custom cabinetry, and high-end stainless steel appliances. Whether you're whipping up a quick breakfast or preparing a gourmet feast, this kitchen has everything you need to unleash your culinary creativity.
Adjacent to the main house is a modern ADU (Accessory Dwelling Unit), ideal for guests, in-laws, or rental income potential. With its own private entrance, kitchenette, and bathroom, the ADU offers versatility and convenience without sacrificing privacy.
Move outside into the backyard oasis, where entertaining is a breeze. The beautifully landscaped yard features a spacious patio area, perfect for al fresco dining or hosting summer BBQs. Picture yourself lounging in the sun or gathering around the fire pit with friends and family, creating memories that will last a lifetime.
Additional features of this stunning home include hardwood floors throughout, recessed lighting, and a stylishly updated bathroom with designer finishes.
Conveniently located near shopping, dining, parks, and top-rated schools, this modern home offers the perfect blend of luxury, comfort, and functionality. Don't miss your opportunity to make this dream home yours.
Agent Information
Property Specifics
Property Type:
Single-Family
Estimated Sq. Foot:
2,700
Lot Size:
6,251 sq. ft.
Price per Sq. Foot:
$1,093
Building Stories:
N/A
MLS ID:
a0UUc000002rQ06MAE
Source Status:
Active
Also Listed By:
CLAW MLS: 24-363233
Amenities
Parking Driveway
Fireplace Living Room
Carbon Monoxide Detector(S)
Smoke Detector
Pool
Parking
Fireplace
High Ceiling
Pool Heated And Filtered
Location & Transportation
Other Property Information
Summary
General Information
- Year Built: 1920
- Architectural Style: Traditional
Parking
- Total Parking Spaces: 3
- Parking Features: Parking Driveway
Interior and Exterior Features
Interior Features
- Interior Features: high ceiling
- Living Area: 2,700 sq. ft.
- Total Bedrooms: 5
- Full Bathrooms: 4
- Fireplace: Fireplace Living room
- Total Fireplaces: 1
Exterior Features
- Exterior Features: Detached Guest House
- Security Features: Carbon Monoxide Detector(s), Smoke Detector
Pool/Spa
- Pool Features: pool, Pool Heated And Filtered
- Spa: Heated with Gas
Structure
- Building Features: privecy, backyard, new
- Stories: 1
Property Information
Lot Information
- Lot Size: 6,251 sq. ft.
Utilities
- Cooling: Other
- Heating: Other
Estimated Monthly Payments
Monthly Total
$14,149
Monthly Taxes
N/A
Interest
6.00%
Down Payment
20.00%
Mortgage Calculator
Monthly Mortgage Cost
$14,149
Monthly Charges
$0
Total Monthly Payment
$14,149
Calculation based on:
Price:
$2,950,000
Charges:
$0
* Additional charges may apply
Similar Listings
All information is deemed reliable but not guaranteed. Copyright 2024 The Agency. All rights reserved.
Last checked: Apr 27, 2024, 2:04 PM UTC
