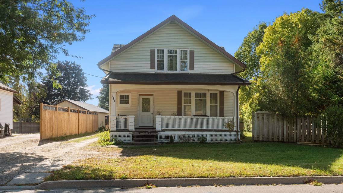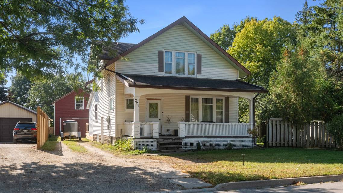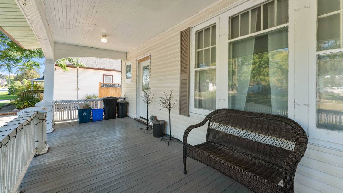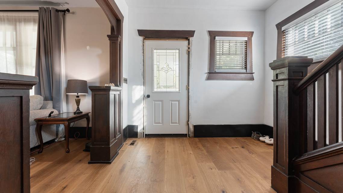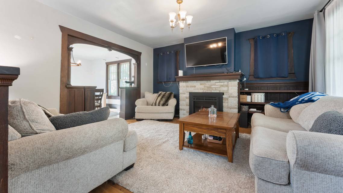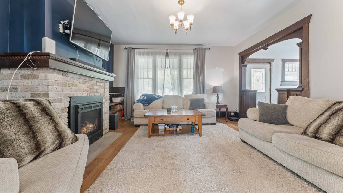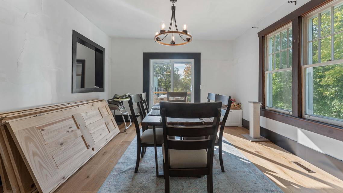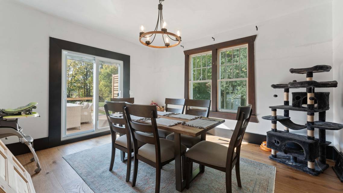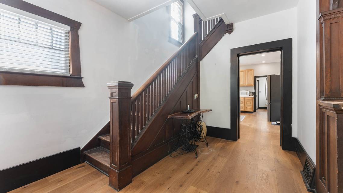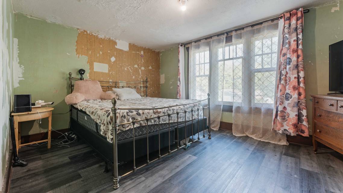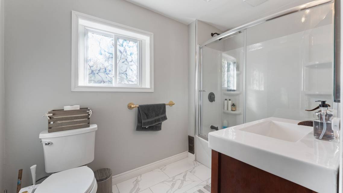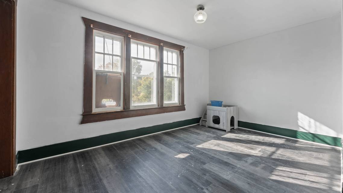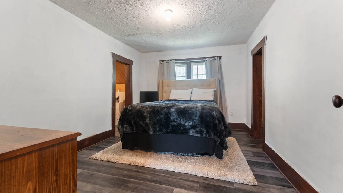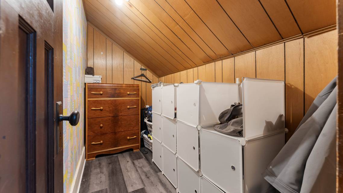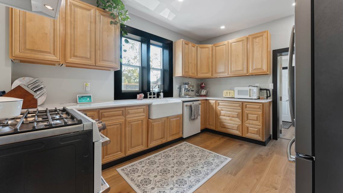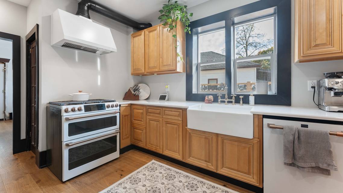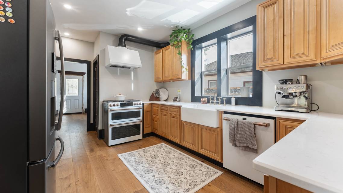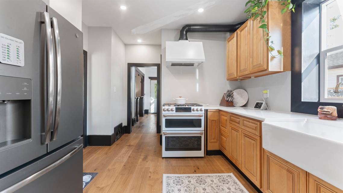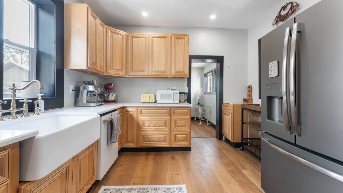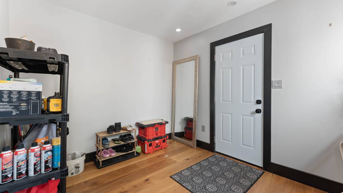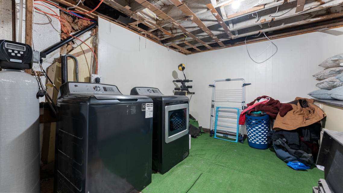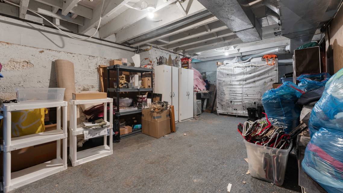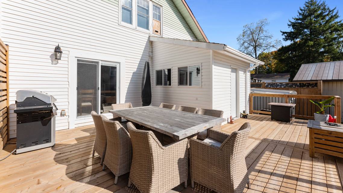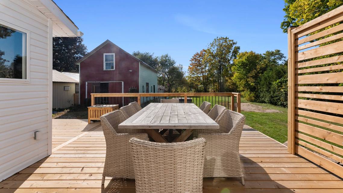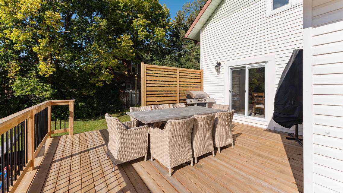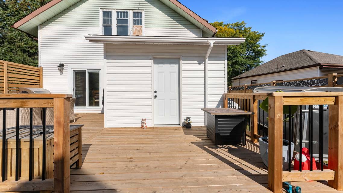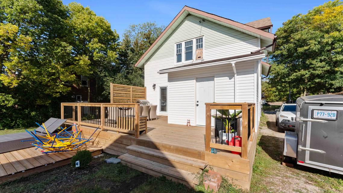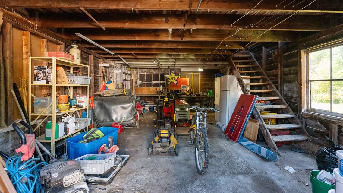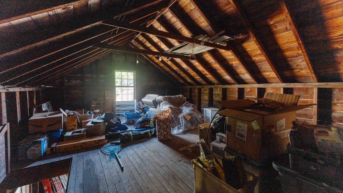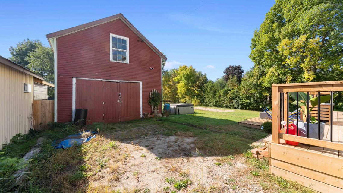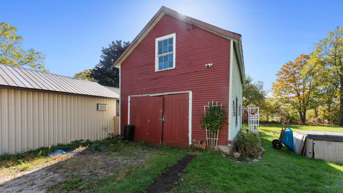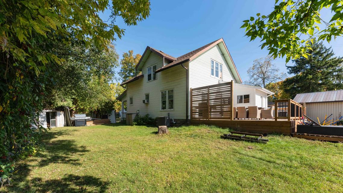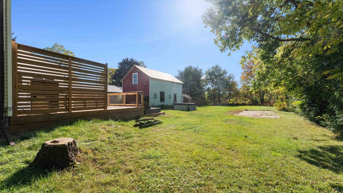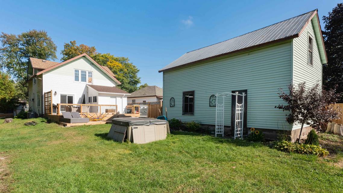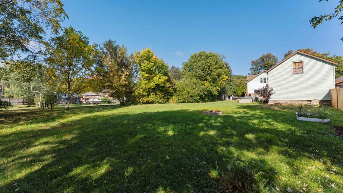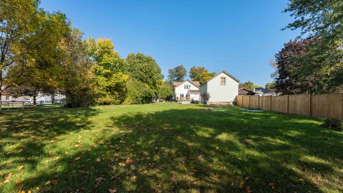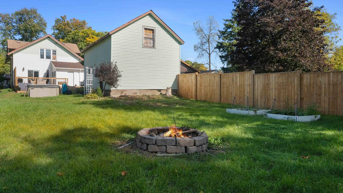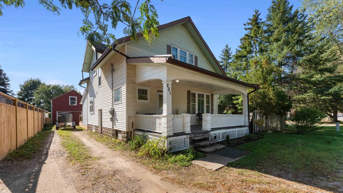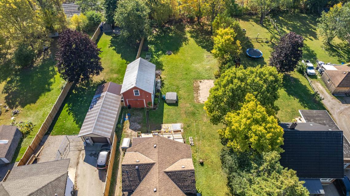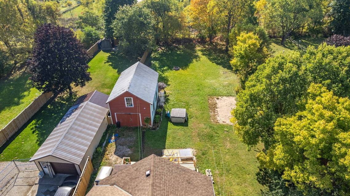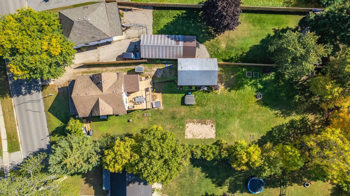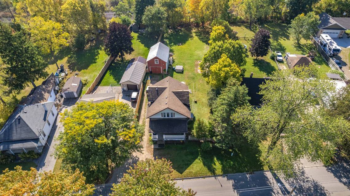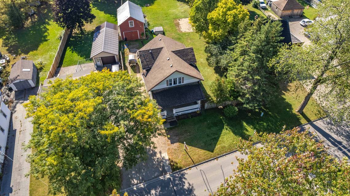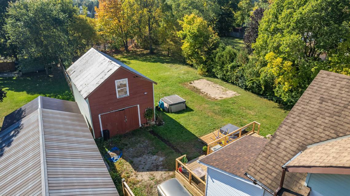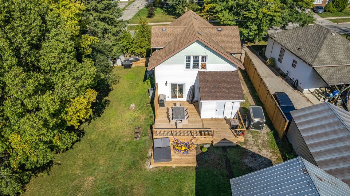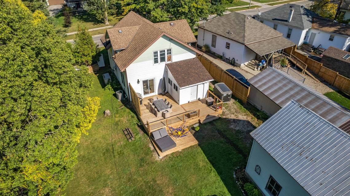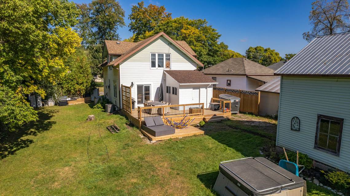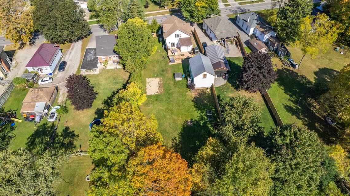

221 Victoria Street
Ingersol North, Ingersol, ON N5C2N2, Canada
in contract
Sale Price
CA$574,900
Property Type
Single-Family
Beds
3
Baths
1
Property Description
Step inside and be greeted by beautiful engineered hardwood flooring throughout the main floor, adding a touch of elegance to every room. Situated on a huge lot, this property offers plenty of space for outdoor activities and is partially fenced for added privacy. Enjoy the warm summer days on the large deck, complete with a seating area perfect for entertaining friends and family. The detached 1-1/2 car garage is a bonus, featuring an upper loft and hydro, providing endless possibilities for a workshop or additional storage space. Inside, you'll find Victorian charm at its finest, with high baseboards and detailed woodwork that adds character and warmth to every corner. The formal dining room, with patio doors leading out to the spacious deck, is perfect for hosting dinner parties or enjoying a quiet meal with loved ones. Cozy up by the natural gas fireplace in the living room, creating a warm and inviting atmosphere during those chilly winter nights. The new modern kitchen is a chef's dream, boasting loads of cabinets for ample storage and a sleek design that will inspire your culinary adventures. Upstairs, the upper level offers three generous-sized bedrooms, providing plenty of space for everyone in the family. The primary bedroom is a true retreat, featuring two walk-in closets for all your storage needs. The new 4-piece bath adds a touch of luxury to your daily routine, with modern fixtures and finishes that create a spa-like ambiance. The basement is unfinished, offering loads of room for your personal touch and customization. Let your imagination run wild and create the perfect space for your needs. Additional features include a newer asphalt shingle roof, a 2-year-old natural gas furnace and air conditioner for year-round comfort, and new 100 amp breakers for peace of mind. Conveniently located close to walking trails, shopping centers, schools, places of worship, and highway access, this home offers both comfort and convenience.
Agent Information
Property Specifics
Property Type:
Single-Family
Estimated Sq. Foot:
1,636
Lot Size:
0.38 ac.
Price per Sq. Foot:
Building Stories:
2
MLS® Number:
a0U4U00000EVVriUAH
Source Status:
Looking for Backup (contingent)
Amenities
Forced Air
Natural Gas
Air Conditioning
Central
Parking Detached
Parking Driveway
Parking Garage
Basement
Parking
Unfinished Basement
Location & Transportation
Other Property Information
Summary
General Information
- Year Built: 1925
- Architectural Style: 2 Storey - Main Lev Ent
Parking
- Total Parking Spaces: 6
- Parking Features: Parking Detached, Parking Driveway, Parking Garage
Interior and Exterior Features
Interior Features
- Living Area: 1,636 sq. ft.
- Total Bedrooms: 3
- Full Bathrooms: 1
Structure
- Building Features: Huge lot, high baseboards, New HVAC, New bathroom
- Stories: 2
- Basement: Unfinished basement
Property Information
Lot Information
- Lot Size: 0.38 ac.
Utilities
- Cooling: Air Conditioning, Central
- Heating: Forced Air, Natural Gas
Estimated Monthly Payments
Monthly Total
$2,028
Monthly Taxes
N/A
Interest
6.00%
Down Payment
20.00%
Mortgage Calculator
Monthly Mortgage Cost
$2,028
Monthly Charges
Total Monthly Payment
$2,028
Calculation based on:
Price:
$422,721
Charges:
* Additional charges may apply
Similar Listings
All information is deemed reliable but not guaranteed. Copyright 2024 The Agency. All rights reserved.
Last checked: Apr 29, 2024, 4:35 AM UTC
