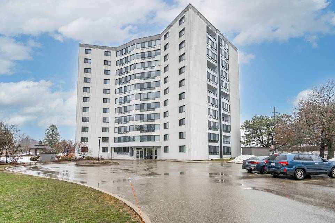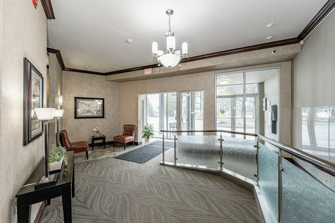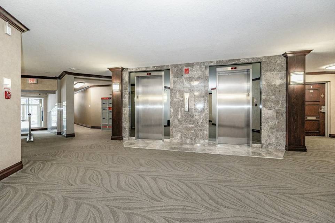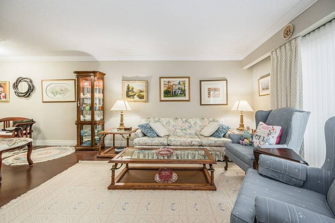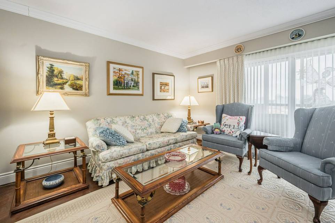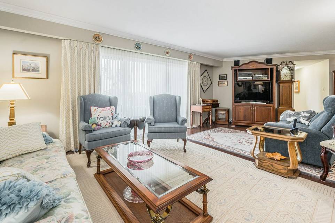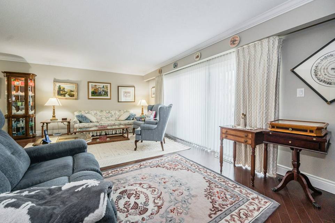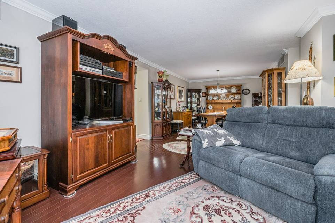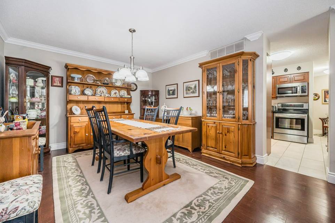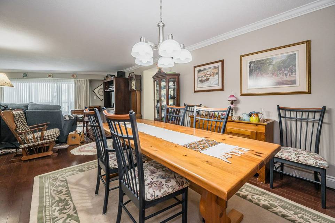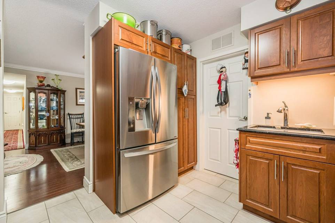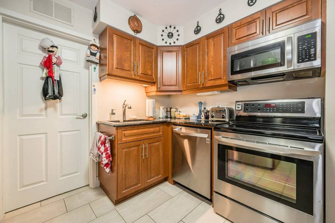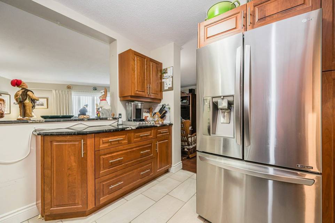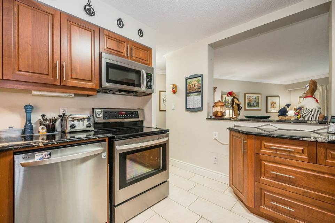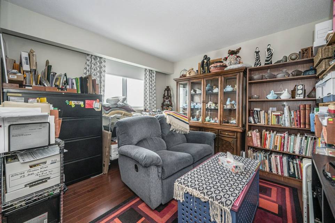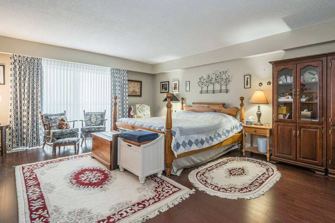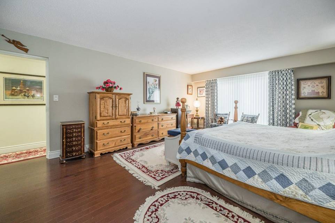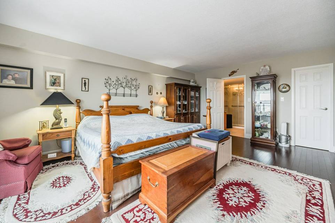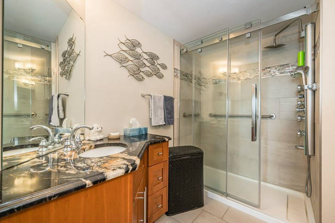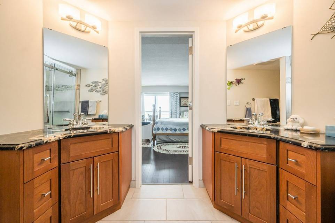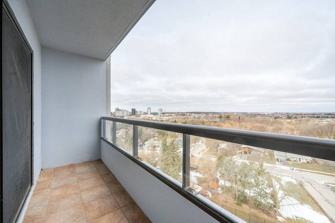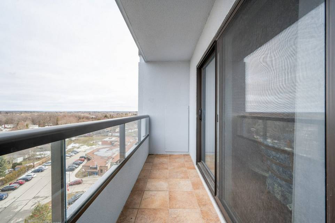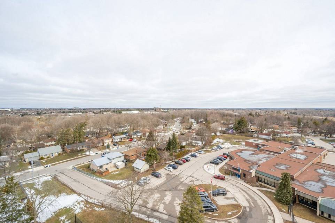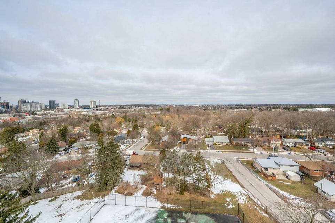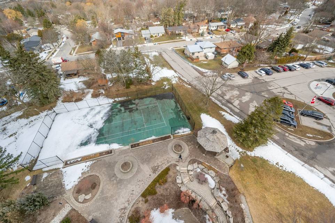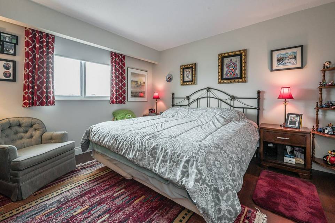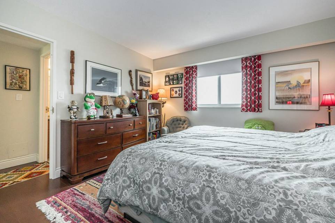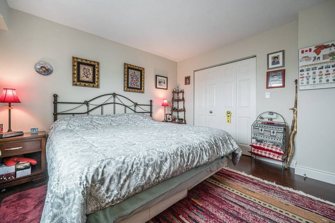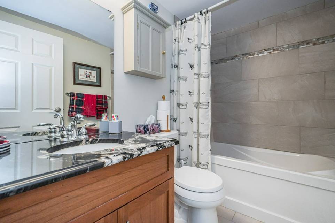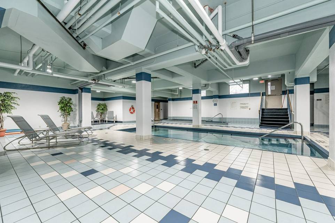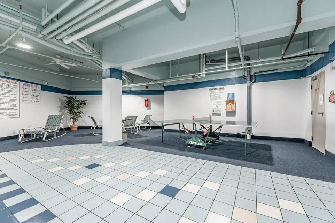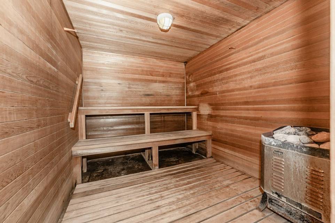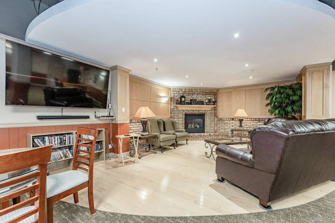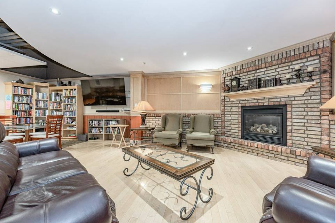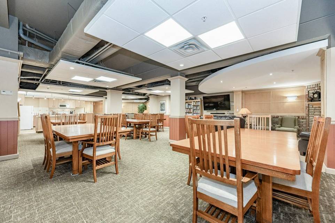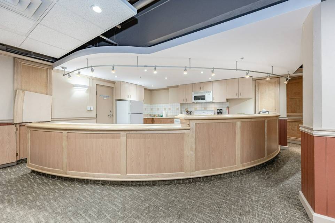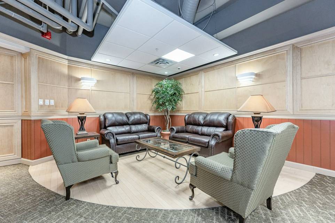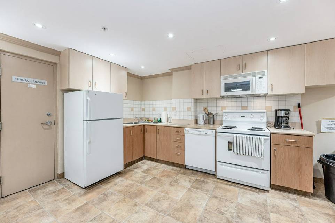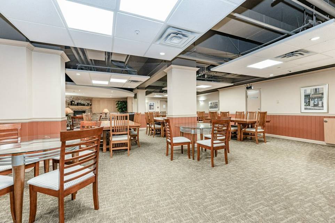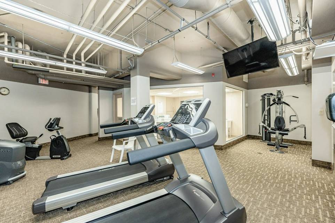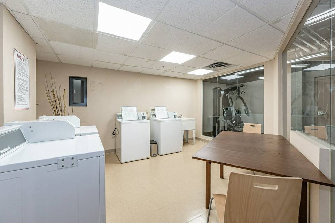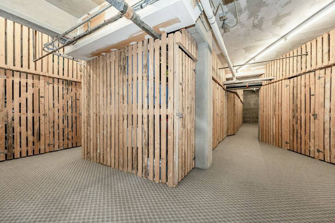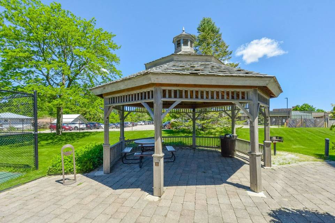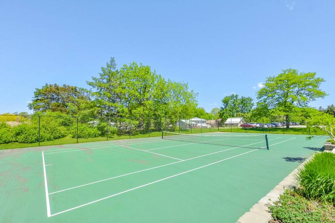

250 Glenridge Dr #1106
Waterloo, ON N2J 4H8, CanadaUniversity Ave E
Sale Price
CA$700,000
Property Type
Condo
Beds
3
Baths
2
Property Description
Welcome to The Glen Royal penthouse suite. Offering three spacious bedrooms and two full baths, this unit boasts a unique layout with expansive views of the city. The kitchen features maple cabinetry, black granite countertops and stainless steel appliances. The spacious and open concept living and dining room extend to an enclosed sunroom, creating a perfect space for entertaining. The primary suite offers a four piece ensuite, walk-in closet and private balcony. Enjoy cityscape views from the two balconies (one of them enclosed). Plenty of amenities available at The Glen Royal, including an indoor pool, sauna, fitness room, lounge, outdoor tennis courts, and courtyard. Located off University Ave, within minutes to HW 85 access, the universities, schools, amenities and parks and trails.
Agent Information

Broker & Managing Partner | Waterloo Region, Brantford, Oakville, Muskoka, Toronto West and York Region
(519) 497-4446
steve.bailey@theagencyre.com
The Agency
Property Specifics
Property Type:
Condo
Monthly Common Charges:
Yearly Taxes:
Estimated Sq. Foot:
1,200
Lot Size:
N/A
Price per Sq. Foot:
Building Units:
N/A
Building Stories:
N/A
Pet Policy:
N/A
MLS® Number:
X8082876
Source Status:
Active
Also Listed By:
connectagency: a0UUc000002rCoHMAU, CREA: 40543399
Building Amenities
Parking
Apartment
Alum Siding
Gym
Private Outdoor Space
Parking
Pool
Sauna
Game Room
Party Room
Brick
Park
Apartment
Aluminum Siding
Gazebo
Concrete
Urban
Barbecue
Elevator(S)
Highway Access
Shopping Nearby
Trails
Schools
Place Of Worship
Rec./Community Centre
Airport
Public Transit
Hospital
1 Storey/Apt
Regional Mall
Controlled Entry
Alum Siding
Central Location
Tennis Court(S)
Near Golf Course
Landscaped
Quiet Area
Brick Veneer
Year Round Living
Metal/Steel Siding
Separate Hydro Meters
Major Anchor
Enclosed Balcony
Tons Of Amenities
Industrial Water Softener
Cityscape Views
Unit Amenities
Electric
Central Air
Underground
Ensuite
Parking
Parking
Location & Transportation
Other Property Information
Summary
General Information
- Year Built: 2023
- Architectural Style: Apartment
- Pets Allowed: N
- New Construction: Yes
Parking
- Total Parking Spaces: 1
- Parking Features: Underground
Interior and Exterior Features
Interior Features
- Living Area: 1,200 sq. ft.; source: Estimated
- Total Bedrooms: 3
- Full Bathrooms: 2
- Laundry Features: Ensuite
- Furnished: Unfurnished
Structure
- Stories: 11
- Construction Materials: Alum Siding
- Basement: None
Property Information
Utilities
- Cooling: Central Air
- Heating: Electric
Estimated Monthly Payments
Monthly Total
$2,764
Monthly Charges
Monthly Taxes
Interest
6.00%
Down Payment
20.00%
Mortgage Calculator
Monthly Mortgage Cost
$2,469
Monthly Charges
Total Monthly Payment
$2,764
Calculation based on:
Price:
$514,706
Charges:
* Additional charges may apply
Similar Listings
Building Information
Building Name:
The Glen Royal
Property Type:
Condo
Building Type:
N/A
Pet Policy:
No Pets
Units:
N/A
Stories:
N/A
Built In:
1974
Sale Listings:
3
Rental Listings:
0
Land Lease:
No
Other Sale Listings in Building

Listing information provided by the Toronto Real Estate Board. All information is deemed reliable but not guaranteed. Copyright 2024 TRREB. All rights reserved.
Last checked: May 5, 2024, 10:05 PM UTC
