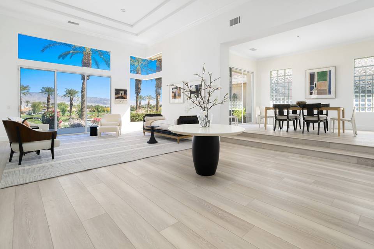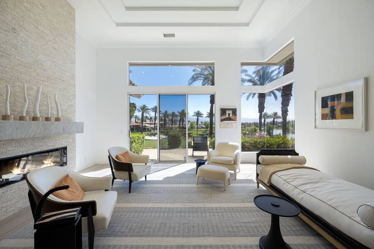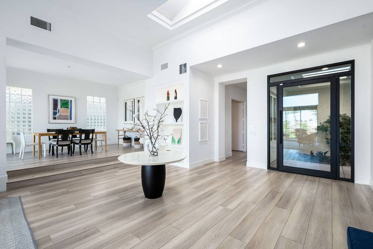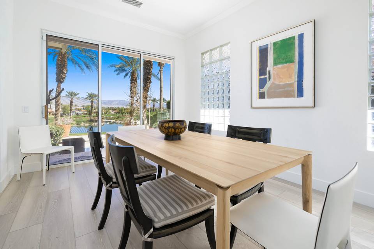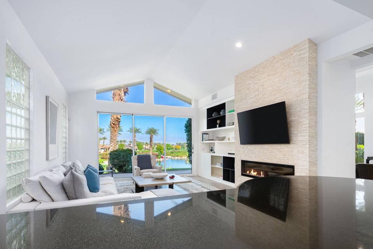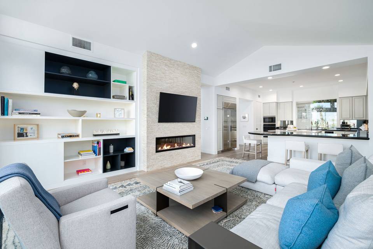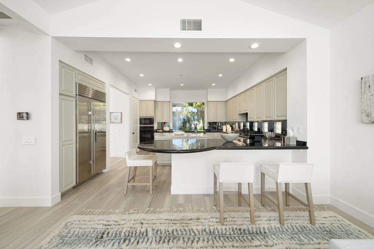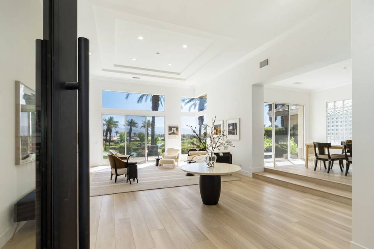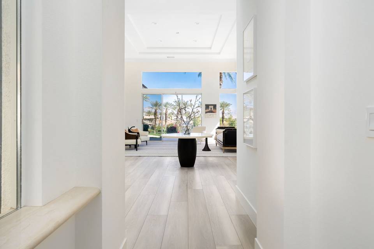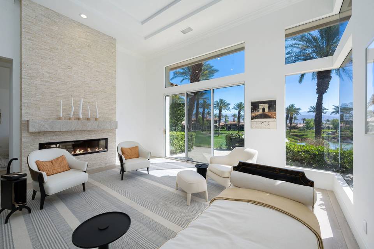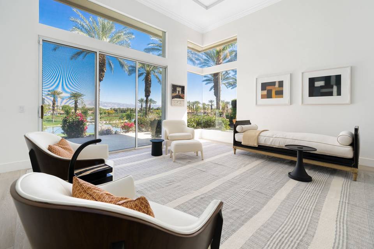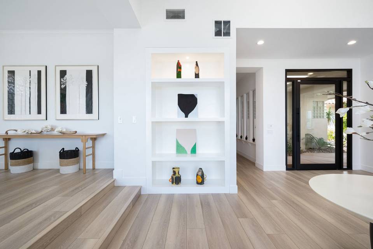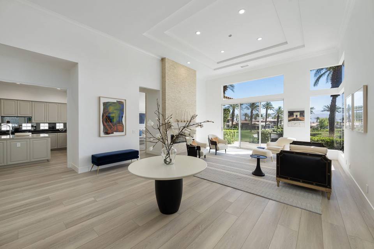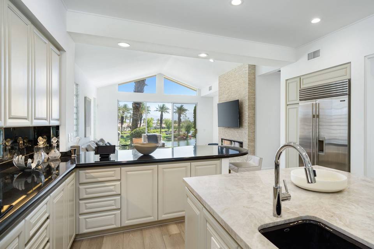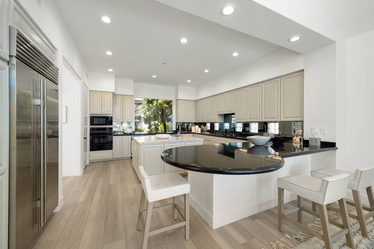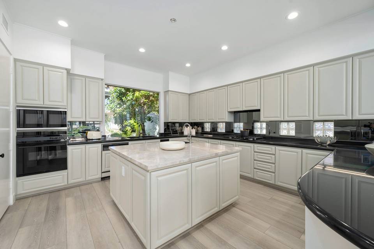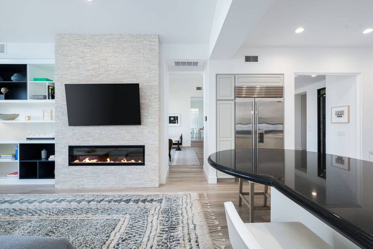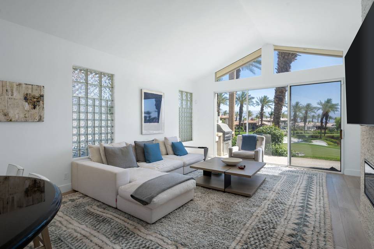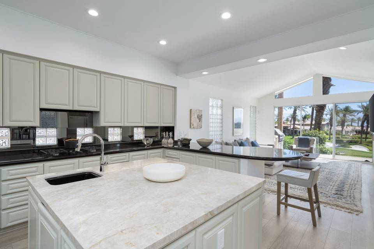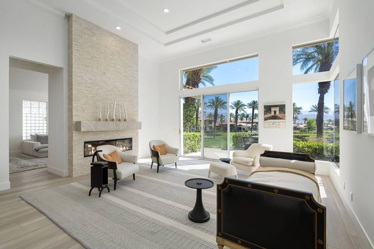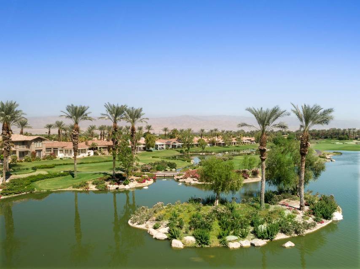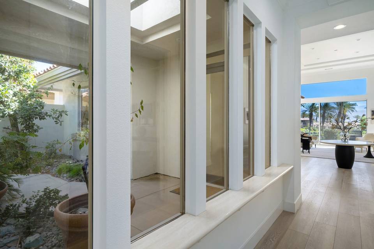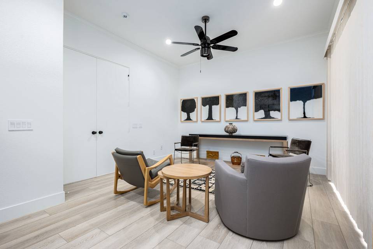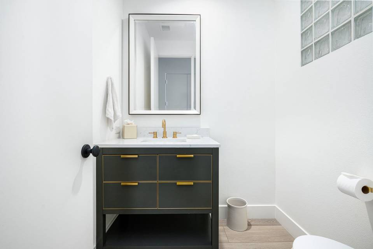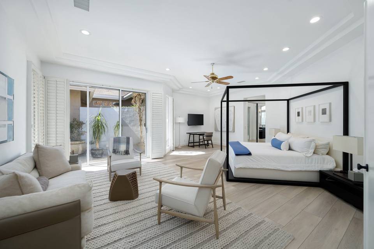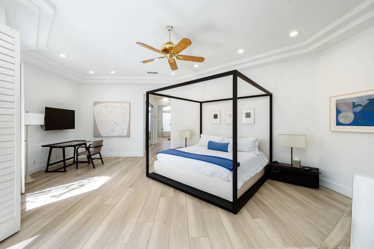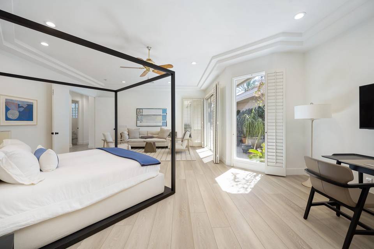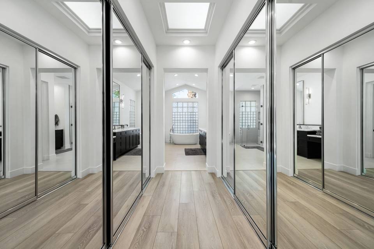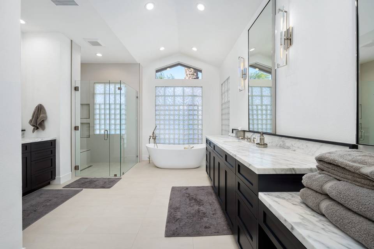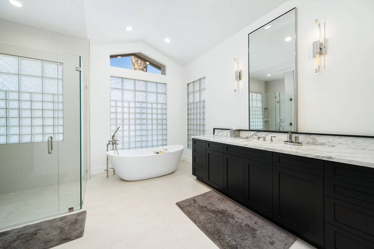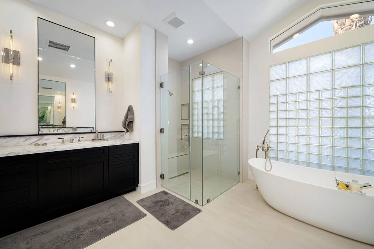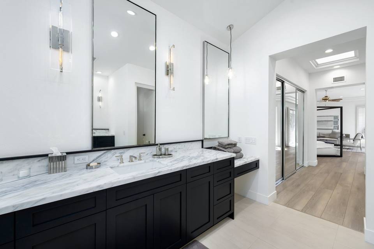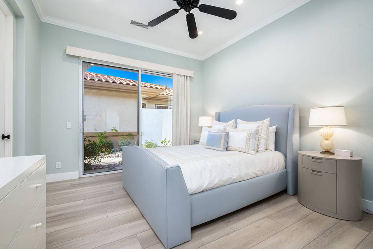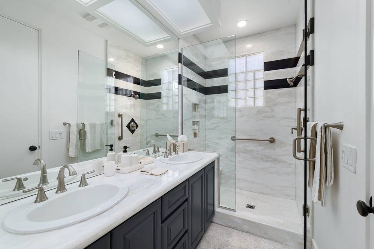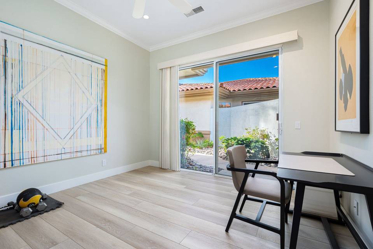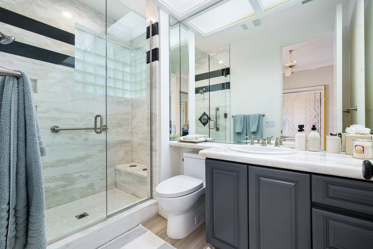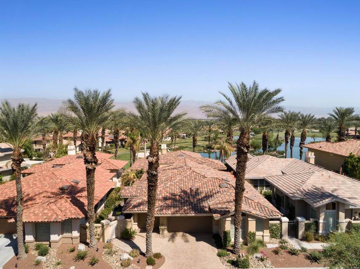

220 Desert Holly Drive
Palm Desert, CA 92211Sale Price
$2,350,000
Property Type
Single-Family
Beds
4
Full Baths
3
½ Baths
1
Property Description
Golf membership is available to the buyer. Fabulous remodel and upgrades. Professionally designed by a prestigious LA interior designer, Rozalynn Woods. Offered furnished with high-end furnishings (art excluded). A Top 10 view at Indian Ridge Country Club. Elevated views of lakes and mountains with Grove #4, 5, and 6 below your lot. Steps removed at entry/living room/kitchen - they are now all one level. LVP flooring throughout. Some of the design highlights are 2 new electric fireplaces with stacked stone, new custom built-ins in living and family rooms, contemporary pivot entry doors, bathrooms, and more. Upgrades include a Lennox Air Conditioning system installed in 2018, a Tesla charger in the garage, 3 new slider doors, interior and exterior paint (2022), and much more. Solar lease (38 panels) for low electricity costs. The primary suite is a true retreat, with a spacious sitting area, private access to a side patio, and 2 closets (1 is a large walk-in). The primary bathroom is gorgeous. New soaking tub, shower, dual vanities, cabinets, and new accent lighting. 2 guest rooms are both ensuite, offering privacy and comfort for your guests. The 3rd guest room is not ensuite - currently used as an office with private access to the side patio. The powder room is also newly remodeled - beautiful vanity sink and hardware. Great community pool/spa just 3 houses away. Attached 2-car and golf cart garage.
Agent Information

Broker Associate
(760) 409-4560
terri.munselle@theagencyre.com
License: California DRE #01260226
The Agency
Property Specifics
Property Type:
Single-Family
Monthly Common Charges:
$1,035
Estimated Sq. Foot:
3,562
Lot Size:
3,611 sq. ft.
Price per Sq. Foot:
$660
Building Stories:
N/A
MLS ID:
219107684DA
Source Status:
Active
Also Listed By:
connectagency: a0UUc000002qvfOMAQ
Amenities
High Ceilings
All Bedrooms Down
Utility Room
Central
Forced Air
Fireplace(S)
Natural Gas
Central Air
Direct Access
Garage
Golf Cart Garage
Garage Door Opener
Electric
Family Room
Living Room
Blinds
Laminate
Prewired
Gated Community
24 Hour Security
Furnished Per Inventory
Gated
Pool
Community
In Ground
Dishwasher
Electric Oven
Gas Cooktop
Microwave
Wrap Around
Parking
Attached Garage
Fireplace
Views & Exposures
Golf CourseLakeMountain(s)Panoramic
Location & Transportation
Other Property Information
Summary
General Information
- Year Built: 1993
Parking
- Total Parking Spaces: 2
- Parking Features: Direct Access, Garage, Golf Cart Garage, Garage Door Opener
- Garage: Yes
- Attached Garage: Yes
- Garage Spaces: 2
HOA
- Association Fee: $1,035.35; Monthly
Interior and Exterior Features
Interior Features
- Interior Features: Built-in Features, High Ceilings, All Bedrooms Down, Utility Room
- Living Area: 3,562
- Total Bedrooms: 4
- Full Bathrooms: 3
- Half Bathrooms: 1
- Fireplace: Electric, Family Room, Living Room
- Flooring: Laminate
- Appliances: Dishwasher, Electric Oven, Gas Cooktop, Microwave
Exterior Features
- Exterior Features: Barbecue
- Roof: Tile
- Window Features: Blinds
- View: Golf Course, Lake, Mountain(s), Panoramic
- Security Features: Prewired, Gated Community, 24 Hour Security
Pool/Spa
- Pool Private: Yes
- Pool Features: Community, In Ground
Structure
- Total Stories: 1
- Property Condition: Updated/Remodeled
- Patio and Porch Features: Wrap Around
- Door Features: Sliding Doors
Property Information
Lot Information
- Lot Features: On Golf Course, Sprinkler System
- Lot Size: 3,611.12 sq. ft.
- Fencing: Stucco Wall
Utilities
- Utilities: Cable Available
- Cooling: Central Air
- Heating: Central, Forced Air, Fireplace(s), Natural Gas
Community
- Community Features: Gated, Pool
Estimated Monthly Payments
Monthly Total
$12,307
Monthly Charges
$1,035
Monthly Taxes
N/A
Interest
6.00%
Down Payment
20.00%
Mortgage Calculator
Monthly Mortgage Cost
$11,272
Monthly Charges
$1,035
Total Monthly Payment
$12,307
Calculation based on:
Price:
$2,350,000
Charges:
$1,035
* Additional charges may apply
Similar Listings

Listing information provided by the California Regional Multiple Listing Service (CRMLS), MLSListings Inc, CRISNet MLS, San Diego MLS, California Desert Association of REALTORS®, North San Diego County Association of REALTORS, Pasadena-Foothills Association of REALTORS, Delta Association of Realtors and Ventura County Coastal Association of REALTORS®. All information is deemed reliable but not guaranteed. Copyright 2024 CRMLS. All rights reserved.
Last checked: Apr 28, 2024, 9:11 AM UTC
