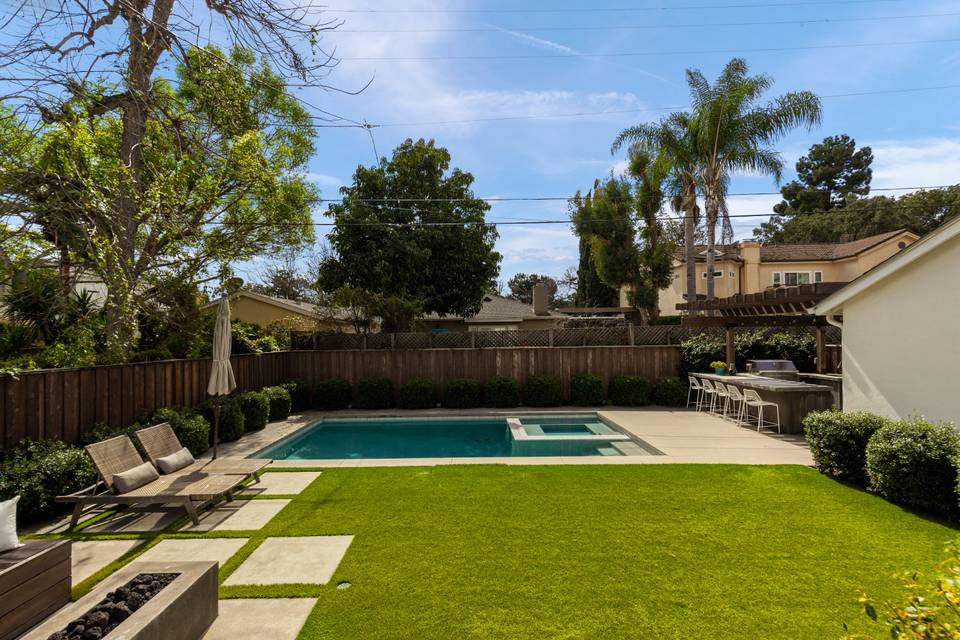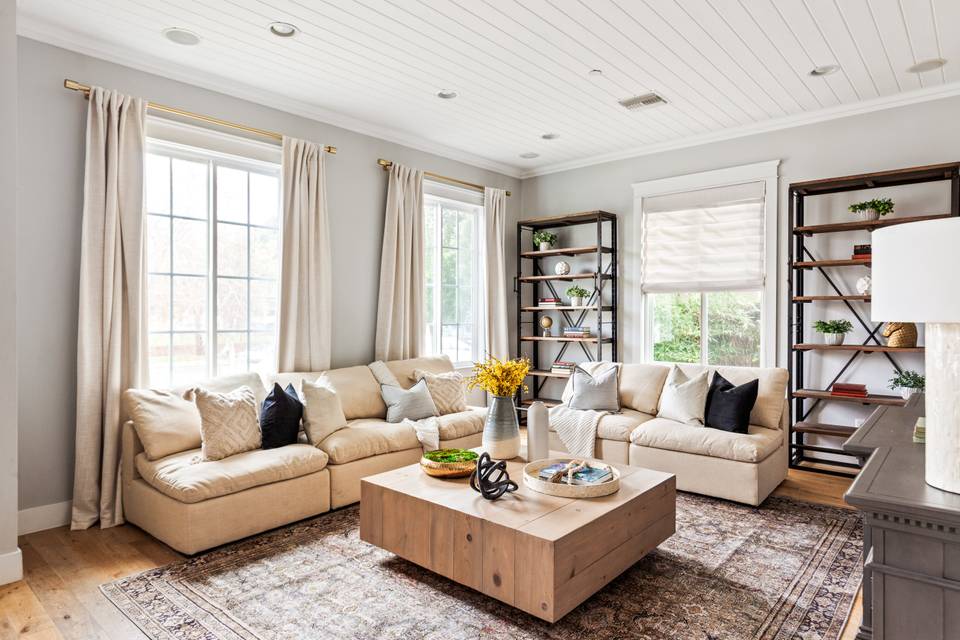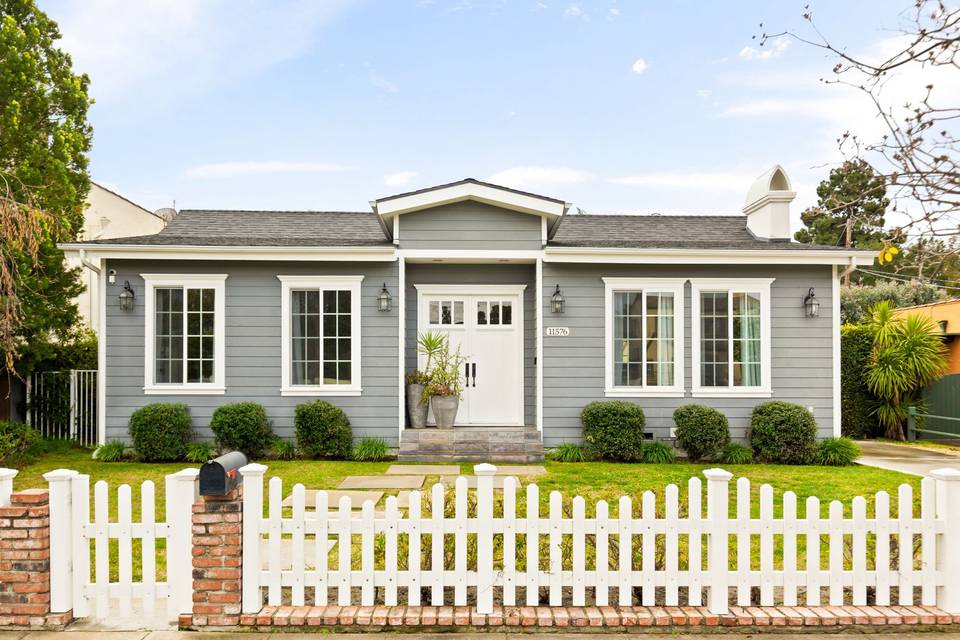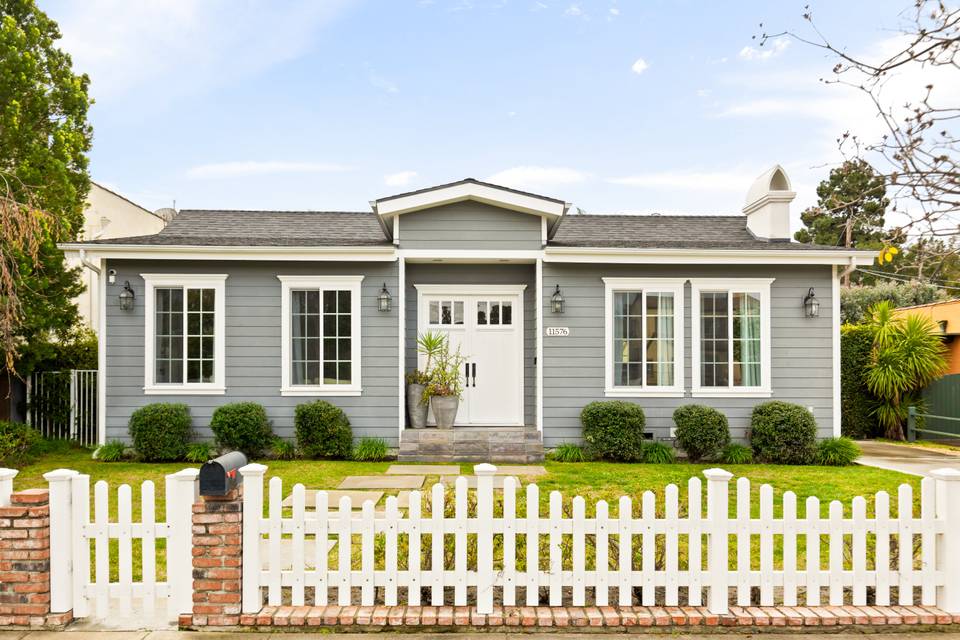

11576 Addison Street
Valley Village, CA 91601
in contract
Sale Price
$2,375,000
Property Type
Single-Family
Beds
4
Baths
3
Property Description
This charming 4-bedroom home is nestled in the desirable Colfax Charter School district in Valley Village. Step into a grand foyer with 15-foot beamed ceilings, leading to an open floor plan with expansive windows, recessed lighting, crown molding, and large plank oak floors throughout. The spacious living room features a mantled fireplace, while the adjacent formal dining room is perfect for gatherings. The spacious gourmet chef's kitchen boasts a marble center island and custom cabinetry. The luxurious master suite offers access to the backyard, with his and her walk-in closets and a primary bathroom featuring dual sinks, an oversized spa soaking tub, and a shower stall with a seat. In the backyard, designed by Johnston Vidal, enjoy an expansive patio with two pergolas, a sparkling pool and spa, a built-in BBQ, and a gas fire pit, all perfect for outdoor entertainment. Don't miss out on this opportunity to call this home.
Agent Information

Property Specifics
Property Type:
Single-Family
Estimated Sq. Foot:
2,270
Lot Size:
7,835 sq. ft.
Price per Sq. Foot:
$1,046
Building Stories:
N/A
MLS ID:
CRSR24045373
Source Status:
Pending
Also Listed By:
connectagency: a0UUc000001YRJlMAO, California Regional MLS: SR24045373
Amenities
Family Room
Central
Central Air
Parking Detached
Inside
Beamed Ceiling
Pool In Ground
Pool Spa
Parking
Fireplace
Location & Transportation
Other Property Information
Summary
General Information
- Year Built: 2014
School
- High School District: Los Angeles Unified
Parking
- Total Parking Spaces: 2
- Parking Features: Parking Detached
- Garage: Yes
- Garage Spaces: 2
HOA
- Association Name: 0
Interior and Exterior Features
Interior Features
- Interior Features: Family Room
- Living Area: 2,270
- Total Bedrooms: 4
- Total Bathrooms: 3
- Full Bathrooms: 3
- Fireplace: Family Room
- Laundry Features: Inside
Exterior Features
- Exterior Features: Backyard, Back Yard
Pool/Spa
- Pool Private: Yes
- Pool Features: Pool In Ground, Pool Spa
Structure
- Stories: 1
Property Information
Lot Information
- Zoning: LAR1
- Lots: 1
- Buildings: 1
- Lot Size: 7,835 sq. ft.
Utilities
- Cooling: Central Air
- Heating: Central
- Water Source: Water Source Public
- Sewer: Sewer Public Sewer
Estimated Monthly Payments
Monthly Total
$11,391
Monthly Taxes
N/A
Interest
6.00%
Down Payment
20.00%
Mortgage Calculator
Monthly Mortgage Cost
$11,391
Monthly Charges
$0
Total Monthly Payment
$11,391
Calculation based on:
Price:
$2,375,000
Charges:
$0
* Additional charges may apply
Similar Listings

Listing information provided by the Bay East Association of REALTORS® MLS and the Contra Costa Association of REALTORS®. All information is deemed reliable but not guaranteed. Copyright 2024 Bay East Association of REALTORS® and Contra Costa Association of REALTORS®. All rights reserved.
Last checked: May 3, 2024, 6:07 AM UTC



