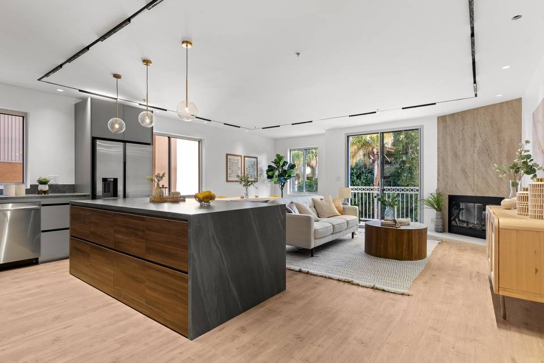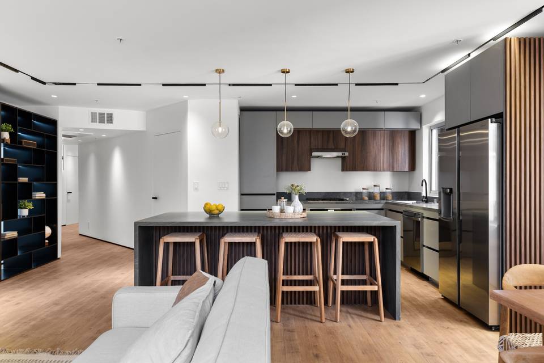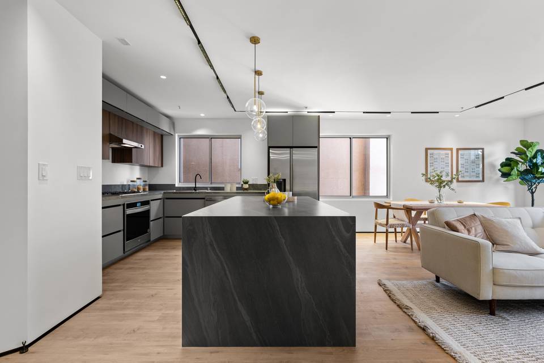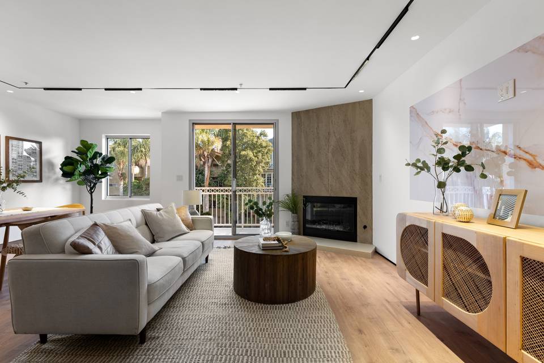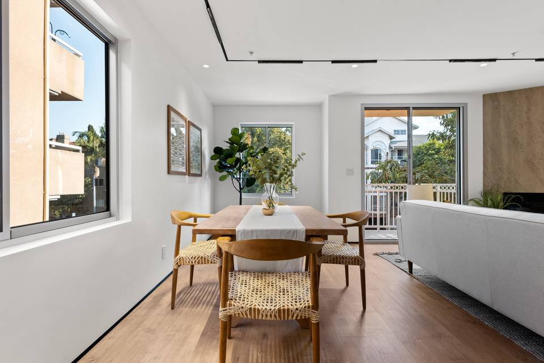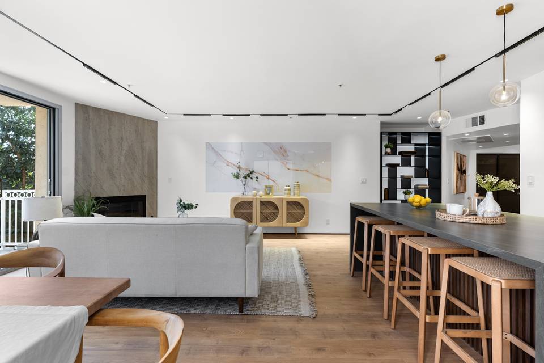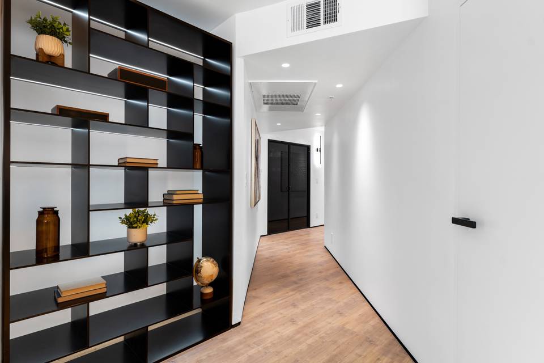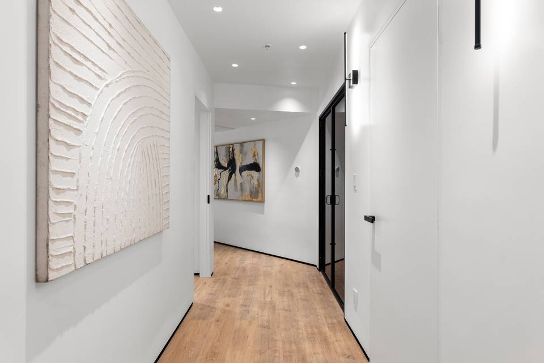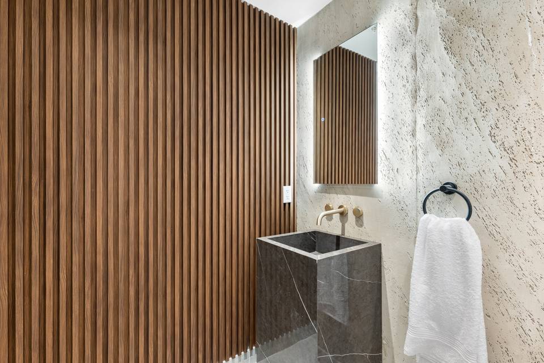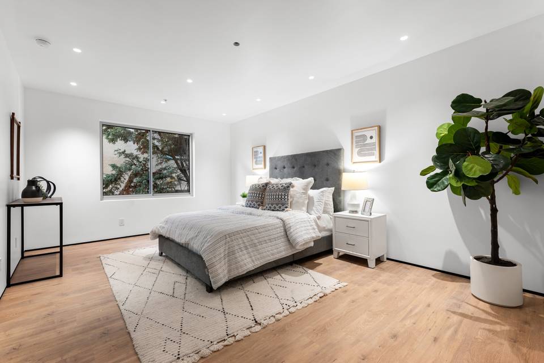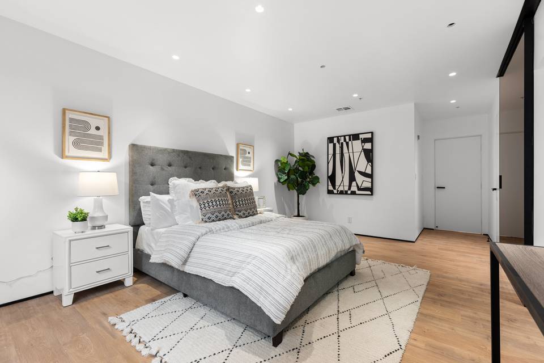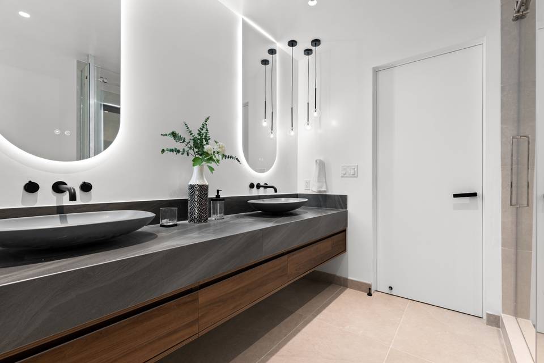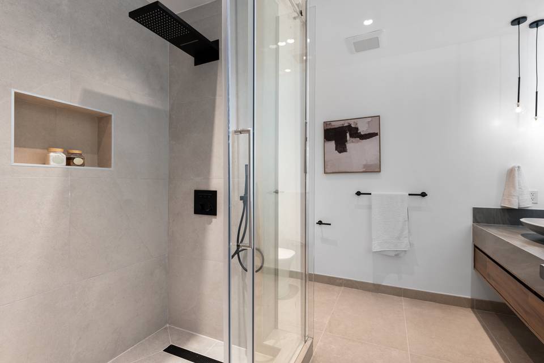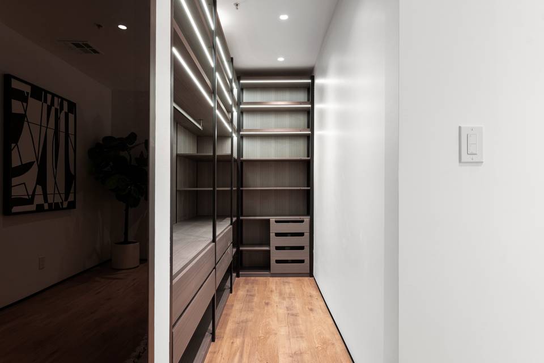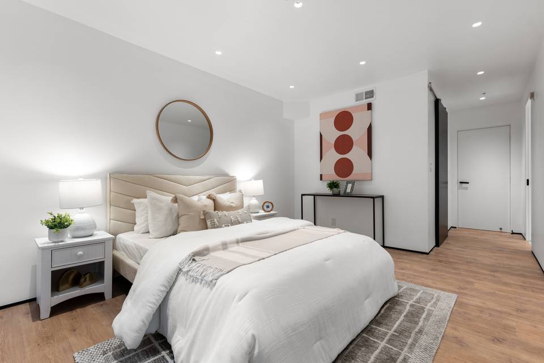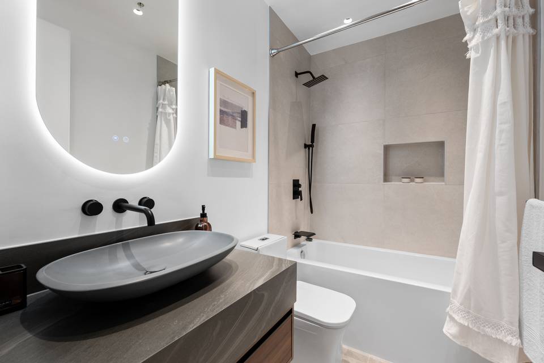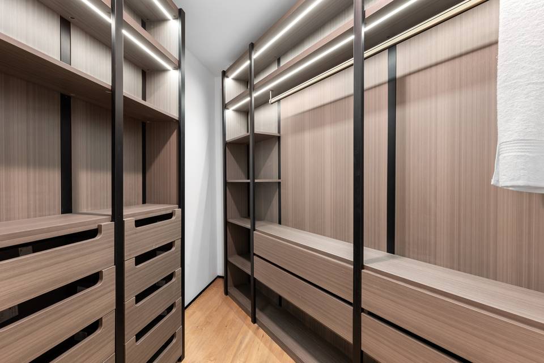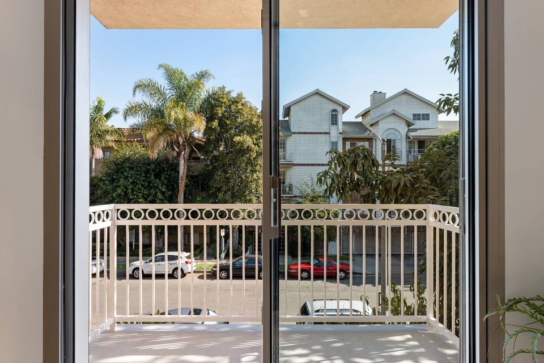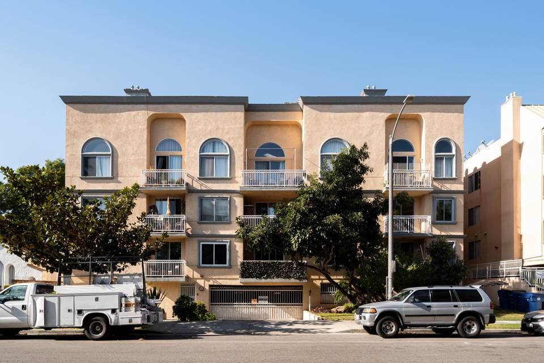

1211 S Shenandoah Street #203
Beverlywood, Los Angeles, CA 90035
sold
Last Listed Price
$1,150,000
Property Type
Condo
Beds
2
Baths
3
Property Description
Discover the epitome of comfort and convenience in this fantastic newly renovated condo located in the coveted Pico/Robertson neighborhood, adjacent to Beverlywood. This rare front-corner unit bathes in sunshine, creating a light and bright atmosphere throughout. Enjoy the spaciousness of 2-beds, each with en-suite bathrooms and large walk-in closets. The open gourmet kitchen concept features high-end appliances, a pantry, and counter seating, making it a culinary haven. The living space is adorned with lavish flooring, a gas fireplace, and a wet bar for effortless entertaining. With an in-unit laundry room and designated control-accessed covered parking, convenience is at your fingertips. The prime location offers great walkability to restaurants, markets, schools, and places of worship within easy reach. Additionally, this residence is just blocks from Beverly Hills, minutes from the 10/405 Freeways, and conveniently close to shopping centers. Enjoy California living at its finest.
Agent Information
Property Specifics
Property Type:
Condo
Estimated Sq. Foot:
1,378
Lot Size:
0.31 ac.
Price per Sq. Foot:
$835
Building Units:
N/A
Building Stories:
N/A
Pet Policy:
N/A
MLS ID:
a0UUc000000eIHbMAM
Building Amenities
Natural Light
Modern
Large Primary Suite
Unit Amenities
Central
Fireplace Living Room
Parking
Fireplace
Parking Tandem
Parking Gated
Large Kitchen Island
Views & Exposures
City
Location & Transportation
Other Property Information
Summary
General Information
- Year Built: 1993
- Architectural Style: Modern
Parking
- Total Parking Spaces: 2
- Parking Features: Parking Garage - 2 Car, Parking Gated, Parking Tandem
Interior and Exterior Features
Interior Features
- Interior Features: Large Kitchen Island
- Living Area: 1,378 sq. ft.
- Total Bedrooms: 2
- Full Bathrooms: 3
- Fireplace: Fireplace Living room
- Total Fireplaces: 1
Exterior Features
- View: City
Structure
- Building Features: Natural Light, High-End Appliances, 2-Parking Spots, Large Primary Suite
Property Information
Lot Information
- Lot Size: 0.31 ac.
Utilities
- Cooling: Central
- Heating: Central
Estimated Monthly Payments
Monthly Total
$5,516
Monthly Charges
$0
Monthly Taxes
N/A
Interest
6.00%
Down Payment
20.00%
Mortgage Calculator
Monthly Mortgage Cost
$5,516
Monthly Charges
$0
Total Monthly Payment
$5,516
Calculation based on:
Price:
$1,150,000
Charges:
$0
* Additional charges may apply
Similar Listings
Building Information
Building Name:
N/A
Property Type:
Condo
Building Type:
N/A
Pet Policy:
N/A
Units:
N/A
Stories:
N/A
Built In:
1993
Sale Listings:
0
Rental Listings:
0
Land Lease:
No
All information is deemed reliable but not guaranteed. Copyright 2024 The Agency. All rights reserved.
Last checked: May 1, 2024, 8:13 AM UTC
