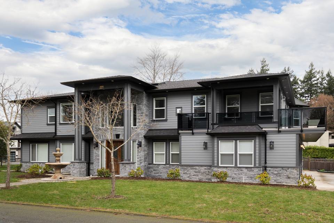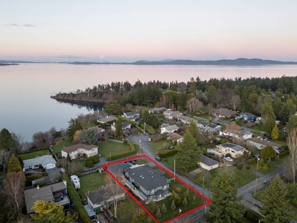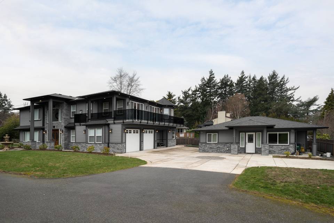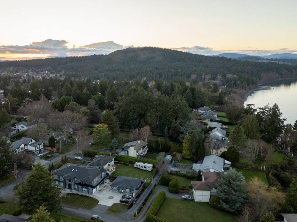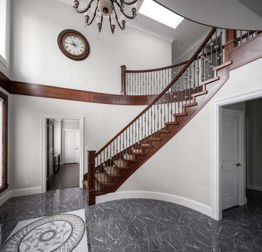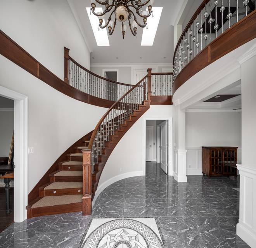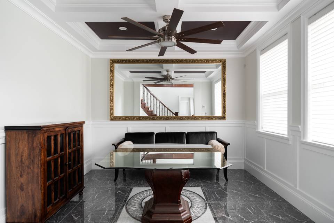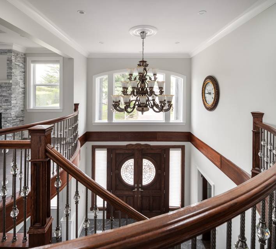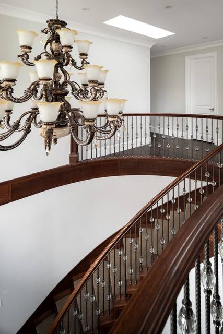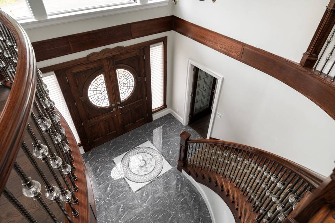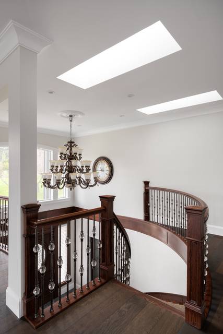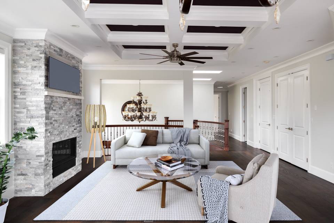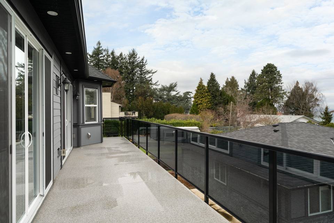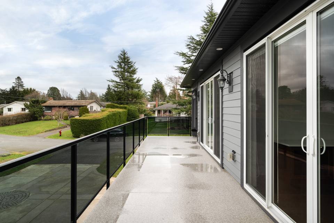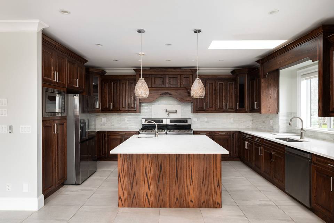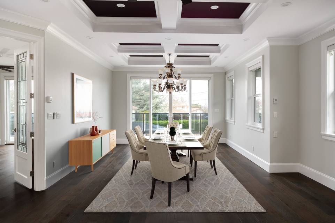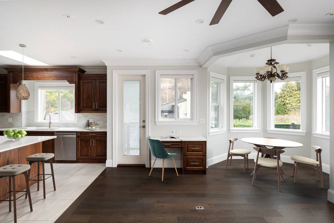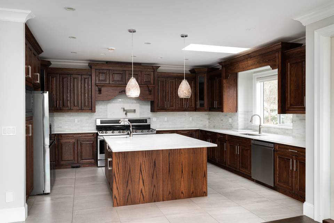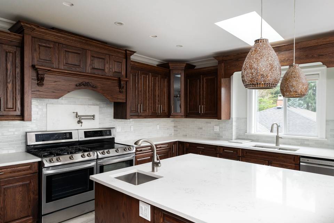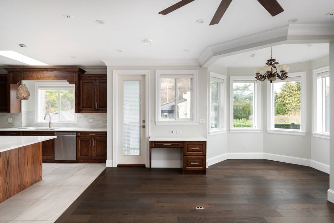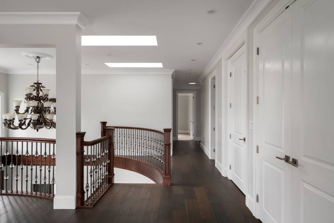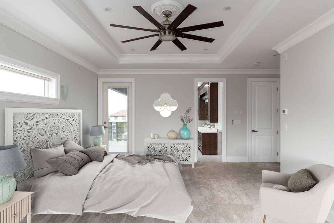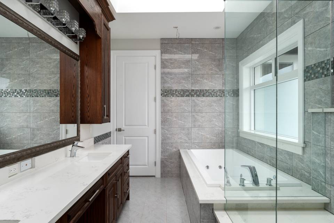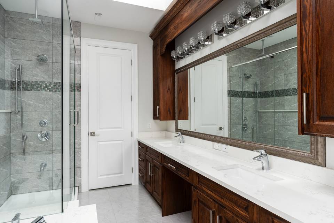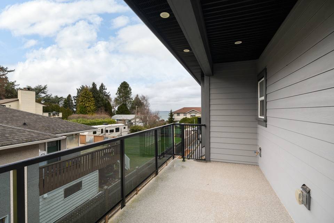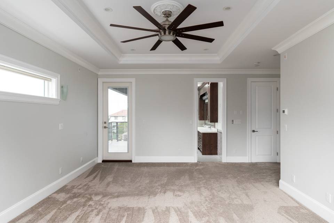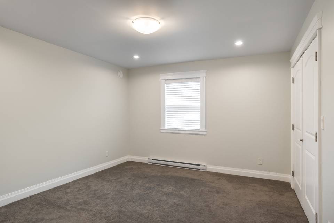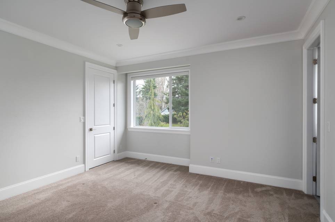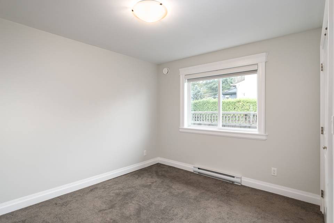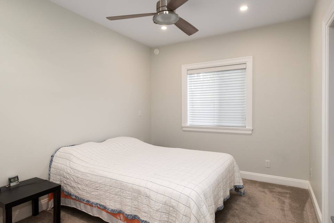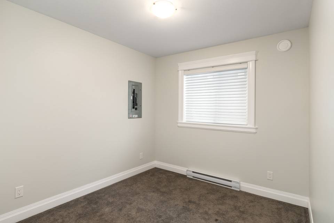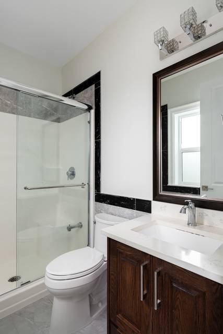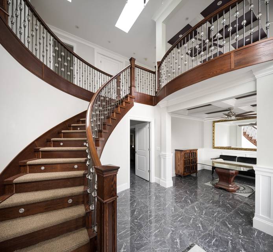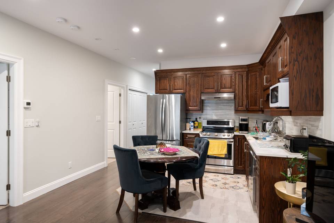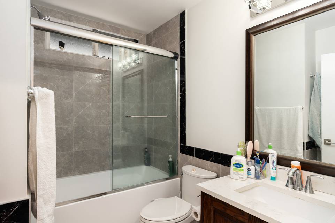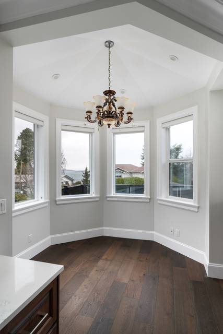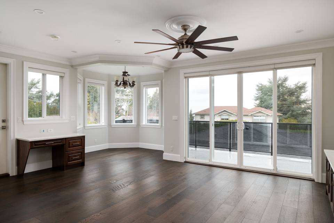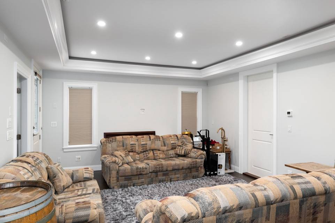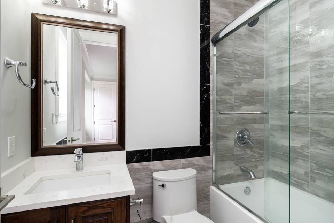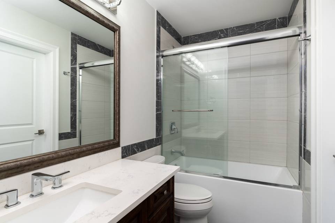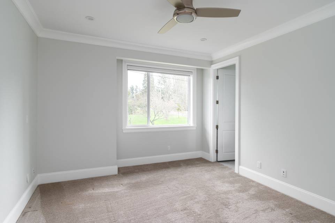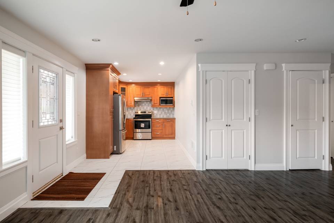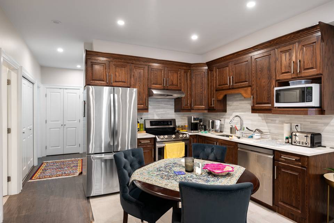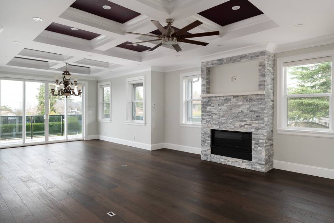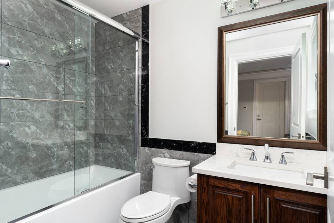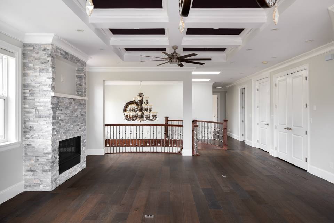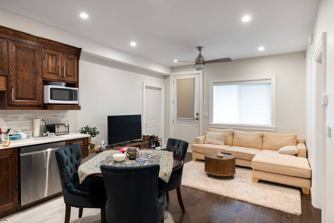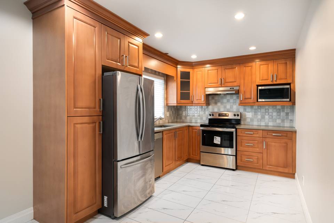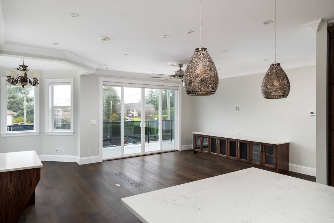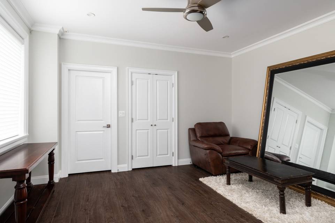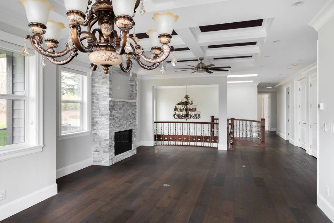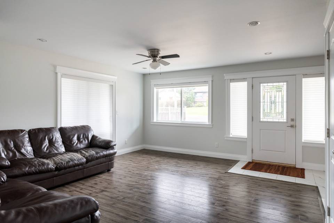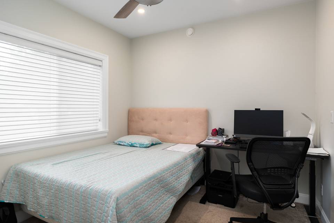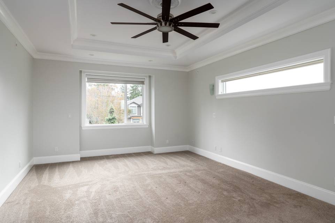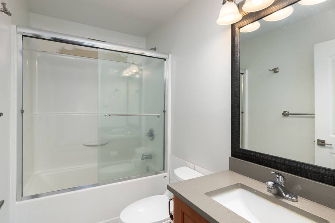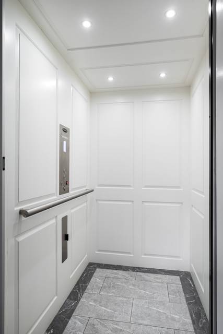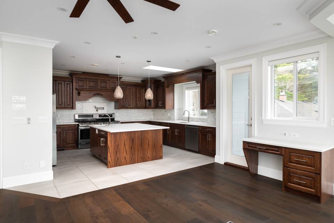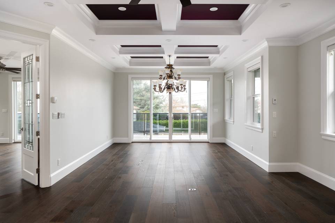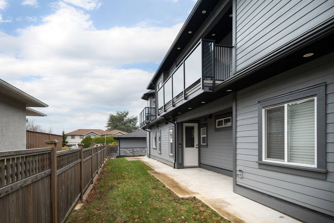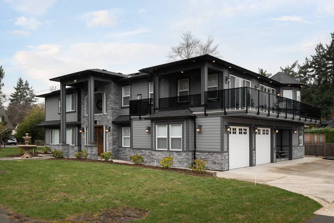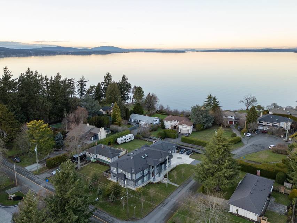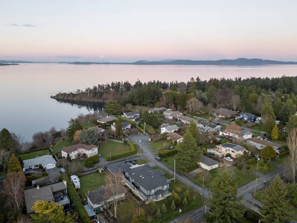

4580 Bonnieview Pl
Saanich, BC V8N 3V6, CanadaSale Price
CA$2,949,000
Property Type
Single-Family
Beds
9
Baths
8
Property Description
Welcome to the epitome of multigenerational living in the sought-after community of Gordon Head. This stunning residence offers an unparalleled combination of luxury, comfort, and convenience, making it the perfect place to call home for families of all sizes. Situated on a sprawling lot with ocean views and equipped with an elevator, this meticulously crafted home was designed with attention to detail and quality craftsmanship in mind. From the moment you step through the door, you'll be greeted by a sense of warmth and elegance that permeates every corner of the space. For those seeking privacy and relaxation, the main level also includes a luxurious primary suite complete with a spa-like ensuite bathroom. Additional bedrooms and bathrooms on the main level provide ample space for family members or guests, ensuring everyone has their own private retreat. Located in the heart of Gordon Head, this home offers easy access to parks, schools, the ocean, and all amenities.
Listing Agents:
Cody White
(250) 661-0573
Property Specifics
Property Type:
Single-Family
Yearly Taxes:
Estimated Sq. Foot:
5,703
Lot Size:
0.27 ac.
Price per Sq. Foot:
Building Stories:
N/A
MLS® Number:
953488
Source Status:
Active
Also Listed By:
connectagency: a0UUc000002Y58zMAC, CREA: 953488
Amenities
Dining Room
Eating Area
Elevator
Ground Level Main Floor
Natural Gas
Radiant Floor
Parking Driveway
Parking Garage Double
Parking Rv Access/Parking
Gas
Living Room
Windows Vinyl Frames
Floor Wood
In House
Dishwasher
F/S/W/D
Parking
Fireplace
Winding Staircase
Location & Transportation
Other Property Information
Summary
General Information
- Year Built: 2017
- Architectural Style: Character
Parking
- Parking Features: Parking Driveway, Parking Garage Double, Parking RV Access/Parking
- Garage Spaces: 2
Interior and Exterior Features
Interior Features
- Interior Features: Dining Room, Eating Area, Elevator, Winding Staircase
- Living Area: 5,703
- Total Bedrooms: 9
- Total Bathrooms: 8
- Full Bathrooms: 8
- Fireplace: Gas, Living Room
- Flooring: Floor Wood
- Appliances: Dishwasher, F/S/W/D
- Laundry Features: In House
Exterior Features
- Roof: Roof Fibreglass Shingle
- Window Features: Windows Vinyl Frames
Structure
- Construction Materials: Frame Wood, Stucco
- Accessibility Features: Ground Level Main Floor
- Foundation Details: Foundation Concrete Perimeter
Property Information
Lot Information
- Lot Features: Cul-De-Sac, Rectangular Lot, Serviced
- Lot Size: 0.27 ac.
Utilities
- Heating: Natural Gas, Radiant Floor
- Water Source: Water Source Municipal
- Sewer: Sewer Sewer To Lot
Estimated Monthly Payments
Monthly Total
$11,075
Monthly Taxes
Interest
6.00%
Down Payment
20.00%
Mortgage Calculator
Monthly Mortgage Cost
$10,400
Monthly Charges
Total Monthly Payment
$11,075
Calculation based on:
Price:
$2,168,382
Charges:
* Additional charges may apply
Similar Listings
MLS® property information is provided under copyright© by the Vancouver Island Real Estate Board and Victoria Real Estate Board. The information is from sources deemed reliable, but should not be relied upon without independent verification. All information is deemed reliable but not guaranteed. Copyright 2024 VIVA. All rights reserved.
Last checked: Apr 28, 2024, 3:05 PM UTC
