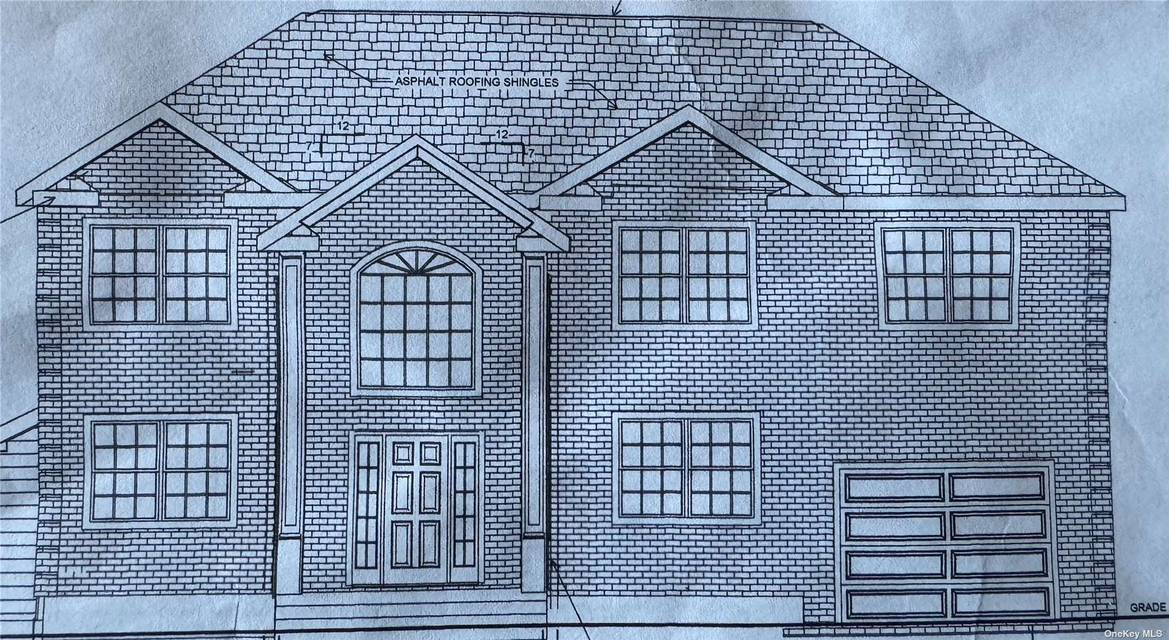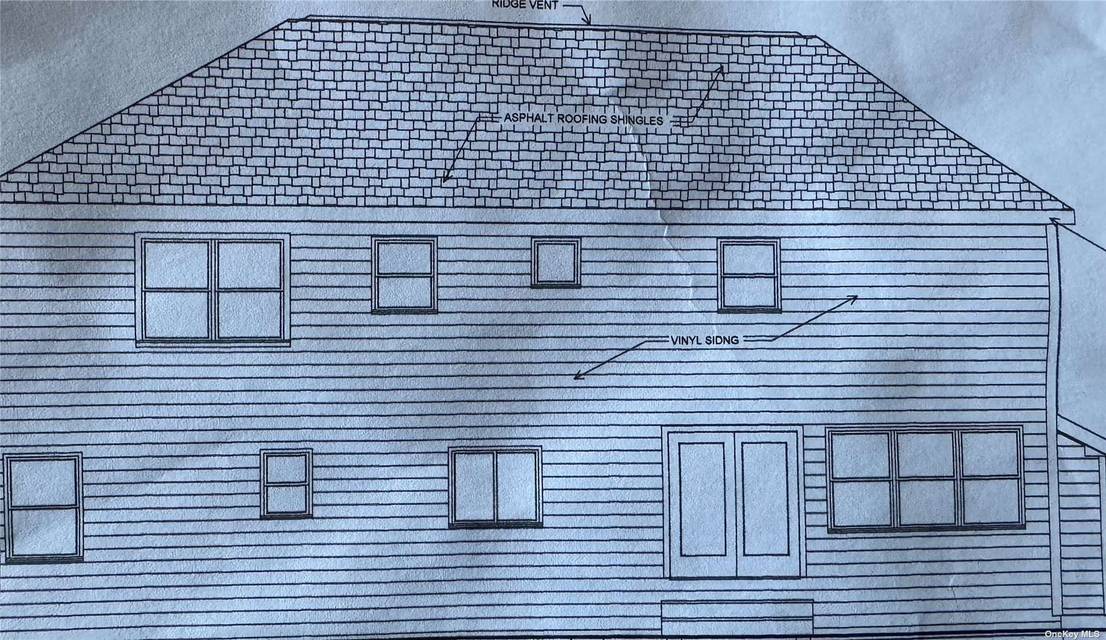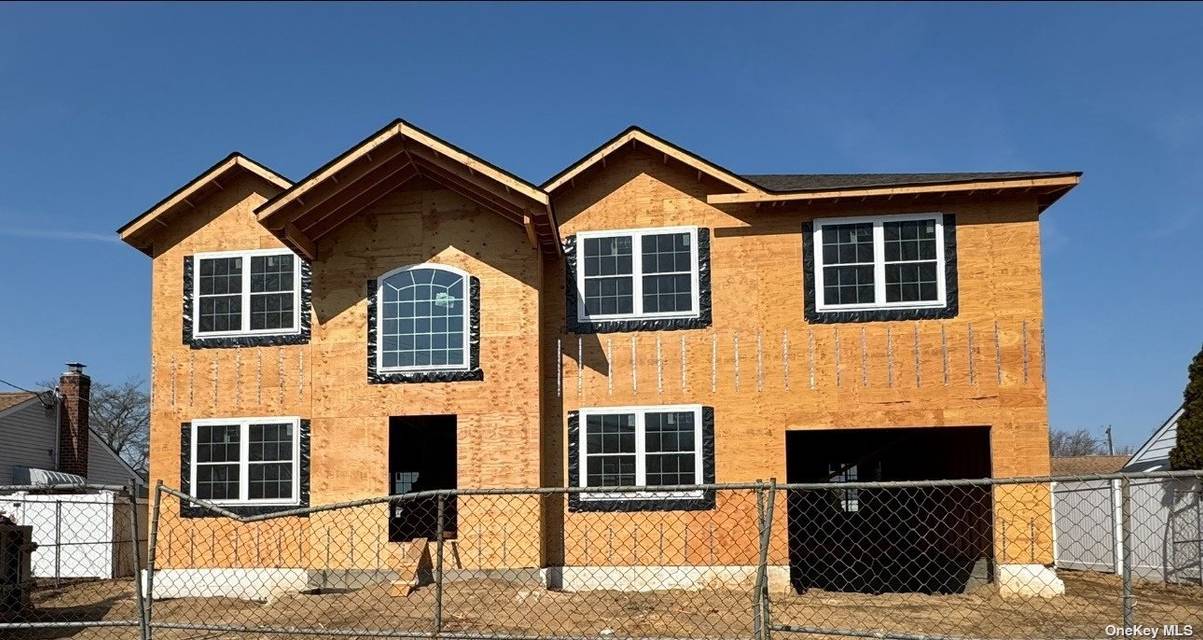

2137 Dofena Lane
East Meadow, NY 11554Carmen
Sale Price
$1,499,000
Property Type
Single-Family
Beds
5
Baths
4
Property Description
Step into timeless elegance with this stunning new construction brick colonial nestled in the heart of East Meadow. A perfect blend of classic charm and modern amenities, this home offers luxurious living spaces and impeccable craftsmanship providing an idyllic retreat for you and your family to enjoy for years to come. Throughout the home, thoughtful design elements such as recessed lighting, crown molding, and designer fixtures add a touch of sophistication, while energy-efficient features ensure comfort and sustainability. Enter through the front door with a foyer adorned with gleaming hardwood floors and an elegant staircase that sets the tone for the sophistication that awaits. To your left, the formal living room invites you to unwind by the fireplace, while the adjacent dining room provides an ideal setting for hosting memorable gatherings. The gourmet kitchen is a chef's dream, equipped with sleek stainless steel appliances, quartz countertops, a large center island with seating, and ample storage space within the custom cabinetry. Whether you're hosting a dinner party or whipping up a quick family meal, this kitchen offers both style and functionality. Located just off the main living area, this thoughtfully appointed office/bedroom offers a versatile and productive workspace designed to meet the demands of modern professionals. Upstairs, the expansive master suite awaits, boasting a tranquil sanctuary complete with a lavish en-suite bathroom and a walk-in closet designed to impress even the most discerning buyer. Three additional generously sized bedrooms, each with ample closet space, offer comfort and privacy for family members or guests. Spanning the entire footprint of the home, this expansive lower level basement provides generous square footage to accommodate various activities and fulfill your lifestyle needs. With its classic brick exterior, elegant interior finishes, and thoughtful design features, this new construction colonial home offers a timeless retreat for those seeking luxury living in a coveted neighborhood setting.
Agent Information
Property Specifics
Property Type:
Single-Family
Yearly Taxes:
$20,000
Estimated Sq. Foot:
N/A
Lot Size:
6,072 sq. ft.
Price per Sq. Foot:
N/A
Building Stories:
N/A
MLS ID:
3534921
Source Status:
Active
Amenities
Heating Natural Gas
Heating Forced Air
Cooling Central Air
Parking Private
Parking Attached
Parking 1 Car Attached
Basement Full
Energy Star Qualified Windows
Insulated Windows
Hardwood
Security System
Fire Splinkler System
Park
Near Public Transportation
Energy Star Qualified Dishwasher
Energy Star Qualified Dryer
Energy Star Qualified Refrigerator
Energy Star Qualified Stove
Energy Star Qualified Washer
Basement
Parking
Attached Garage
Fireplace
Location & Transportation
Other Property Information
Summary
General Information
- Year Built: 1951
- Architectural Style: Colonial
- New Construction: Yes
School
- Elementary School District: East Meadow
- Middle or Junior School: Clarke Middle School
- Middle or Junior School District: East Meadow
- High School: East Meadow High School
- High School District: East Meadow
Parking
- Total Parking Spaces: 1
- Parking Features: Parking Private, Parking Attached, Parking 1 Car Attached
- Garage: Yes
- Attached Garage: Yes
- Garage Spaces: 1
Interior and Exterior Features
Interior Features
- Total Bedrooms: 5
- Total Bathrooms: 4
- Full Bathrooms: 4
- Fireplace: Yes
- Total Fireplaces: 1
- Flooring: Hardwood
- Appliances: ENERGY STAR Qualified Dishwasher, ENERGY STAR Qualified Dryer, ENERGY STAR Qualified Refrigerator, ENERGY STAR Qualified Stove, ENERGY STAR Qualified Washer
Exterior Features
- Window Features: ENERGY STAR Qualified Windows, Insulated Windows
- Security Features: Security System, Fire Splinkler System
Structure
- Property Condition: Mint
- Construction Materials: Frame, Brick
- Basement: Basement Full
- Door Features: ["ENERGY STAR Qualified Doors"]
Property Information
Lot Information
- Lot Features: Near Public Transit
- Lot Size: 6,072 sq. ft.; source: Other
- Lot Dimensions: 69x88
Utilities
- Cooling: Cooling Central Air
- Heating: Heating Natural Gas, Heating Forced Air
- Water Source: Public
- Sewer: Sewer
Community
- Community Features: Park, Near Public Transportation
Estimated Monthly Payments
Monthly Total
$8,856
Monthly Taxes
$1,667
Interest
6.00%
Down Payment
20.00%
Mortgage Calculator
Monthly Mortgage Cost
$7,190
Monthly Charges
$1,667
Total Monthly Payment
$8,856
Calculation based on:
Price:
$1,499,000
Charges:
$1,667
* Additional charges may apply
Similar Listings

Broker Reciprocity disclosure: Listing information are from various brokers who participate in IDX (Internet Data Exchange). Listing information provided in part by the OneKey MLS for personal, non-commercial use by viewers of this site and may not be reproduced or redistributed. All information is deemed reliable but not guaranteed. Copyright © OneKey MLS 2024. All rights reserved.
Last checked: Apr 28, 2024, 7:32 PM UTC



