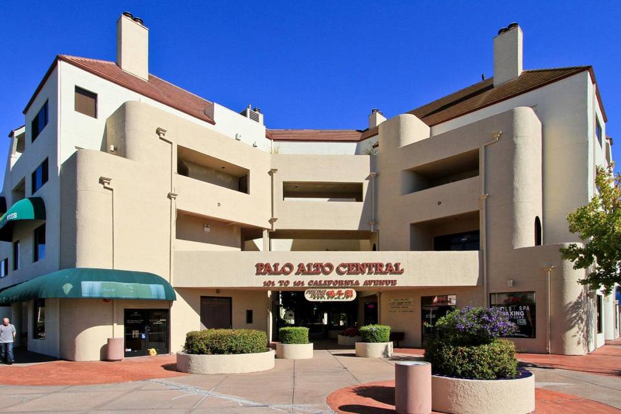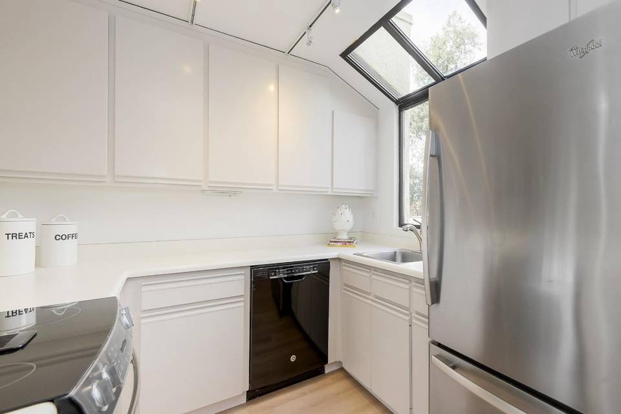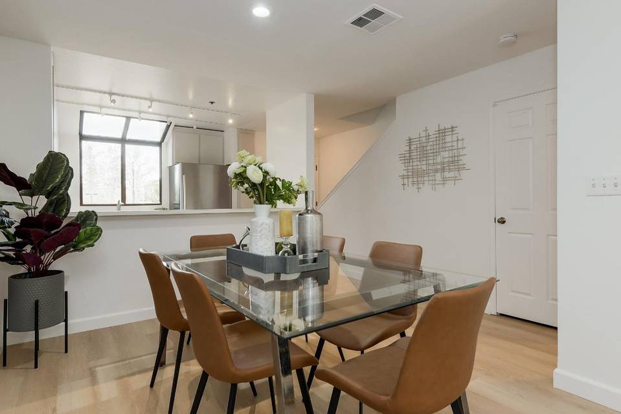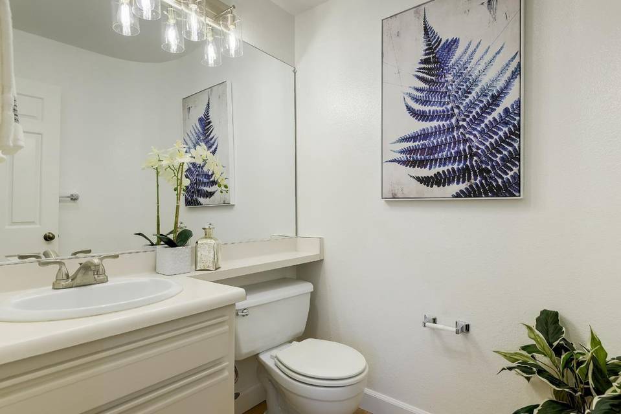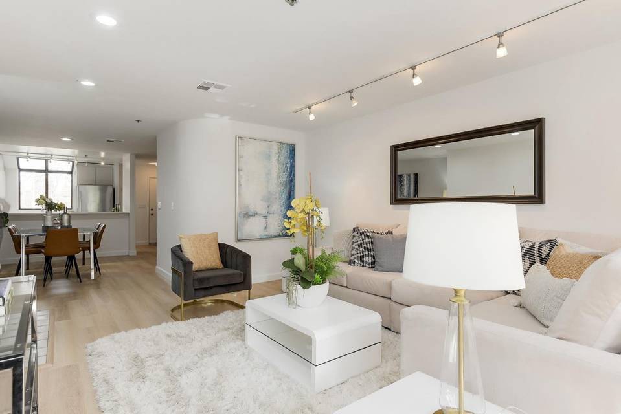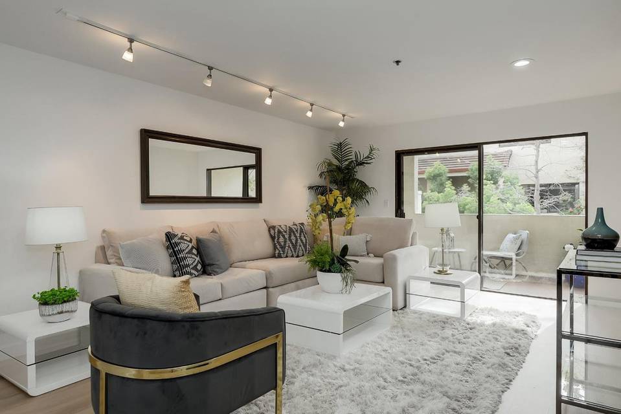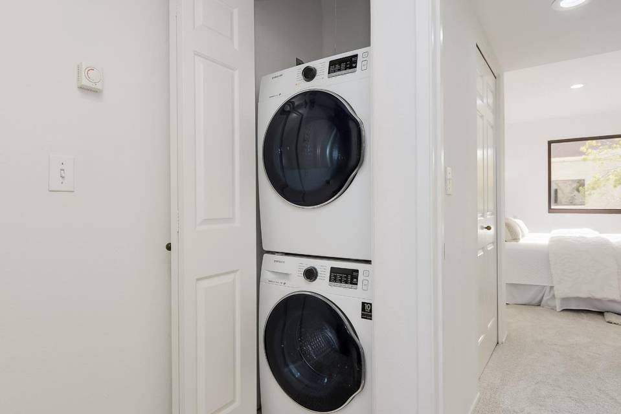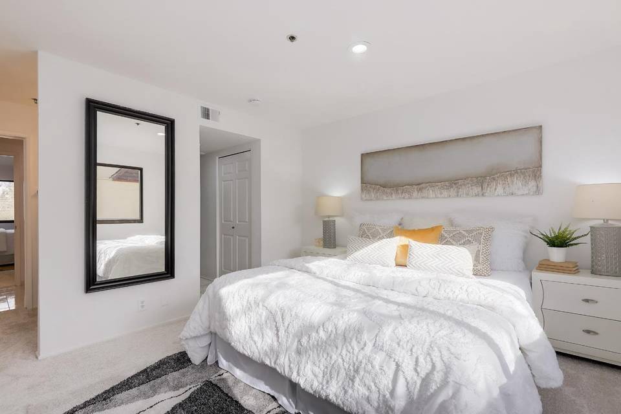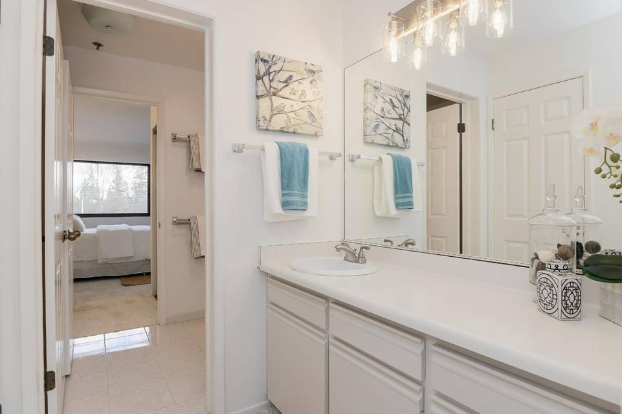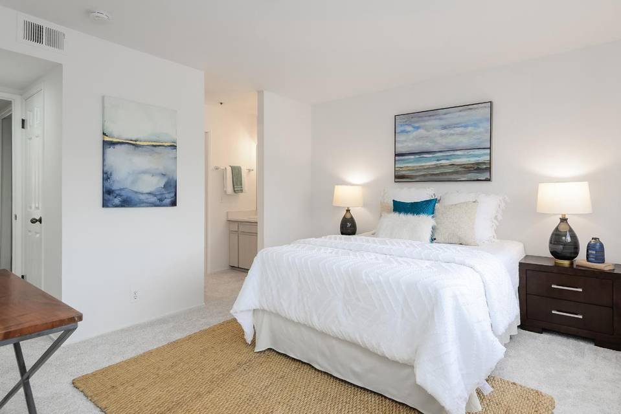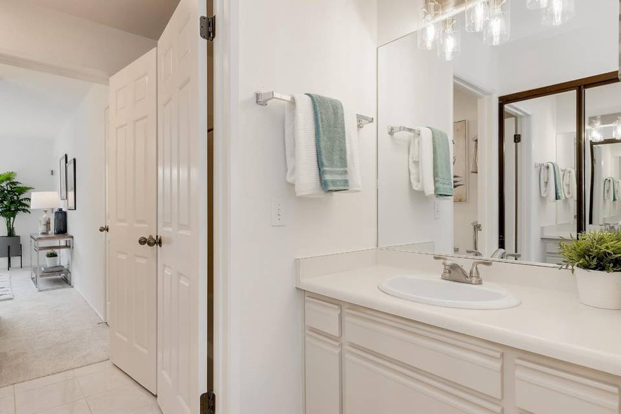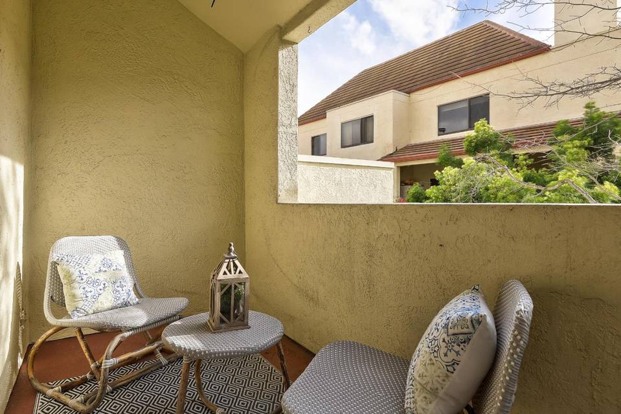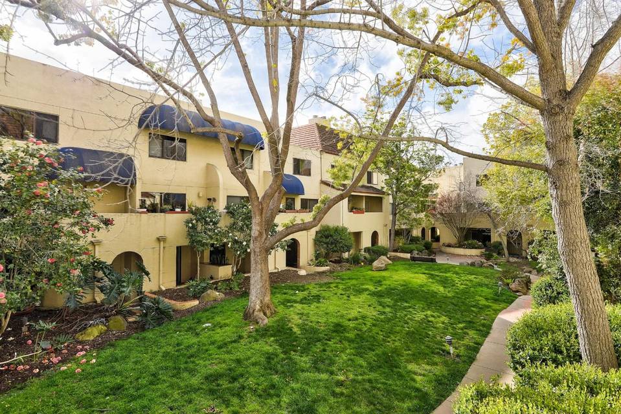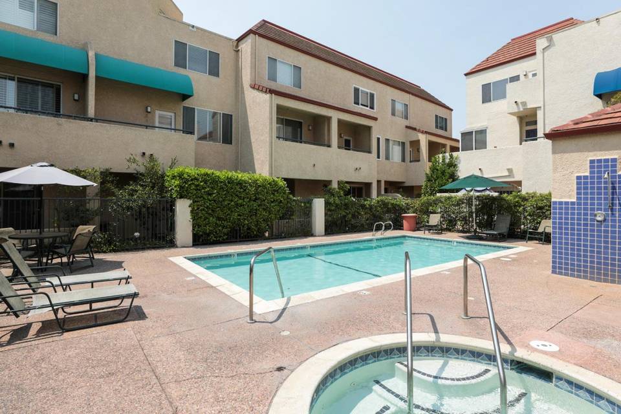

161 California Avenue #K210
Palo Alto, CA 94306
in contract
Sale Price
$929,000
Property Type
Condo
Beds
2
Full Baths
1
¾ Baths
1
Property Description
Beautifully appointed upstairs unit in the highly sought after gated community of Palo Alto Central. The home is move-in ready with a designer color palette and fresh paint throughout. The open concept design is offers a seamless flow between the kitchen, dining, and living rooms. The living room has a cozy corner fireplace and large balcony overlooking the lush common area for an indoor/outdoor feel. Additional features include new luxury vinyl flooring on the main floor and carpet upstairs, new LED can lights, in-unit washer/dryer, an extra storage space, and secure underground parking. Enjoy relaxing in the community pool/spa or meander downtown to the various shops and restaurants California Avenue has to offer. Dont miss the Sunday Farmers Market too. Close proximity to Stanford, Town and Country, CalTrain and easy commute access to Silicon Valley companies.
Agent Information

Real Estate Agent
(650) 996-9898
suzanne.obrien@theagencyre.com
License: California DRE #01467942
The Agency
Property Specifics
Property Type:
Condo
Monthly Common Charges:
$910
Estimated Sq. Foot:
1,247
Lot Size:
N/A
Price per Sq. Foot:
$745
Building Units:
N/A
Building Stories:
2
Pet Policy:
N/A
MLS ID:
ML81955926
Source Status:
Pending
Building Amenities
N/A
Unit Amenities
Forced Air
Parking Covered
Living Room
Dishwasher
Disposal
Parking
Fireplace
Location & Transportation
Other Property Information
Summary
General Information
- Year Built: 1982
School
- Elementary School District: Palo Alto Unified
- High School District: Palo Alto Unified
Parking
- Total Parking Spaces: 1
- Parking Features: Parking Covered
- Garage: Yes
- Garage Spaces: 1
HOA
- Association: Yes
- Association Name: 910
- Association Fee: $910.00
- Association Fee Includes: Common Area Maint, Exterior Maintenance, Management Fee
Interior and Exterior Features
Interior Features
- Living Area: 1,247
- Total Bedrooms: 2
- Total Bathrooms: 2
- Full Bathrooms: 1
- Three-Quarter Bathrooms: 1
- Fireplace: Living Room
- Appliances: Dishwasher, Disposal
Exterior Features
- Roof: Roof Tile
Pool/Spa
- Pool Private: Yes
Structure
- Stories: 2
Property Information
Lot Information
- Zoning: PA
- Lots: 1
- Buildings: 1
Utilities
- Heating: Forced Air
- Water Source: Water Source Public
- Sewer: Sewer Public Sewer
Estimated Monthly Payments
Monthly Total
$5,366
Monthly Charges
$910
Monthly Taxes
N/A
Interest
6.00%
Down Payment
20.00%
Mortgage Calculator
Monthly Mortgage Cost
$4,456
Monthly Charges
$910
Total Monthly Payment
$5,366
Calculation based on:
Price:
$929,000
Charges:
$910
* Additional charges may apply
Similar Listings
Building Information
Building Name:
N/A
Property Type:
Condo
Building Type:
N/A
Pet Policy:
N/A
Units:
N/A
Stories:
2
Built In:
1982
Sale Listings:
1
Rental Listings:
0
Land Lease:
No

Listing information provided by the Bay East Association of REALTORS® MLS and the Contra Costa Association of REALTORS®. All information is deemed reliable but not guaranteed. Copyright 2024 Bay East Association of REALTORS® and Contra Costa Association of REALTORS®. All rights reserved.
Last checked: May 3, 2024, 7:57 PM UTC
