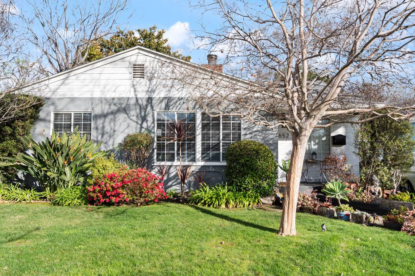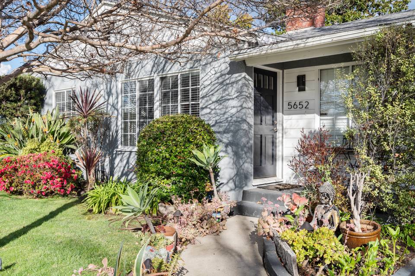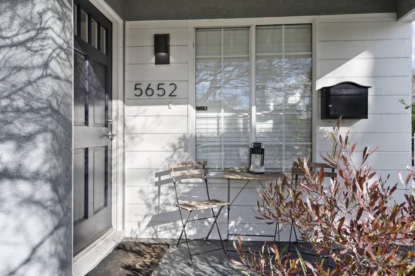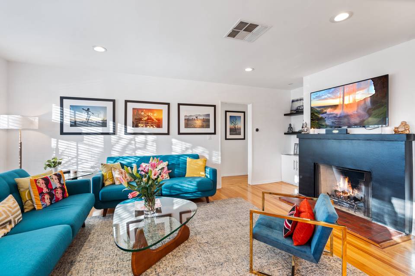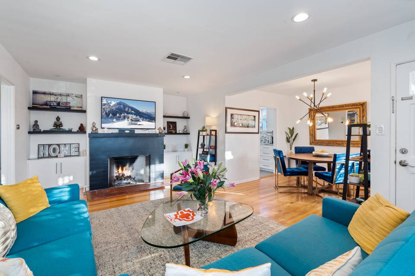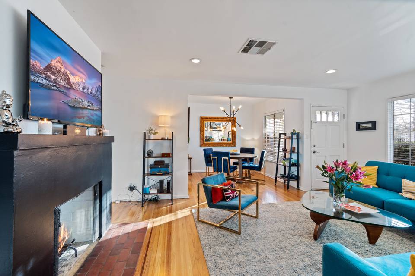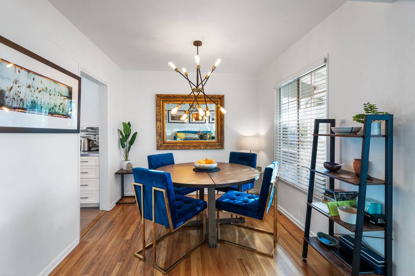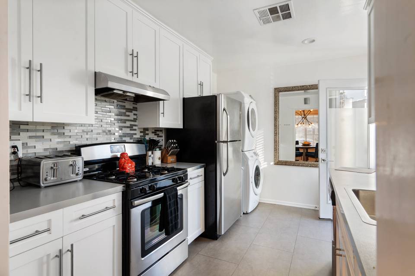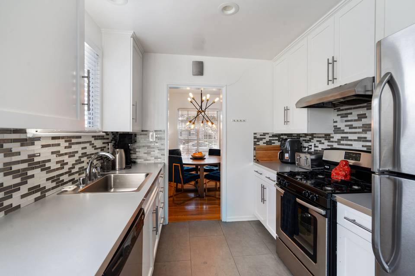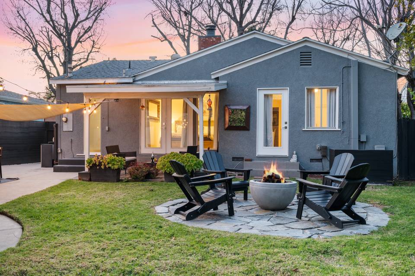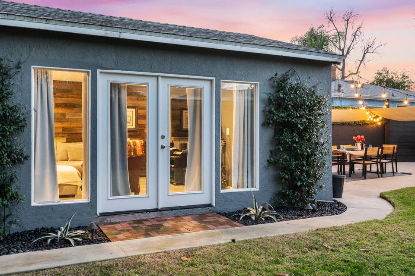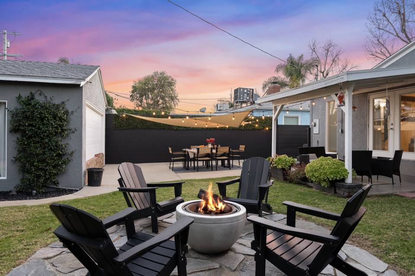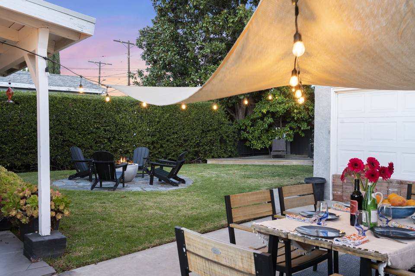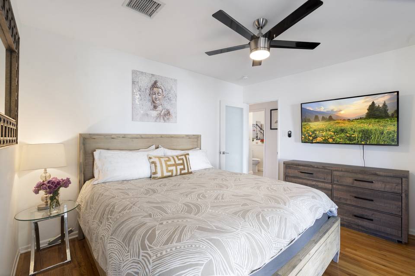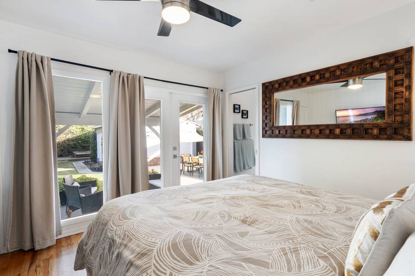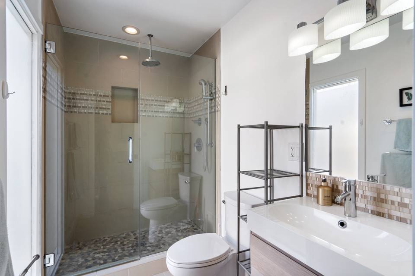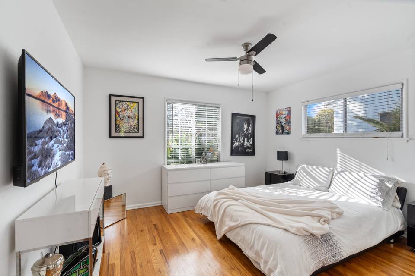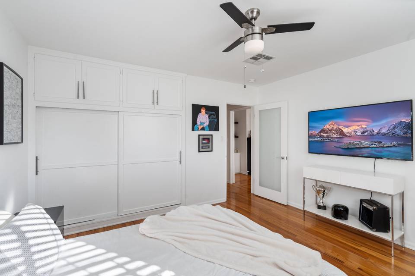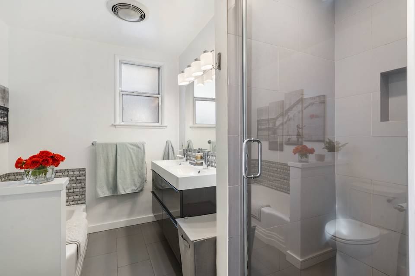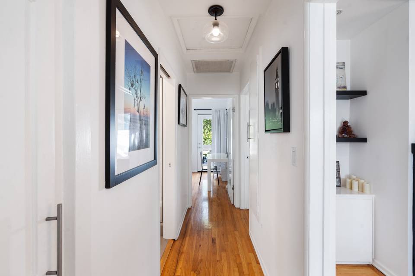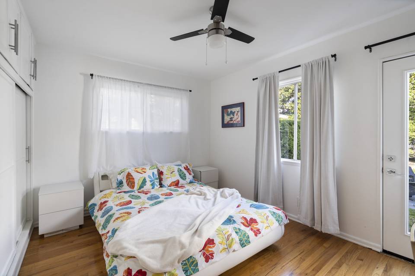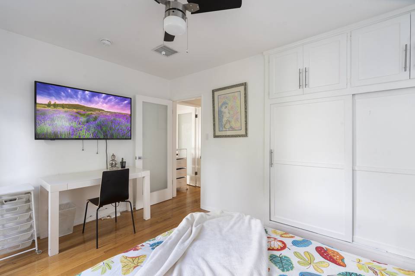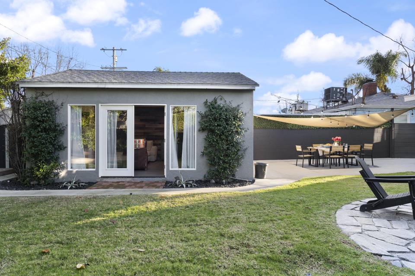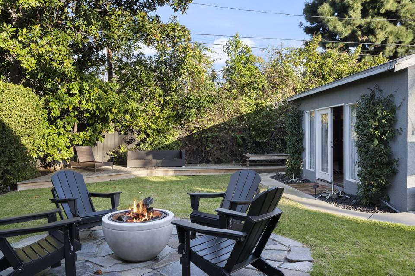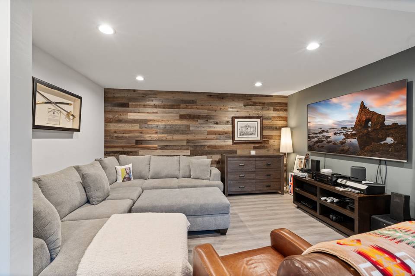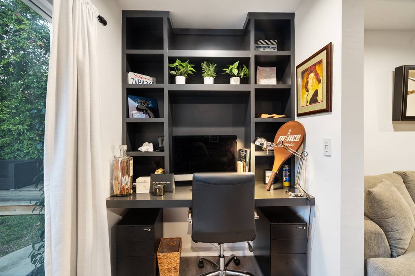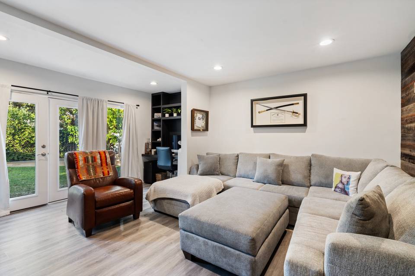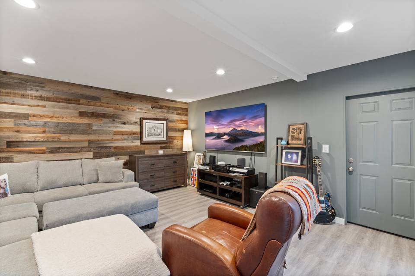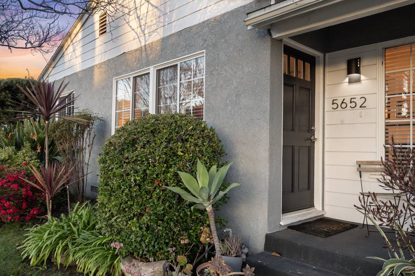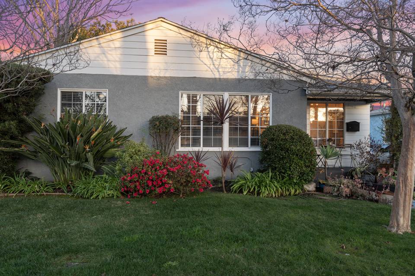

5652 Bevis Avenue
Sherman Oaks, CA 91411
in contract
Sale Price
$1,300,000
Property Type
Single-Family
Beds
3
Baths
2
Property Description
This delightful California bungalow is a haven for comfortable living with three bedrooms, two bathrooms, and a detached guesthouse in the garden. The backyard is an entertainer's dream with a large green lawn, high hedges for privacy, a fire pit with seating, covered patio for drinks and relaxation while the outdoor dining area with romantic twinkling lighting sets the stage for the evening's festivities! A conveniently placed BBQ by the kitchen back door is perfect for easy grilling close to the dining area. As you go inside, you'll be greeted by a warm and inviting atmosphere, with ample natural light streaming through the windows. The spacious living room with fireplace and big screen TV provides the perfect setting for relaxation or gatherings with friends and family. The adjacent remodeled kitchen is fully equipped with modern appliances, plenty of counter space, and a laundry area. The primary bedroom offers a peaceful retreat, featuring an en-suite bathroom with a large walk-in shower as well as verandah doors opening onto the garden. Two additional bedrooms provide versatility for guests, a home office, or hobbies. A second bathroom with a tub and shower is shared by the two bedrooms. Outside, the backyard oasis awaits, where you can unwind by the firepit under the starry sky or host al fresco meals in the charming outdoor dining area. The guesthouse offers endless possibilities, whether it's a private studio, home gym, or creative space. The property is sold fully furnished, TVs, fixtures, and fittings. Perfect for 1st-time buyers or investment property rental.
Agent Information
Property Specifics
Property Type:
Single-Family
Estimated Sq. Foot:
1,567
Lot Size:
5,999 sq. ft.
Price per Sq. Foot:
$830
Building Stories:
1
MLS ID:
a0UUc0000020C1dMAE
Source Status:
Pending (non-contingent)
Amenities
Central
Fireplace
Furnished
Parking
Air Conditioning
Fireplace Living Room
3 Bedroom With Guesthouse
Location & Transportation
Other Property Information
Summary
General Information
- Year Built: 1951
- Architectural Style: California Bungalow
School
- Elementary School: Kester
Parking
- Total Parking Spaces: 2
Interior and Exterior Features
Interior Features
- Interior Features: 3 bedroom with guesthouse
- Living Area: 1,567 sq. ft.
- Total Bedrooms: 3
- Full Bathrooms: 2
- Fireplace: Fireplace Living room
- Total Fireplaces: 1
- Furnished: Furnished
Exterior Features
- Exterior Features: Detached Guest House, Large garden with firepit, BBQ and patio seating
Structure
- Building Features: Large garden with firepit, Romantic outdoor dining, BBQ and patio seating, All furniture included
- Stories: 1
Property Information
Lot Information
- Lot Size: 5,999 sq. ft.
Utilities
- Cooling: Air Conditioning
- Heating: Central, Fireplace
Estimated Monthly Payments
Monthly Total
$6,235
Monthly Taxes
N/A
Interest
6.00%
Down Payment
20.00%
Mortgage Calculator
Monthly Mortgage Cost
$6,235
Monthly Charges
$0
Total Monthly Payment
$6,235
Calculation based on:
Price:
$1,300,000
Charges:
$0
* Additional charges may apply
Similar Listings
All information is deemed reliable but not guaranteed. Copyright 2024 The Agency. All rights reserved.
Last checked: May 4, 2024, 3:06 PM UTC
