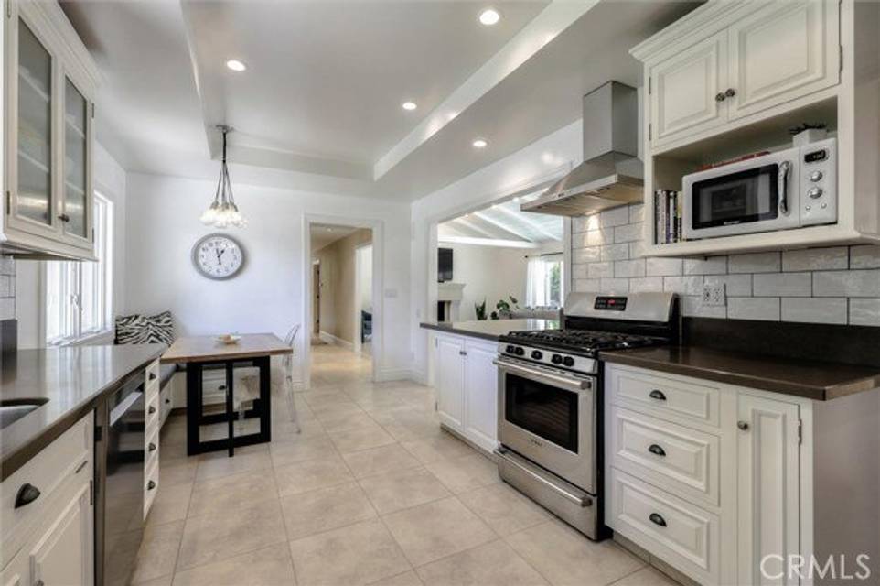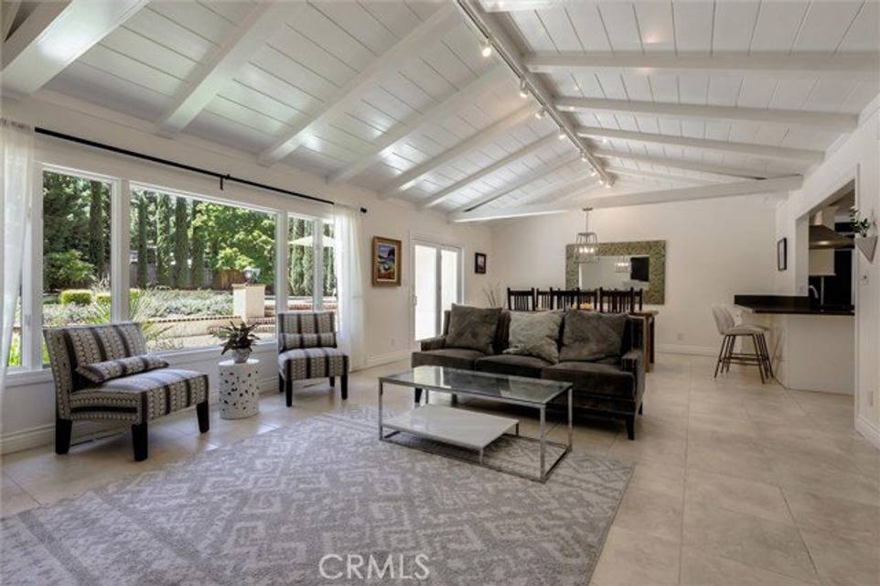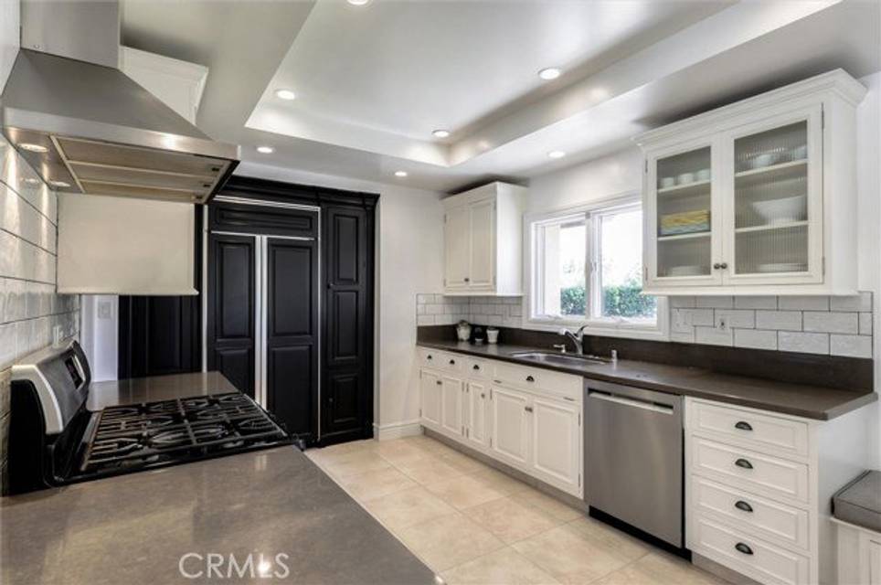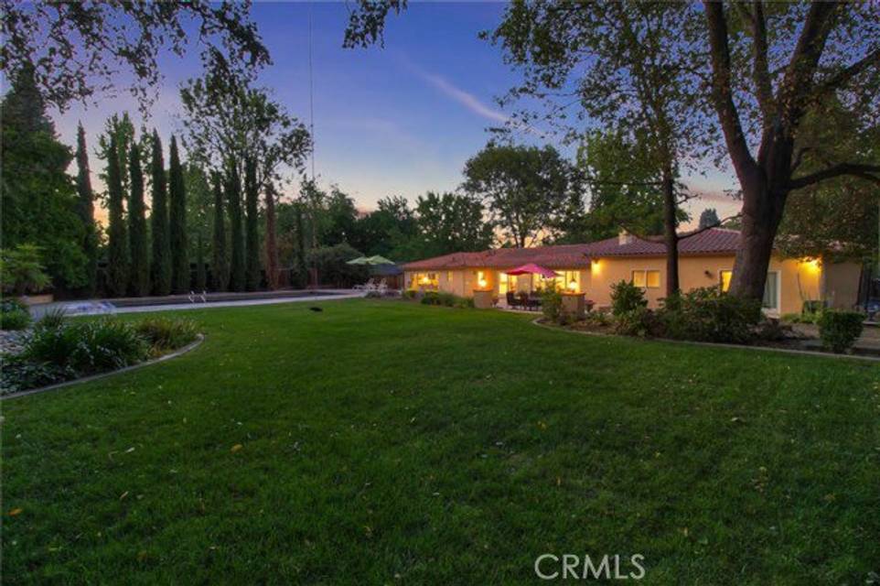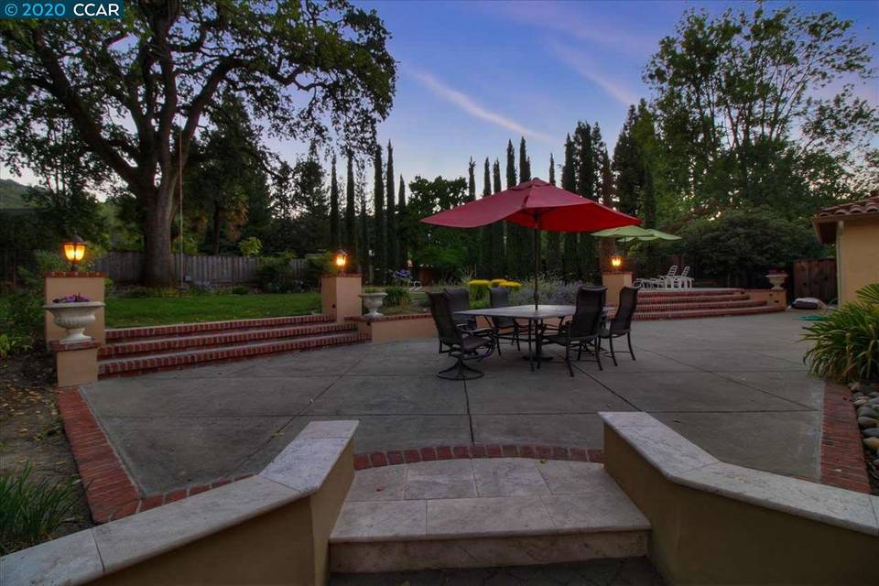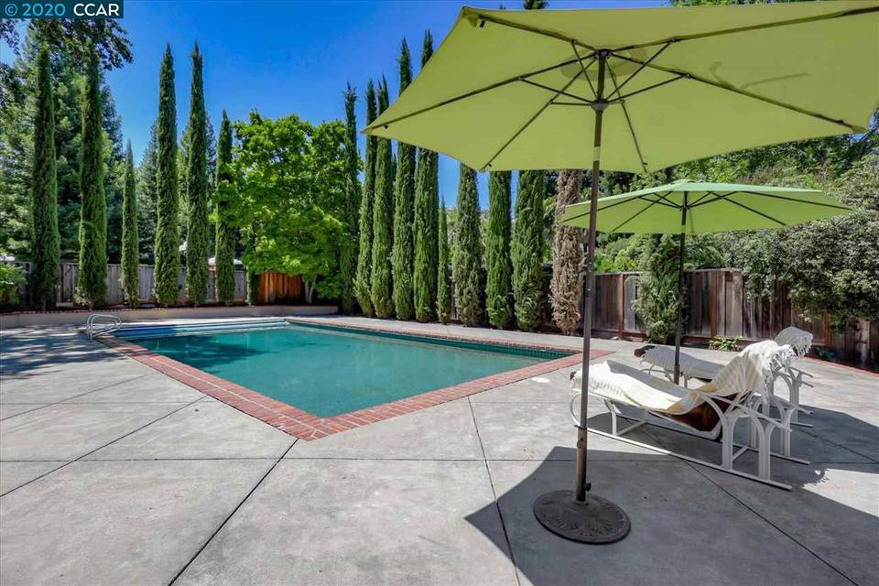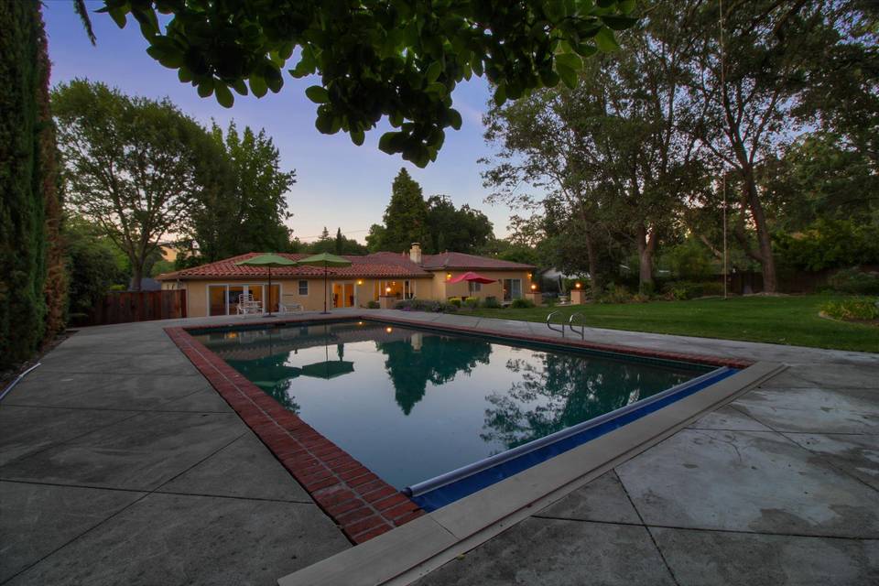

24 Holiday Drive
Alamo, CA 94507
in contract
Sale Price
$2,998,000
Property Type
Single-Family
Beds
5
Baths
3
Property Description
Welcome to spectacular living in prime Westside Alamo! Nestled on one of the Alamo’s most coveted streets, this single-story residence exudes elegance and charm. Boasting 5 bedrooms and 3 full baths across nearly 3000 sq ft, this home offers ample space for comfort and entertainment. Situated on a sprawling .51 acre lot, adorned with mature trees and a sparkling pool, it's an oasis of tranquility. The centerpiece? A majestic oak tree gracing the picturesque yard, providing peace and serenity. With expansive grassy areas and inviting patio spaces, it's an entertainer's dream. Kitchen opens to the inviting living and dining room with peaked ceilings and French doors to the backyard. The primary suite is a sanctuary, featuring a spa-like bathroom w/a freestanding tub, dual sink vanities, & Carrera marble countertops, along with a spacious walk-in closet & backyard access. The fifth bedroom doubles as a versatile bonus room. Conveniently located near the Iron Horse Trail, downtown Alamo & Danville, outdoor adventures and urban amenities are within reach. Top-rated schools add to the appeal. Don't let this Westside gem slip away!
Agent Information

Property Specifics
Property Type:
Single-Family
Estimated Sq. Foot:
2,994
Lot Size:
0.51 ac.
Price per Sq. Foot:
$1,001
Building Stories:
N/A
MLS ID:
41051426
Source Status:
Pending
Also Listed By:
connectagency: a0UUc000002XAcDMAW
Amenities
Dining Area
Family Room
Breakfast Nook
Updated Kitchen
Forced Air
Central Air
Wall/Window Unit(S)
Parking Attached
Parking Off Street
Parking Side Yard Access
Parking Enclosed
Parking Garage Door Opener
Windows Window Coverings
Floor Hardwood
Hookups Only
Laundry Room
Pool Gas Heat
Pool In Ground
Pool Pool Cover
Pool Outdoor Pool
Dishwasher
Disposal
Oven
Refrigerator
Gas Water Heater
Parking
Attached Garage
Fireplace
Location & Transportation
Other Property Information
Summary
General Information
- Year Built: 1954
- Architectural Style: Spanish
Parking
- Total Parking Spaces: 2
- Parking Features: Parking Attached, Parking Off Street, Parking Side Yard Access, Parking Enclosed, Parking Garage Door Opener
- Garage: Yes
- Attached Garage: Yes
- Garage Spaces: 2
Interior and Exterior Features
Interior Features
- Interior Features: Dining Area, Family Room, Breakfast Nook, Counter - Solid Surface, Eat-in Kitchen, Updated Kitchen
- Living Area: 2,994
- Total Bedrooms: 5
- Total Bathrooms: 3
- Full Bathrooms: 3
- Fireplace: Family Room
- Flooring: Floor Hardwood
- Appliances: Dishwasher, Disposal, Oven, Refrigerator, Gas Water Heater
- Laundry Features: Hookups Only, Laundry Room
Exterior Features
- Exterior Features: Garden, Back Yard, Dog Run, Front Yard, Garden/Play, Side Yard, Yard Space
- Roof: Roof Tile
- Window Features: Windows Window Coverings
Pool/Spa
- Pool Private: Yes
- Pool Features: Pool Gas Heat, Pool In Ground, Pool Pool Cover, Pool Outdoor Pool
Structure
- Stories: 1
- Property Condition: Property Condition Existing
- Construction Materials: Stucco
Property Information
Lot Information
- Lot Features: Level, Premium Lot, Front Yard, Landscape Back
- Lots: 1
- Buildings: 1
- Lot Size: 0.51 ac.
Utilities
- Cooling: Central Air, Wall/Window Unit(s)
- Heating: Forced Air
- Water Source: Water Source Public
- Sewer: Sewer Public Sewer
Estimated Monthly Payments
Monthly Total
$14,380
Monthly Taxes
N/A
Interest
6.00%
Down Payment
20.00%
Mortgage Calculator
Monthly Mortgage Cost
$14,380
Monthly Charges
$0
Total Monthly Payment
$14,380
Calculation based on:
Price:
$2,998,000
Charges:
$0
* Additional charges may apply
Similar Listings

Listing information provided by the Bay East Association of REALTORS® MLS and the Contra Costa Association of REALTORS®. All information is deemed reliable but not guaranteed. Copyright 2024 Bay East Association of REALTORS® and Contra Costa Association of REALTORS®. All rights reserved.
Last checked: Apr 28, 2024, 1:46 PM UTC
