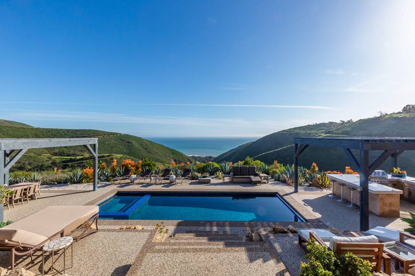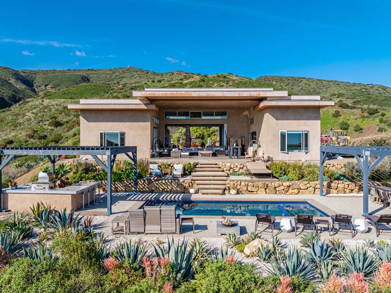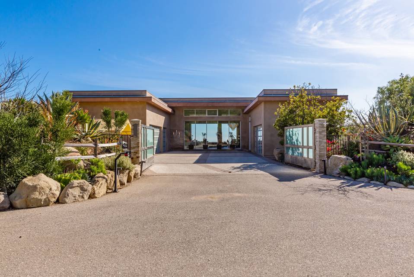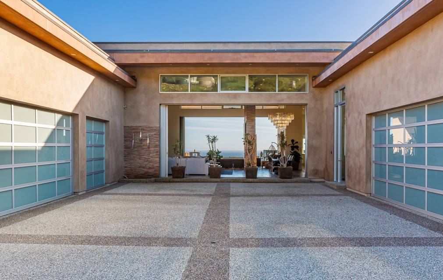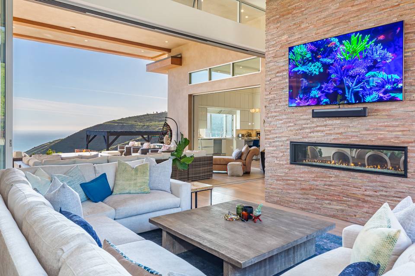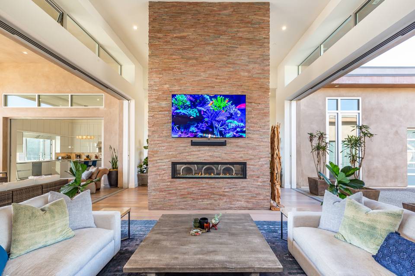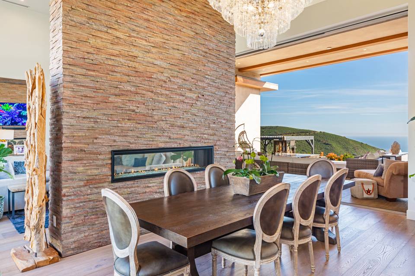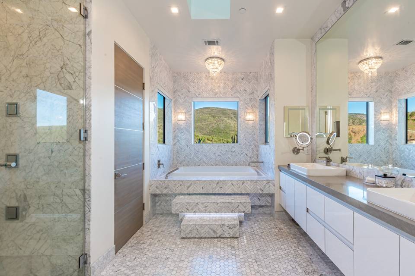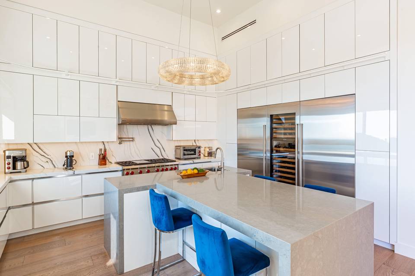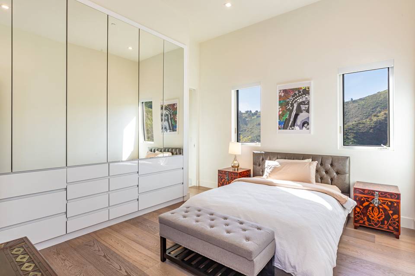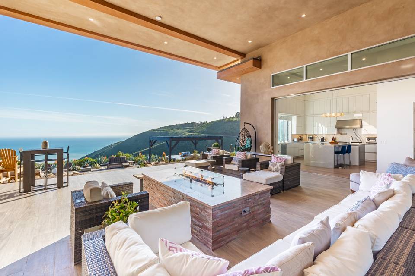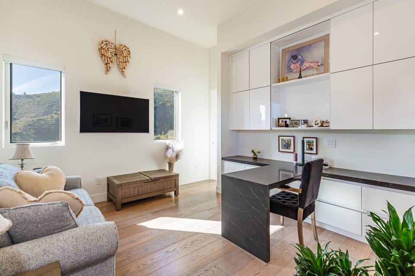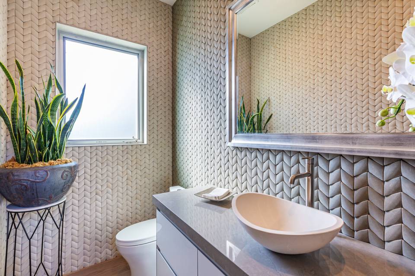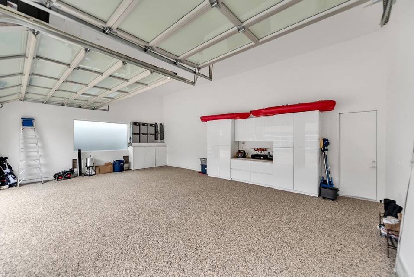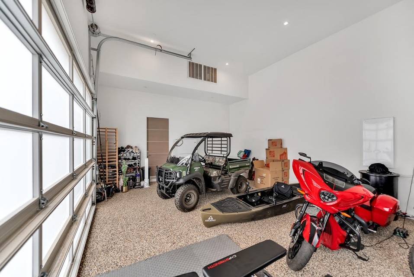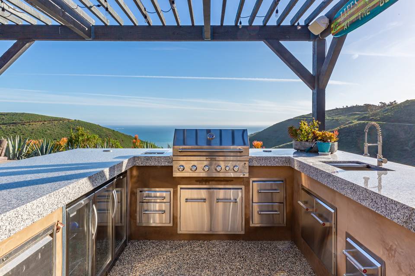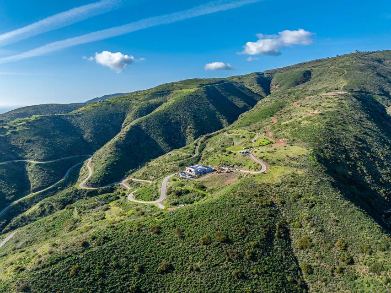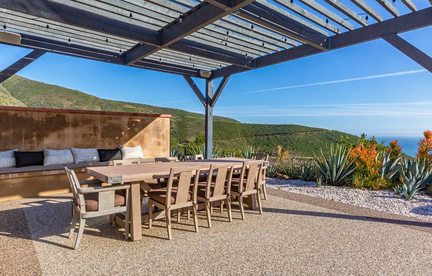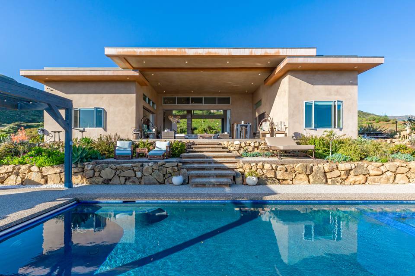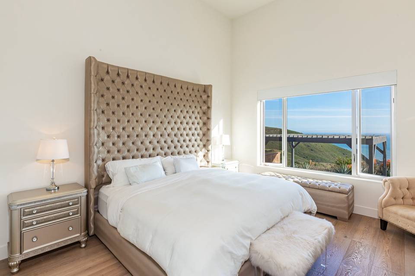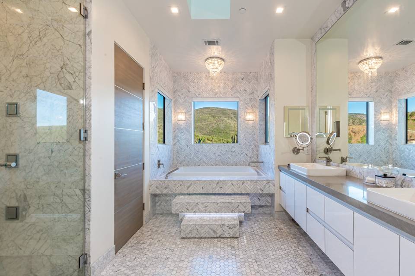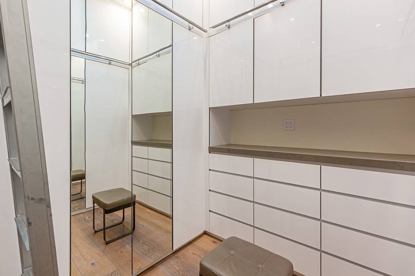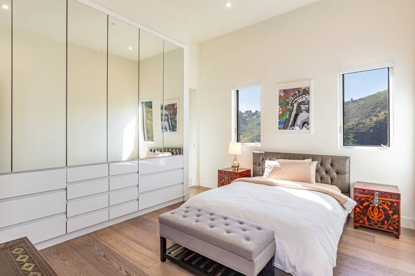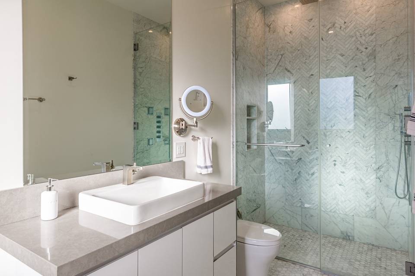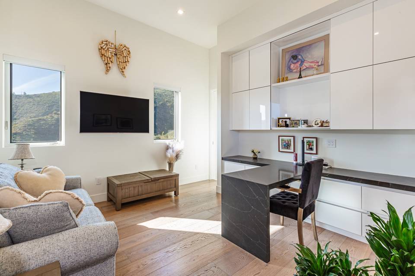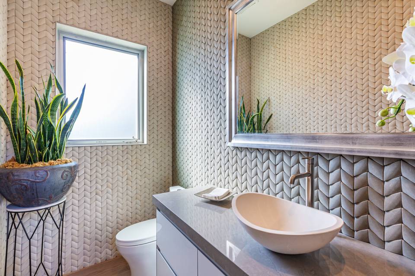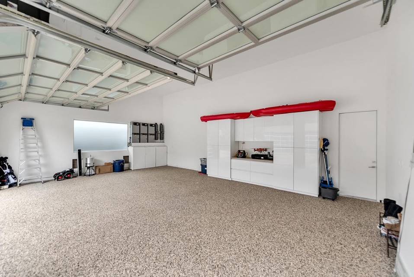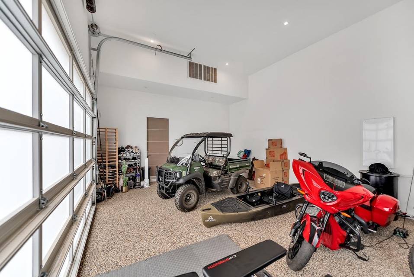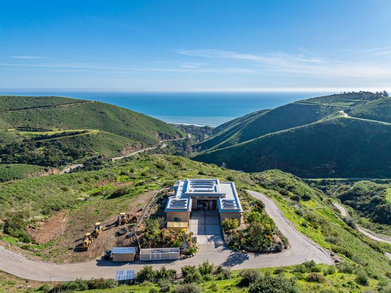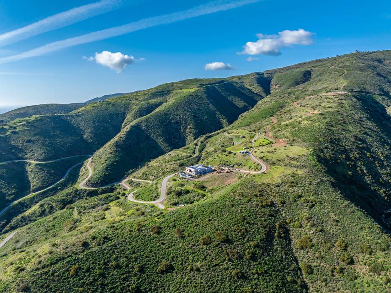

10715 Yerba Buena Rd
Malibu, CA 90265Sale Price
$5,495,000
Property Type
Single-Family
Beds
3
Full Baths
2
½ Baths
1
Property Description
Experience breathtaking, uninterrupted ocean panoramas and absolute seclusion on this pristine 5-acre estate, completed in 2019. Embrace a lifestyle completely independent and off the grid with a state-of-the-art, self-sustaining modern marvel. Accessed via private gates, this residence is an entertainer's haven. Revel in the allure of a resort-style pool and hot tub, boasting breathtaking ocean and whitewater views, complemented by an outdoor kitchen, bar and al fresco dining area. Towering 17 ft. ceilings and expansive walls of glass characterize the interior, opening up to the 1,000 sq. ft. of covered outdoor living space. Discover three bedrooms, including the primary suite overlooking the ocean complete with a luxurious spa bath. The gourmet kitchen offers sweeping views of the Pacific, seamlessly transitioning to the covered patio adorned with a fire pit and outdoor television. Additionally, the property features a greenhouse garden with fruit trees, full smart home system and is situated just minutes from PCH and all of Malibu's famed beaches.
Agent Information

Estates Director
(310) 418-3777
irene.dazzan@theagencyre.com
License: California DRE #597226
The Agency

Managing Partner, Malibu
(424) 249-7040
sandro@theagencyre.com
License: California DRE #1418033
The Agency
Property Specifics
Property Type:
Single-Family
Estimated Sq. Foot:
3,991
Lot Size:
5.00 ac.
Price per Sq. Foot:
$1,377
Building Stories:
N/A
MLS ID:
24-362231
Source Status:
Active
Also Listed By:
connectagency: a0UUc000002MmZXMA0
Amenities
Air Conditioning
Central
Alarm System
Barbeque
Dishwasher
Freezer
Garbage Disposal
Ice Maker
Hood Fan
Microwave
Range/Oven
Refrigerator
Solar Panels
Water Purifier
Attached
Driveway
Parking For Guests
Marble
Wood
Inside
Room
Gated
In Ground
Private
Parking
Attached Garage
Satellite
Views & Exposures
CanyonCity LightsMountainsOceanWater
Location & Transportation
Other Property Information
Summary
General Information
- Year Built: 2019
- Year Built Source: Builder
- Architectural Style: Contemporary
Parking
- Total Parking Spaces: 10
- Parking Features: Attached, Driveway, Parking for Guests, Garage - 4+ Car
- Garage: Yes
- Attached Garage: Yes
- Garage Spaces: 5
- Covered Spaces: 5
Interior and Exterior Features
Interior Features
- Living Area: 3,991 sq. ft.; source: Owner
- Total Bedrooms: 3
- Full Bathrooms: 2
- Half Bathrooms: 1
- Flooring: Marble, Wood
- Laundry Features: Inside, Room
- Other Equipment: Alarm System, Barbeque, Built-Ins, Dishwasher, Freezer, Garbage Disposal, Ice Maker, Hood Fan, Microwave, Range/Oven, Refrigerator, Solar Panels, Water Purifier, Satellite
- Furnished: Unfurnished
Exterior Features
- Exterior Features: High Ceilings (9 Feet+), Sliding Glass Doors
- View: Canyon, City Lights, Mountains, Ocean, Water
- Security Features: Gated
Pool/Spa
- Pool Features: In Ground, Private
- Spa: In Ground, Private
Structure
- Property Condition: New Construction
Property Information
Lot Information
- Zoning: RA5AC
- Lot Size: 5.00 ac.; source: Vendor Enhanced
Utilities
- Cooling: Air Conditioning, Central
- Sewer: Septic Tank
Estimated Monthly Payments
Monthly Total
$26,356
Monthly Taxes
N/A
Interest
6.00%
Down Payment
20.00%
Mortgage Calculator
Monthly Mortgage Cost
$26,356
Monthly Charges
$0
Total Monthly Payment
$26,356
Calculation based on:
Price:
$5,495,000
Charges:
$0
* Additional charges may apply
Similar Listings

Listing information provided by the Combined LA/Westside Multiple Listing Service, Inc.. All information is deemed reliable but not guaranteed. Copyright 2024 Combined LA/Westside Multiple Listing Service, Inc., Los Angeles, California. All rights reserved.
Last checked: May 2, 2024, 2:18 PM UTC

