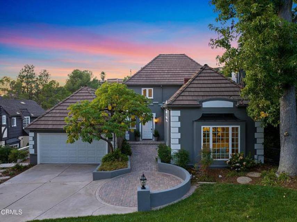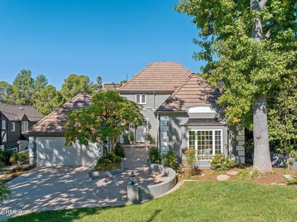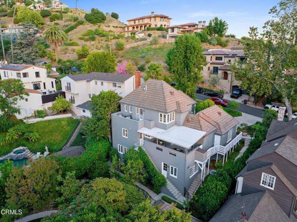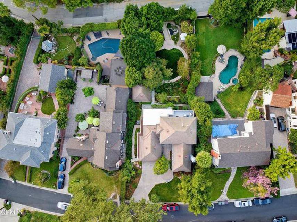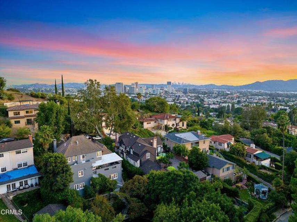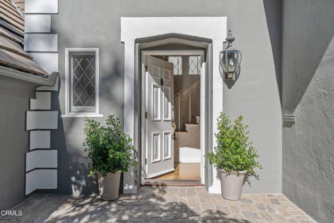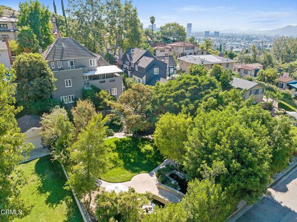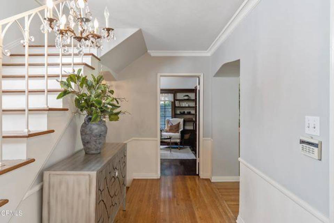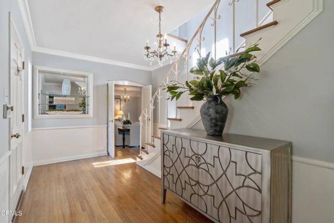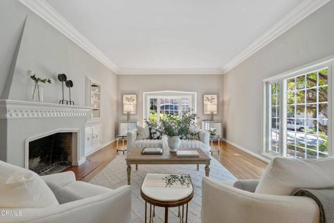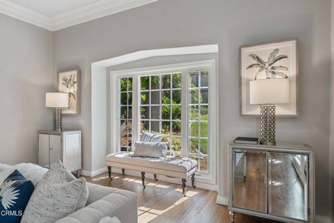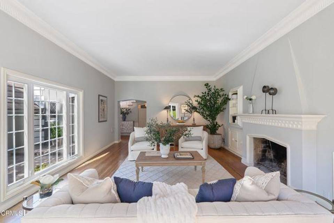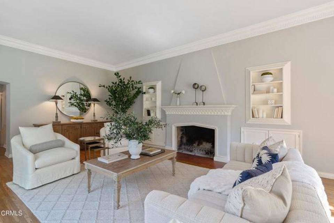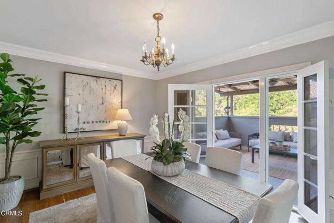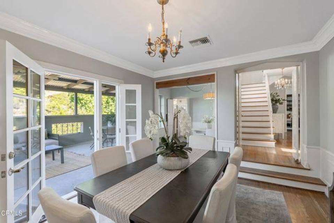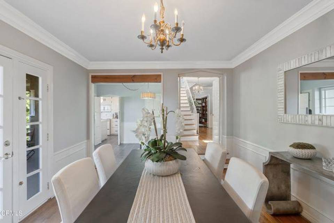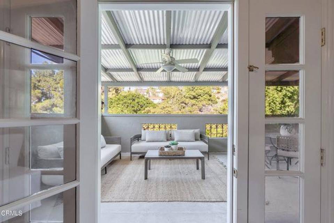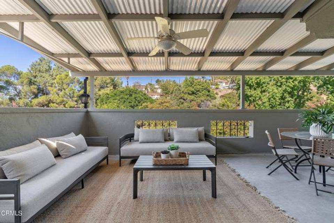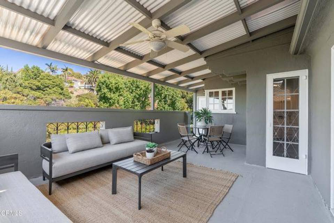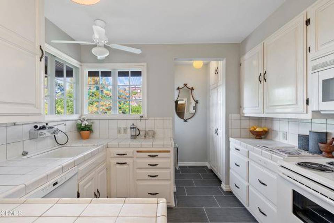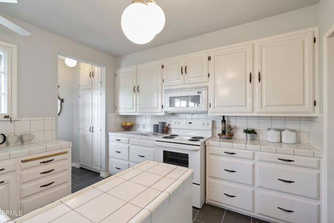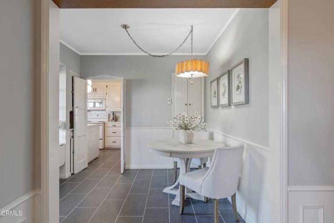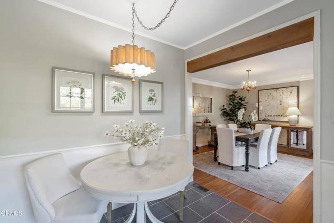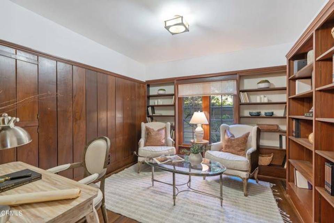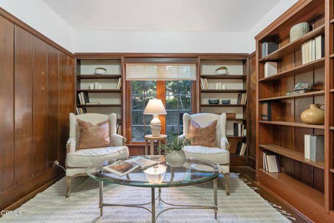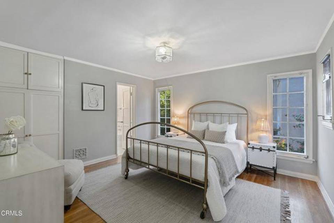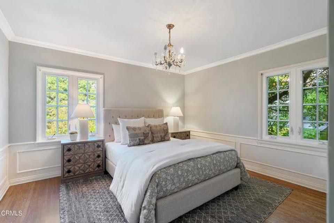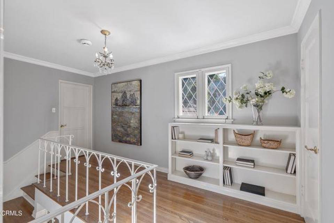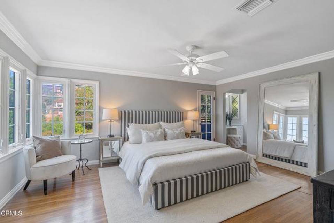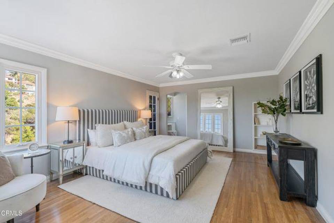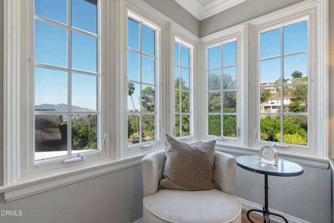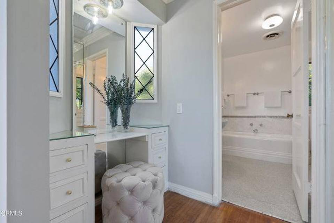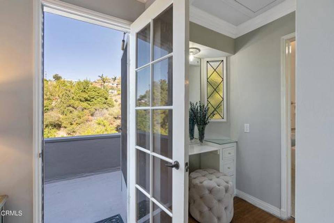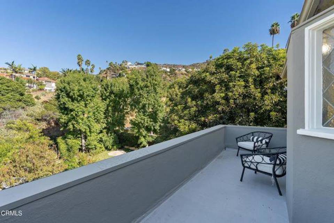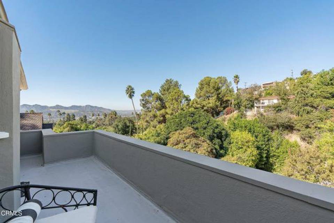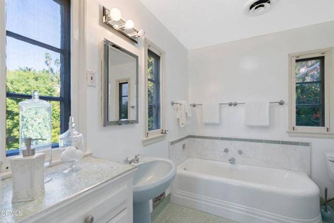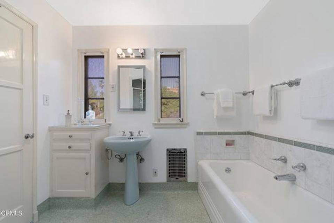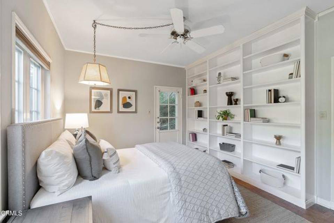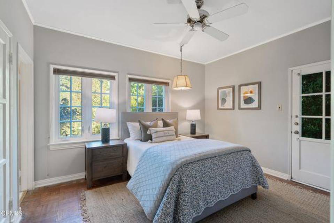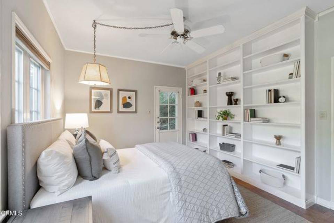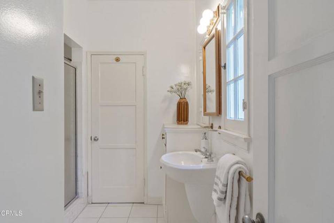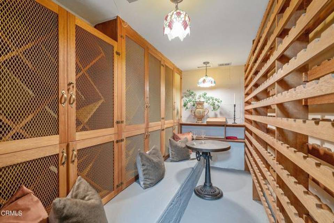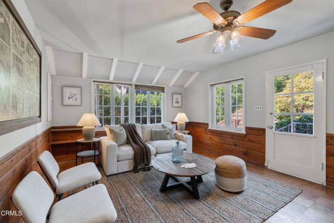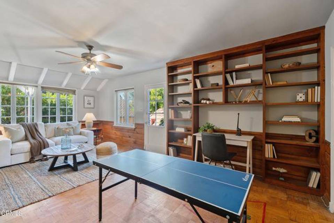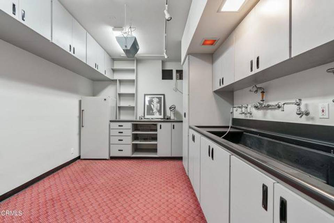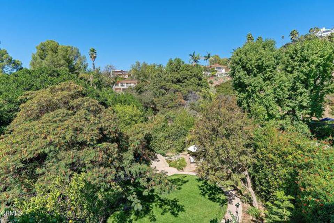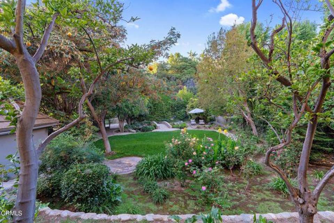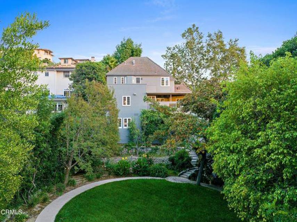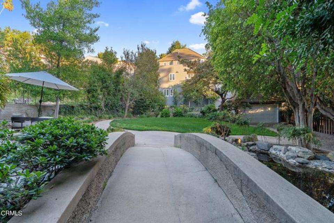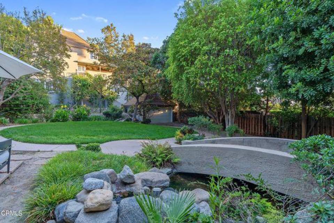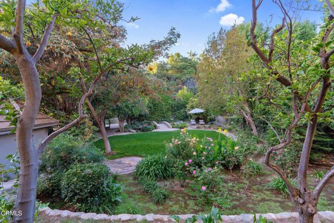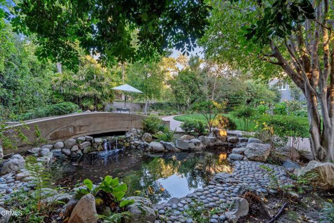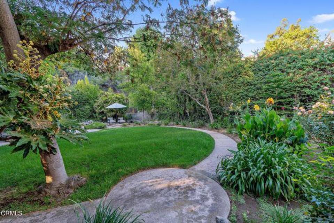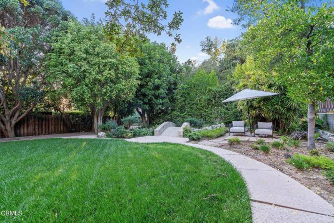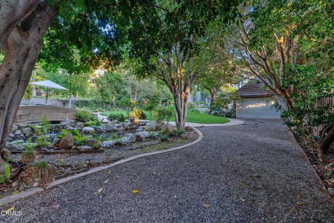

1637 Valley View Road
Glendale, CA 91202
in contract
Sale Price
$2,199,000
Property Type
Single-Family
Beds
5
Baths
3
Property Description
First time on the market in over 60 years! Located in the prestigious neighborhood of Brockmont Estates in North Glendale, the 1937 French Eclectic masterpiece is set on a terrace with city and valley views from all outdoor balconies. This magnificent property stands as a testament to unparalleled craftsmanship and timeless design. The home stretches from the front of Valley View Road to its rear on Arbor Drive. The prestigious home offers several unique amenities including a spacious wine cellar, a play room with shuffle board floor, a professional dark room, a sitting library, and a second two-car garage. The house is crafted with amazing details in its moldings, pristine wood floors, beveled glass windows, decorative wainscoted paneled rooms, and many more incredible features. Outside, meticulously manicured gardens creating an oasis of tranquility and serenity. The outdoor lounging areas are perfect for entertaining while the breathtaking views of the verdant San Gabriel Mountains remind you of the exclusivity of this exceptional property. A home not to be missed!
Agent Information

Estate Agent
(626) 755-9291
jordan.a.nedeff@theagencyre.com
License: California DRE #01374071
The Agency
Property Specifics
Property Type:
Single-Family
Estimated Sq. Foot:
2,854
Lot Size:
0.26 ac.
Price per Sq. Foot:
$770
Building Stories:
3
MLS ID:
CRP1-16716
Source Status:
Pending Show for Backups
Also Listed By:
California Regional MLS: P1-16716
Amenities
Bonus/Plus Room
Family Room
Storage
Workshop
Breakfast Nook
Forced Air
Central Air
Parking Attached
Parking Rv Access
Living Room
Floor Tile
Floor Wood
Laundry Room
Electric Range
Refrigerator
Parking
Attached Garage
Fireplace
Library
Views & Exposures
View City LightsView Valley
Location & Transportation
Other Property Information
Summary
General Information
- Year Built: 1937
- Architectural Style: See Remarks
Parking
- Total Parking Spaces: 4
- Parking Features: Parking Attached, Parking RV Access
- Garage: Yes
- Attached Garage: Yes
- Garage Spaces: 4
Interior and Exterior Features
Interior Features
- Interior Features: Bonus/Plus Room, Family Room, Library, Storage, Workshop, Breakfast Nook
- Living Area: 2,854
- Total Bedrooms: 5
- Total Bathrooms: 3
- Full Bathrooms: 3
- Fireplace: Living Room
- Flooring: Floor Tile, Floor Wood
- Appliances: Electric Range, Refrigerator
- Laundry Features: Laundry Room
Exterior Features
- View: View City Lights, View Valley
Structure
- Stories: 3
Property Information
Lot Information
- Lot Features: Landscape Misc, Street Light(s)
- Lots: 1
- Buildings: 1
- Lot Size: 0.26 ac.
Utilities
- Cooling: Central Air
- Heating: Forced Air
- Water Source: Water Source Public
- Sewer: Sewer Public Sewer
Estimated Monthly Payments
Monthly Total
$10,547
Monthly Taxes
N/A
Interest
6.00%
Down Payment
20.00%
Mortgage Calculator
Monthly Mortgage Cost
$10,547
Monthly Charges
$0
Total Monthly Payment
$10,547
Calculation based on:
Price:
$2,199,000
Charges:
$0
* Additional charges may apply
Similar Listings

Listing information provided by the Bay East Association of REALTORS® MLS and the Contra Costa Association of REALTORS®. All information is deemed reliable but not guaranteed. Copyright 2024 Bay East Association of REALTORS® and Contra Costa Association of REALTORS®. All rights reserved.
Last checked: May 3, 2024, 3:52 AM UTC
