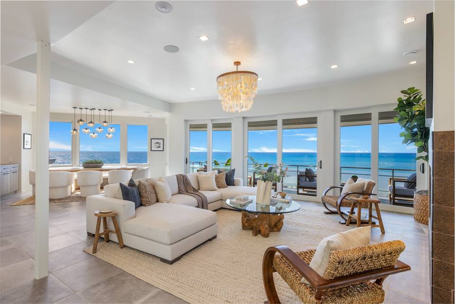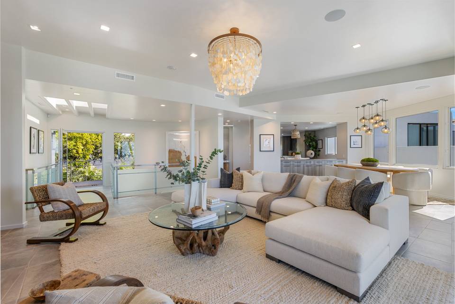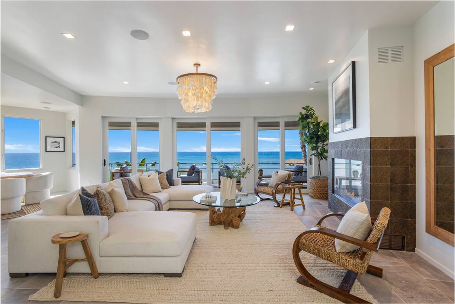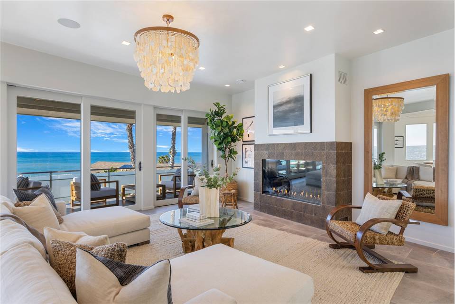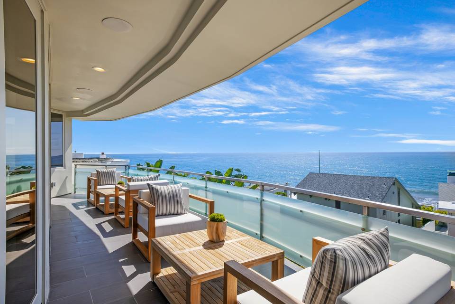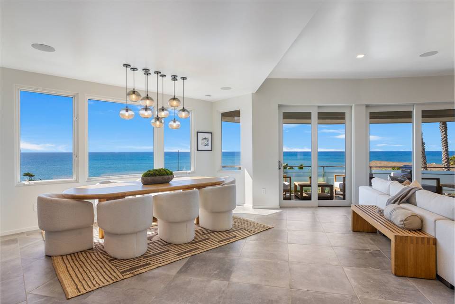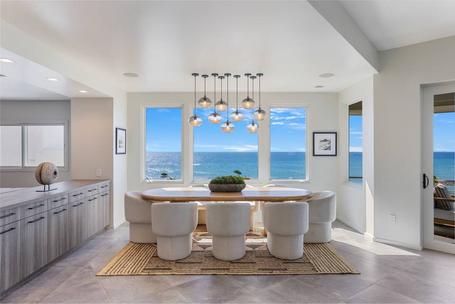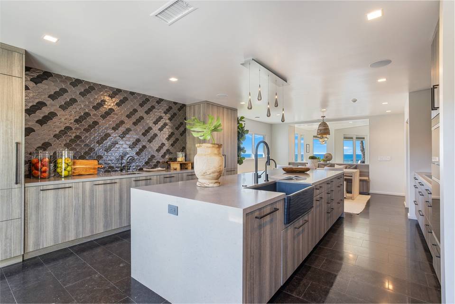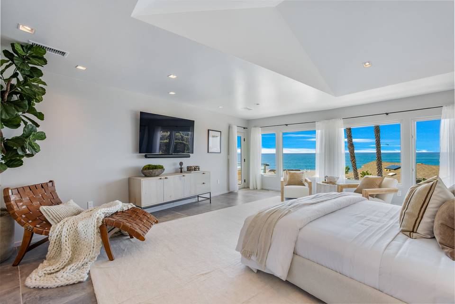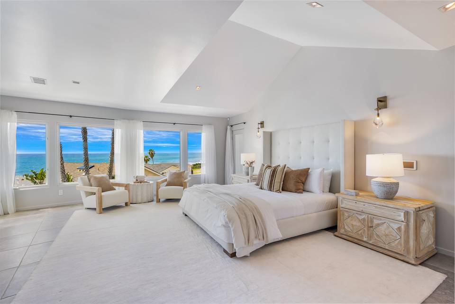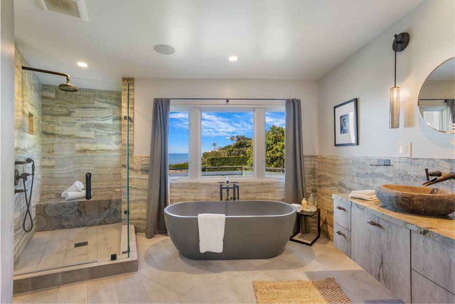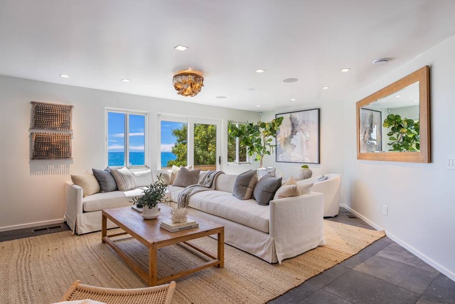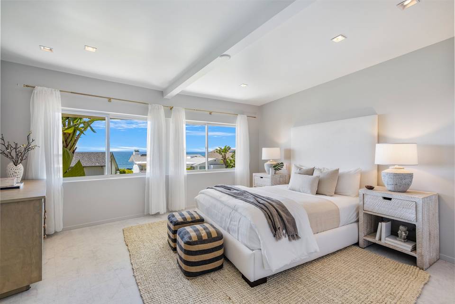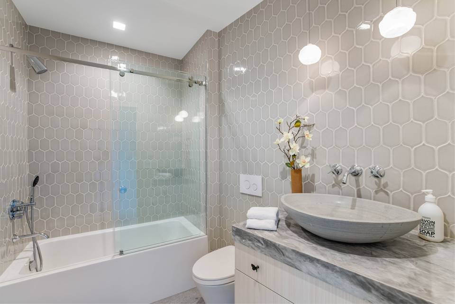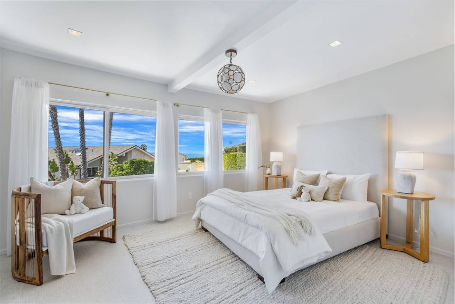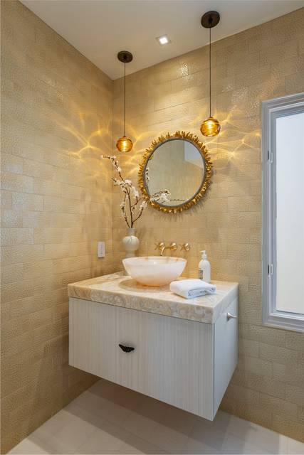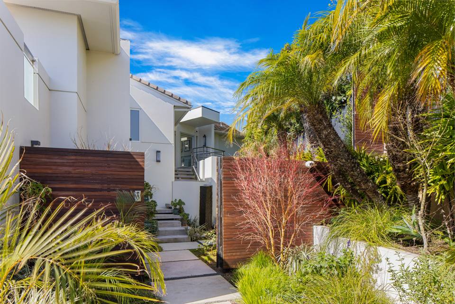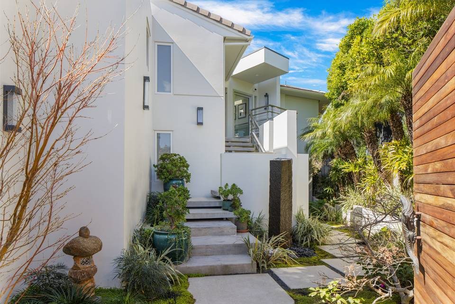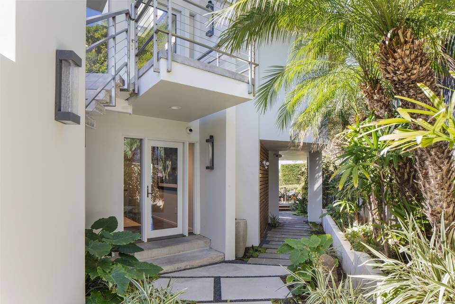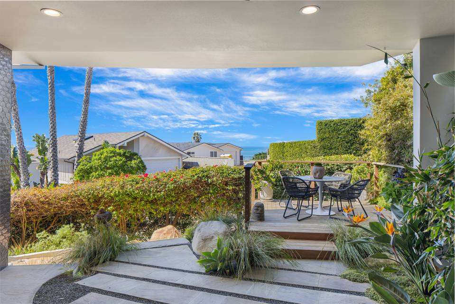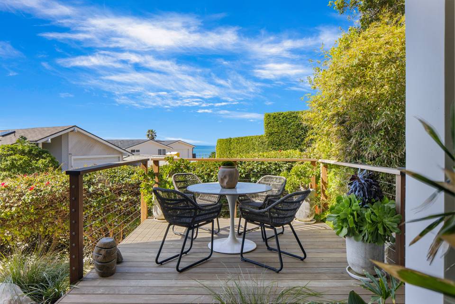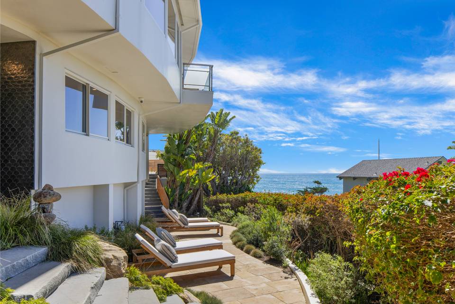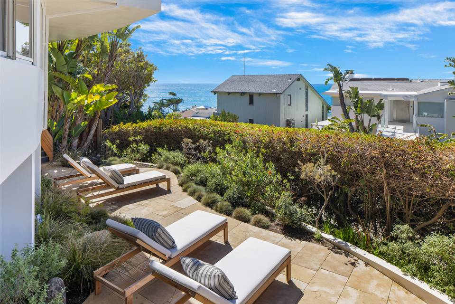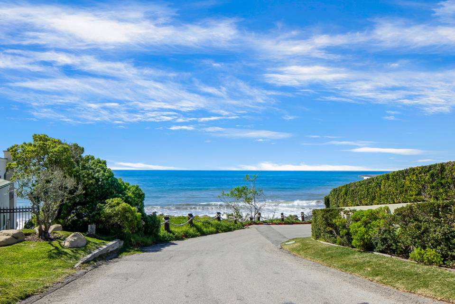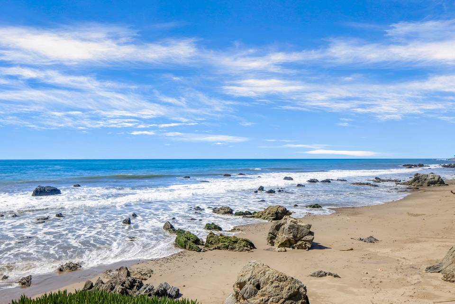

31558 Victoria Point Rd
Malibu, CA 90265Sale Price
$9,500,000
Property Type
Single-Family
Beds
4
Full Baths
4
½ Baths
1
Property Description
Nestled behind the secure gates on Victoria Point Road in Broad Beach, Malibu, lies a beautiful 4 bedroom, 4.5 bath property that is the epitome of luxury coastal living. Recently enhanced by a comprehensive three-million-dollar renovation, this turnkey home radiates elegance and tranquility. Upon entering, you will be mesmerized by spectacular views of the Pacific Ocean from every vantage point. The open floor plan effortlessly merges indoor and outdoor living and every detail reflects thoughtful design. The living room has a gorgeous tiled fireplace and large slider doors leading out to the expansive balcony with amazing ocean views. The reimagined spaces include a new state-of-the-art kitchen with SubZero and Wolf appliances, large walk-in pantry and sizable outdoor deck, perfect for al-fresco dining. New bathrooms include Onyx countertops and Dornbracht fixtures and beautiful limestone flooring throughout. The master suite is located on the main floor with access to multiple private balconies and gorgeous views from every angle. One level down you will find three generous size bedrooms, a large family room area and spacious laundry room. Multiple balconies and patios invite you to unwind amidst the soothing ocean breeze. Embracing sustainable living, the property features solar panels and a robust Enphase backup battery system delivering uninterrupted comfort and peace of mind. And a Zehnder air filtration system that ensures outstanding air quality and perfect temperature throughout. This beautifully landscaped, gated property provides the utmost privacy, security and sense of tranquility. Conveniently located just steps from the pristine shores of Malibu, residents enjoy easy access to the beach for leisurely strolls along the coastline.This is not just a home; it is a sanctuary where luxury, comfort and natural beauty converge to create an unparalleled living experience.
Agent Information

Director, Residential Estates
(310) 779-7211
heather.bell@theagencyre.com
License: California DRE #1897826
The Agency
Property Specifics
Property Type:
Single-Family
Estimated Sq. Foot:
4,195
Lot Size:
8,128 sq. ft.
Price per Sq. Foot:
$2,265
Building Stories:
N/A
MLS ID:
24-360277
Source Status:
Active
Also Listed By:
connectagency: a0UUc000001b1nlMAA
Amenities
Living Room Balcony
Open Floor Plan
Recessed Lighting
Air Conditioning
Dual
Central
Alarm System
Dishwasher
Dryer
Freezer
Garbage Disposal
Refrigerator
Solar Panels
Washer
Water Purifier
Water Filter
Range/Oven
Driveway
Electric Vehicle Charging Station(S)
Direct Entrance
Garage Is Attached
Side By Side
Private Garage
Stone Tile
Tile
Inside
Laundry Area
Gated
Exterior Security Lights
Carbon Monoxide Detector(S)
Smoke Detector
Oven
Parking
Attached Garage
Solar Panels
Views & Exposures
OceanWaterTree Top
Location & Transportation
Other Property Information
Summary
General Information
- Year Built: 1974
- Year Built Source: Assessor
- Architectural Style: Contemporary
Parking
- Total Parking Spaces: 6
- Parking Features: Driveway, Garage - 2 Car, Electric Vehicle Charging Station(s), Direct Entrance, Garage Is Attached, Side By Side, Private Garage
- Garage: Yes
- Attached Garage: Yes
- Garage Spaces: 2
- Covered Spaces: 2
Interior and Exterior Features
Interior Features
- Interior Features: Living Room Balcony, Open Floor Plan, Recessed Lighting
- Living Area: 4,195 sq. ft.; source: Assessor
- Total Bedrooms: 4
- Full Bathrooms: 4
- Half Bathrooms: 1
- Flooring: Stone Tile, Tile
- Appliances: Cooktop - Electric, Oven
- Laundry Features: Inside, Laundry Area
- Other Equipment: Alarm System, Dishwasher, Dryer, Freezer, Garbage Disposal, Refrigerator, Solar Panels, Washer, Water Purifier, Water Filter, Range/Oven
- Furnished: Unfurnished
Exterior Features
- Exterior Features: Balcony, Sliding Glass Doors
- View: Ocean, Water, Tree Top
- Security Features: Gated, Exterior Security Lights, Carbon Monoxide Detector(s), Smoke Detector
Pool/Spa
- Pool Features: None
- Spa: None
Structure
- Property Condition: Updated/Remodeled
Property Information
Lot Information
- Zoning: LCR1*
- Lot Size: 8,128.3 sq. ft.; source: Vendor Enhanced
Utilities
- Cooling: Air Conditioning, Dual, Central
- Sewer: In Street
Community
- Association Amenities: Gated Community, Controlled Access
Estimated Monthly Payments
Monthly Total
$45,566
Monthly Taxes
N/A
Interest
6.00%
Down Payment
20.00%
Mortgage Calculator
Monthly Mortgage Cost
$45,566
Monthly Charges
$0
Total Monthly Payment
$45,566
Calculation based on:
Price:
$9,500,000
Charges:
$0
* Additional charges may apply
Similar Listings

Listing information provided by the Combined LA/Westside Multiple Listing Service, Inc.. All information is deemed reliable but not guaranteed. Copyright 2024 Combined LA/Westside Multiple Listing Service, Inc., Los Angeles, California. All rights reserved.
Last checked: Apr 29, 2024, 4:48 AM UTC
