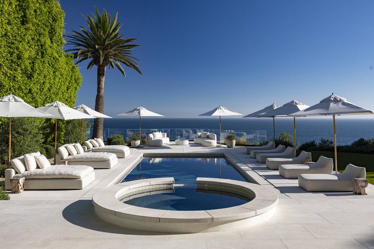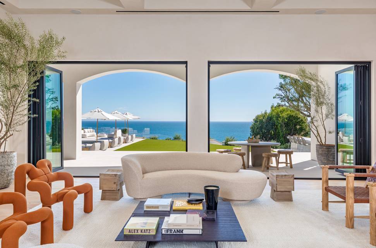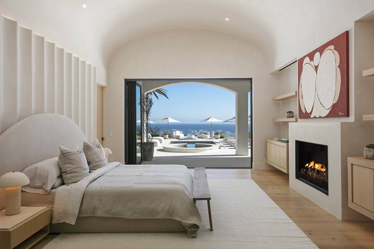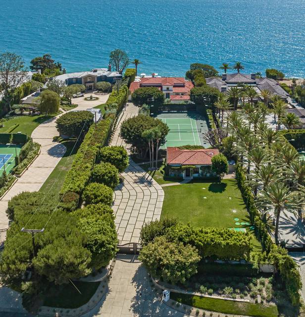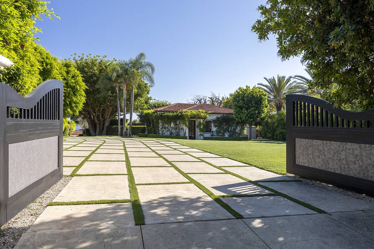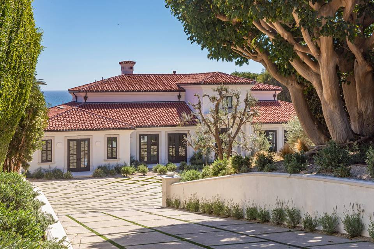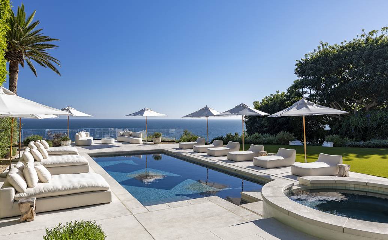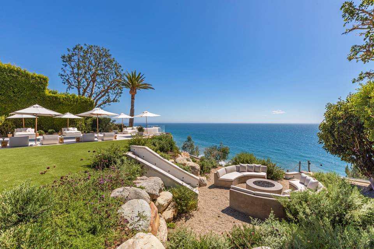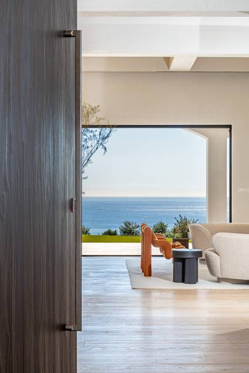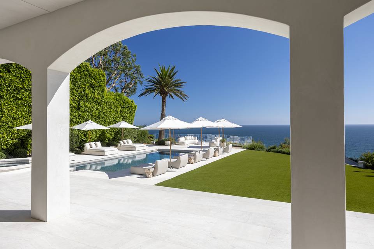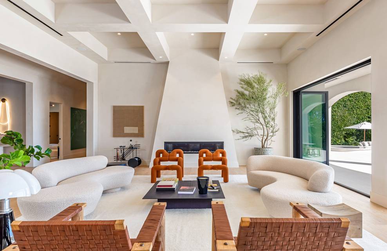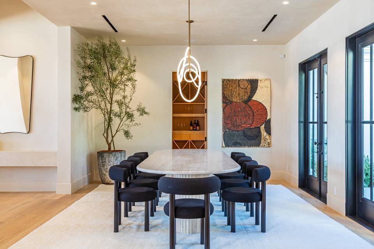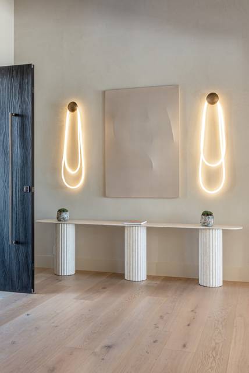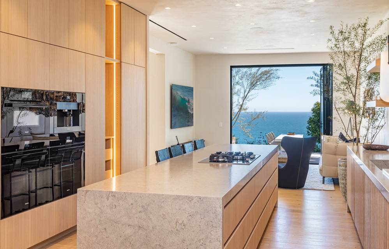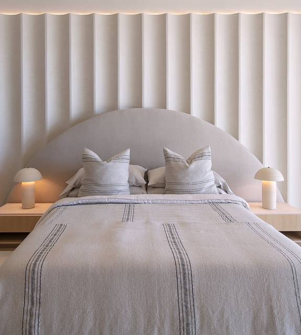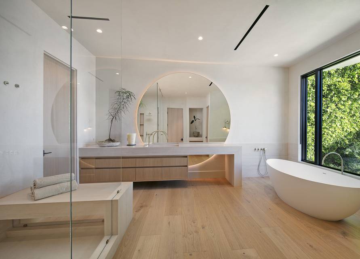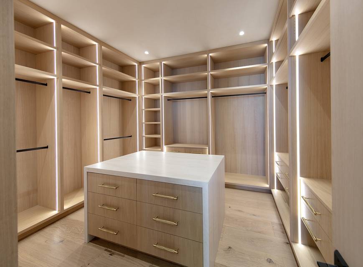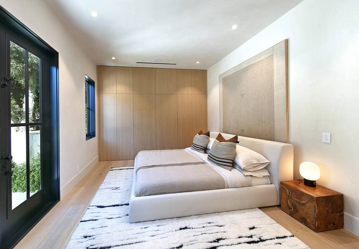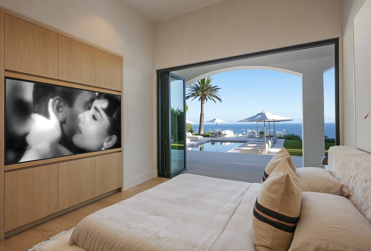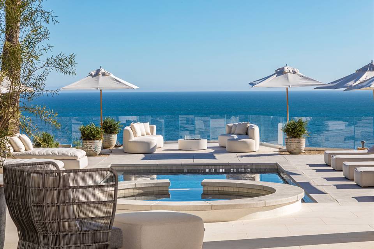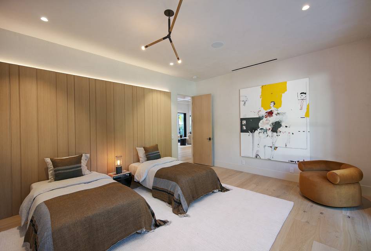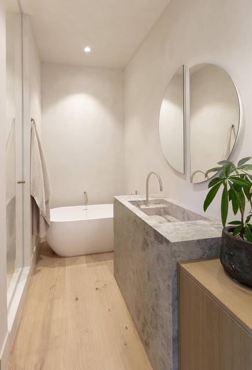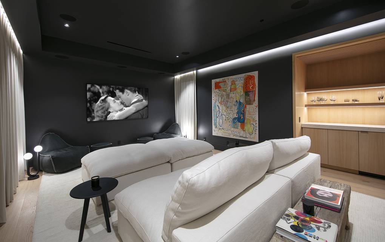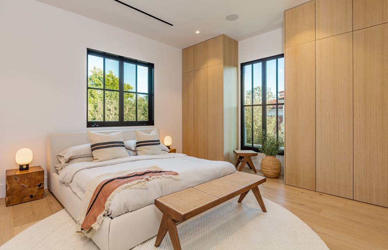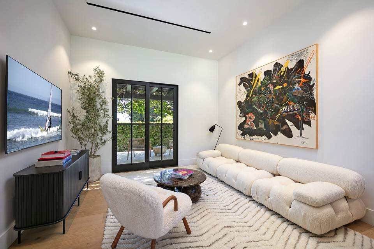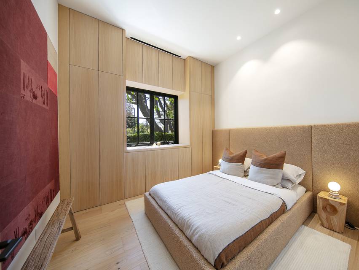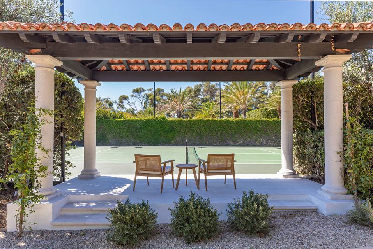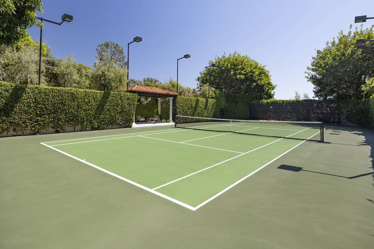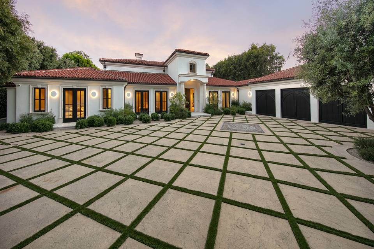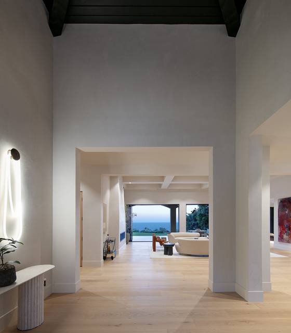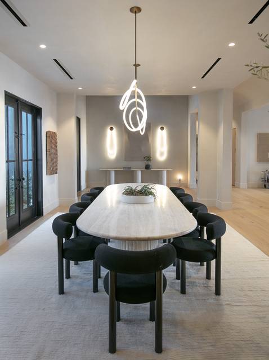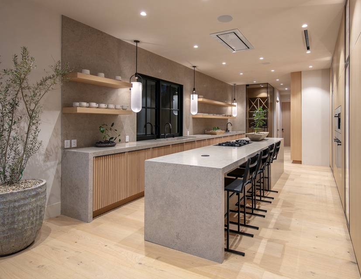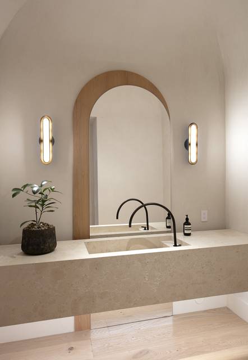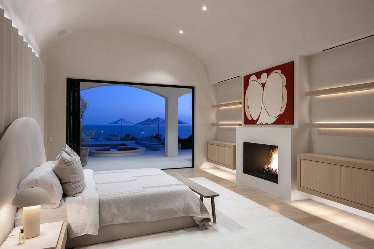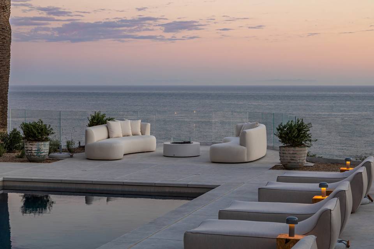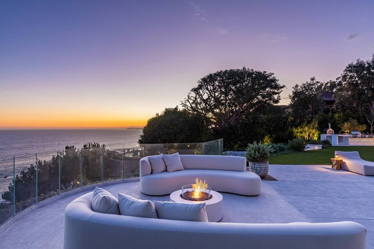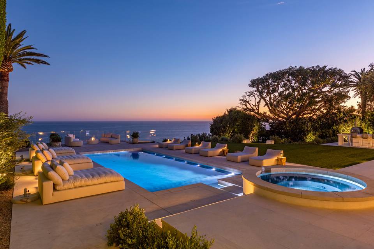

24824 Pacific Coast Hwy
Malibu, CA 90265Sale Price
$39,975,000
Property Type
Single-Family
Beds
8
Full Baths
8
½ Baths
3
Property Description
Villa Solé Malibu is the epitome of luxury living at its finest. This Modern Mediterranean Compound sits on over 1.5 picturesque acres looking out onto the Pacific Ocean. Fresh from multi-year renovation by renowned celebrity designer Malgosia Migdal and Fun-Bu Developers, enjoy complete privacy behind large gates and a long private driveway. The property consists of a total of 3 structures - a main residence, screening room/staff house and guest house. Editorial and stylish, this vision is a showplace of modern design. The main residence is a world apart with a vast great room, living room and dining room, all which feature 10 to 14-foot ceilings, European plaster walls and French white oak wide plank floors. The primary suite is comparable to the finest hotels in the world, consisting of large double baths and closets, a sitting room and unparalleled views of the pool and ocean beyond. The gourmet kitchen is replete with leather finish stone countertops, sequence-matched rift-cut white oak cabinetry, Miele appliances and a full-height wall with stone backsplash. Attached to the 3-car garage is an elegant screening room and a two-bedroom guest suite with its own entrance. Perfect for guests is a separate two-bedroom guest house with a gourmet kitchen, living room and private patio. The grounds include a N/S lighted tennis court with a viewing pavilion and grassy meadow perfect for hosting events, along with an iconic bluff front pool with vast terraces, lawn and an outdoor kitchen. Minutes to the Malibu Country Mart and center of Malibu, Villa Solé is the ultimate destination. Shown only to pre-qualified buyers.
Agent Information
Outside Listing Agent
Irene Dazzan-Palmer
License: DRE #00597226
The Agency
Outside Listing Agent
Drew Fenton
License: DRE #01317962
Carolwood Estates
Property Specifics
Property Type:
Single-Family
Estimated Sq. Foot:
6,742
Lot Size:
1.55 ac.
Price per Sq. Foot:
$5,929
Building Stories:
N/A
MLS ID:
24-374909
Source Status:
Active
Also Listed By:
connectagency: a0U4U00000EVMfkUAH
Amenities
Air Conditioning
Central
Solar Panels
Alarm System
Range/Oven
Refrigerator
Dryer
Washer
Dishwasher
Microwave
Driveway
Private
Wood
Inside
Room
Automatic Gate
Gated
Smoke Detector
Carbon Monoxide Detector(S)
Exterior Security Lights
T.v.
Prewired For Alarm System
Heated
In Ground
Parking
Driveway
Views & Exposures
BluffWaterWhite WaterOceanPoolCatalinaCity LightsCoastline
Location & Transportation
Other Property Information
Summary
General Information
- Architectural Style: Contemporary Mediterranean
Parking
- Total Parking Spaces: 25
- Parking Features: Driveway, Garage - 3 Car, Private
- Garage: Yes
- Garage Spaces: 3
- Covered Spaces: 3
Interior and Exterior Features
Interior Features
- Living Area: 6,742 sq. ft.; source: Other
- Total Bedrooms: 8
- Full Bathrooms: 8
- Half Bathrooms: 3
- Flooring: Wood
- Laundry Features: Inside, Room
- Other Equipment: Solar Panels, Alarm System, Range/Oven, Refrigerator, Dryer, Washer, Dishwasher, Microwave
- Furnished: Unfurnished
Exterior Features
- View: Bluff, Water, White Water, Ocean, Pool, Catalina, City Lights, Coastline
- Security Features: Automatic Gate, Gated, Smoke Detector, Carbon Monoxide Detector(s), Exterior Security Lights, T.V., Other, Prewired for alarm system
Pool/Spa
- Pool Features: Heated, In Ground, Private
- Spa: In Ground, Private, Heated
Property Information
Lot Information
- Zoning: LCRA1 1/2
- Lot Size: 1.55 ac.; source: Other
Utilities
- Cooling: Air Conditioning, Central
- Sewer: Septic Tank
Estimated Monthly Payments
Monthly Total
$191,736
Monthly Taxes
N/A
Interest
6.00%
Down Payment
20.00%
Mortgage Calculator
Monthly Mortgage Cost
$191,736
Monthly Charges
$0
Total Monthly Payment
$191,736
Calculation based on:
Price:
$39,975,000
Charges:
$0
* Additional charges may apply
Similar Listings

Listing information provided by the Combined LA/Westside Multiple Listing Service, Inc.. All information is deemed reliable but not guaranteed. Copyright 2024 Combined LA/Westside Multiple Listing Service, Inc., Los Angeles, California. All rights reserved.
Last checked: May 20, 2024, 8:51 PM UTC
