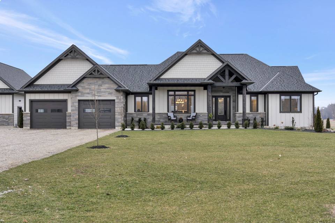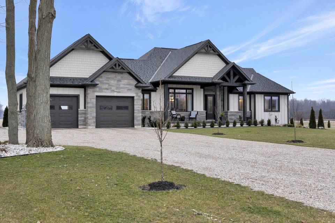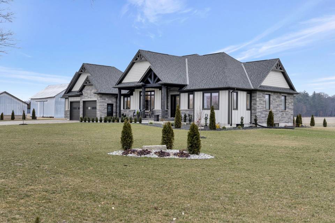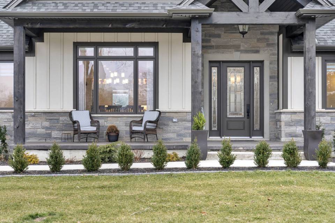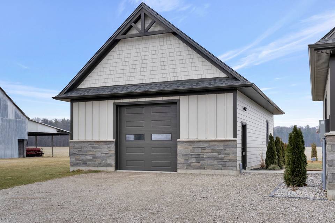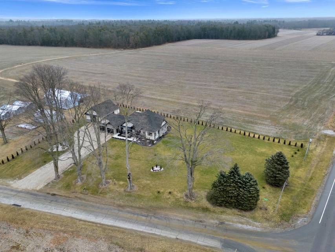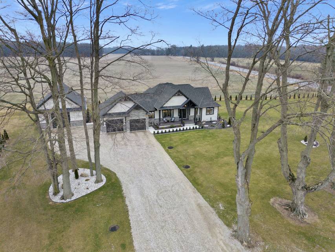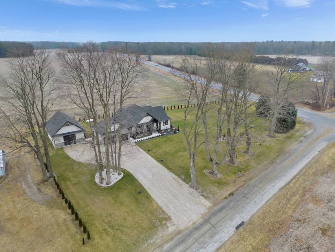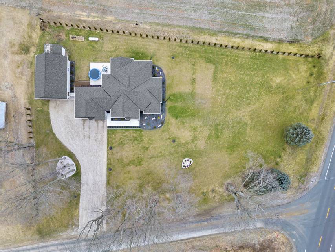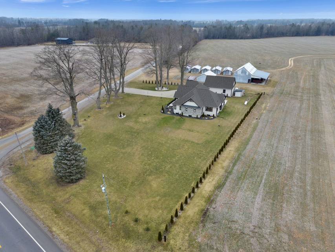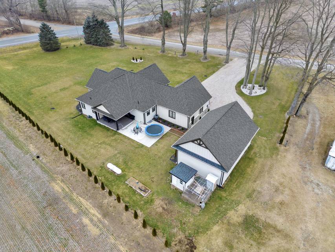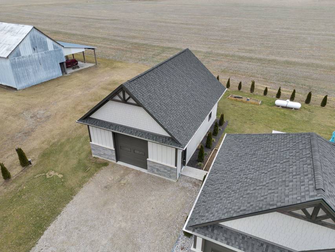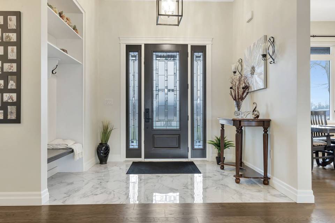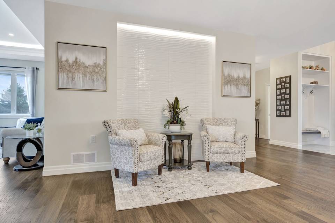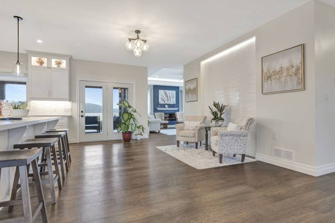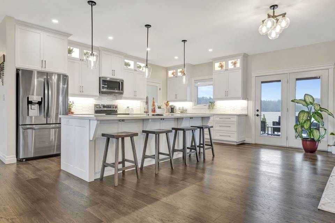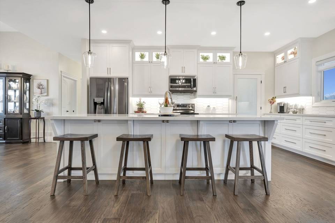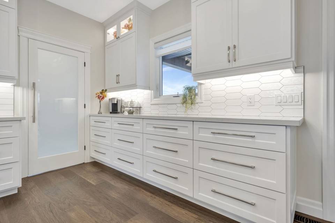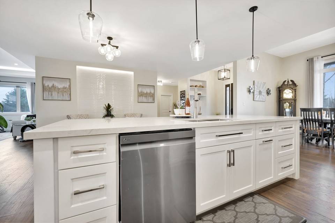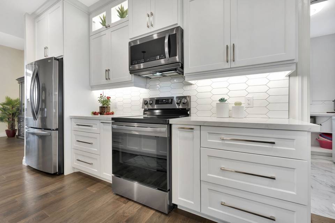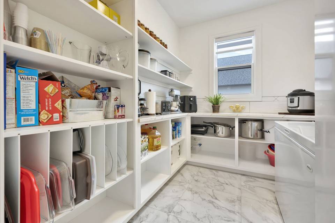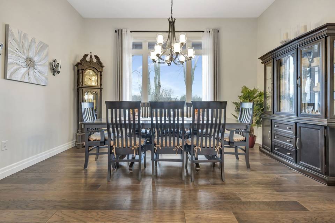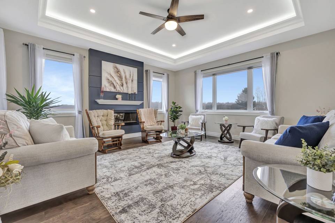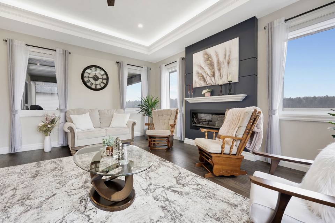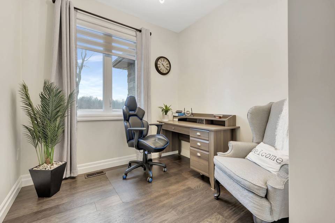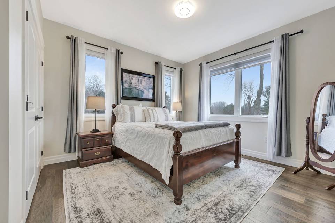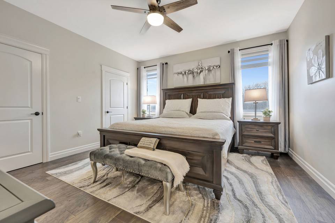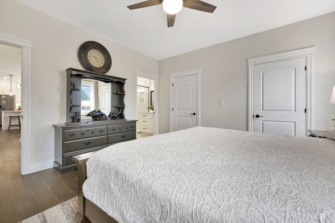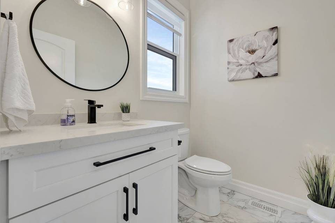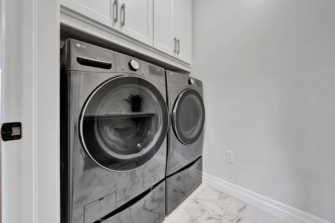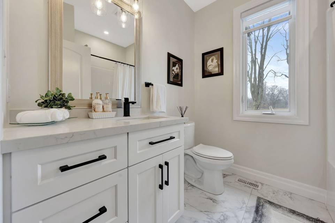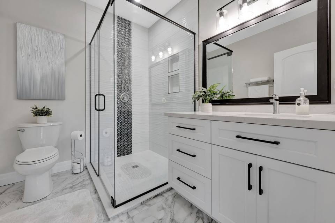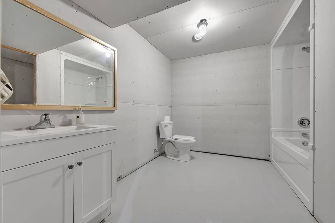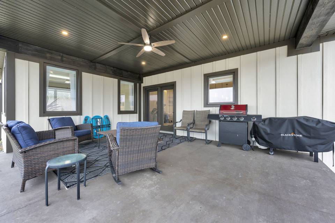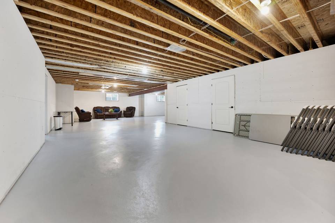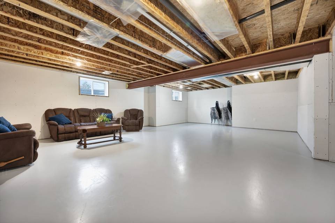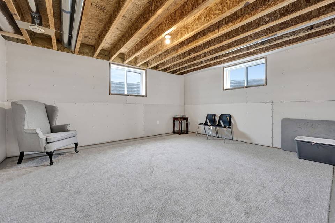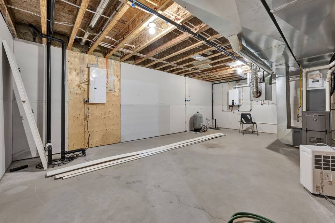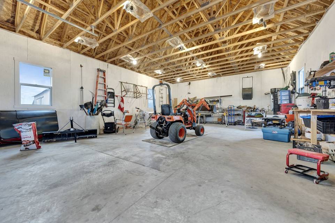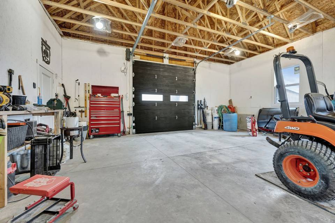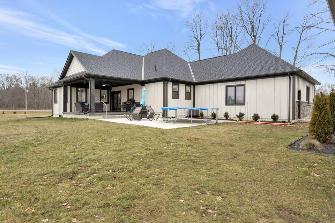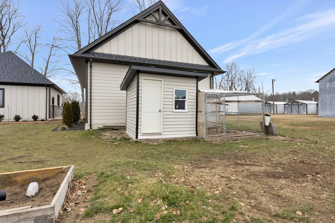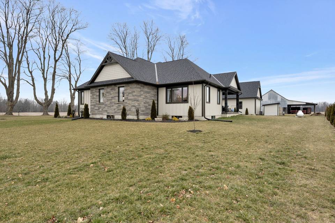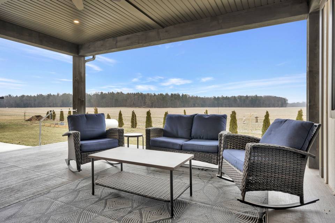

1250 1st Concession Road
Langton, ON N0E1G0, CanadaSale Price
CA$1,375,000
Property Type
Single-Family
Beds
4
Full Baths
4
½ Baths
1
Property Description
Picture yourself returning home to this sprawling bungalow set on .91 acres of serene, tree-lined property, boasting picturesque views of tranquil fields, and the backdrop of a neighboring cash crop. Step into a home magazine come to life, where every detail is meticulously crafted. A sparkling white kitchen, featuring a large island, quartz countertops, and cabinets that extend to the height of the elevated ceilings. A large walk-in pantry adds to the functionality, providing tons of storage and workspace. Enjoy outdoor recreation and dining from a walkout access to the covered porch and lower patio area while indoors, a separate dining room and bright family room await, featuring a tray ceiling illuminated by recessed lighting and centered around a cozy gas fireplace, ideal for gatherings and daily life. The main floor hosts a primary bedroom retreat with an ensuite offering a beautifully tiled corner glass shower, a secondary bedroom, and a convenient main floor laundry and office, perfect for remote work. A partially finished lower level provides endless possibilities for an expansive rec room, while an additional bedroom, and a 4-piece bathroom are almost fully complete. Outside, a detached 27x40 shop on a concrete pad, boasting 12-foot ceilings, a 10-foot door, and full insulation. This home harmonizes peaceful surroundings with modern comforts combined with a tranquil haven that shouldn't be overlooked.
Agent Information

Property Specifics
Property Type:
Single-Family
Estimated Sq. Foot:
2,184
Lot Size:
N/A
Price per Sq. Foot:
Building Stories:
N/A
MLS® Number:
40537627
Source Status:
Active
Also Listed By:
connectagency: a0UUc000003FKkhMAG, ITSO: 40537627
Amenities
Forced Air
Propane
Central Air Conditioning
Attached Garage
Detached Garage
Partially Finished
Full
Quiet Area
Washer
Refrigerator
Dishwasher
Stove
Dryer
Basement
Parking
Quiet Area
Location & Transportation
Other Property Information
Summary
General Information
- Structure Type: House
- Architectural Style: Bungalow
Parking
- Total Parking Spaces: 9
- Parking Features: Attached Garage, Detached Garage
- Attached Garage: Yes
Interior and Exterior Features
Interior Features
- Living Area: 2,184
- Total Bedrooms: 4
- Total Bathrooms: 4
- Full Bathrooms: 4
- Half Bathrooms: 1
- Appliances: Washer, Refrigerator, Dishwasher, Stove, Dryer
Exterior Features
- Exterior Features: Stone, Vinyl siding
Structure
- Stories: 1
- Foundation Details: Poured Concrete
- Basement: Partially finished, Full
Property Information
Lot Information
- Zoning: A
- Lot Features: Country residential
Utilities
- Cooling: Central air conditioning
- Heating: Forced air, Propane
- Water Source: Drilled Well
- Sewer: Septic System
Community
- Community Features: Quiet Area
Estimated Monthly Payments
Monthly Total
$4,849
Monthly Taxes
N/A
Interest
6.00%
Down Payment
20.00%
Mortgage Calculator
Monthly Mortgage Cost
$4,849
Monthly Charges
Total Monthly Payment
$4,849
Calculation based on:
Price:
$1,011,029
Charges:
* Additional charges may apply
Similar Listings

The MLS® mark and associated logos identify professional services rendered by REALTOR® members of CREA to effect the purchase, sale and lease of real estate as part of a cooperative selling system. Powered by REALTOR.ca. Copyright 2024 The Canadian Real Estate Association. All rights reserved. The trademarks REALTOR®, REALTORS® and the REALTOR® logo are controlled by CREA and identify real estate professionals who are members of CREA.
Last checked: Apr 29, 2024, 8:35 AM UTC
