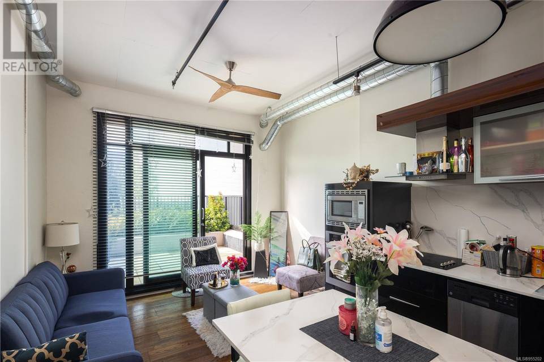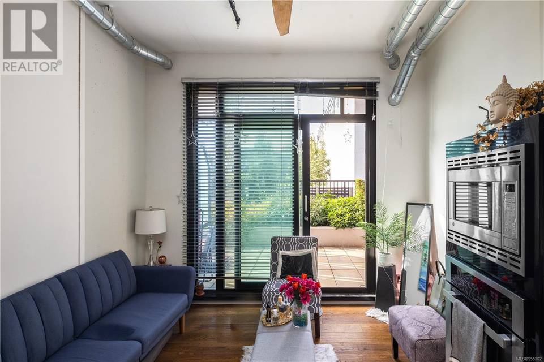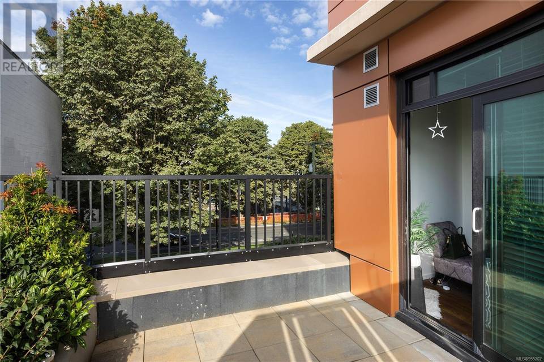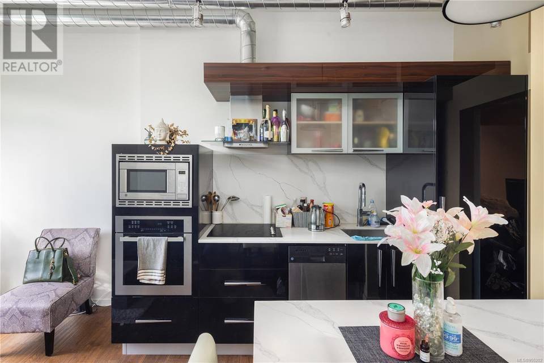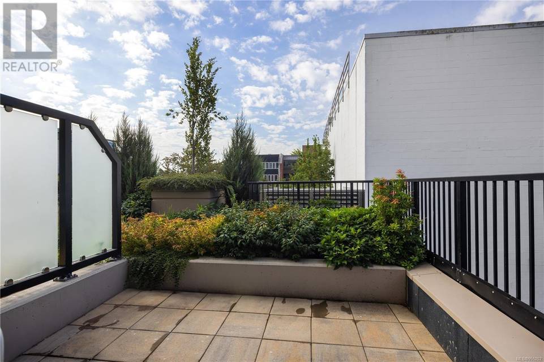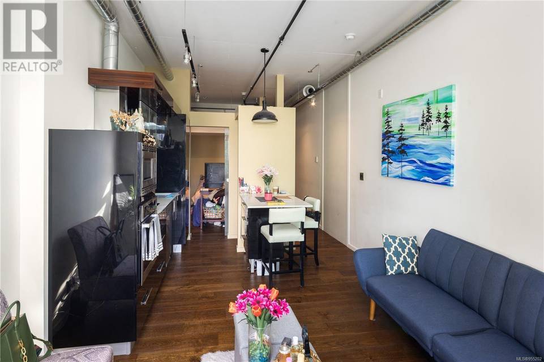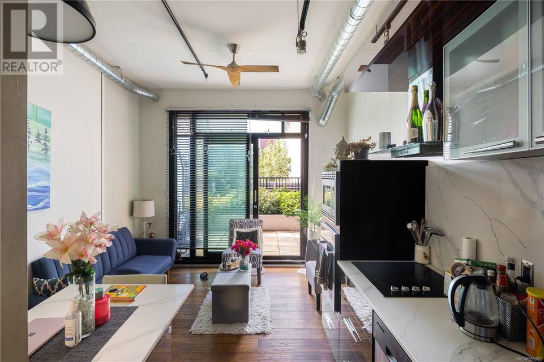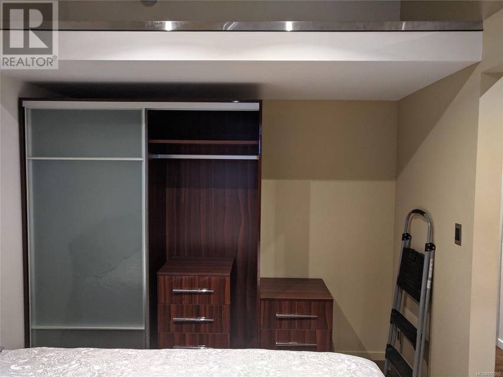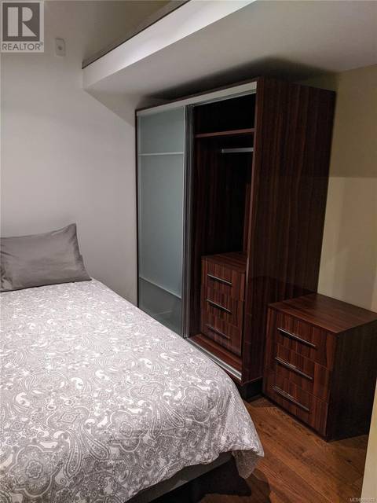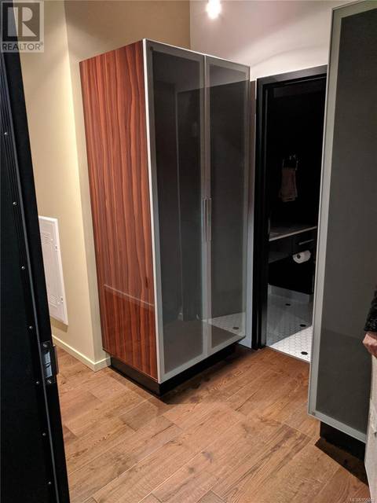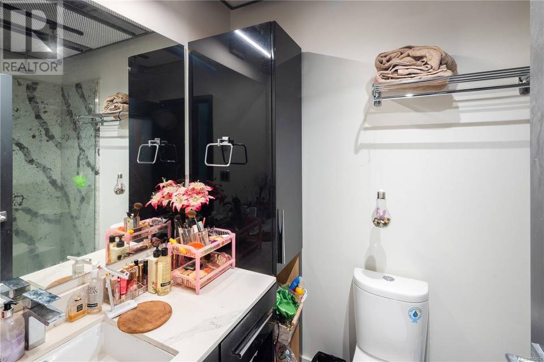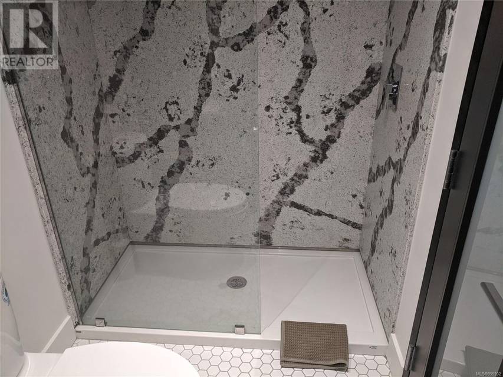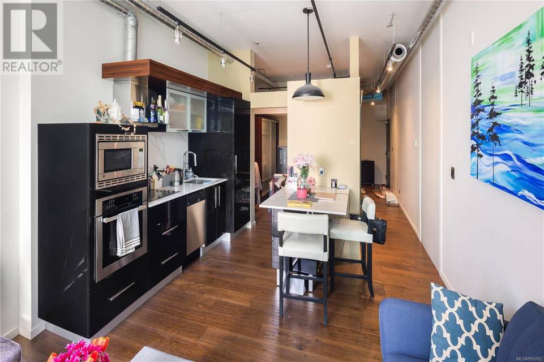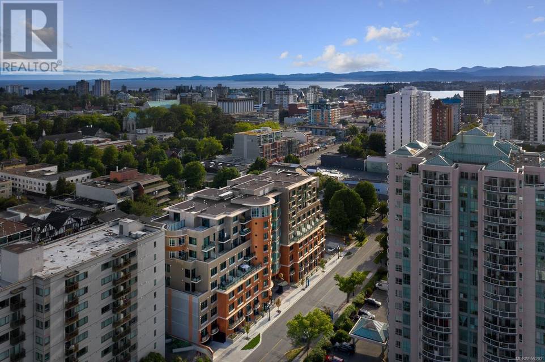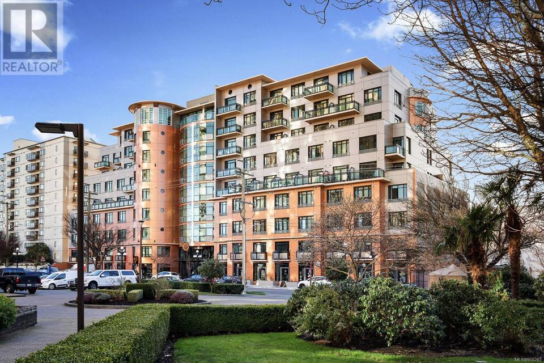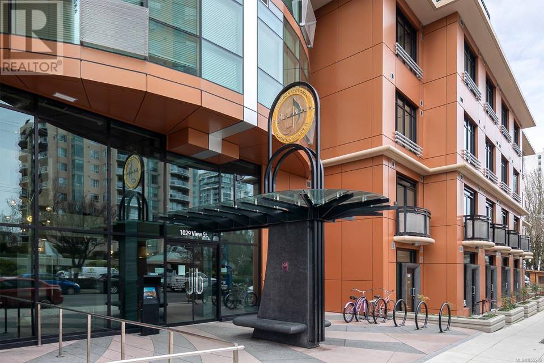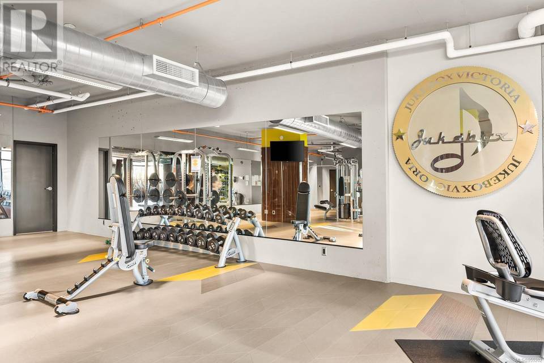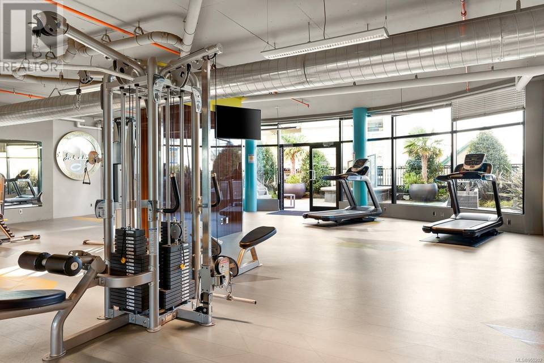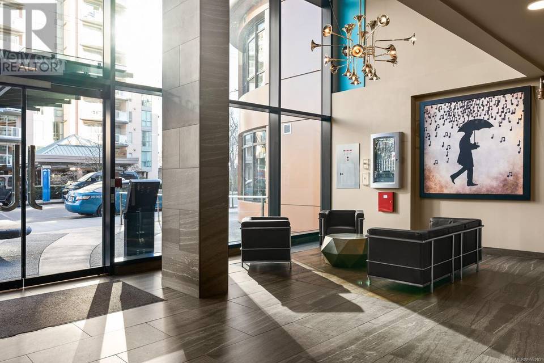

332 1029 View St #332
Victoria, BC V8V4V6, CanadaSale Price
CA$445,000
Property Type
Single-Family
Beds
1
Baths
1
Property Description
Welcome to 332-1029 View Street, where a contemporary New York loft feel meets downtown convenience in the heart of Victoria. This stunning 1BR/1BA unit offers a rare opportunity to experience the garden floor of the Jukebox building. A 100sf plus patio surrounded by a beautifully maintained garden highlights this south facing unit. The interior showcases 10 foot ceilings, GE Loft Series appliance package, quartz countertops and shower and engineered oak hardwood throughout. The building is close to amenities and has a 98 walk score. Balance of the New Home Warranty remains along with 1 underground parking space and storage locker. (id:48757)
Agent Information
Property Specifics
Property Type:
Single-Family
Monthly Common Charges:
Yearly Taxes:
Estimated Sq. Foot:
584
Lot Size:
471 sq. ft.
Price per Sq. Foot:
Building Stories:
N/A
MLS® Number:
955202
Source Status:
Active
Amenities
Forced Air
Electric
Underground
Fire Alarm System
Family Oriented
Pets Allowed With Restrictions
Parking
Views & Exposures
City View
Location & Transportation
Other Property Information
Summary
General Information
- Structure Type: Apartment
- Year Built: 2019
- Above Grade Finished Area: 471 sq. ft.
- Pets Allowed: Yes
Parking
- Total Parking Spaces: 1
- Parking Features: Underground
HOA
- Association Fee: $205.33; Monthly
Interior and Exterior Features
Interior Features
- Living Area: 584 sq. ft.
- Total Bedrooms: 1
- Total Bathrooms: 1
- Full Bathrooms: 1
Exterior Features
- View: City view
- Security Features: Sprinkler System-Fire, Fire alarm system
Structure
- Property Attached: Yes
Property Information
Lot Information
- Zoning: Multi-Family
- Lot Features: Central location
- Lot Size: 471 sq. ft.
- Lot Dimensions: 471
Utilities
- Cooling: See Remarks
- Heating: Forced air, Electric
Community
- Community Features: Family Oriented, Pets Allowed With Restrictions
Estimated Monthly Payments
Monthly Total
$1,901
Monthly Charges
Monthly Taxes
Interest
6.00%
Down Payment
20.00%
Mortgage Calculator
Monthly Mortgage Cost
$1,569
Monthly Charges
Total Monthly Payment
$1,901
Calculation based on:
Price:
$327,206
Charges:
* Additional charges may apply
Similar Listings

The MLS® mark and associated logos identify professional services rendered by REALTOR® members of CREA to effect the purchase, sale and lease of real estate as part of a cooperative selling system. Powered by REALTOR.ca. Copyright 2024 The Canadian Real Estate Association. All rights reserved. The trademarks REALTOR®, REALTORS® and the REALTOR® logo are controlled by CREA and identify real estate professionals who are members of CREA.
Last checked: Apr 29, 2024, 4:47 AM UTC
