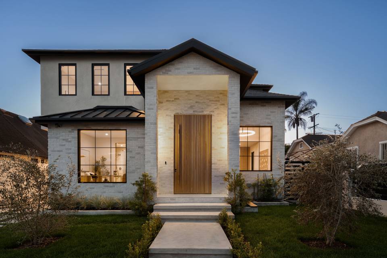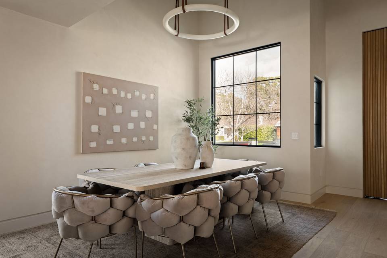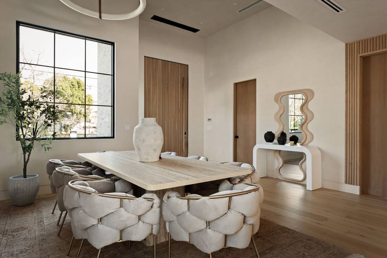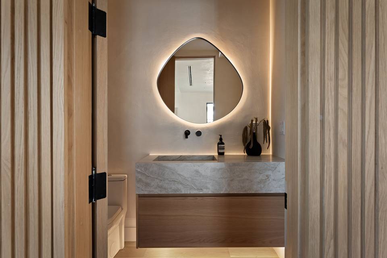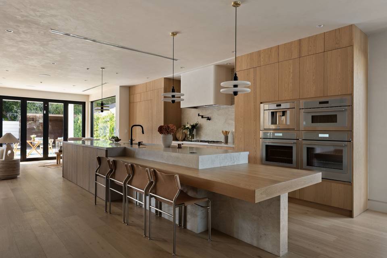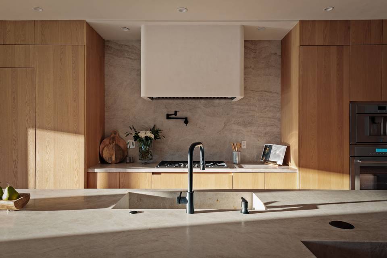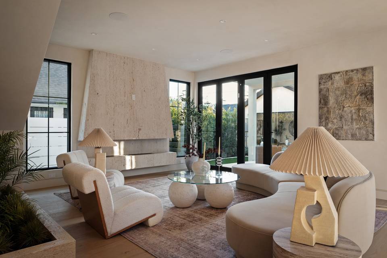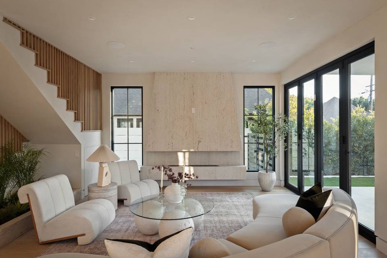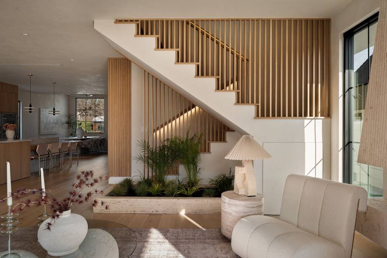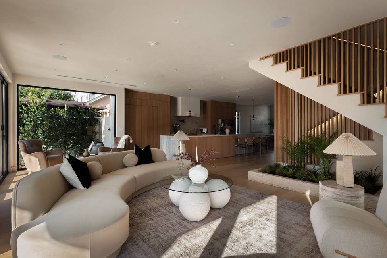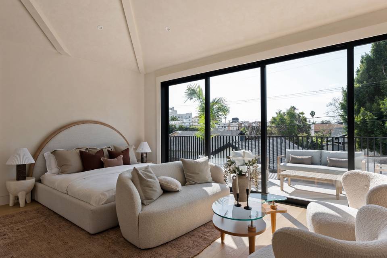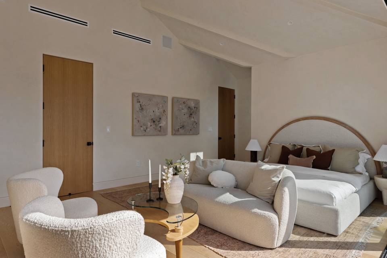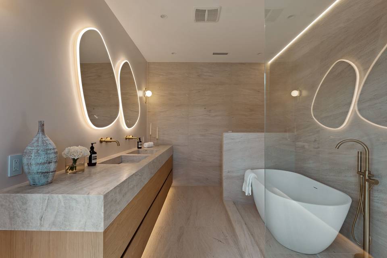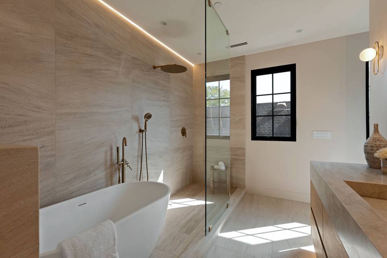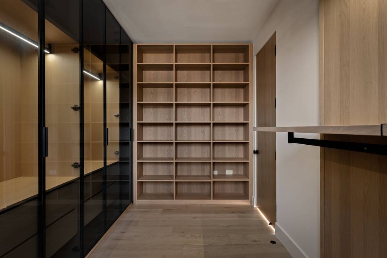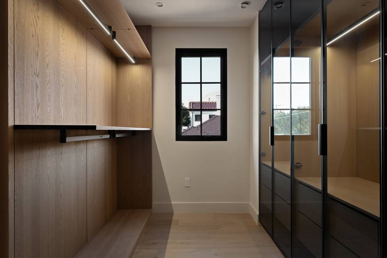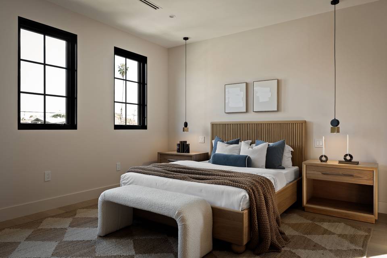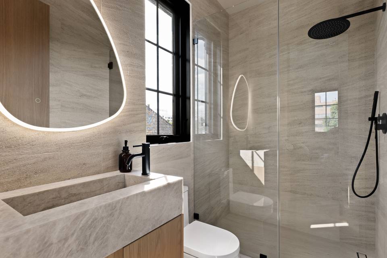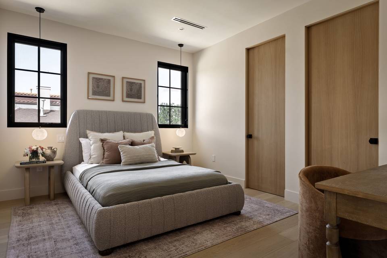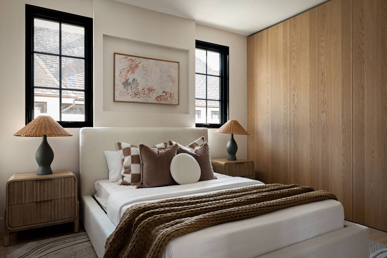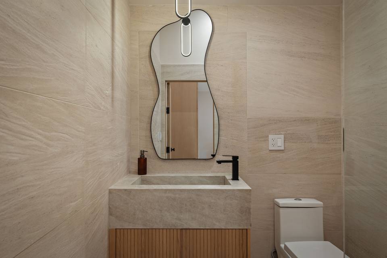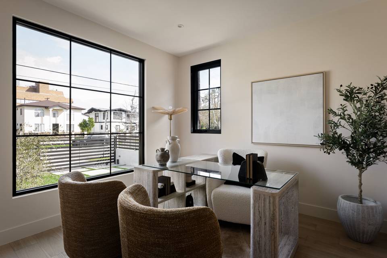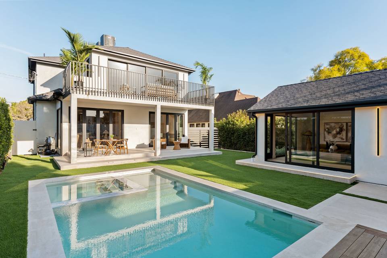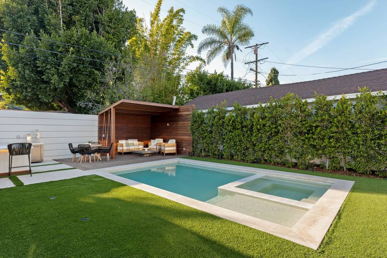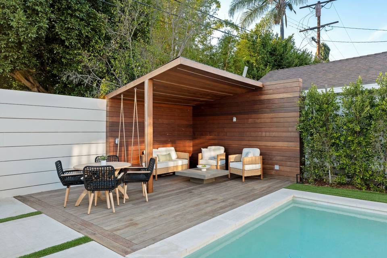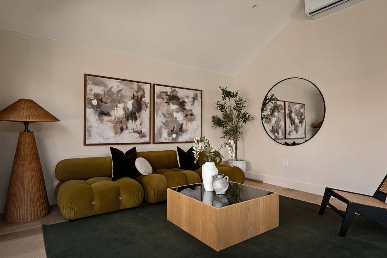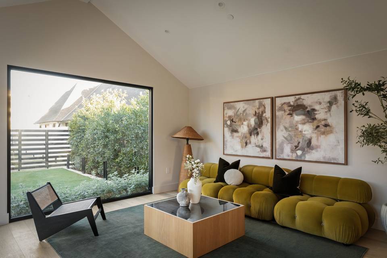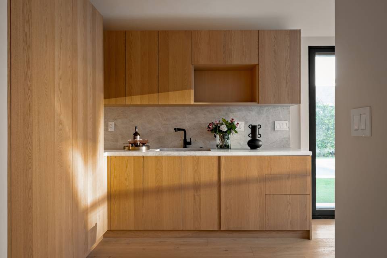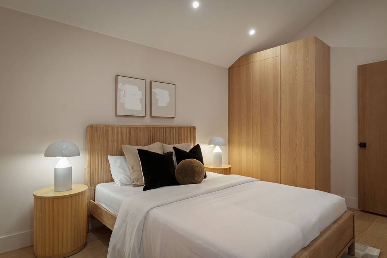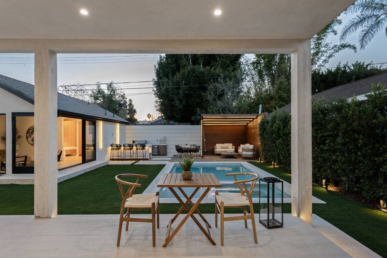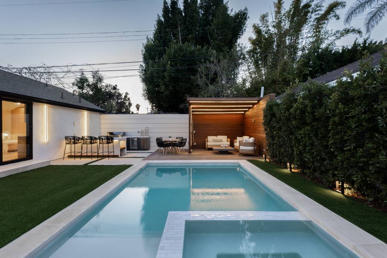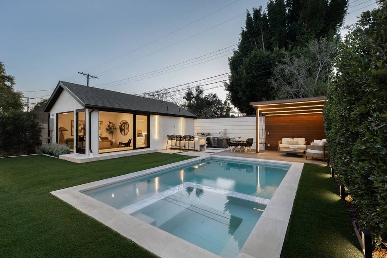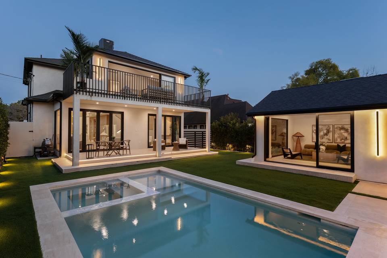

623 N Lucerne Blvd
Los Angeles, CA 90004
in contract
Sale Price
$3,950,000
Property Type
Single-Family
Beds
6
Full Baths
5
½ Baths
1
Property Description
Welcome to a home of elegance and contemporary charm. A striking white brick facade adorned with a sleek black roof sets the stage for extraordinary design, where organic modern elements merge seamlessly with timeless sophistication. Earthy tones, complemented by genuine stone accents and clay plaster walls, imbue each space with a sense of harmony and warmth, inviting you to indulge in the finest comforts of home. Nestled in the heart of Larchmont Village, one of LA's trendiest neighborhoods, this newly constructed home is within close proximity to some of the best restaurants, shopping, and nightlife. A grand, double-height entryway and lush front yard lead to a delightful interior that unfolds into this meticulously designed residence which offers an abundance of space and versatility. As you step through the oversized wood-fluted front door, you are greeted by an ambiance of refined luxury that extends throughout the modern dining room and open-concept kitchen, perfect for hosting gatherings and creating lasting memories with loved ones. The modern kitchen boasts stainless steel appliances, chic cabinetry, Taj Mahal stone counters, and a great option for a casual, relaxed dining experience. With a total of six bedrooms and five and a half bathrooms, this newly constructed home offers aesthetic living spaces featuring white oak wood floors throughout and lots of natural light. Inside, a travertine fireplace serves as the focal point of the living room, exuding both warmth and sophistication. Two thoughtfully appointed rooms on the lower level, connected by a Jack and Jill bathroom, offer flexibility and convenience, with one room ideal for use as a private office or guest suite. Ascending to the upper level, you will discover three exquisitely appointed bedrooms, including the majestic primary suite, each boasting its own luxurious ensuite bathroom. The living space effortlessly flows into the expansive backyard oasis, where a large patio awaits leading to a heated pool and spa, providing a tranquil retreat for relaxation and entertainment. Beyond the inviting pool lies a charming cabana lounge and an outdoor bar and barbeque kitchen, providing an idyllic setting for entertaining guests for al fresco dining amidst lush surroundings and perfect for enjoying the quintessential Southern California lifestyle. Additionally, an Accessory Dwelling Unit (ADU) complements the main residence, offering a separate living room and bedroom, perfect for accommodating guests or providing additional privacy for extended family members. This incredibly central location places you moments away from shopping and fine dining, making this property a must-see for those seeking a harmonious blend of sophistication and contemporary living.
Agent Information

Principal | Grauman Rosenfeld Group
(424) 600-7576
jgrauman@theagencyre.com
License: California DRE #1469825
The Agency

Principal | Grauman Rosenfeld Group
(424) 600-7576
arosenfeld@theagencyre.com
License: California DRE #01918229
The Agency
Property Specifics
Property Type:
Single-Family
Estimated Sq. Foot:
N/A
Lot Size:
7,026 sq. ft.
Price per Sq. Foot:
N/A
Building Stories:
N/A
MLS ID:
24-364881
Source Status:
Active Under Contract
Also Listed By:
connectagency: a0UUc0000034GR4MAM
Amenities
Air Conditioning
Dishwasher
Dryer
Microwave
Range/Oven
Refrigerator
Washer
Driveway
Wood
Room
Gated
Heated
In Ground
Parking
Location & Transportation
Other Property Information
Summary
General Information
- Year Built: 2023
- Year Built Source: Builder
- Architectural Style: Other
- New Construction: Yes
Parking
- Total Parking Spaces: 5
- Parking Features: Driveway
Interior and Exterior Features
Interior Features
- Total Bedrooms: 6
- Full Bathrooms: 5
- Half Bathrooms: 1
- Flooring: Wood
- Laundry Features: Room
- Other Equipment: Dishwasher, Dryer, Microwave, Range/Oven, Refrigerator, Washer
- Furnished: Unfurnished
Exterior Features
- View: None
- Security Features: Gated
Pool/Spa
- Pool Features: Heated, In Ground
- Spa: Heated, In Ground
Structure
- Property Condition: New Construction
Property Information
Lot Information
- Zoning: LAR1
- Lot Size: 7,026.23 sq. ft.; source: Vendor Enhanced
- Lot Dimensions: 50x140
Utilities
- Cooling: Air Conditioning
Estimated Monthly Payments
Monthly Total
$18,946
Monthly Taxes
N/A
Interest
6.00%
Down Payment
20.00%
Mortgage Calculator
Monthly Mortgage Cost
$18,946
Monthly Charges
$0
Total Monthly Payment
$18,946
Calculation based on:
Price:
$3,950,000
Charges:
$0
* Additional charges may apply
Similar Listings

Listing information provided by the Combined LA/Westside Multiple Listing Service, Inc.. All information is deemed reliable but not guaranteed. Copyright 2024 Combined LA/Westside Multiple Listing Service, Inc., Los Angeles, California. All rights reserved.
Last checked: Apr 28, 2024, 4:47 AM UTC
