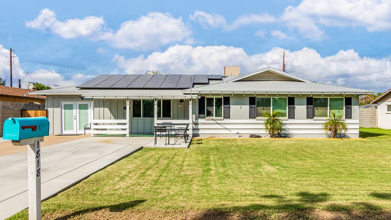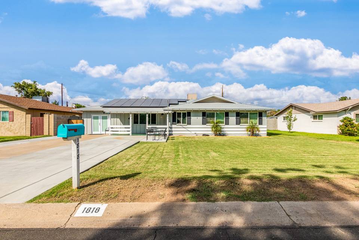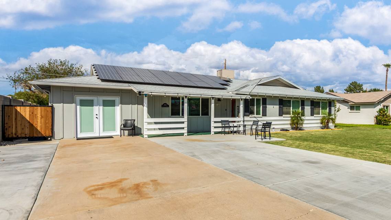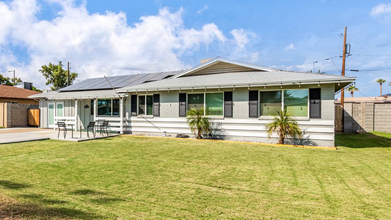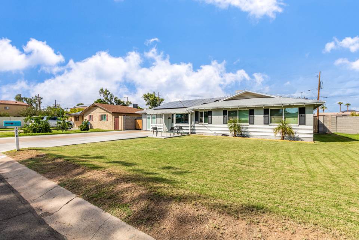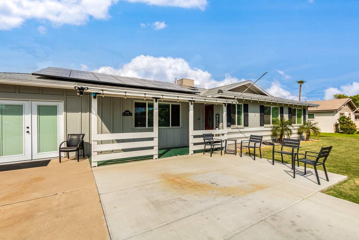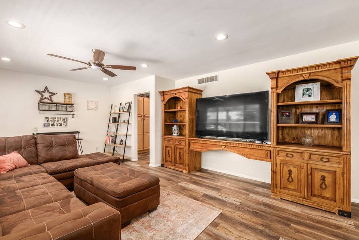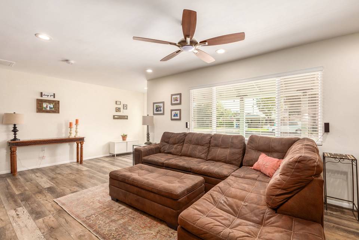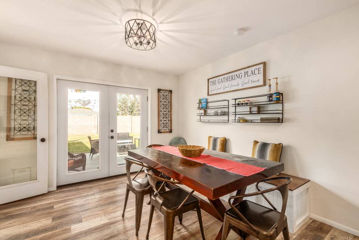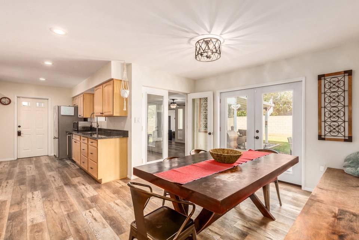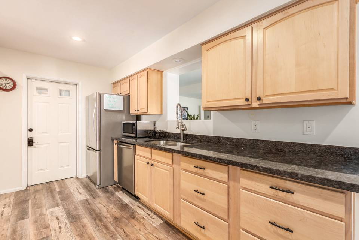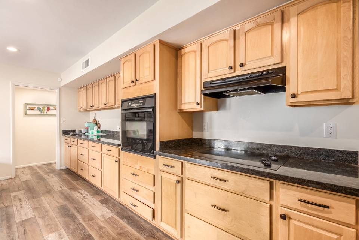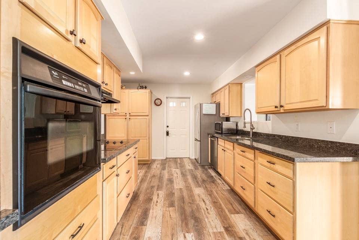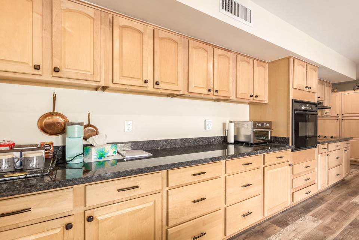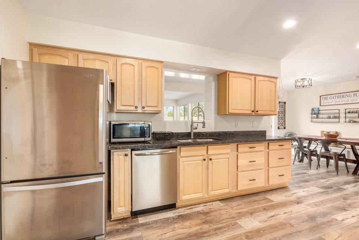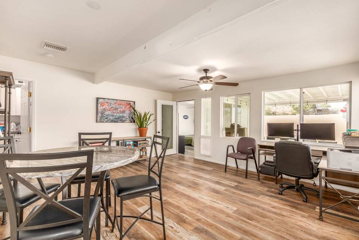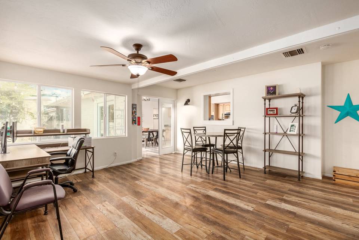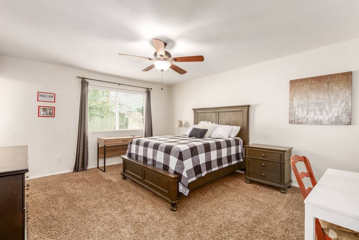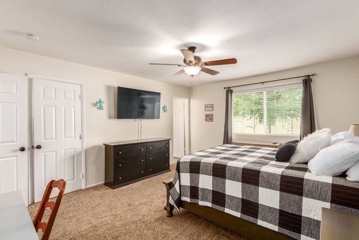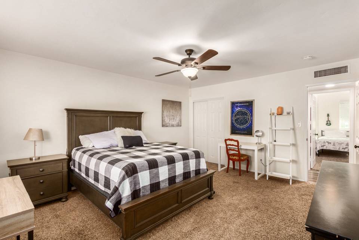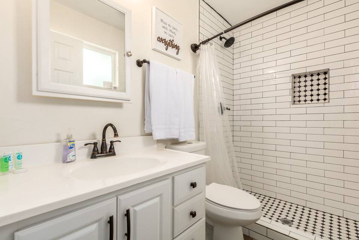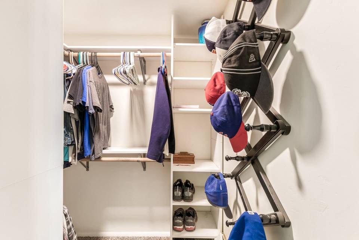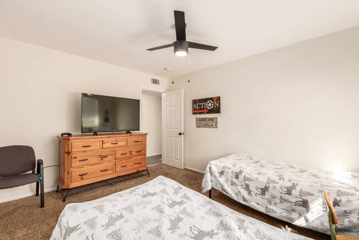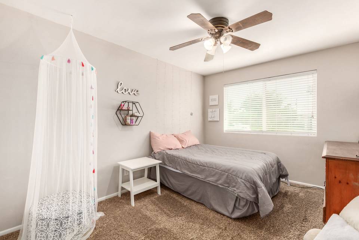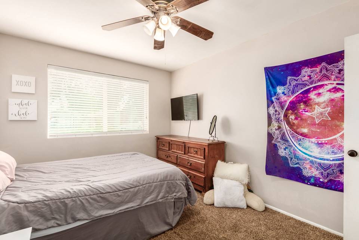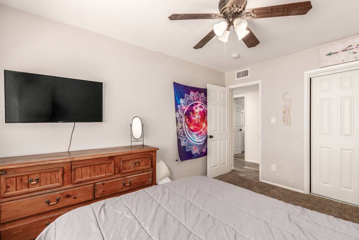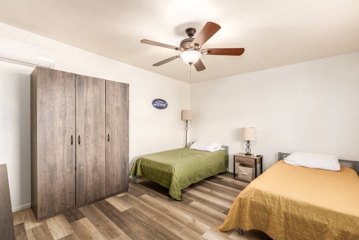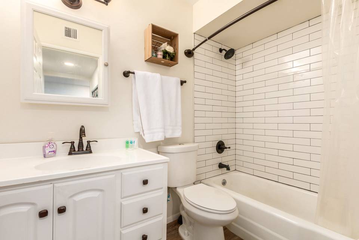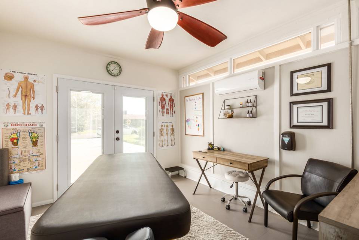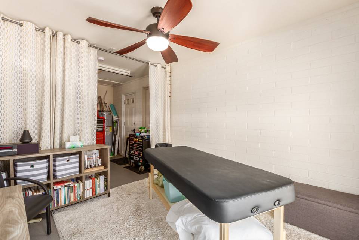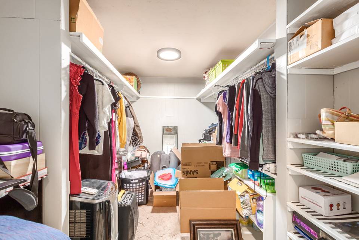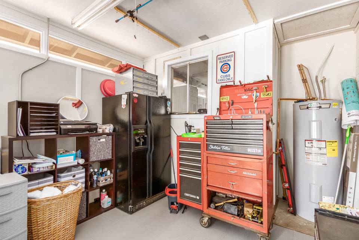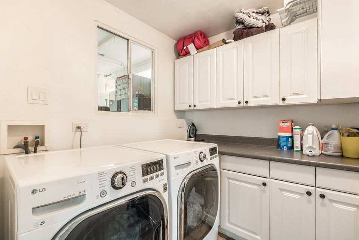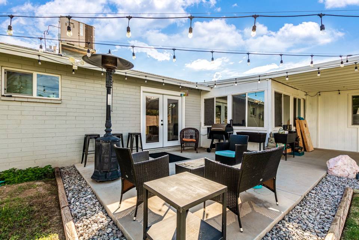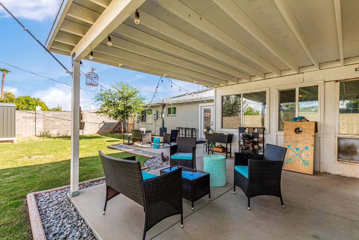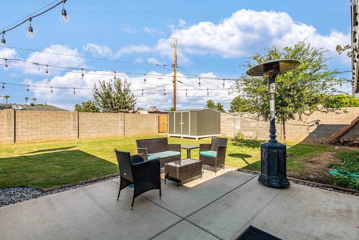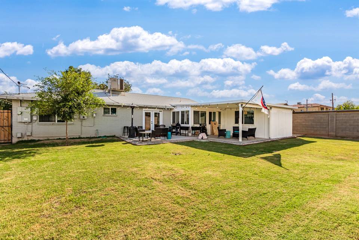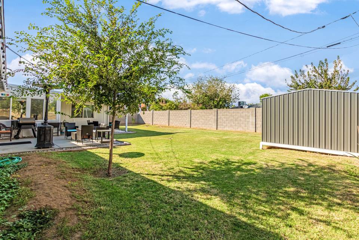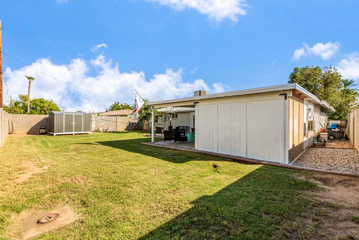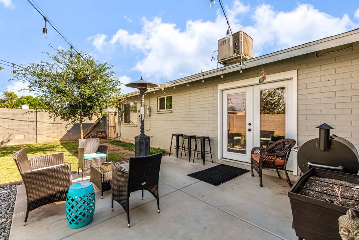

1818 W Vista Avenue
Phoenix, AZ 8502118th Ave & Northern
in contract
Sale Price
$465,000
Property Type
Single-Family
Beds
3
Baths
0
Property Description
Investor's Dream. Charming remodeled home with a secure lease into 2024. This delightful home is not just a property; it's a smart investment with reliable tenants already in place until March 31, 2024. Seize the chance to own this beautifully remodeled home with the added benefits of solar power with minimal $57 monthly electric bills, and also no HOA fees. Remodeled and spacious, step into a home that seamlessly blends modern aesthetics with timeless charm. The interior is bright and welcoming, offering an abundance of natural light throughout. Perfect for those seeking a comfortable living space, the home boasts three well-appointed bedrooms and two remodeled bathrooms in the popular black and white color palette with a walk-in shower in the primary bathroom. The Arizona Room, with an attached laundry area, adds a touch of versatility to the property. Additionally, there are 2 extra flex rooms equipped with split AC/heating, totaling an additional 338 SF, that present endless possibilities - a home office, workshop, or even an extra bedroom. The heart of this home, the kitchen, is a chef's dream. Ample storage space, beautiful cabinetry, a wall mounted oven and granite countertops make this space as practical as it is aesthetically pleasing. This gem sits on an irrigated lot, ensuring a lush easy-to-maintain yard and cost-efficient maintenance. Benefit from the peaceful setting as 19th Avenue is not accessible from Vista Ave and the street closure ensures minimal traffic.
Agent Information

Agent, Scottsdale. The Cavanaugh Luxury Group
(480) 406-5191
brittany.burghgraef@theagencyre.com
The Agency
Property Specifics
Property Type:
Single-Family
Yearly Taxes:
$2,343
Estimated Sq. Foot:
2,350
Lot Size:
9,026 sq. ft.
Price per Sq. Foot:
$198
Building Stories:
N/A
MLS ID:
6631863
Source Status:
Active Under Contract
Also Listed By:
connectagency: a0UUc000000Inn3MAC
Amenities
Pantry
3/4 Bath Master Bdrm
Granite Counters
Natural Gas
Refrigeration
Windows Vinyl Frame
Windows Double Pane Windows
Windows Low Emissivity Windows
Floor Carpet
Floor Vinyl
Near Light Rail Stop
Near Bus Stop
Biking/Walking Path
Covered Patio(S)
Covered Patio(S)
Covered Patio(S)
Location & Transportation
Other Property Information
Summary
General Information
- Year Built: 1961
- Architectural Style: Ranch
- Builder Name: Unknown
School
- Elementary School District: Washington Elementary District
- High School District: Glendale Union High School District
Parking
- Open Parking: Yes
HOA
- Association Fee Includes: No Fees
Interior and Exterior Features
Interior Features
- Interior Features: Eat-in Kitchen, Pantry, 3/4 Bath Master Bdrm, Granite Counters
- Living Area: 2,350 sq. ft.
- Total Bedrooms: 3
- Total Bathrooms: 2
- Flooring: Floor Carpet, Floor Vinyl
Exterior Features
- Exterior Features: Covered Patio(s)
- Roof: Roof Composition
- Window Features: Windows Vinyl Frame, Windows Double Pane Windows, Windows Low Emissivity Windows
Structure
- Construction Materials: Painted, Block, Frame - Wood
- Patio and Porch Features: Covered Patio(s)
Property Information
Lot Information
- Lot Features: Alley, Cul-De-Sac, Grass Front, Grass Back, Irrigation Front, Irrigation Back
- Lots: 1
- Buildings: 1
- Lot Size: 9,026 sq. ft.
- Fencing: Fencing Block
- Road Responsibility: City Maintained Road
Utilities
- Cooling: Refrigeration
- Heating: Natural Gas
- Water Source: Water Source City Water
- Sewer: Sewer Public Sewer
Community
- Community Features: Near Light Rail Stop, Near Bus Stop, Biking/Walking Path
Estimated Monthly Payments
Monthly Total
$2,426
Monthly Taxes
$195
Interest
6.00%
Down Payment
20.00%
Mortgage Calculator
Monthly Mortgage Cost
$2,230
Monthly Charges
$195
Total Monthly Payment
$2,426
Calculation based on:
Price:
$465,000
Charges:
$195
* Additional charges may apply
Similar Listings

All information should be verified by the recipient and none is guaranteed as accurate by ARMLS. The data relating to real estate for sale on this web site comes in part from the Broker Reciprocity Program of ARMLS. All information is deemed reliable but not guaranteed. Copyright 2024 ARMLS. All rights reserved.
Last checked: May 6, 2024, 6:09 PM UTC
