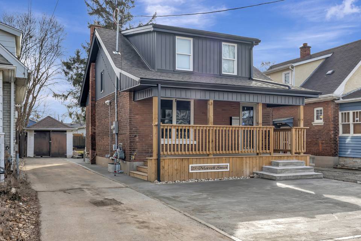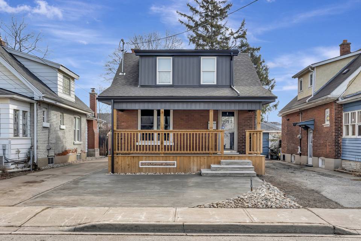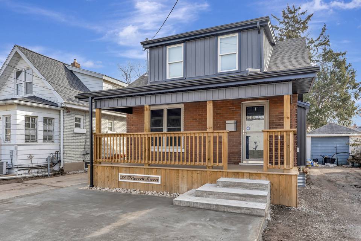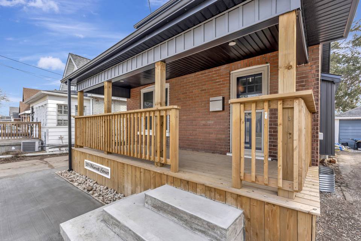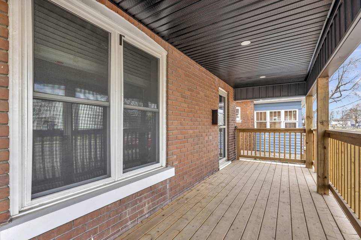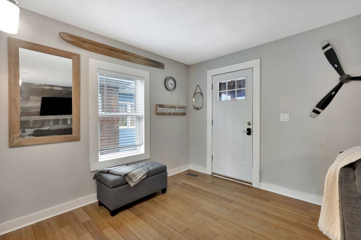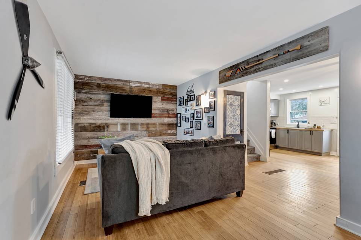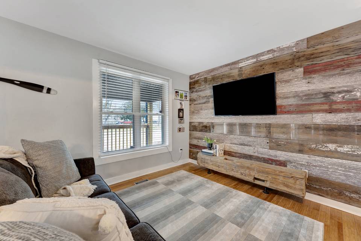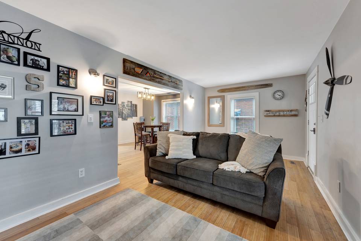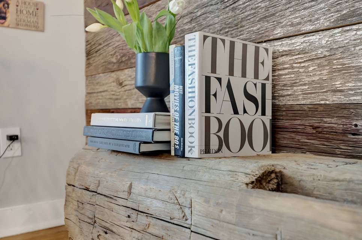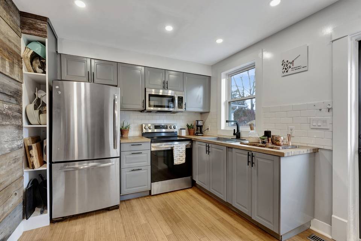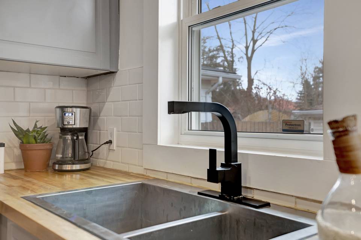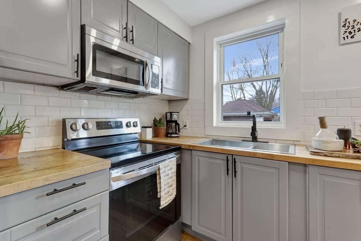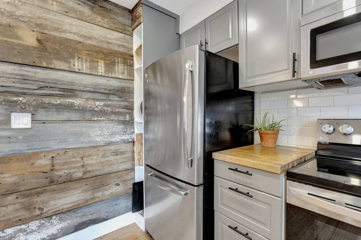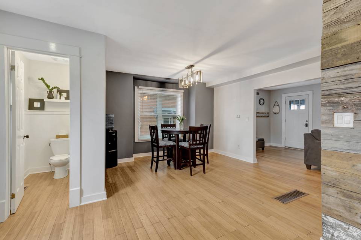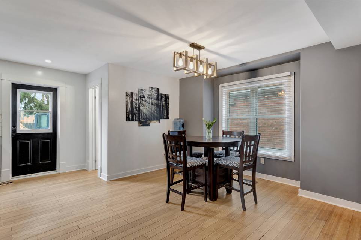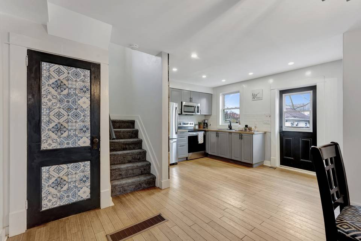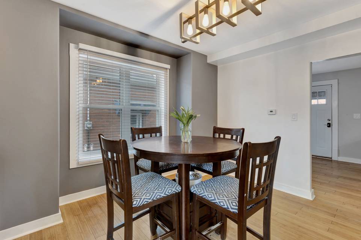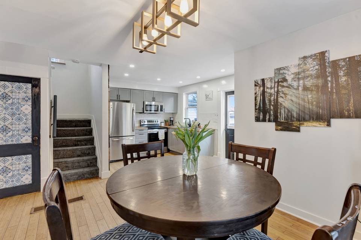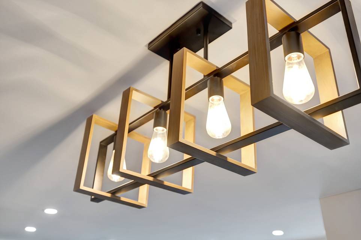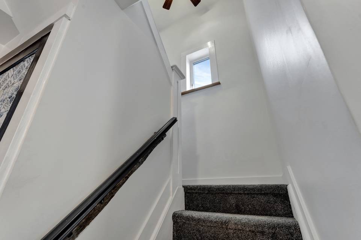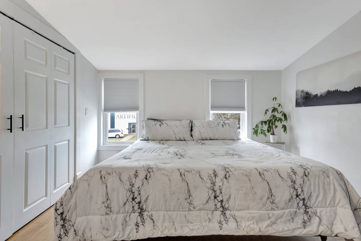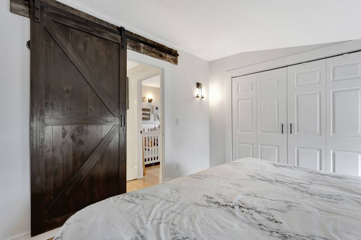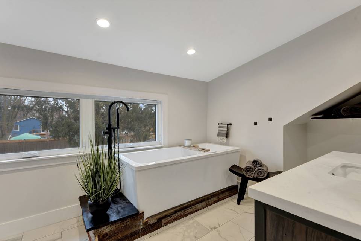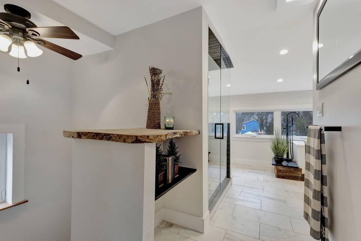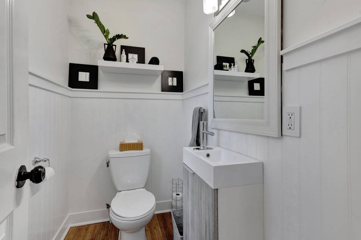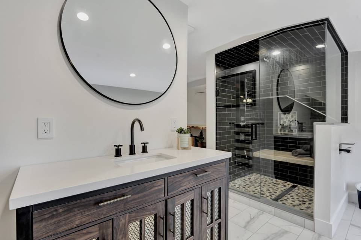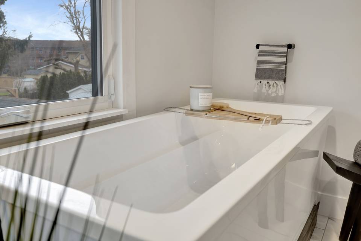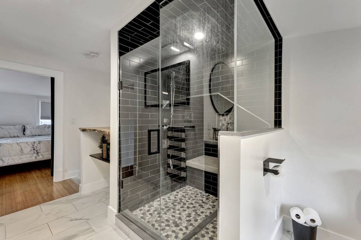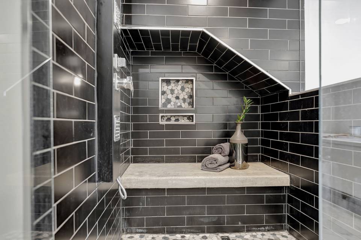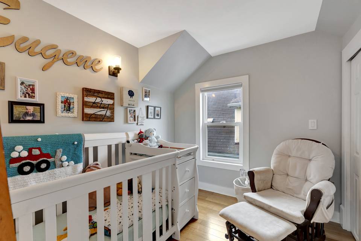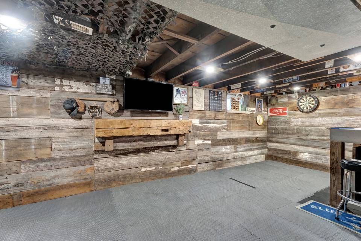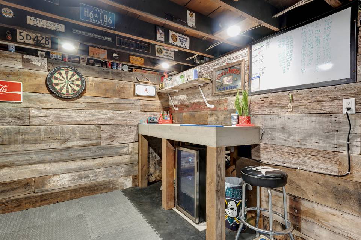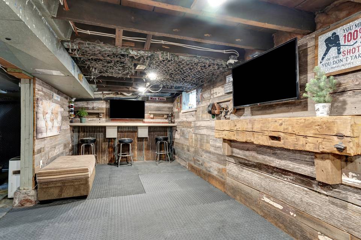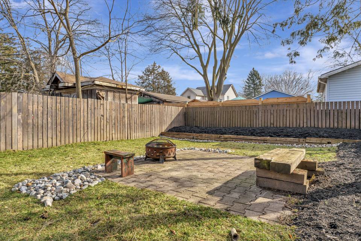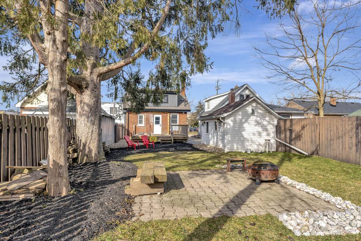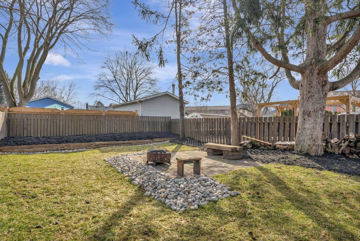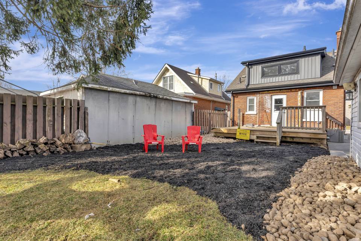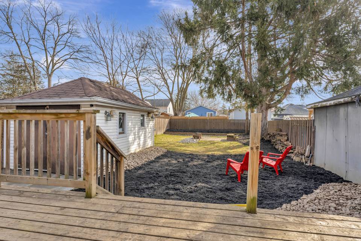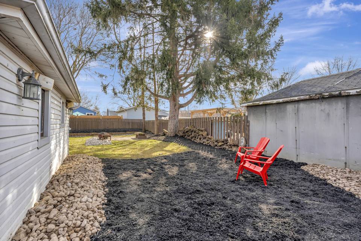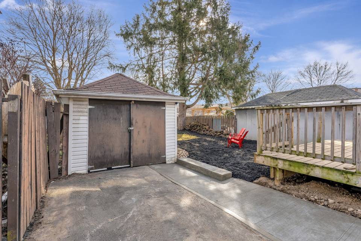

23 Morrell Street
Brantford, ON N3T 4J3, Canada
in contract
Sale Price
CA$589,900
Property Type
Single-Family
Beds
2
Baths
2
Property Description
Inspired by the timeless beauty of reclaimed wood this charming residence has been thoughtfully curated with modern finishes without compromising its 1930’s history. Seamlessly blending old world charm with modern living, this home is an ideal choice for those embarking on the exciting journey of homeownership. This home features 2 bedrooms and 1 ½ bathrooms, as well as brand new exterior finishes including Vinyl Siding (2023), Eavestroughs/Downspouts (2023), Poured Concrete Pad and Walkway (2024). Embraced by an abundance of natural light when you enter into the main living space, this home offers an open concept living, dining, kitchen area and main floor bathroom. Upon entering the second floor, you are greeted with a conscious selection of modern indulgences with a state of the art primary bathroom. Featuring a custom, oversized shower, a soaking tub and decadent finishes. The basement has an industrial feel, where the focal point of the room is a custom-designed entertainment centre, complete with a gorgeous barn-beam mantel. In addition for all your entertaining needs, the basement offers a custom rustic wood wine rack, concrete bar top and dart board. The ideal retreat for any sportsman. In addition, a list of extensive upgrades include; New water service shut-off valve (2021), Electrical Panel (2022), Plumbing (2022), Bathroom/Kitchen Fixtures (2022), Second Story Insulation (2022) and venting (2022). Situated in the desirable Henderson/Holmedale community, this home is within walking distance to the Grand River, SC Johnston Trail, Fume Resto Bar, Dufferin Park and Dufferin Public School. Whether you're a first-time homebuyer or looking to downsize, this 2-bedroom, 1 ½ bathroom home is ready to welcome you with open arms. It's not just a house; it's a home where tradition meets modern living.
Agent Information
Property Specifics
Property Type:
Single-Family
Estimated Sq. Foot:
1,182
Lot Size:
4,219 sq. ft.
Price per Sq. Foot:
Building Stories:
2
MLS® Number:
a0UUc000001v3TdMAI
Source Status:
Pending
Amenities
Forced Air
Air Conditioning
Central
Parking Garage Is Detached
Parking Private
Pool None
Parking
Location & Transportation
Other Property Information
Summary
General Information
- Year Built: 1930
- Architectural Style: Other
Parking
- Total Parking Spaces: 3
- Parking Features: Parking Garage - 1 Car, Parking Garage Is Detached, Parking Private, Parking Driveway - Asphalt
Interior and Exterior Features
Interior Features
- Living Area: 1,182 sq. ft.
- Total Bedrooms: 2
- Full Bathrooms: 2
Exterior Features
- Exterior Features: Tennis None
Pool/Spa
- Pool Features: Pool None
- Spa: None
Structure
- Stories: 2
Property Information
Lot Information
- Lot Size: 4,219.45 sq. ft.
- Lot Dimensions: 34.00 ft x 133.50 ft
Utilities
- Cooling: Air Conditioning, Central
- Heating: Forced Air
Estimated Monthly Payments
Monthly Total
$2,080
Monthly Taxes
N/A
Interest
6.00%
Down Payment
20.00%
Mortgage Calculator
Monthly Mortgage Cost
$2,080
Monthly Charges
Total Monthly Payment
$2,080
Calculation based on:
Price:
$433,750
Charges:
* Additional charges may apply
Similar Listings
All information is deemed reliable but not guaranteed. Copyright 2024 The Agency. All rights reserved.
Last checked: May 3, 2024, 8:18 AM UTC
