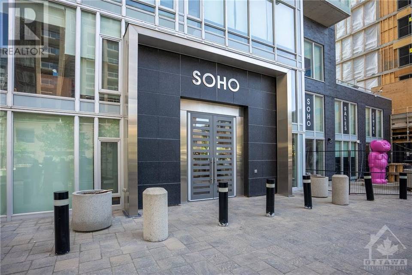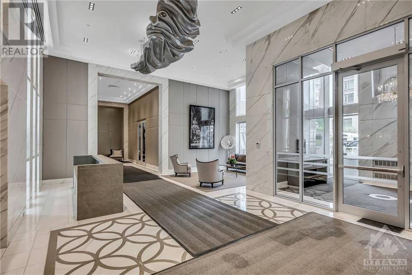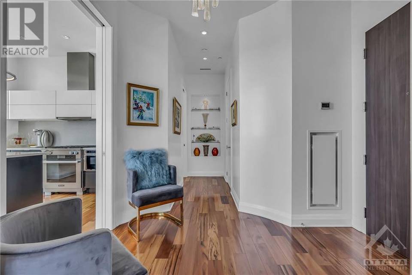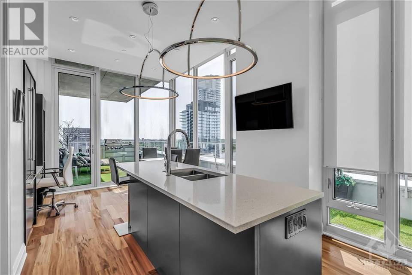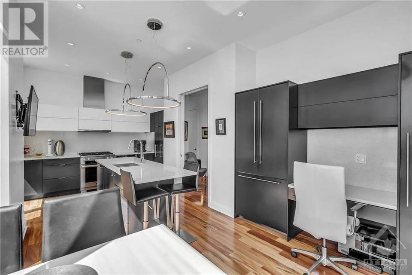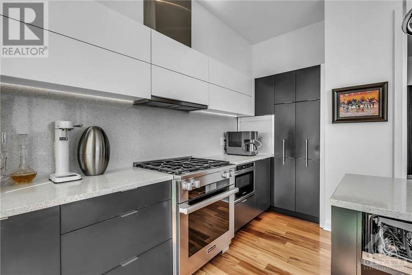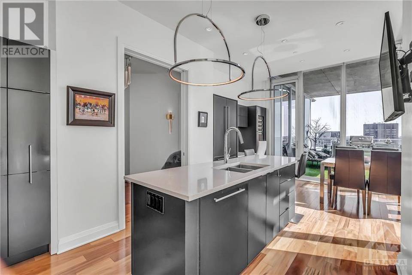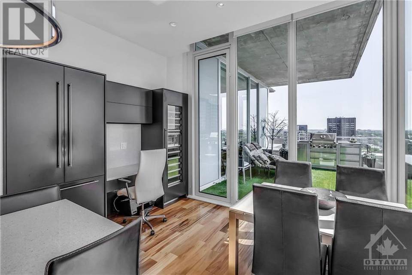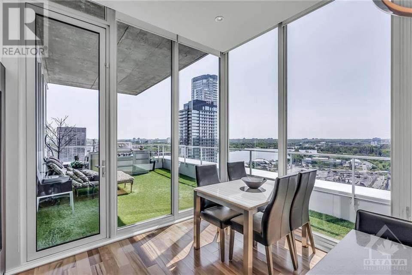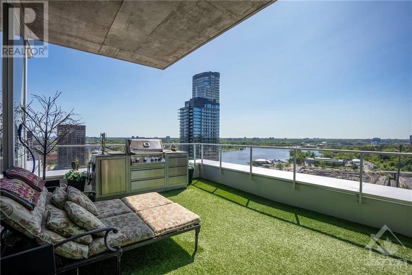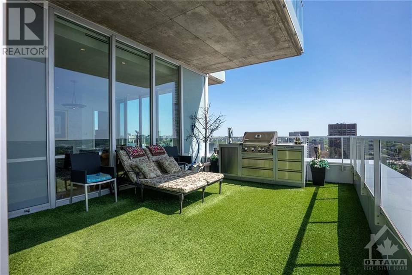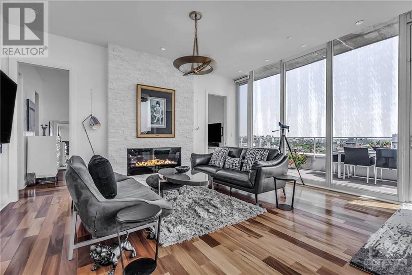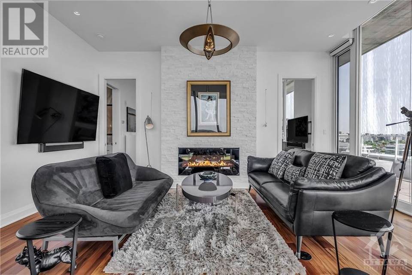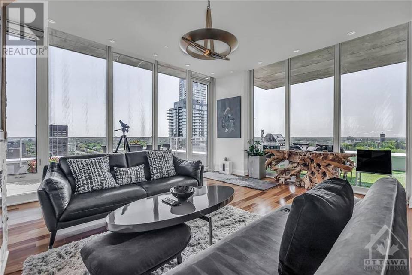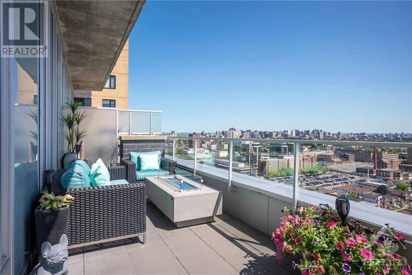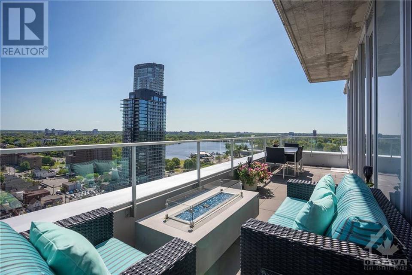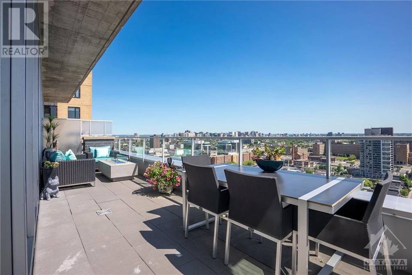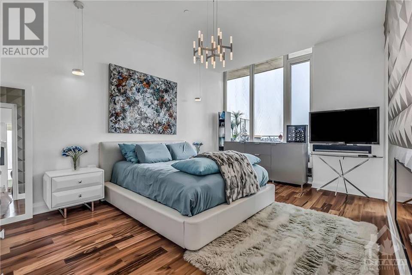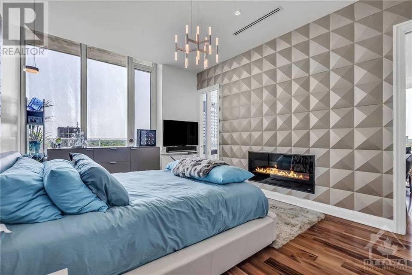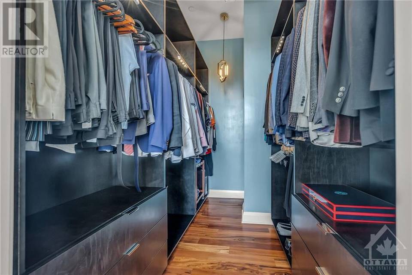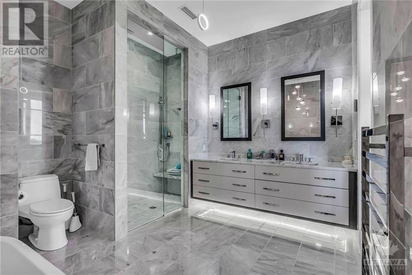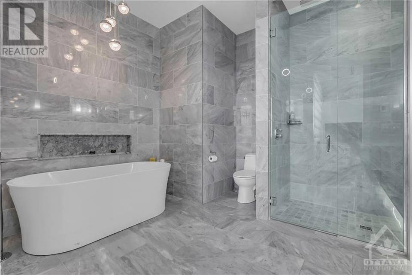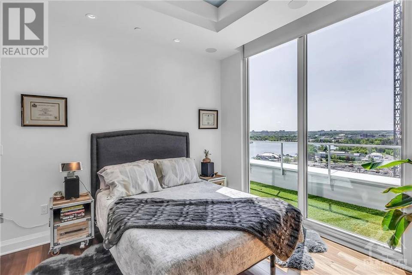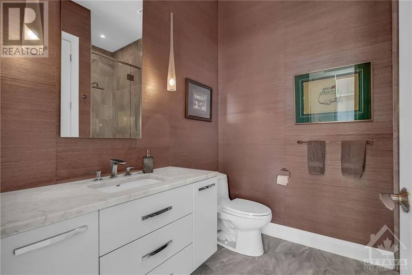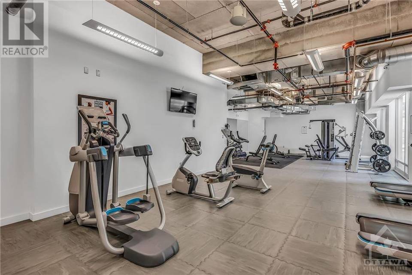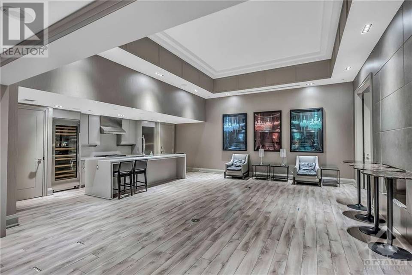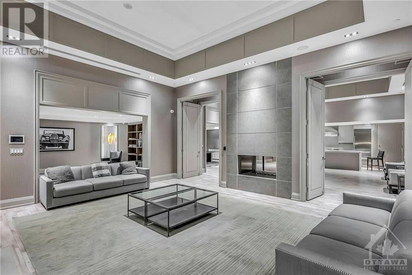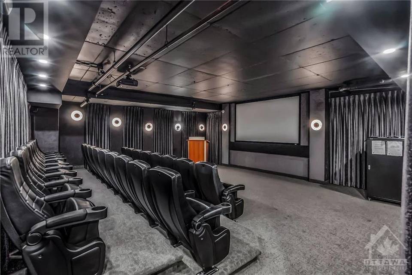

111 Champagne Avenue S #2004
Ottawa, ON K1S5V3, CanadaSale Price
CA$1,099,000
Property Type
Single-Family
Beds
2
Baths
2
Property Description
Incredible finishes, spectacular views, unbeatable location! This South-East corner suite overs over 1,500 sf of interior space, 600 sf of patios space with views of Dow's Lake and the city skyline. Gluckstein design & 11' ceiling throughout = the epitome of luxury living. Stunning Scavolini kitchen is at the heart of this home, with two-toned cabinetry, quartz countertops, integrated European appliances, wine fridge, gas stove. South-facing patio has artificial grass, gas hook-up for BBQ, views of Dow's Lake. East-facing patio offers views of downtown & gas hook-up for the fire pit. Living room is grandiose, centred around a modern fireplace. Primary bedroom offers a walk-in closet with built-ins, hotel-inspired ensuite with a stand-alone soaker tub, floating double vanity, walk-in glass shower & heated floors. SoHo amenities: concierge, business lounge, gym, theatre, outdoor pool. Moments to Dow's Lake, Civic Hospital, Little Italy, amazing restaurants. 2 parking spots! (id:48757)
Agent Information
Property Specifics
Property Type:
Single-Family
Monthly Common Charges:
Yearly Taxes:
Estimated Sq. Foot:
N/A
Lot Size:
N/A
Price per Sq. Foot:
N/A
Building Stories:
1
MLS® Number:
1379637
Source Status:
Active
Also Listed By:
OREB: 1379637
Amenities
Forced Air
Natural Gas
Central Air Conditioning
Underground
Tandem
Tile
Hardwood
Pets Allowed
Recreational Facilities
Washer
Refrigerator
Dishwasher
Wine Fridge
Stove
Dryer
Microwave
Hood Fan
Blinds
Basement
Parking
Fireplace
Views & Exposures
Lake View
Location & Transportation
Other Property Information
Summary
General Information
- Structure Type: Apartment
- Year Built: 2015
- Pets Allowed: Yes
Parking
- Total Parking Spaces: 2
- Parking Features: Underground, Tandem
HOA
- Association Name: Apollo - 613-225-7969
- Association Fee: $1,203.68; Monthly
- Association Fee Includes: Heat, Water, Other, See Remarks, Condominium Amenities, Recreation Facilities, Reserve Fund Contributions
Interior and Exterior Features
Interior Features
- Total Bedrooms: 2
- Total Bathrooms: 2
- Full Bathrooms: 2
- Fireplace: Yes
- Total Fireplaces: 2
- Flooring: Tile, Hardwood
- Appliances: Washer, Refrigerator, Dishwasher, Wine Fridge, Stove, Dryer, Microwave, Hood Fan, Blinds
- Furnished: Furnished
Exterior Features
- Exterior Features: Brick
- View: Lake view
Structure
- Building Features: Exercise Centre, Laundry - In Suite, Party Room
- Stories: 1
- Property Attached: Yes
- Basement: Not Applicable
Property Information
Lot Information
- Zoning: Residential
- Lot Features: Corner Site, Balcony
Utilities
- Cooling: Central air conditioning
- Heating: Forced air, Natural gas
- Water Source: Municipal water
- Sewer: Municipal sewage system
Community
- Community Features: Pets Allowed, Recreational Facilities
Estimated Monthly Payments
Monthly Total
$5,632
Monthly Charges
Monthly Taxes
Interest
6.00%
Down Payment
20.00%
Mortgage Calculator
Monthly Mortgage Cost
$3,876
Monthly Charges
Total Monthly Payment
$5,632
Calculation based on:
Price:
$808,088
Charges:
* Additional charges may apply
Similar Listings
Other Sale Listings in Building

The MLS® mark and associated logos identify professional services rendered by REALTOR® members of CREA to effect the purchase, sale and lease of real estate as part of a cooperative selling system. Powered by REALTOR.ca. Copyright 2024 The Canadian Real Estate Association. All rights reserved. The trademarks REALTOR®, REALTORS® and the REALTOR® logo are controlled by CREA and identify real estate professionals who are members of CREA.
Last checked: Apr 30, 2024, 3:34 PM UTC

