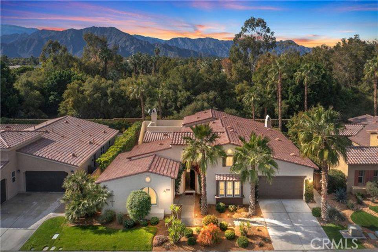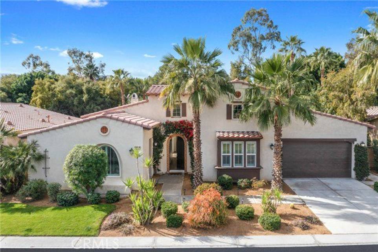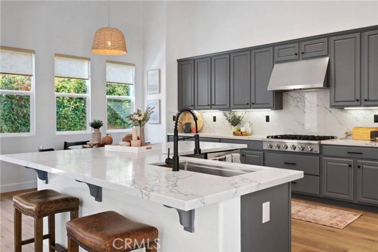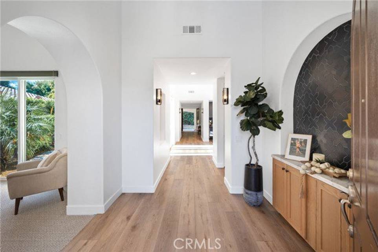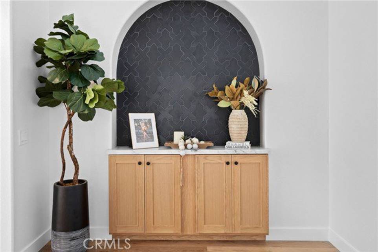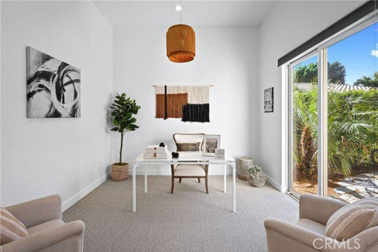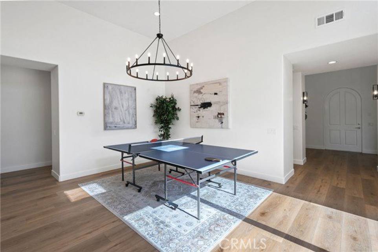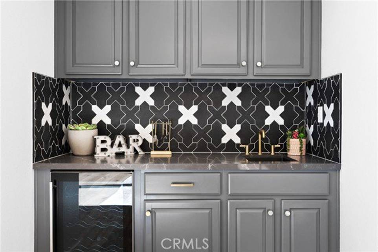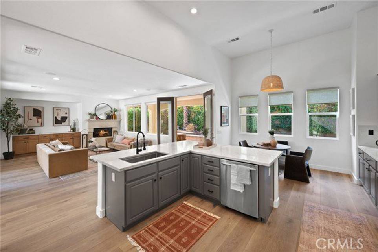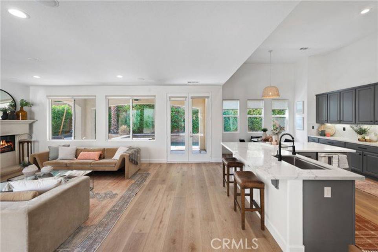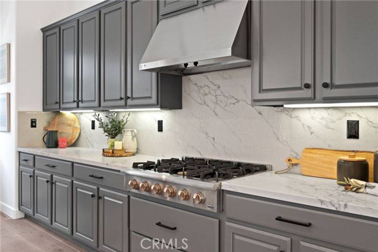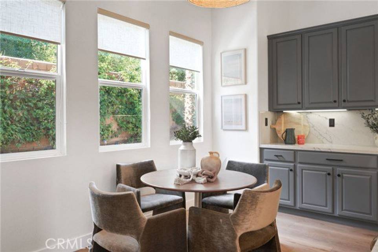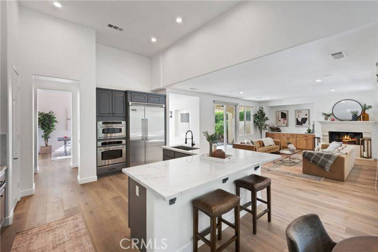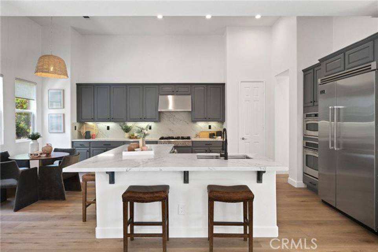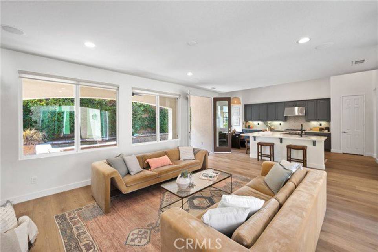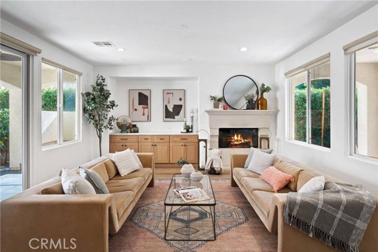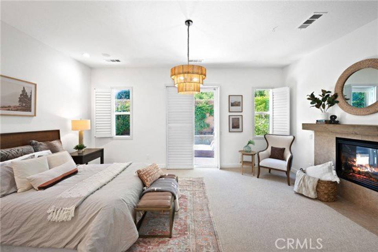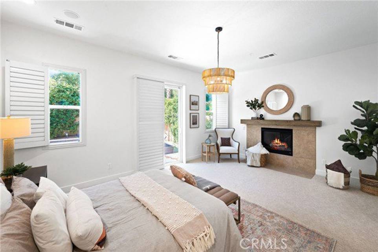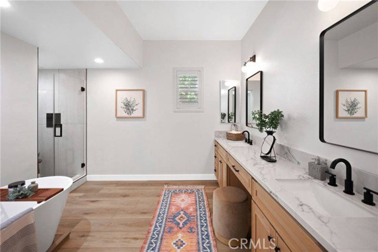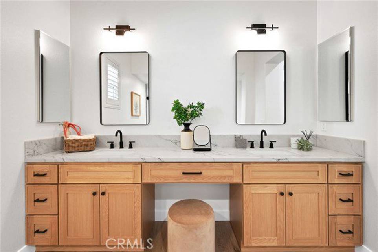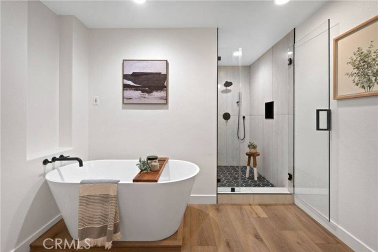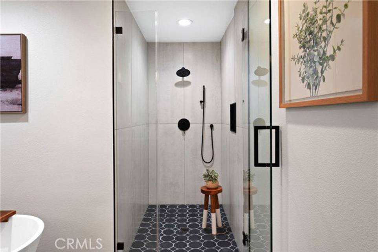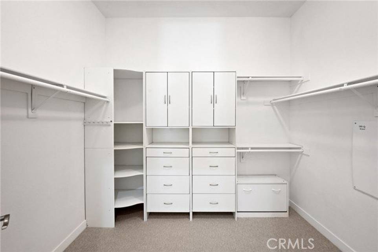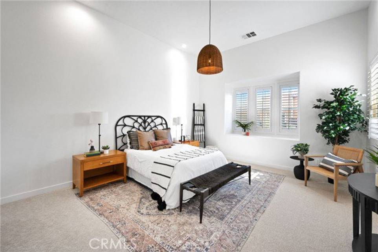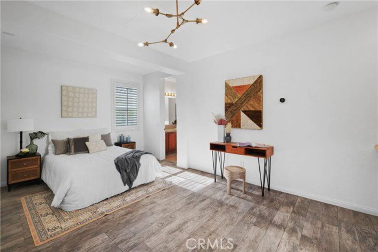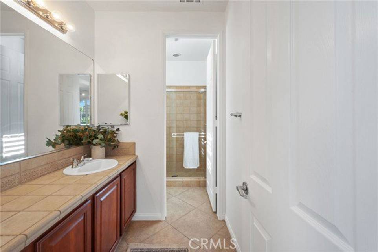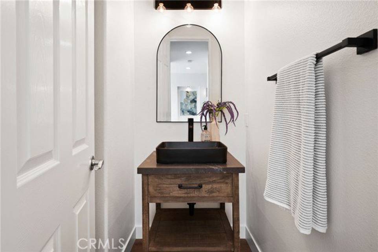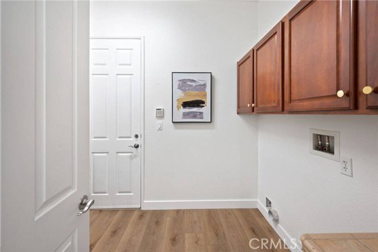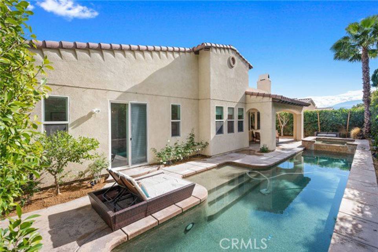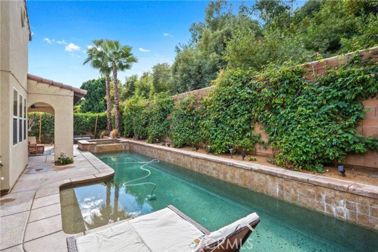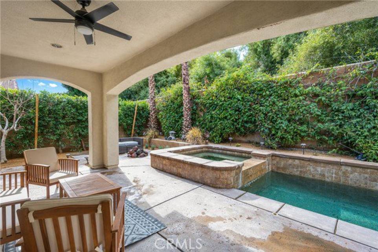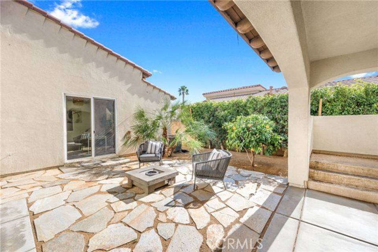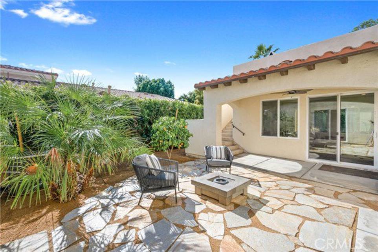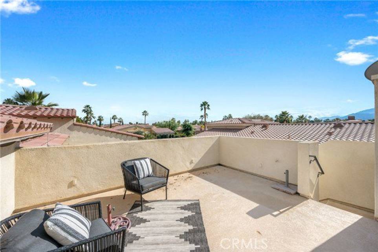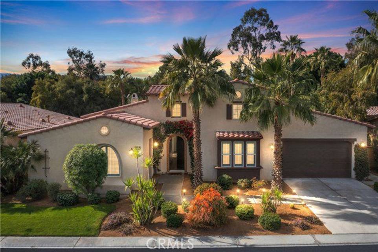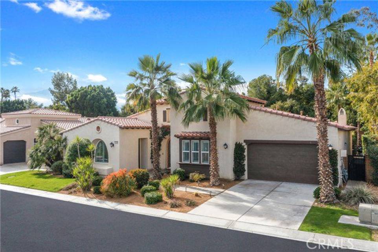

52225 Shining Star Lane
La Quinta, CA 92253
in contract
Sale Price
$979,000
Property Type
Single-Family
Beds
4
Full Baths
3
¾ Baths
1
Property Description
Nestled in the sought-after master-planned community adjacent to the exclusive Madison Club and within walking distance to the Empire Polo Club, this luxurious Lennar-built residence represents the pinnacle of refined living. This newly renovated 4-bedroom, 3.5-bathroom home is an epitome of elegance and convenience, offering unparalleled access to world-class events and amenities. As you step into this magnificent property, an impressive, lengthy hallway ushers you towards the heart of the home, setting the stage for an incredible open concept floor plan. High ceilings, luxury vinyl flooring, and meticulously selected designer light fixtures complement the home's modern ambiance. The strategically placed bar area serves as a versatile space for entertainment or formal dining, effortlessly extending out to the side patio—perfect for enjoying the morning sun and a cup of coffee. The expansive kitchen boasts new quartz countertops, sleek new hardware, a Thor 6-burner cooktop, and built-in Viking refrigerator. The grand L-shaped kitchen island, capable of accommodating eight stools, transitions seamlessly into the spacious family room, embodying the open concept living. Natural light floods the space through large windows and sliding doors, highlighting the California indoor-outdo
Agent Information

Property Specifics
Property Type:
Single-Family
Monthly Common Charges:
$223
Estimated Sq. Foot:
2,977
Lot Size:
8,712 sq. ft.
Price per Sq. Foot:
$329
Building Stories:
1
MLS ID:
CROC24044793
Source Status:
Pending Show for Backups
Also Listed By:
California Regional MLS: OC24044793
Amenities
Bonus/Plus Room
Den
Family Room
Kitchen/Family Combo
Media
Office
Breakfast Bar
Breakfast Nook
Stone Counters
Kitchen Island
Pantry
Updated Kitchen
Central
Central Air
Parking Attached
Parking Int Access From Garage
Gas
Windows Double Pane Windows
Floor Vinyl
220 Volt Outlet
Gas Dryer Hookup
Laundry Room
Inside
High Ceiling
Pool Gas Heat
Pool In Ground
Pool Spa
Dishwasher
Double Oven
Disposal
Gas Range
Microwave
Range
Refrigerator
Parking
Attached Garage
Fireplace
Rec/Rumpus Room
Views & Exposures
View Mountain(s)View Trees/Woods
Location & Transportation
Other Property Information
Summary
General Information
- Year Built: 2006
- Architectural Style: Spanish
- Builder Name: Lennar Homes
School
- High School District: Desert Sands Unified
Parking
- Total Parking Spaces: 2
- Parking Features: Parking Attached, Parking Int Access From Garage
- Garage: Yes
- Attached Garage: Yes
- Garage Spaces: 2
HOA
- Association: Yes
- Association Name: 223
- Association Fee: $223.00; Monthly
- Association Fee Includes: Cable TV, Trash, Water/Sewer, Maintenance Grounds
Interior and Exterior Features
Interior Features
- Interior Features: Bonus/Plus Room, Den, Family Room, Kitchen/Family Combo, Media, Office, Rec/Rumpus Room, Breakfast Bar, Breakfast Nook, Stone Counters, Kitchen Island, Pantry, Updated Kitchen
- Living Area: 2,977
- Total Bedrooms: 4
- Total Bathrooms: 4
- Full Bathrooms: 3
- Three-Quarter Bathrooms: 1
- Fireplace: Family Room, Gas
- Flooring: Floor Vinyl
- Appliances: Dishwasher, Double Oven, Disposal, Gas Range, Microwave, Range, Refrigerator
- Laundry Features: 220 Volt Outlet, Gas Dryer Hookup, Laundry Room, Inside
Exterior Features
- Exterior Features: Backyard, Back Yard, Front Yard
- Roof: Roof Tile
- Window Features: Windows Double Pane Windows
- View: View Mountain(s), View Trees/Woods
Pool/Spa
- Pool Private: Yes
- Pool Features: Pool Gas Heat, Pool In Ground, Pool Spa
Structure
- Stories: 1
- Construction Materials: Stucco, Plaster, Concrete
Property Information
Lot Information
- Lot Features: Landscape Misc
- Lots: 1
- Buildings: 1
- Lot Size: 8,712 sq. ft.
Utilities
- Utilities: Sewer Connected, Cable Connected, Natural Gas Connected
- Cooling: Central Air
- Heating: Central
- Water Source: Water Source Public
- Sewer: Sewer Public Sewer
Community
- Association Amenities: Playground, Gated, BBQ Area, Cable TV, Dog Park, Picnic Area, Trail(s)
Estimated Monthly Payments
Monthly Total
$4,919
Monthly Charges
$223
Monthly Taxes
N/A
Interest
6.00%
Down Payment
20.00%
Mortgage Calculator
Monthly Mortgage Cost
$4,696
Monthly Charges
$223
Total Monthly Payment
$4,919
Calculation based on:
Price:
$979,000
Charges:
$223
* Additional charges may apply
Similar Listings

Listing information provided by the Bay East Association of REALTORS® MLS and the Contra Costa Association of REALTORS®. All information is deemed reliable but not guaranteed. Copyright 2024 Bay East Association of REALTORS® and Contra Costa Association of REALTORS®. All rights reserved.
Last checked: May 20, 2024, 6:25 AM UTC
