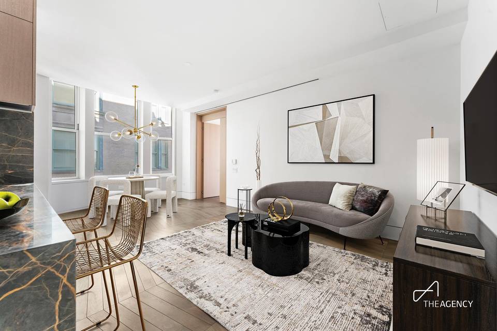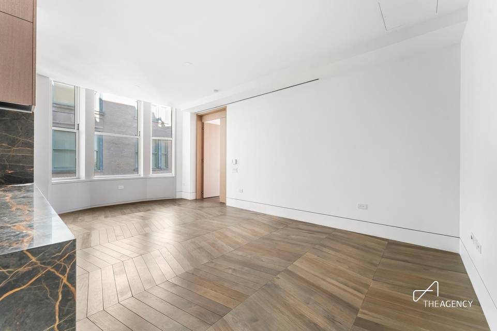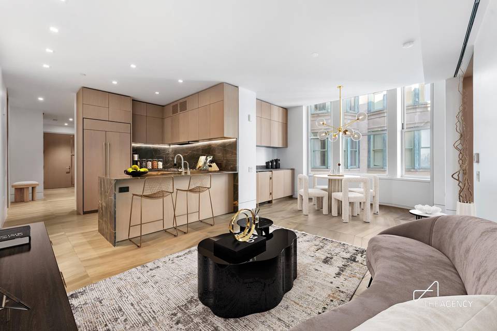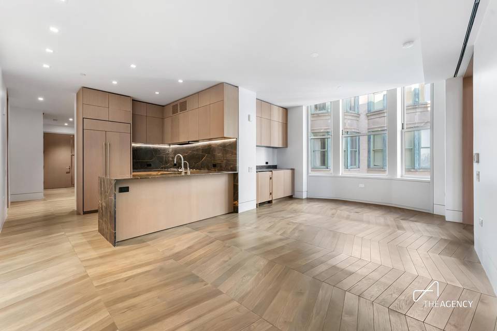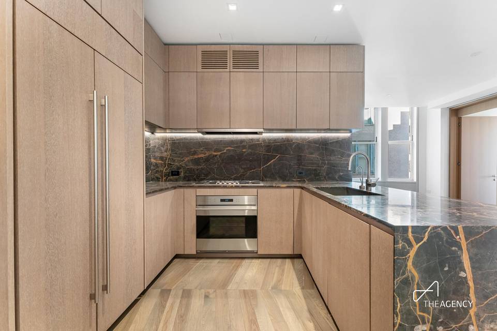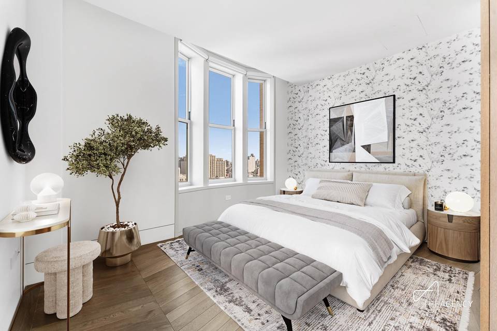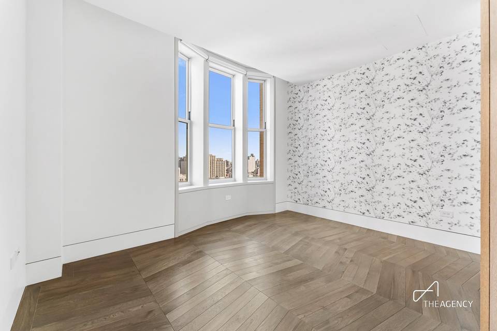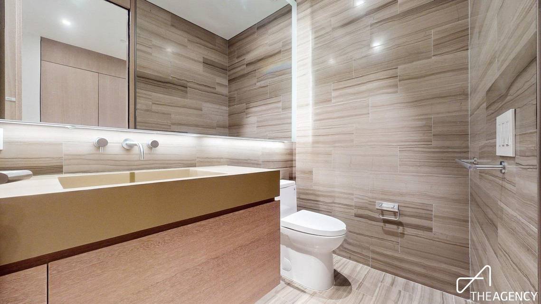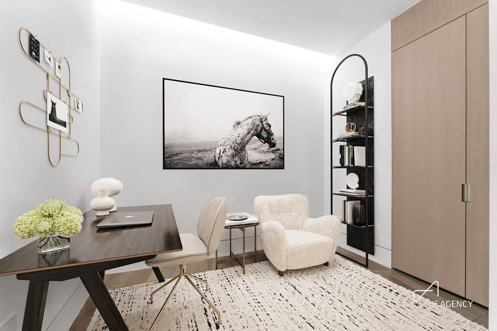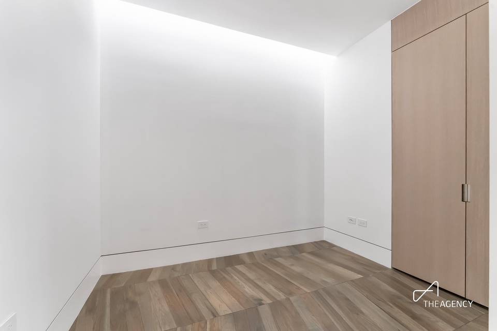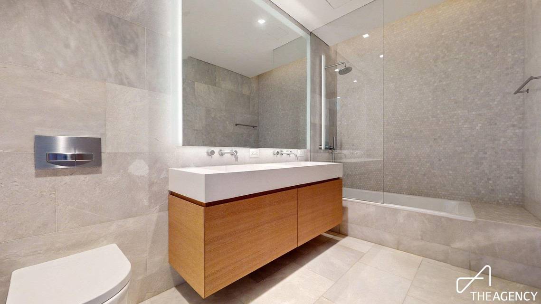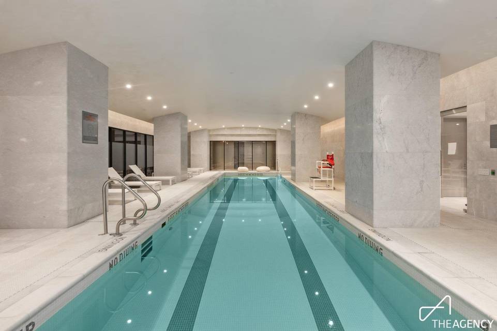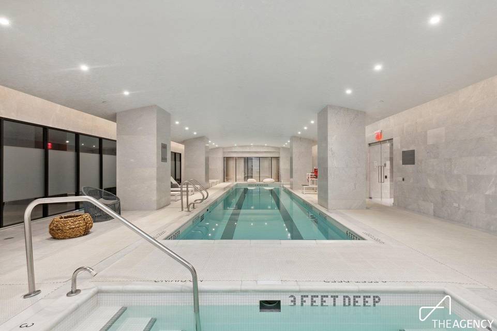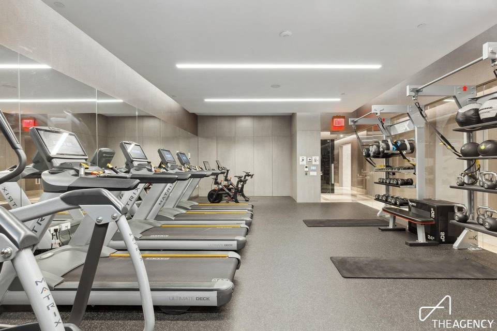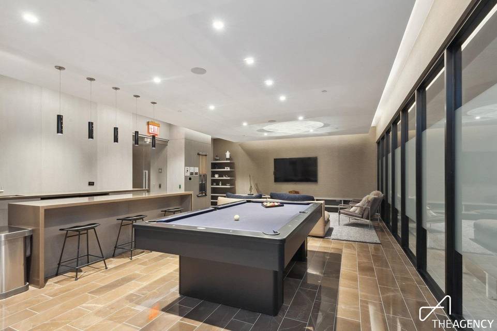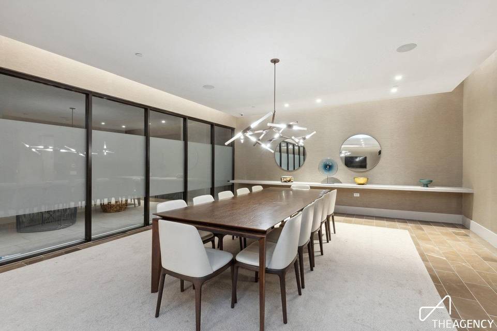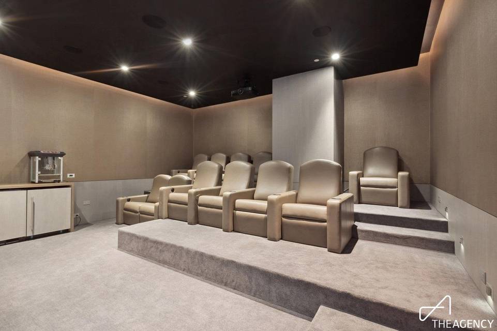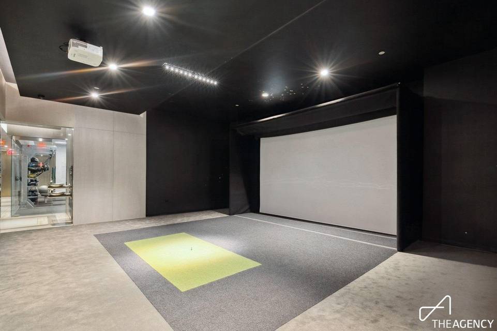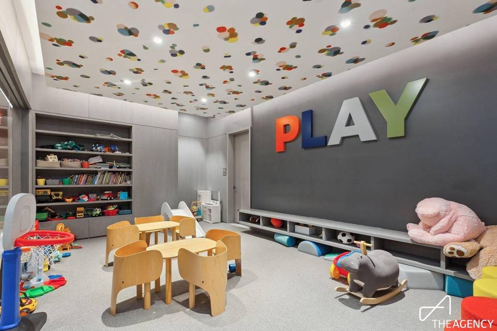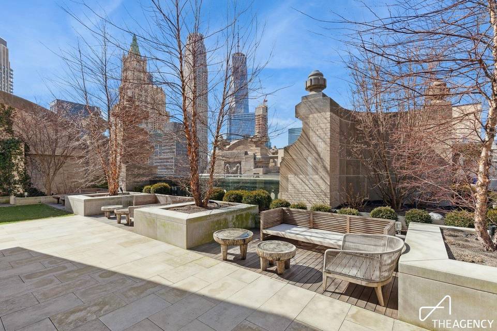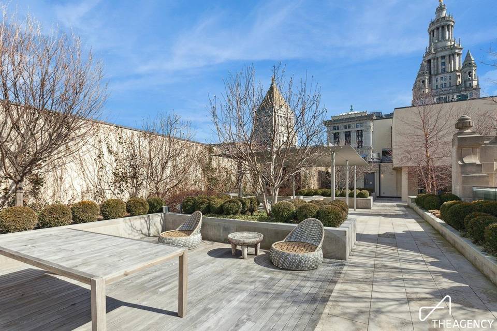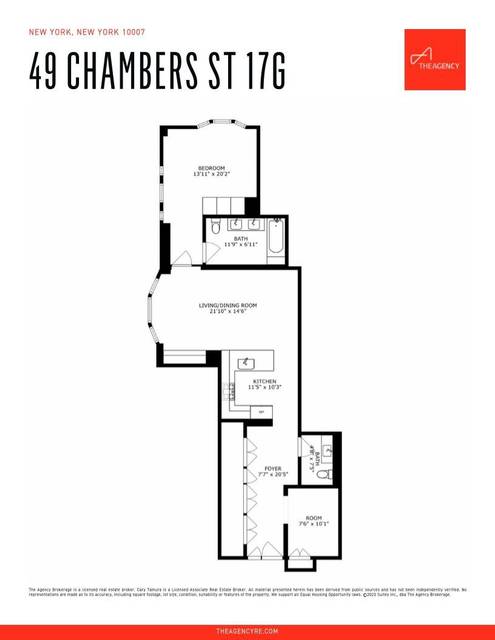

49 Chambers Street #17-G
Tribeca, Manhattan, NY 10007Elk Street & Broadway
in contract
Sale Price
$1,995,000
Property Type
Condo
Beds
1
Full Baths
1
½ Baths
1
Property Description
Rarely do apartments of such high quality come on the market for sale. This is a large, stunning and virtually brand new one bedroom, one and a half bath residence with a home office/guest room and eight closets, designed by Gabellini Sheppard. With lazy herringbone floors throughout, the apartment comes complete with a foyer, full size, in-unit Bosch washer and dryer, dry bar/buffet, and three HVAC zones for detailed climate control.
The open kitchen is a statement of both art and functionality which features a striking San Marino marble waterfall island (as seen in “The White Lotus” season two), countertops and backsplash. Best-in-class appliances include a Gaggenau gas cooktop with hood, Wolf dual convection oven with warming drawer, Sub-Zero side-by-side refrigerator and freezer, and Miele dishwasher. The kitchen flows seamlessly into the living, dining and bar area complete with a Sub-Zero mini fridge.
The corner primary bedroom with an oversized bay window, has North and West exposures, powered shades, several closets, and a large white marble, en-suite bath with Waterworks fixtures, Toto toilet, a double vanity, and radiant heat flooring.
Work from home with a dedicated office/guest room that is separated from the rest of the living area by a hallway and powder room also with a Toto toilet.
49 Chambers is a boutique, but full-service landmarked building with a great and friendly staff including a 24 hour doorman, live-in super and 20,000 square feet of 5-star amenities which include a gorgeously landscaped and appointed roof deck, swimming pool, three saunas (hammam), dry heat and steam sauna, two fully equipped fitness rooms, resident lounge with a full kitchen, tween lounge, screening room, golf simulator and playroom. Please note that the building does not allow renters to have dogs.
Dining such as Sushi Of Gari, Tribeca, Brooklyn Chop House Steakhouse, 1803, Eataly NYC Downtown, Takahachi Bakery to name a few are nearby. Many transportation options include the 4/5/6/R/W one block away and 1/2/3/A/C are two blocks away.
The open kitchen is a statement of both art and functionality which features a striking San Marino marble waterfall island (as seen in “The White Lotus” season two), countertops and backsplash. Best-in-class appliances include a Gaggenau gas cooktop with hood, Wolf dual convection oven with warming drawer, Sub-Zero side-by-side refrigerator and freezer, and Miele dishwasher. The kitchen flows seamlessly into the living, dining and bar area complete with a Sub-Zero mini fridge.
The corner primary bedroom with an oversized bay window, has North and West exposures, powered shades, several closets, and a large white marble, en-suite bath with Waterworks fixtures, Toto toilet, a double vanity, and radiant heat flooring.
Work from home with a dedicated office/guest room that is separated from the rest of the living area by a hallway and powder room also with a Toto toilet.
49 Chambers is a boutique, but full-service landmarked building with a great and friendly staff including a 24 hour doorman, live-in super and 20,000 square feet of 5-star amenities which include a gorgeously landscaped and appointed roof deck, swimming pool, three saunas (hammam), dry heat and steam sauna, two fully equipped fitness rooms, resident lounge with a full kitchen, tween lounge, screening room, golf simulator and playroom. Please note that the building does not allow renters to have dogs.
Dining such as Sushi Of Gari, Tribeca, Brooklyn Chop House Steakhouse, 1803, Eataly NYC Downtown, Takahachi Bakery to name a few are nearby. Many transportation options include the 4/5/6/R/W one block away and 1/2/3/A/C are two blocks away.
Agent Information


Property Specifics
Property Type:
Condo
Monthly Common Charges:
$1,241
Yearly Taxes:
$23,508
Estimated Sq. Foot:
1,149
Lot Size:
N/A
Price per Sq. Foot:
$1,736
Min. Down Payment:
$199,500
Building Units:
N/A
Building Stories:
15
Pet Policy:
N/A
MLS ID:
1960467
Source Status:
Contract Signed
Also Listed By:
olr-nonrebny: 1960467, REBNY: OLRS-1960467
Building Amenities
Home Office
Entry Foyer
Powder Room
Laundry In Building
Gym
Elevator
Roof Deck
Doorman
Pool
Green Building
Home Office
Prewar
Entry Foyer
Powder Room
Mid-Rise
Public Outdoor Space
Concierge
High Rise
Building Garden
Building Roof Deck
Greenbuilding
Commonplayroom
Common Playroom
Loft
Sauna
Steam Room
Steamroom
Golf Simulator Room
Kitchen Facilities
Spa/Hot Tub
Indoorpool
Spahottub
Golfsimulatorroom
Unit Amenities
Separate Dining Area
Hardwood Floors
Washer/Dryer
Wine Cooler
Refrigerator
Open Kitchen
Center Island Kitchen
Dishwasher
Convection Oven
High Ceiling
Central
Wet Bar
Horseshoe Layout
Views & Exposures
Open Views
Western Exposure
Northern Exposure
Location & Transportation
Other Property Information
Summary
General Information
- Year Built: 1912
Interior and Exterior Features
Interior Features
- Interior Features: Separate Dining Area, Hardwood Floors, Washer/Dryer
- Living Area: 1,149 sq. ft.; source: Estimated
- Total Bedrooms: 1
- Full Bathrooms: 1
- Half Bathrooms: 1
Exterior Features
- View: Open Views
Structure
- Building Features: Home Office, Entry Foyer, Powder Room, Post-war
- Stories: 15
- Total Stories: 15
- Accessibility Features: Wine Cooler, Refrigerator, Open Kitchen, Center Island Kitchen, Horseshoe Layout, Dishwasher, Convection Oven, High Ceiling, Wet Bar
- Entry Direction: West North
Property Information
Utilities
- Cooling: Central
Estimated Monthly Payments
Monthly Total
$13,965
Monthly Charges
$1,241
Monthly Taxes
$1,959
Interest
6.00%
Down Payment
10.00%
Mortgage Calculator
Monthly Mortgage Cost
$10,765
Monthly Charges
$3,200
Total Monthly Payment
$13,965
Calculation based on:
Price:
$1,995,000
Charges:
$3,200
* Additional charges may apply
Financing Allowed:
90%
Similar Listings
Building Information
Building Name:
N/A
Property Type:
Condo
Building Type:
N/A
Pet Policy:
N/A
Units:
N/A
Stories:
15
Built In:
1912
Sale Listings:
4
Rental Listings:
1
Land Lease:
No
Other Sale Listings in Building
Broker Reciprocity disclosure: Listing information are from various brokers who participate in IDX (Internet Data Exchange).
Last checked: May 3, 2024, 5:14 AM UTC
