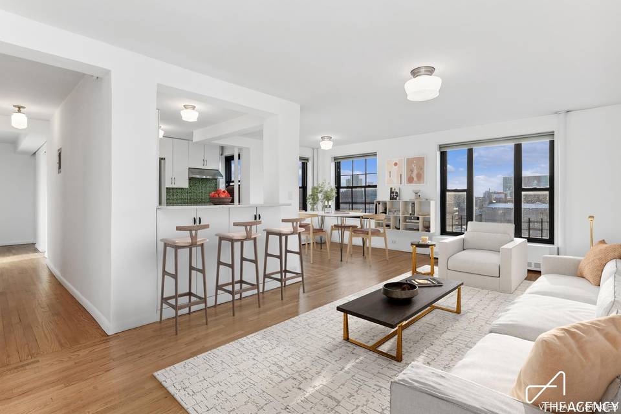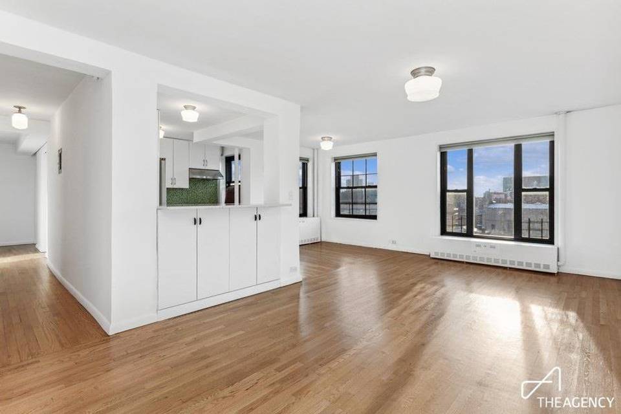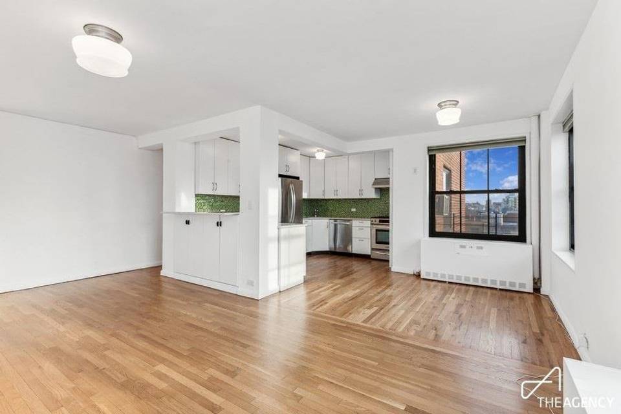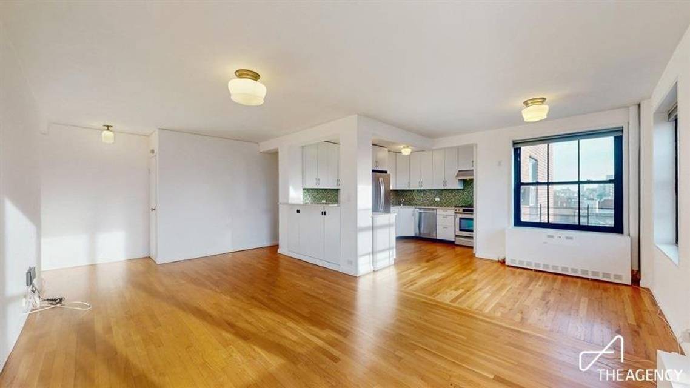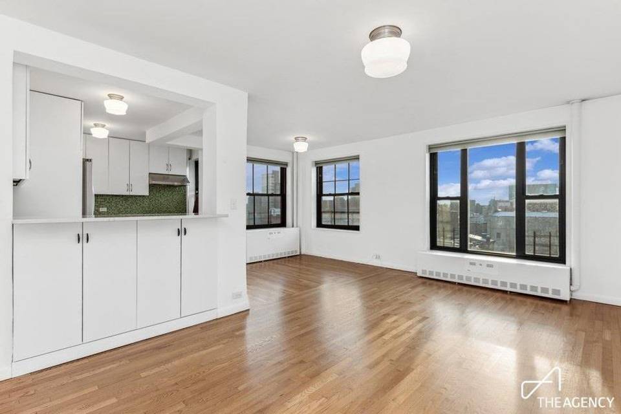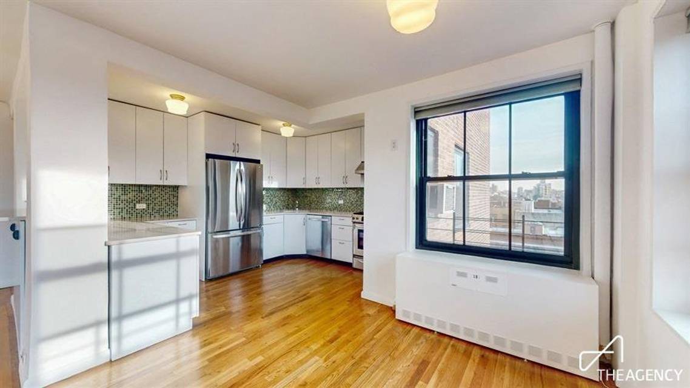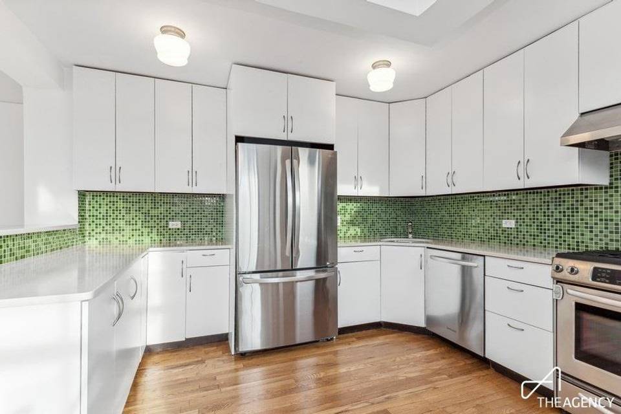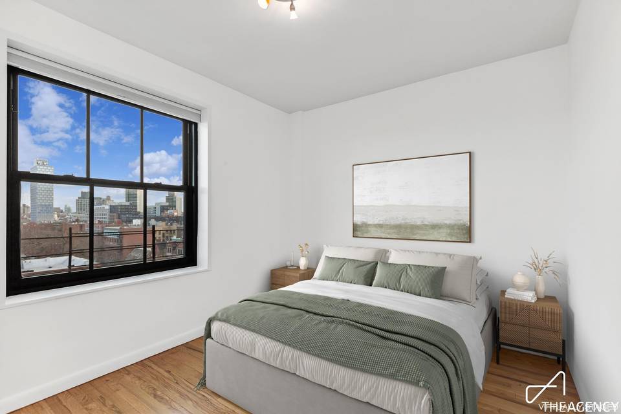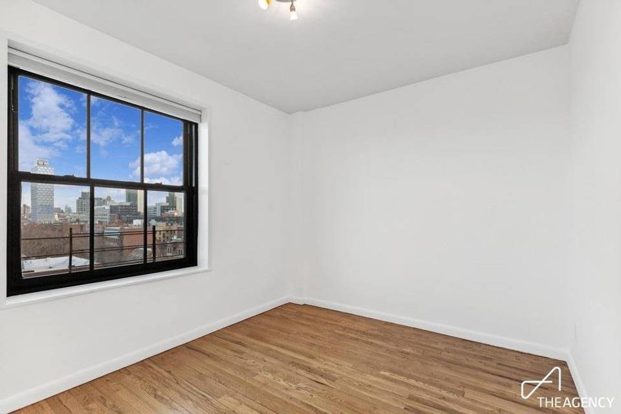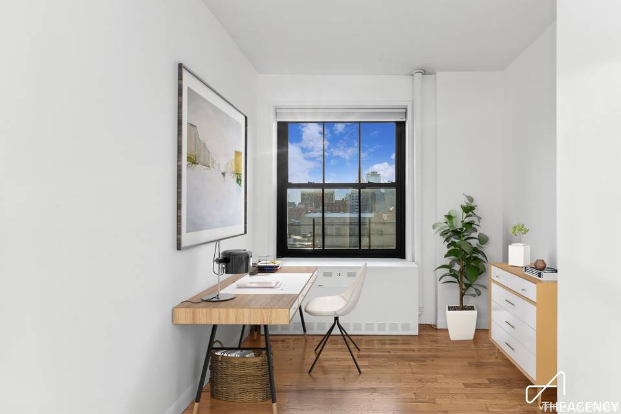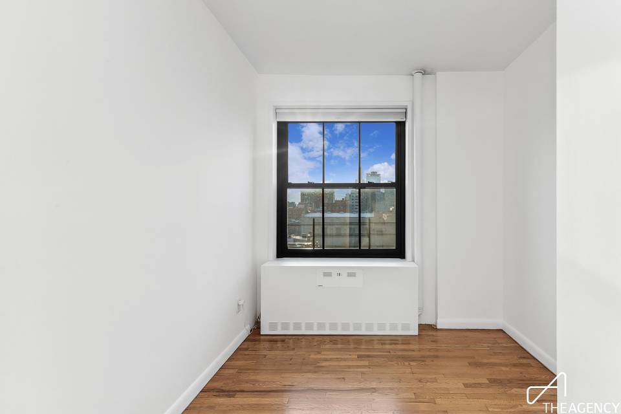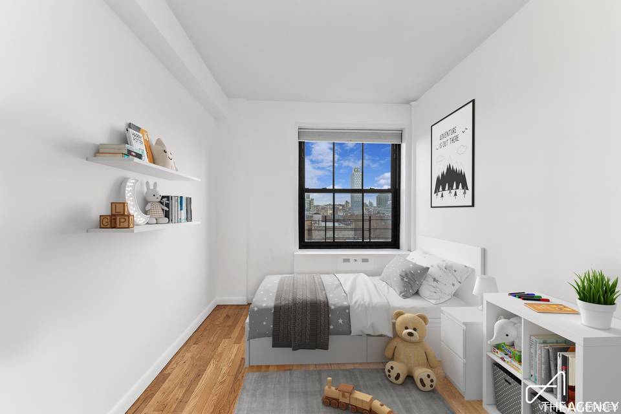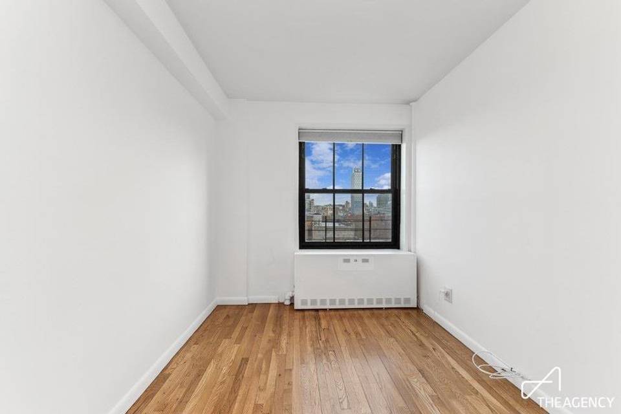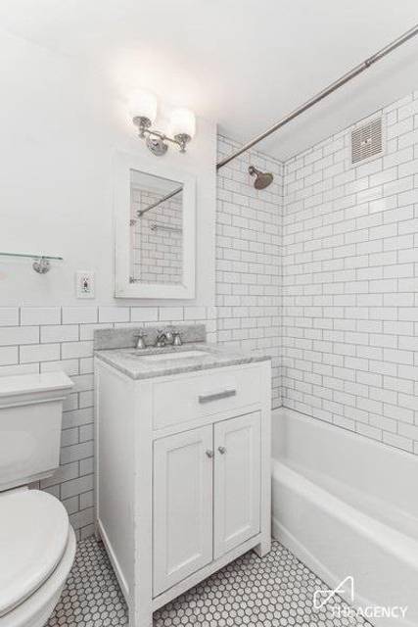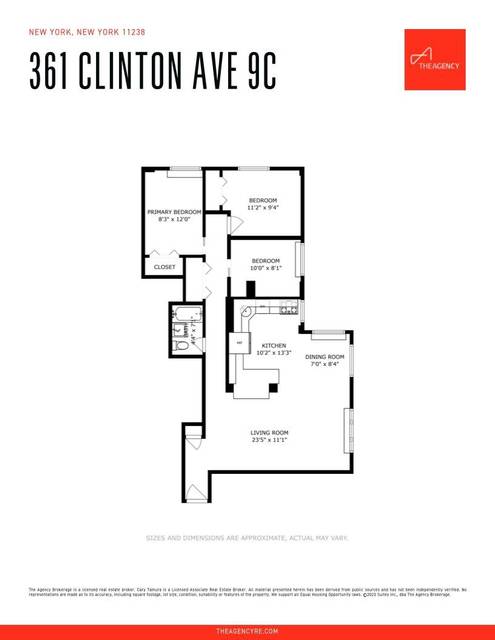

361 Clinton Avenue #9-C
Clinton Hill, Brooklyn, NY 11238Greene Avenue & Lafayette Avenue
in contract
Sale Price
$1,145,000
Property Type
Co-op
Beds
3
Baths
1
Property Description
Spectacular light and views from this turnkey 3 bed apartment in Clinton Hill.
In the heart of Clinton Hill, a neighborhood celebrated for its rich architectural heritage and vibrant cultural tapestry, lies this bright and spacious three-bedroom residence framed by the spectacular panoramas of downtown Brooklyn that stretch out beneath its oversized, recently upgraded windows.
The heart of the home is a spacious great room, a testament to contemporary design and comfort. This area masterfully blends the functions of living, dining, and cooking into a cohesive whole, making it the perfect backdrop for both everyday life and entertaining. Natural light floods the space, enhancing the sense of openness and connection to the bustling cityscape beyond. The kitchen, reminiscent of those found in suburban homes for its generous size, offers abundant storage and counter space, catering to the needs of even the most discerning culinary enthusiasts.
Accommodations within the apartment include three well-appointed bedrooms, each benefiting from the apartment's exceptional light and views. The bedrooms facing south boast sizable closets, while the third, slightly smaller room, offers versatile space that could serve as an elegant home office or a cozy nursery, equipped with an open closet/storage area.
Residents of the Clinton Hill Coops enjoy an array of amenities that contribute to a comfortable and convenient lifestyle. Among these benefits are subsidized utilities, which significantly lower monthly expenses, an on site laundry room, a bike room, a package room, and a common courtyard—spaces designed to meet the practical needs of modern city dwellers. The complex also boasts dedicated maintenance staff and 24-hour security, ensuring peace of mind for all who call it home. The coop is pet-friendly with no restrictions on size, and the presence of Verizon FiOS guarantees high-speed internet connectivity. On site gated parking and storage are available, but require a wait list.
This apartment's location is as desirable as its interior, situated just five blocks from the green expanse of Fort Greene Park and offering quick access to the A, C, and G subway lines for an easy commute to Manhattan, Queens and other parts of Brooklyn. The surrounding area teems with diverse dining options, extensive shopping, and numerous bus routes to downtown Brooklyn, placing residents at the nexus of convenience and culture.
In sum, this Clinton Hill apartment not only offers spectacular space, views and light but also embodies the blend of luxury, comfort, and accessibility that defines the pinnacle of Brooklyn living.
In the heart of Clinton Hill, a neighborhood celebrated for its rich architectural heritage and vibrant cultural tapestry, lies this bright and spacious three-bedroom residence framed by the spectacular panoramas of downtown Brooklyn that stretch out beneath its oversized, recently upgraded windows.
The heart of the home is a spacious great room, a testament to contemporary design and comfort. This area masterfully blends the functions of living, dining, and cooking into a cohesive whole, making it the perfect backdrop for both everyday life and entertaining. Natural light floods the space, enhancing the sense of openness and connection to the bustling cityscape beyond. The kitchen, reminiscent of those found in suburban homes for its generous size, offers abundant storage and counter space, catering to the needs of even the most discerning culinary enthusiasts.
Accommodations within the apartment include three well-appointed bedrooms, each benefiting from the apartment's exceptional light and views. The bedrooms facing south boast sizable closets, while the third, slightly smaller room, offers versatile space that could serve as an elegant home office or a cozy nursery, equipped with an open closet/storage area.
Residents of the Clinton Hill Coops enjoy an array of amenities that contribute to a comfortable and convenient lifestyle. Among these benefits are subsidized utilities, which significantly lower monthly expenses, an on site laundry room, a bike room, a package room, and a common courtyard—spaces designed to meet the practical needs of modern city dwellers. The complex also boasts dedicated maintenance staff and 24-hour security, ensuring peace of mind for all who call it home. The coop is pet-friendly with no restrictions on size, and the presence of Verizon FiOS guarantees high-speed internet connectivity. On site gated parking and storage are available, but require a wait list.
This apartment's location is as desirable as its interior, situated just five blocks from the green expanse of Fort Greene Park and offering quick access to the A, C, and G subway lines for an easy commute to Manhattan, Queens and other parts of Brooklyn. The surrounding area teems with diverse dining options, extensive shopping, and numerous bus routes to downtown Brooklyn, placing residents at the nexus of convenience and culture.
In sum, this Clinton Hill apartment not only offers spectacular space, views and light but also embodies the blend of luxury, comfort, and accessibility that defines the pinnacle of Brooklyn living.
Agent Information


Property Specifics
Property Type:
Co-op
Monthly Maintenance Fees:
$1,421
Estimated Sq. Foot:
1,000
Lot Size:
N/A
Price per Sq. Foot:
$1,145
Min. Down Payment:
$114,500
Building Units:
N/A
Building Stories:
14
Pet Policy:
N/A
MLS ID:
921382
Source Status:
Contract Signed
Also Listed By:
olr-nonrebny: 921382, REBNY: OLRS-921382
Building Amenities
Entry Foyer
Laundry In Building
Elevator
Parking
Entry Foyer
Mid-Rise
Public Outdoor Space
Garden
High Rise
Elevator(S)
Building Courtyard
Greenbuilding
Attended Lobby
Unit Amenities
Separate Dining Area
Hardwood Floors
Stainless Steel Appliances
Refrigerator
Oven
Open Kitchen
Dishwasher
Views & Exposures
City ViewsSkyline ViewsTreeline ViewsOpen Views
Southern Exposure
Western Exposure
Location & Transportation
Other Property Information
Summary
General Information
- Year Built: 1946
Interior and Exterior Features
Interior Features
- Interior Features: Separate Dining Area, Hardwood Floors
- Living Area: 1,000 sq. ft.; source: Estimated
- Total Bedrooms: 3
- Full Bathrooms: 1
Exterior Features
- View: City Views, Skyline Views, Treeline Views, Open Views
Structure
- Building Features: Entry Foyer, Post-war
- Stories: 14
- Total Stories: 14
- Accessibility Features: Stainless Steel Appliances, Refrigerator, Oven, Open Kitchen, Dishwasher
- Entry Direction: South West
Estimated Monthly Payments
Monthly Total
$7,599
Monthly Fees
$1,421
Interest
6.00%
Down Payment
10.00%
Mortgage Calculator
Monthly Mortgage Cost
$6,178
Monthly Charges
$1,421
Total Monthly Payment
$7,599
Calculation based on:
Price:
$1,145,000
Charges:
$1,421
* Additional charges may apply
Financing Allowed:
90%
Similar Listings
Building Information
Building Name:
N/A
Property Type:
Co-op
Building Type:
N/A
Pet Policy:
N/A
Units:
N/A
Stories:
14
Built In:
1946
Sale Listings:
1
Rental Listings:
0
Land Lease:
No
Broker Reciprocity disclosure: Listing information are from various brokers who participate in IDX (Internet Data Exchange).
Last checked: May 6, 2024, 12:53 AM UTC
