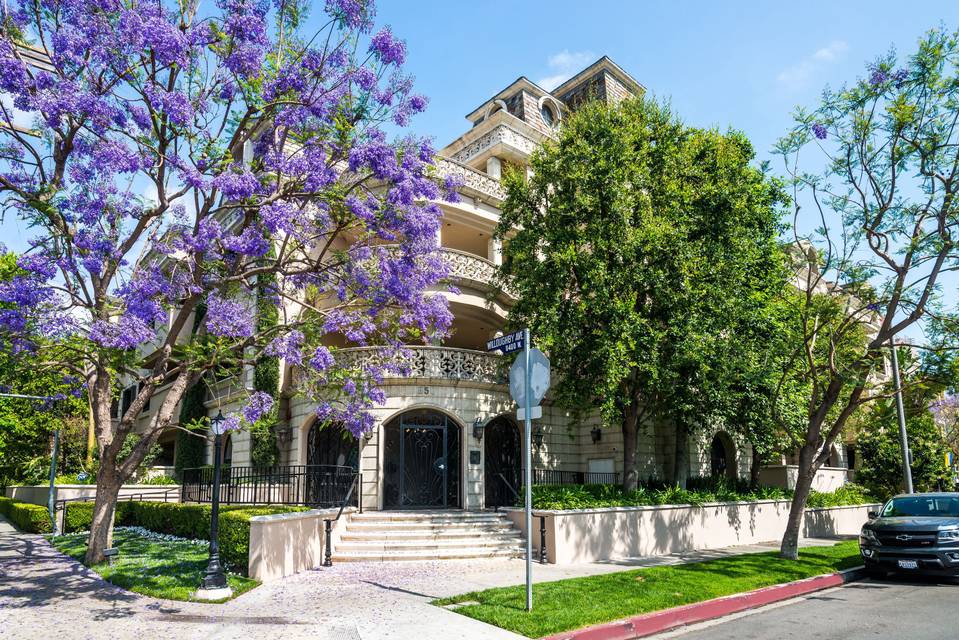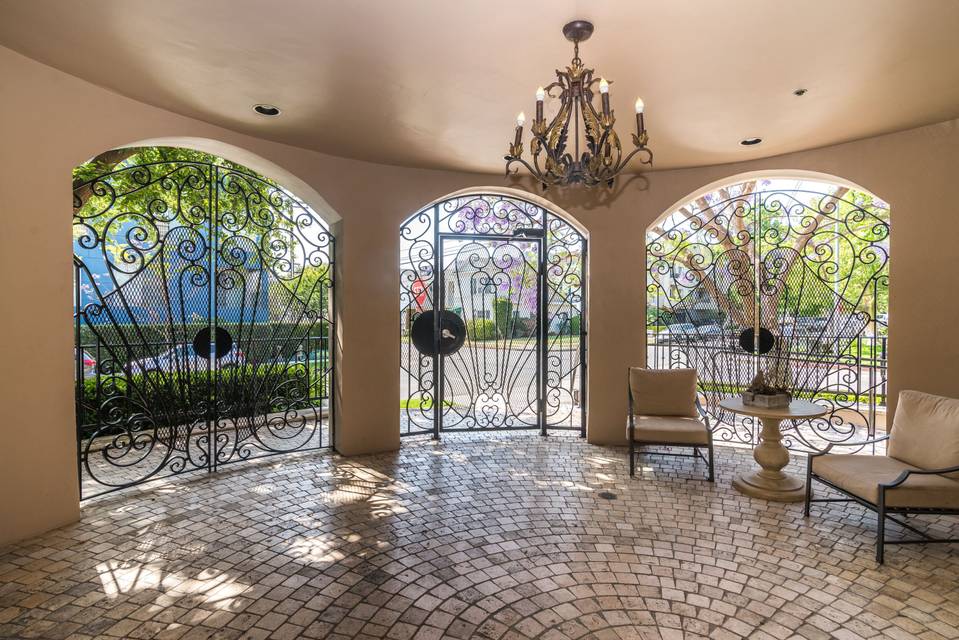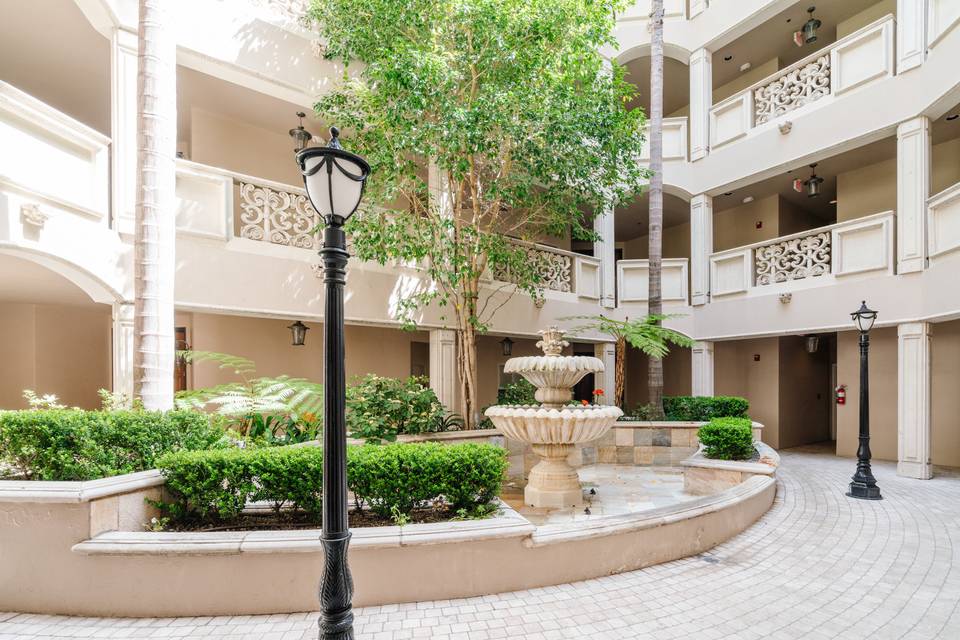

850 N Croft Avenue #301
Beverly Grove, West Hollywood, CA 90069
coming soon
Sale Price
$1,590,000
Property Type
Condo
Beds
2
Baths
2
Date Available:
N/A
Showings will begin soon
Property Description
Experience luxury living at its finest in this premier Mediterranean-style condominium located just two blocks from the renowned Melrose Place in West Hollywood, CA. Situated on one of the most sought-after streets in the area, this residence boasts a spacious floor plan designed for entertaining. Inside discover European architectural archways, curved walls, and designer hardwood floors that enhance the elegance of the space. The recently updated home features formal living and dining areas, an intimate large den, and a gourmet kitchen equipped with high-end appliances and an open island haven for culinary enthusiasts. The grand entry leads to a generous private terrace overlooking treetops and blue skies, flooding the interior with natural light. Retreat to the primary bedroom, complete with a massive walk-in closet and a luxurious ensuite bathroom featuring dual vanities, a soaking tub, and a separate shower. A spacious second bedroom offers privacy and comfort for guests. Additional highlights include a washer and dryer, two parking spaces, extra storage, and guest parking. Outside, the building features lush landscaping, an outdoor courtyard, architectural details, and a sparkling fountain. Nestled in a foodie and shopper's paradise, this neighborhood offers an abundance of delicious cuisine, luxury high-fashion boutiques, and a weekly Farmers Market with live music. Don't miss your chance to indulge in the best of West Hollywood living at 850 N. Croft #301
Agent Information
Property Specifics
Property Type:
Condo
Monthly Common Charges:
$879
Estimated Sq. Foot:
1,680
Lot Size:
0.45 ac.
Price per Sq. Foot:
$946
Building Units:
N/A
Building Stories:
N/A
Pet Policy:
N/A
MLS ID:
a0UUc000003H5RQMA0
Source Status:
Coming Soon
Building Amenities
Mediterranean
Mediterranean
Luxurious Ensuite Bathroom
Designer Hardwood Floors
Formal Living And Dining Areas
Intimate Large Den
Unit Amenities
Central
Parking Community Garage
Parking Door Opener
Parking Gated
Parking Tandem
Gated
Pool None
Parking
Fireplace
Fireplace Den
Designer Hardwood Floors
Views & Exposures
City Lights
Location & Transportation
Other Property Information
Summary
General Information
- Year Built: 2003
- Architectural Style: Mediterranean
Parking
- Total Parking Spaces: 1
- Parking Features: Parking Community Garage, Parking Door Opener, Parking Gated, Parking Tandem
HOA
- Association Fee: $879.00
Interior and Exterior Features
Interior Features
- Living Area: 1,680 sq. ft.
- Total Bedrooms: 2
- Full Bathrooms: 2
- Fireplace: Fireplace Den
- Total Fireplaces: 1
- Flooring: Designer hardwood floors
Exterior Features
- View: City Lights
- Security Features: Gated
Pool/Spa
- Pool Features: Pool None
- Spa: None
Structure
- Building Name: 850 N Croft Condominiums Association
- Building Features: Designer hardwood floors, Formal living and dining areas, Intimate large den, Luxurious ensuite bathroom, Massive walk-in closet
- Total Stories: 3
Property Information
Lot Information
- Lot Size: 0.45 ac.
Utilities
- Cooling: Central
- Heating: Central
Estimated Monthly Payments
Monthly Total
$8,505
Monthly Charges
$879
Monthly Taxes
N/A
Interest
6.00%
Down Payment
20.00%
Mortgage Calculator
Monthly Mortgage Cost
$7,626
Monthly Charges
$879
Total Monthly Payment
$8,505
Calculation based on:
Price:
$1,590,000
Charges:
$879
* Additional charges may apply
Similar Listings
Building Information
Building Name:
850 N Croft Condominiums Association
Property Type:
Condo
Building Type:
N/A
Pet Policy:
N/A
Units:
N/A
Stories:
N/A
Built In:
2003
Sale Listings:
1
Rental Listings:
0
Land Lease:
No
All information is deemed reliable but not guaranteed. Copyright 2024 The Agency. All rights reserved.
Last checked: Apr 27, 2024, 8:23 PM UTC



