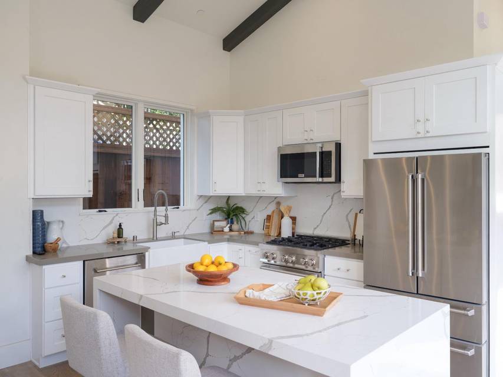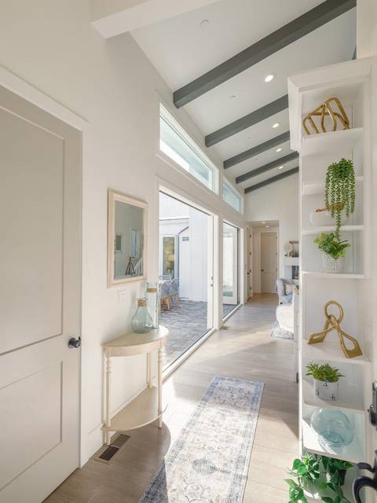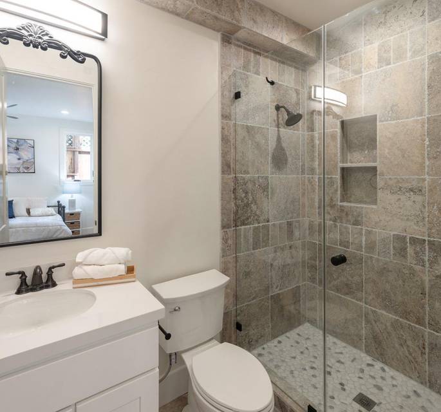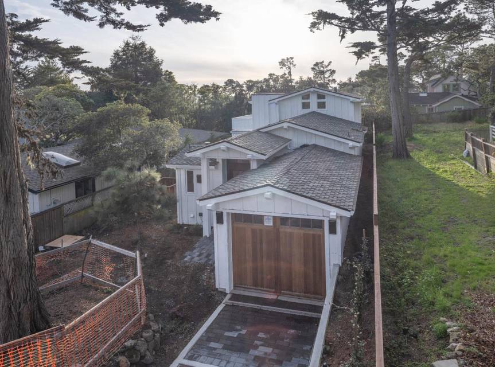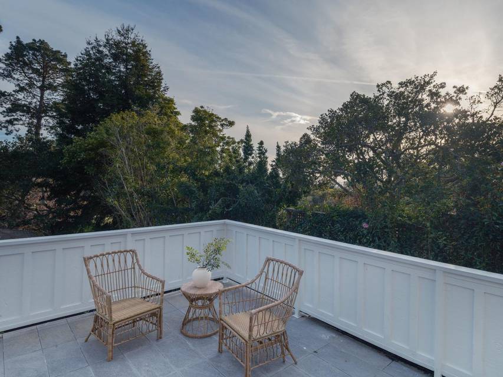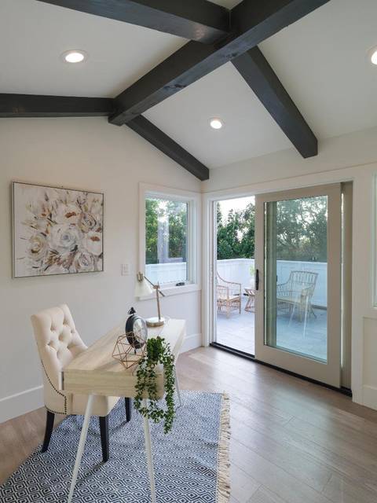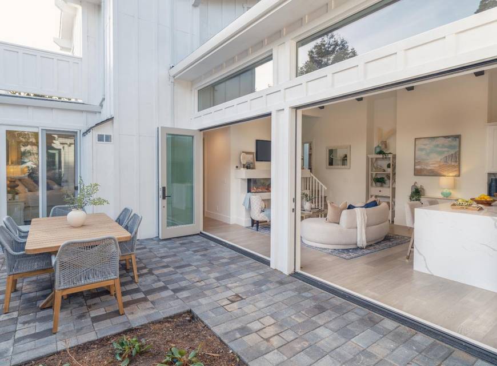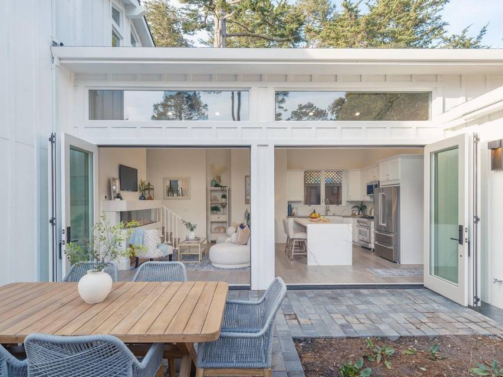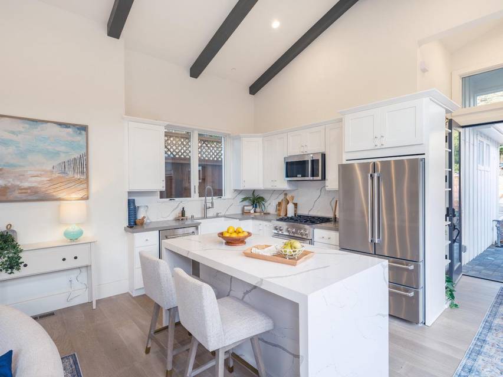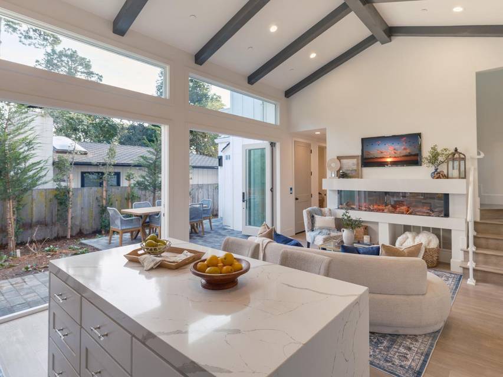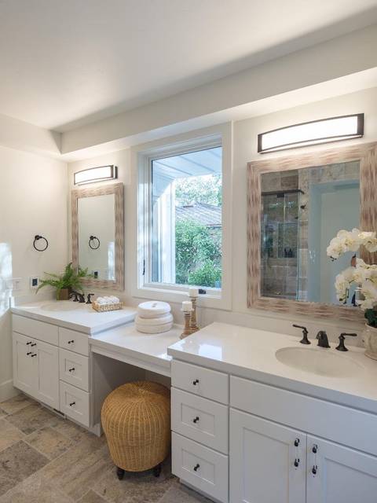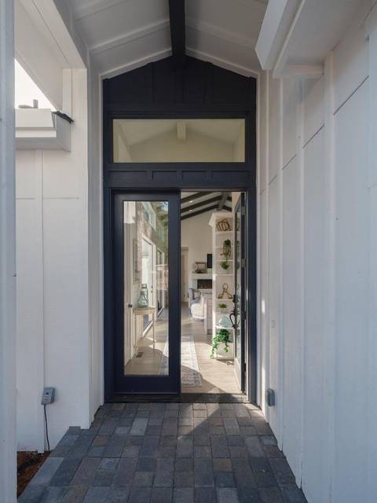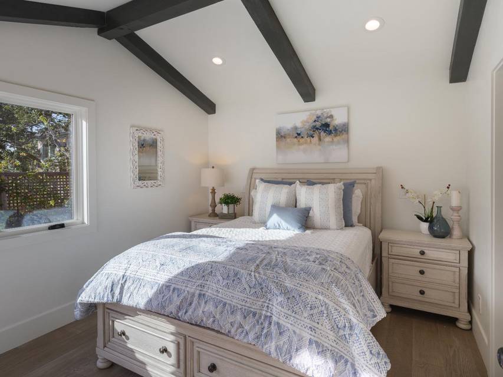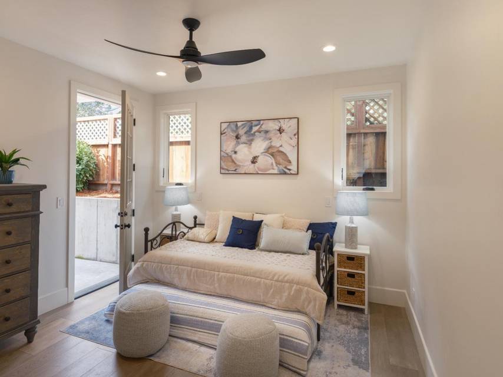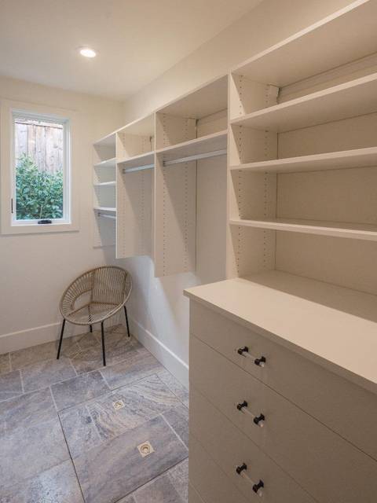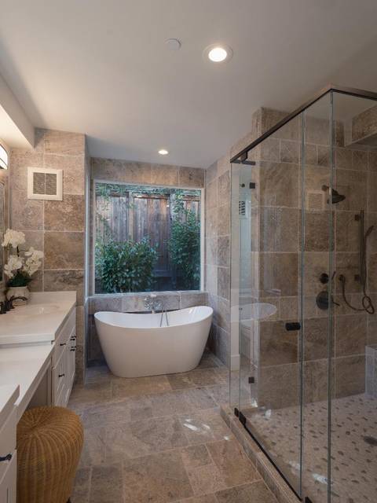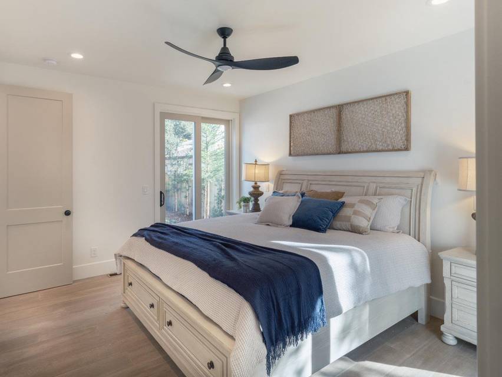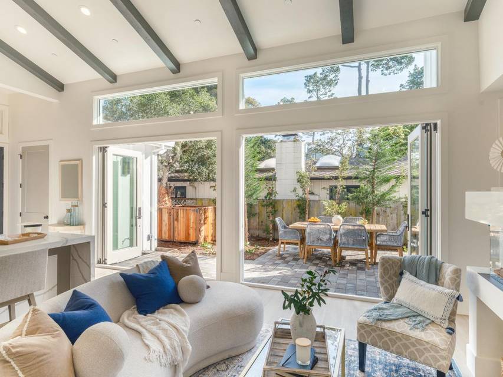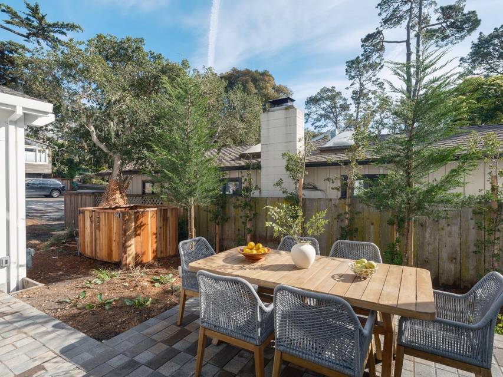

0 Santa Rita St 2 Sw Of 5th Ave
Carmel, CA 939235th Ave
Sale Price
$3,850,000
Property Type
Single-Family
Beds
3
Full Baths
3
½ Baths
1
Open Houses
Apr 27, 1:00 – 3:00 PM
Saturday
Property Description
New Construction. This Carmel Charmer features the best of everything with 3 Bedrooms, 3.5 Baths, elevator, an open floor plan and minutes walk to town and beach. The home features cathedral ceilings, wood floors, dramatic fireplace, and indoor/outdoor living with bi-fold doors opening up to the main terrace. The Primary bedroom features a luxurious bath and a large walk-in closet. Step into Carmel living with private outdoor areas off each bedroom, and generous al fresco dining to take advantage of the year round Carmel lifestyle. Welcome home!
Agent Information

Managing Partner
(831) 277-7200
tom.bruce@theagencyre.com
License: California DRE #00804595
The Agency
Property Specifics
Property Type:
Single-Family
Estimated Sq. Foot:
1,557
Lot Size:
3,920 sq. ft.
Price per Sq. Foot:
$2,473
Building Stories:
N/A
MLS ID:
ML81956804
Source Status:
Active
Amenities
High Ceiling
Vaulted Ceiling
Elevator / Lift
Radiant Floors
Ceiling Insulation
Double Pane Windows
Walls Insulated
Attached Garage
Guest / Visitor Parking
Living Room
Laminate
Travertine
Electricity Hookup (220V)
Gas Hookup
In Utility Room
Inside
Tub / Sink
Secured Garage / Parking
Parking
Fireplace
Views & Exposures
Forest / WoodsNeighborhood
Eastern Exposure
Location & Transportation
Other Property Information
Summary
General Information
- Year Built: 2024
- Architectural Style: Cottage, Detached
- New Construction: Yes
School
- MLS Area Major: Northeast Carmel
Parking
- Total Parking Spaces: 2
- Parking Features: Attached Garage, Guest / Visitor Parking
- Garage: Yes
- Attached Garage: Yes
- Garage Spaces: 1
Interior and Exterior Features
Interior Features
- Interior Features: High Ceiling, Vaulted Ceiling, Walk-in Closet
- Living Area: 1,557 sq. ft.
- Total Bedrooms: 3
- Full Bathrooms: 3
- Half Bathrooms: 1
- Fireplace: Living Room
- Flooring: Laminate, Travertine
- Laundry Features: Electricity Hookup (220V), Gas Hookup, In Utility Room, Inside, Tub / Sink
Exterior Features
- Roof: Composition
- View: Forest / Woods, Neighborhood
- Security Features: Fire System - Sprinkler, Secured Garage / Parking
Structure
- Construction Materials: Concrete, Wood Frame
- Accessibility Features: Elevator / Lift
- Foundation Details: Concrete Perimeter, Post and Pier, Wood Frame
- Entry Direction: East
- Entry Level: 1
Property Information
Lot Information
- Zoning: R-1
- Lot Features: Grade - Mostly Level
- Lot Size: 3,920
- Fencing: Partial Fencing, Wood
Utilities
- Utilities: Individual Electric Meters, Individual Gas Meters, Natural Gas, Public Utilities
- Cooling: None, Ceiling Insulation, Double Pane Windows, Insulation - Floor, Walls Insulated
- Heating: Central Forced Air - Gas, Radiant Floors
- Water Source: Public
- Sewer: Sewer Connected
Estimated Monthly Payments
Monthly Total
$18,466
Monthly Taxes
N/A
Interest
6.00%
Down Payment
20.00%
Mortgage Calculator
Monthly Mortgage Cost
$18,466
Monthly Charges
$0
Total Monthly Payment
$18,466
Calculation based on:
Price:
$3,850,000
Charges:
$0
* Additional charges may apply
Similar Listings
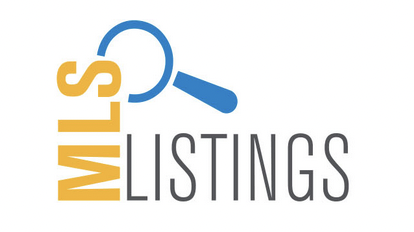
Based on information from the MLSListings. All data, including all measurements and calculations of area, is obtained from various sources and has not been, and will not be, verified by broker or MLS. All information should be independently reviewed and verified for accuracy. Properties may or may not be listed by the office/agent presenting the information. Copyright 2024 MLSListings Inc. All rights reserved.
Last checked: Apr 27, 2024, 10:23 AM UTC
