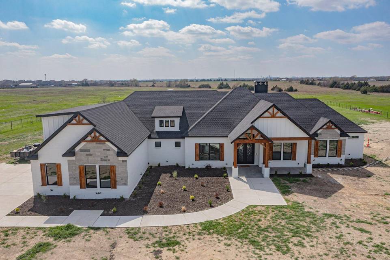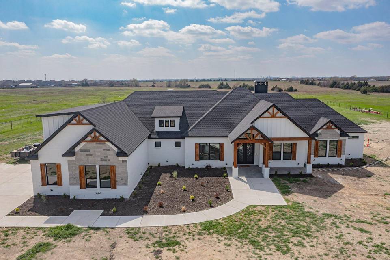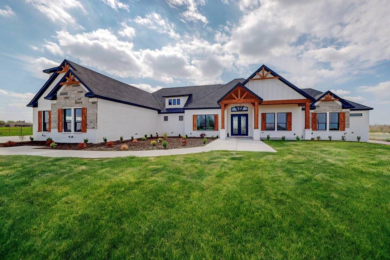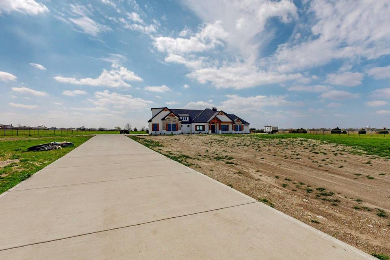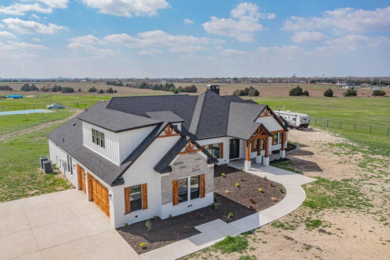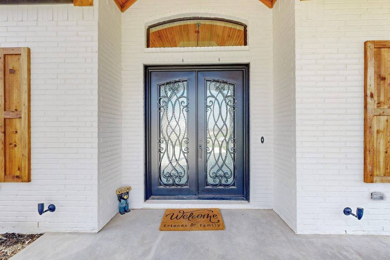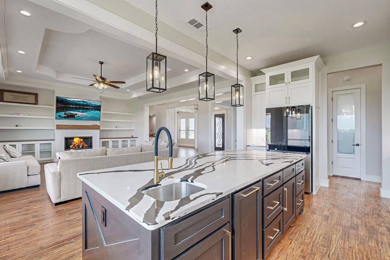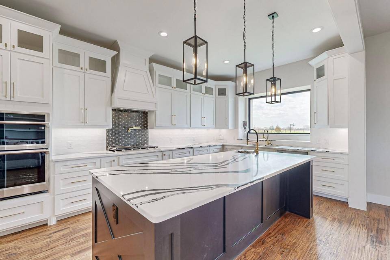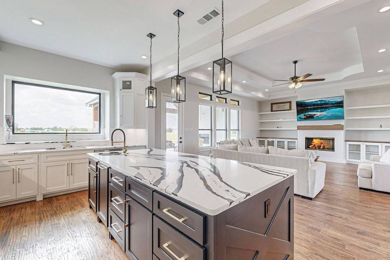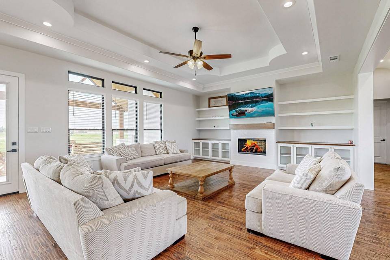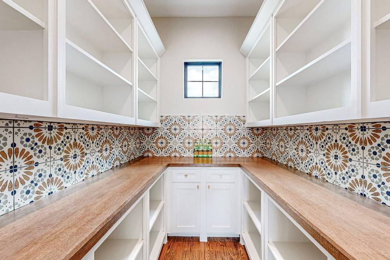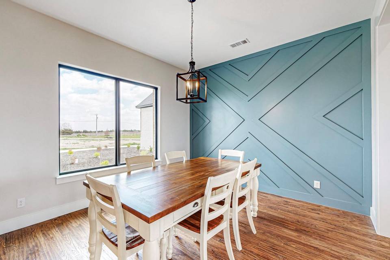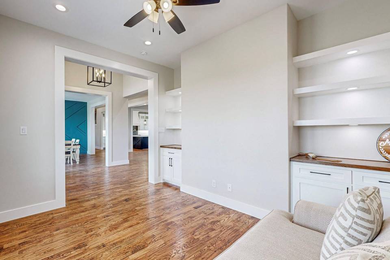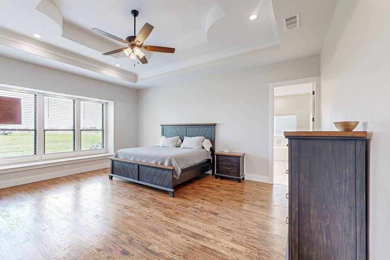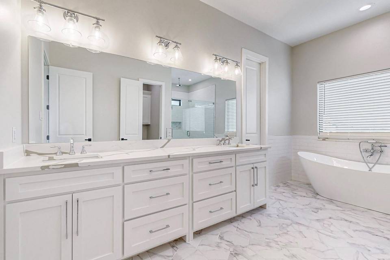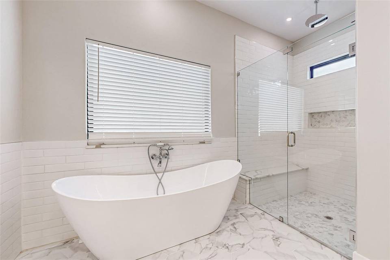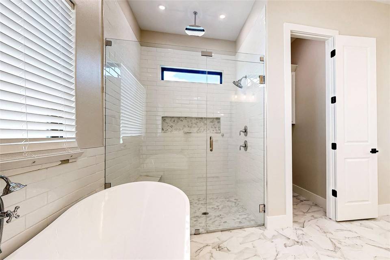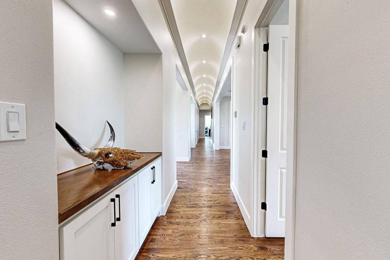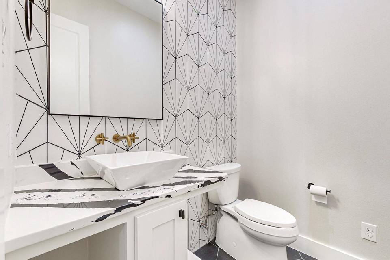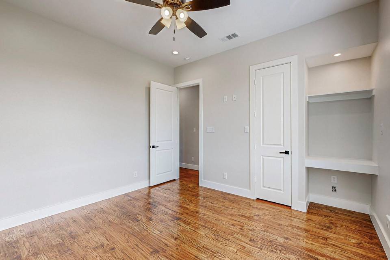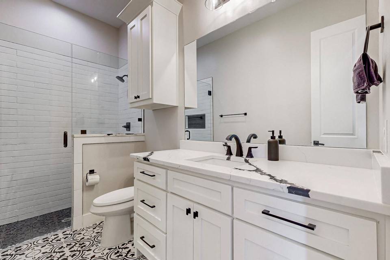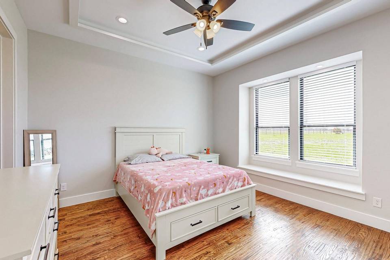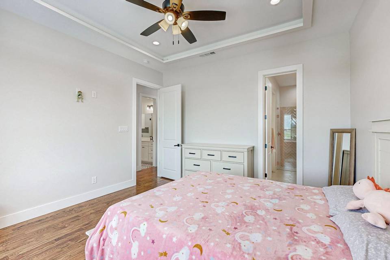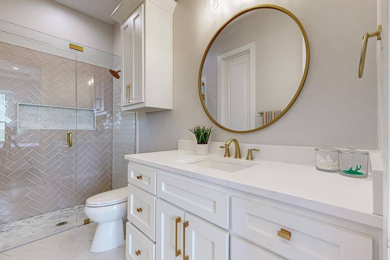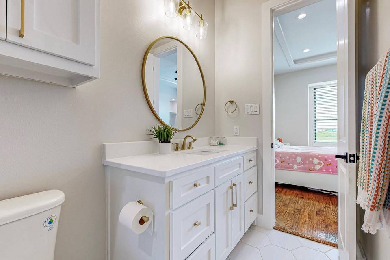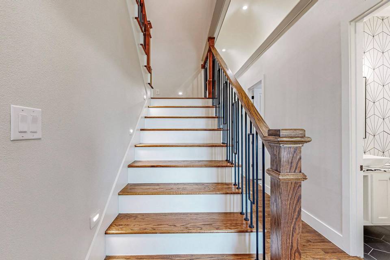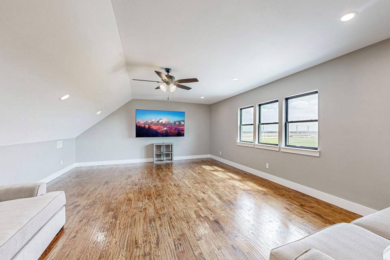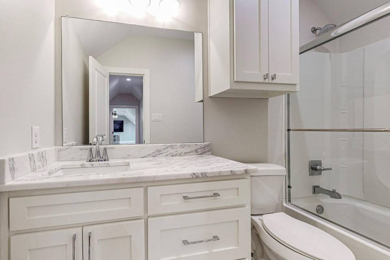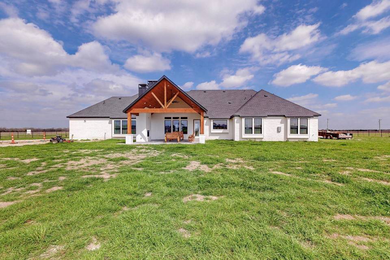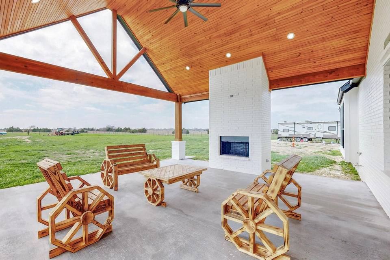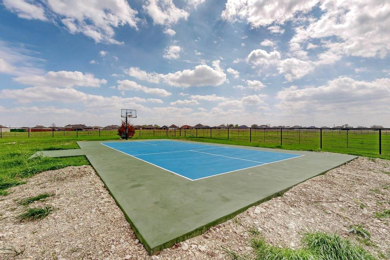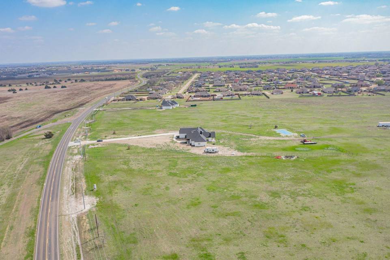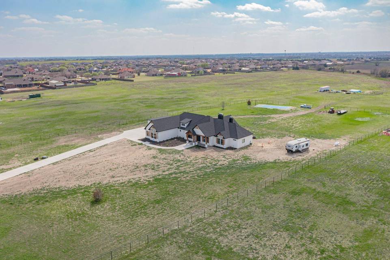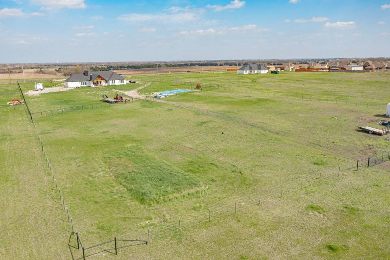

1664 Fm 387
Waxahachie, TX 75165Sale Price
$1,170,000
Property Type
Single-Family
Beds
5
Full Baths
4
½ Baths
1
Property Description
*Note: FM 387 is known as Butcher Rd* New Construction Completed Dec 2023! NO HOA. This is TEXAS! Where there is Land, land land land land. Let me introduce to this Attractive+Inviting Custom-Built Estate that consist of 2 Primary Ensuites+3 Secondary Bedrooms+4.5 Baths+3 Car Garage+2 Living+Office situated on 1.5 levels. Drive into your Private Fully Enclosed estate on 4.683 acres. Step into handscraped wood floors, natural light-filled open floor plan, 10ft ceilings+split bedrooms. Modern+sleek eat-in kitchen is beautiful. Lg island w 2nd sink, gas stove top+pot filler, built in oven+microwave. Gorgeous Main Primary Suite has spa-feel bath with free standing tub, separate dual head shower+custom walk in closet. Flex room next to Main Primary has options as nursery, work out room, 2nd office. Second Primary ensuite is located on opposite side of home. Upstairs find large game room+wet bar+Full Bath. Large covered patio with fireplace+Pickleball Court!
Agent Information
Property Specifics
Property Type:
Single-Family
Estimated Sq. Foot:
4,200
Lot Size:
4.68 ac.
Price per Sq. Foot:
$279
Building Stories:
N/A
MLS ID:
20555661
Source Status:
Active
Amenities
Decorative Lighting
Double Vanity
High Speed Internet Available
Kitchen Island
Open Floorplan
Pantry
Smart Home System
Vaulted Ceiling(S)
Wet Bar
Central
Electric
Fireplace(S)
Heat Pump
Propane
Ceiling Fan(S)
Central Air
Brick
Living Room
Master Bedroom
Outside
Wood Burning
Ceramic Tile
Hardwood
Electric Dryer Hookup
Utility Room
Full Size W/D Area
Carbon Monoxide Detector(S)
No Mobile Home
Dishwasher
Disposal
Gas Oven
Ice Maker
Microwave
Plumbed For Gas In Kitchen
Refrigerator
Vented Exhaust Fan
Covered
Front Porch
Patio
Rear Porch
Parking
Attached Garage
Fireplace
Brick
Location & Transportation
Other Property Information
Summary
General Information
- Year Built: 2023
- Year Built Details: New Construction - Complete
- New Construction: Yes
School
- Elementary School: Shackelford
Parking
- Total Parking Spaces: 3
- Garage: Yes
- Attached Garage: Yes
- Garage Spaces: 3
- Covered Spaces: 3
Interior and Exterior Features
Interior Features
- Interior Features: Built-in Features, Decorative Lighting, Double Vanity, Eat-in Kitchen, High Speed Internet Available, Kitchen Island, Open Floorplan, Pantry, Smart Home System, Vaulted Ceiling(s), Walk-In Closet(s), Wet Bar, In-Law Suite Floorplan
- Living Area: 4,200
- Total Bedrooms: 5
- Total Bathrooms: 5
- Full Bathrooms: 4
- Half Bathrooms: 1
- Fireplace: Brick, Living Room, Master Bedroom, Outside, Propane, Wood Burning
- Total Fireplaces: 3
- Flooring: Ceramic Tile, Hardwood
- Appliances: Built-in Gas Range, Dishwasher, Disposal, Gas Oven, Ice Maker, Microwave, Plumbed For Gas in Kitchen, Refrigerator, Vented Exhaust Fan
- Laundry Features: Electric Dryer Hookup, Utility Room, Full Size W/D Area
- Furnished: Unfurnished
Exterior Features
- Exterior Features: Covered Patio/Porch, Lighting, Sport Court, Other
- Roof: Composition
- Security Features: Carbon Monoxide Detector(s)
Structure
- Levels: One and One Half
- Foundation Details: Slab
- Patio and Porch Features: Covered, Front Porch, Patio, Rear Porch
Property Information
Lot Information
- Lot Features: Acreage, Cleared, Level
- Lot Size: 4.68 ac.
- Fencing: Pipe
Utilities
- Utilities: Propane
- Cooling: Ceiling Fan(s), Central Air, Electric
- Heating: Central, Electric, Fireplace(s), Heat Pump, Propane
Community
- Community Features: No Mobile Home
Estimated Monthly Payments
Monthly Total
$5,612
Monthly Taxes
N/A
Interest
6.00%
Down Payment
20.00%
Mortgage Calculator
Monthly Mortgage Cost
$5,612
Monthly Charges
$0
Total Monthly Payment
$5,612
Calculation based on:
Price:
$1,170,000
Charges:
$0
* Additional charges may apply
Similar Listings
Based on information from North Texas Real Estate Information. All data, including all measurements and calculations of area, is obtained from various sources and has not been, and will not be, verified by broker or MLS. All information should be independently reviewed and verified for accuracy. Copyright 2024 NTREIS. All rights reserved.
Last checked: May 3, 2024, 4:50 AM UTC
