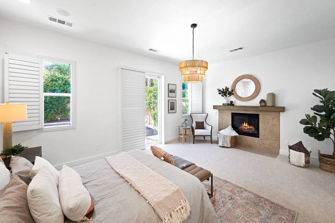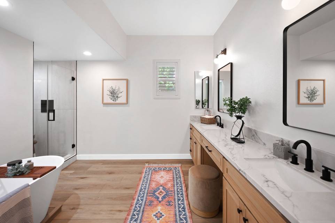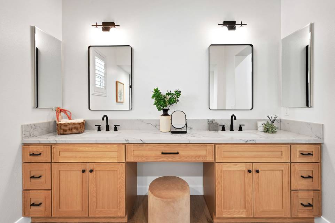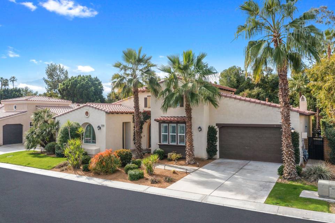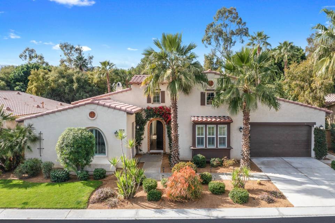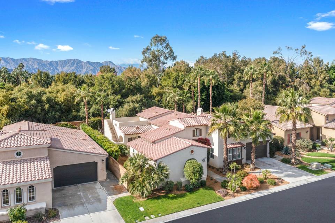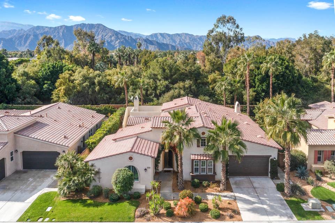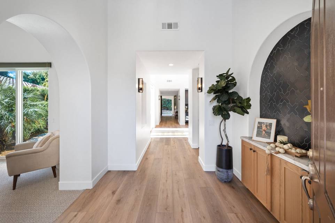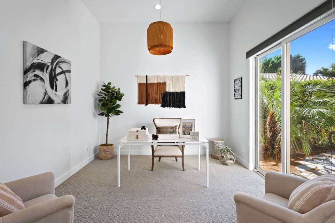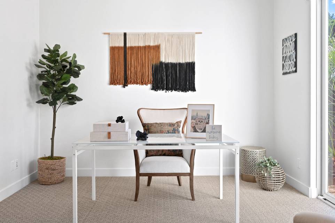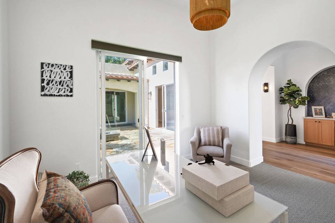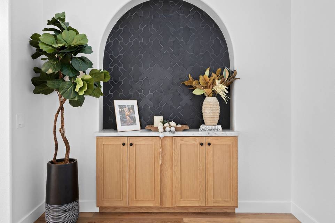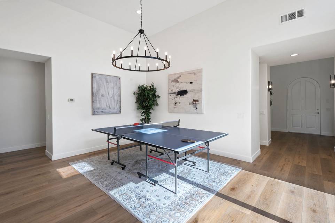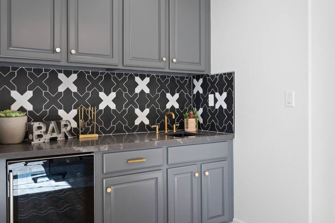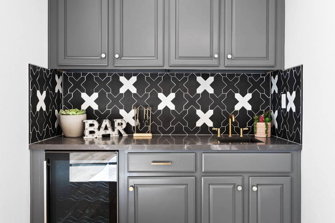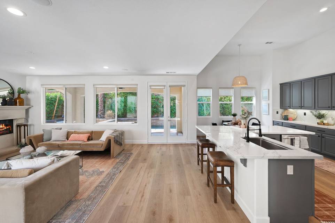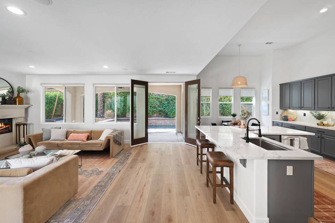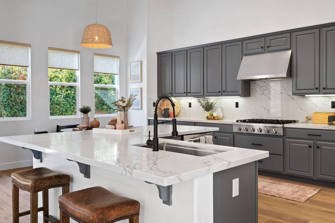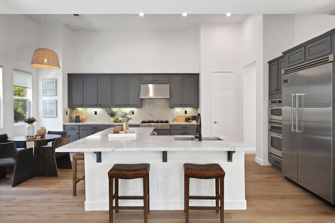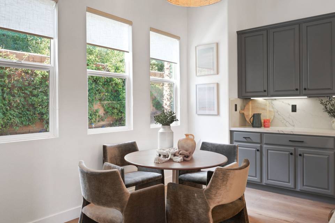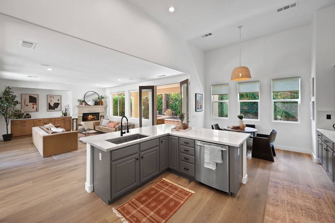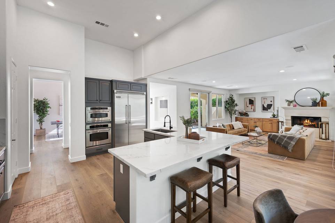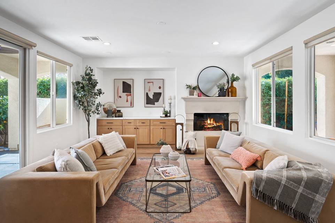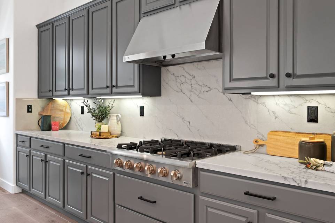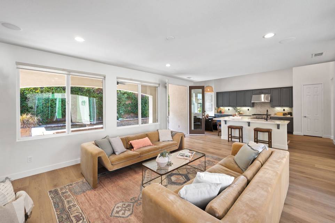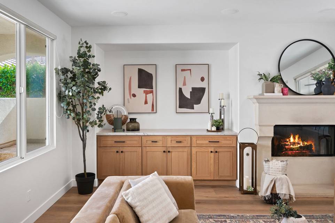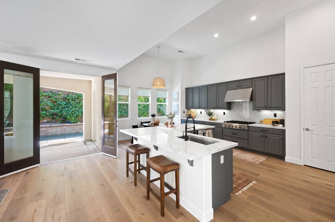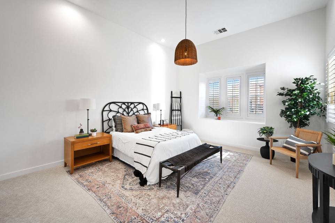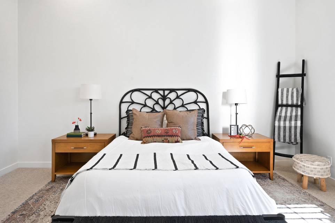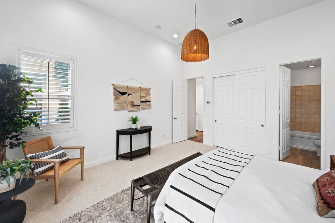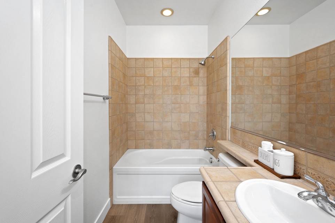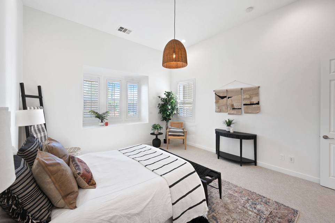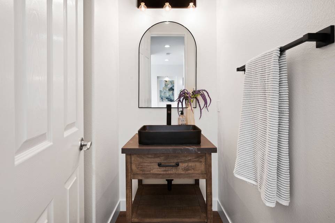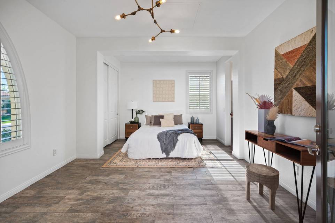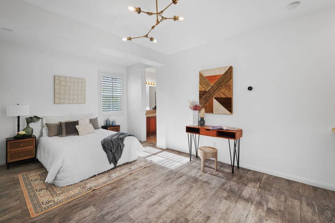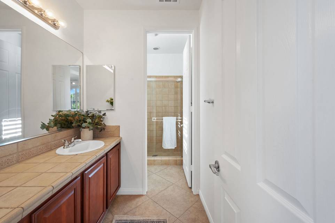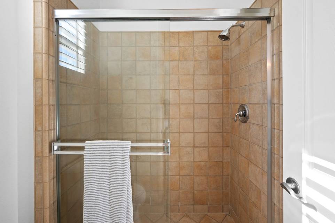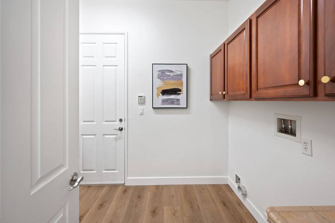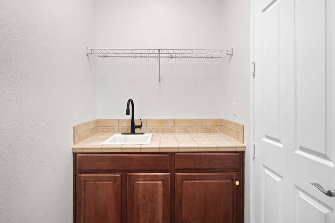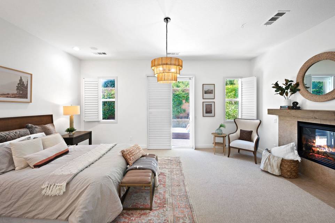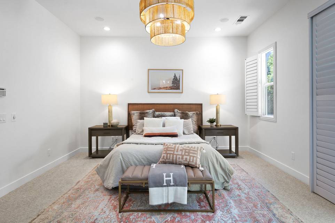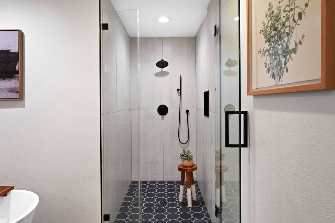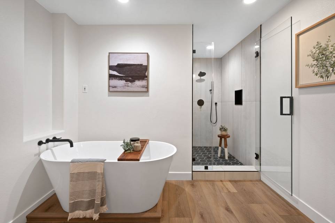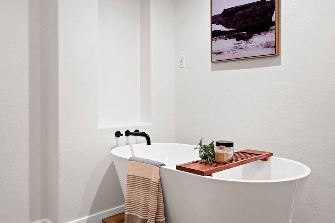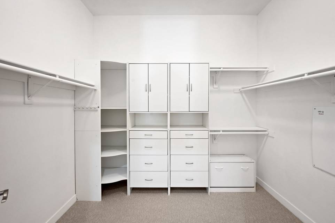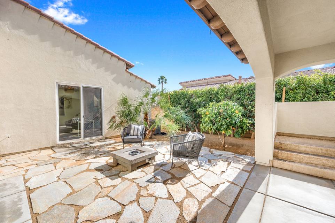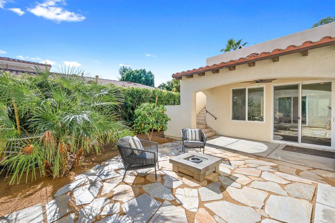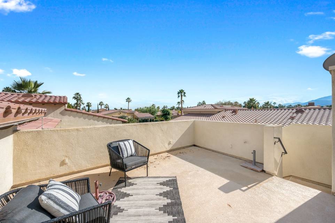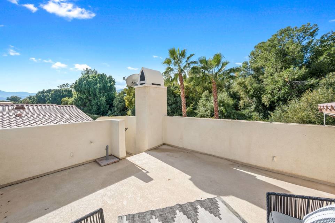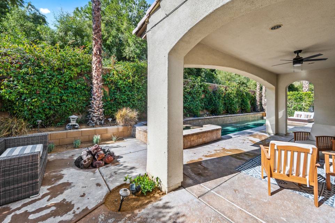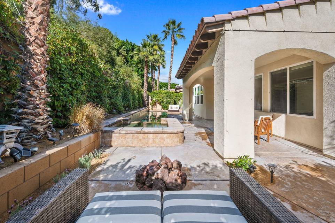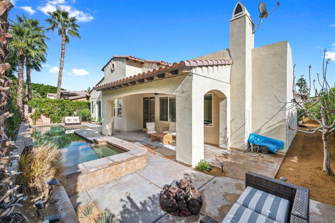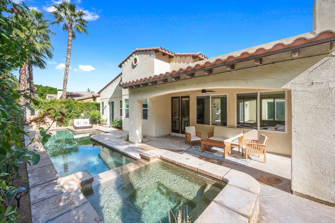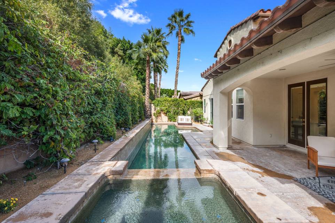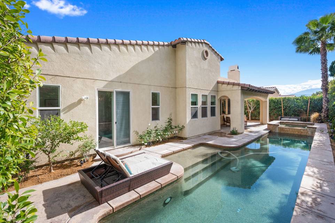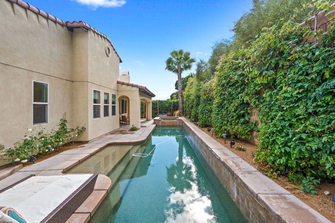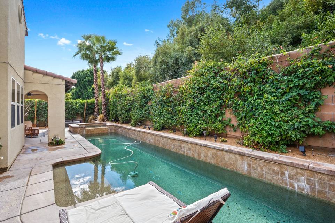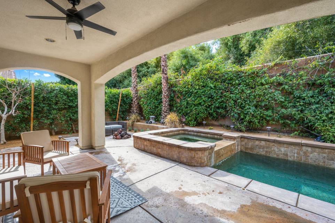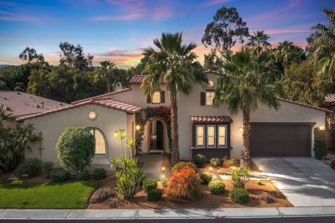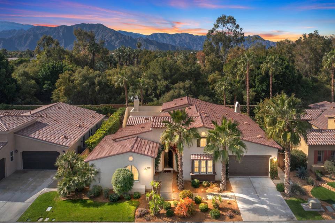

52225 Shining Star
La Quinta, CA 92253Sale Price
$995,000
Property Type
Single-Family
Beds
4
Full Baths
3
½ Baths
1
Property Description
Nestled in the sought-after master-planned community adjacent to the exclusive Madison Club and within walking distance to the Empire Polo Club, this luxurious newly renovated Lennar-built residence boasts 4-bedrooms and 3.5-bathrooms. Upon entry, an impressive, lengthy hallway ushers you towards the heart of the home, setting the stage for an incredible open concept floor plan. High ceilings, luxury vinyl flooring, and meticulously selected designer light fixtures complement the home's modern ambiance. The strategically placed bar area serves as a versatile space for entertainment or formal dining, effortlessly extending out to the side patio—perfect for enjoying the morning sun and a cup of coffee. The expansive kitchen boasts new quartz countertops, sleek new hardware, a Thor 6-burner cooktop, and built-in Viking refrigerator. The grand L-shaped kitchen island, capable of accommodating eight stools, transitions seamlessly into the spacious family room, embodying the open concept living. Natural light floods the space through large windows and sliding doors, highlighting the California indoor-outdoor lifestyle. The primary suite, a serene retreat situated at the home's rear, offers privacy separate from the other bedrooms positioned at the front. It features new carpeting, light fixtures, a cozy fireplace, and a newly renovated en-suite bathroom with white oak cabinetry, a walk-in shower, and a freestanding tub for ultimate relaxation. In addition, an en-suite front bedroom, and another bedroom—ideal as a den or home office. An attached front ADU with en-suite bathroom adds to the home's allure, providing versatile space for guests or extended family. The backyard features a sparkling pool and hot tub, a covered patio for alfresco dining, and a rooftop deck offering breathtaking views of the colorful sunsets and starlit skies. Completing the home is a 2-car garage with an extra-long tandem parking spot for additional workspace or parking. Rancho Santana, a hidden gem, boasts prime location, community park with walking paths, bocce ball, and putting greens, ensuring enjoyment for the entire family. This home is a rare opportunity to own a piece of paradise in a community celebrated for its low HOA dues, location, and lifestyle.
Agent Information
Property Specifics
Property Type:
Single-Family
Monthly Common Charges:
$187
Estimated Sq. Foot:
2,977
Lot Size:
8,712 sq. ft.
Price per Sq. Foot:
$334
Building Stories:
1
MLS ID:
a0UUc000003KGzmMAG
Source Status:
Active
Amenities
Automatic Gate
Carbon Monoxide Detector(S)
Gated Community
Pool Heated
Pool In Ground
Newly Renovated Kitchen
Private Pool And Spa
Location & Transportation
Other Property Information
Summary
General Information
- Year Built: 2006
- Architectural Style: Spanish
HOA
- Association Fee: $187.00
Interior and Exterior Features
Interior Features
- Interior Features: Newly Renovated Kitchen
- Living Area: 2,977 sq. ft.
- Total Bedrooms: 4
- Full Bathrooms: 3
- Half Bathrooms: 1
Exterior Features
- Security Features: Automatic Gate, Carbon Monoxide Detector(s), Gated Community
Pool/Spa
- Pool Features: Private Pool and Spa, Pool Heated, Pool In Ground
- Spa: Heated with Gas, Private
Structure
- Building Features: Open Concept Floor Plan, Front ADU
- Stories: 1
Property Information
Lot Information
- Lot Size: 8,712 sq. ft.
Community
- Community Features: Gated Community
Estimated Monthly Payments
Monthly Total
$4,959
Monthly Charges
$187
Monthly Taxes
N/A
Interest
6.00%
Down Payment
20.00%
Mortgage Calculator
Monthly Mortgage Cost
$4,772
Monthly Charges
$187
Total Monthly Payment
$4,959
Calculation based on:
Price:
$995,000
Charges:
$187
* Additional charges may apply
Similar Listings
All information is deemed reliable but not guaranteed. Copyright 2024 The Agency. All rights reserved.
Last checked: May 20, 2024, 2:36 AM UTC
